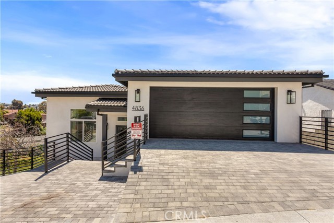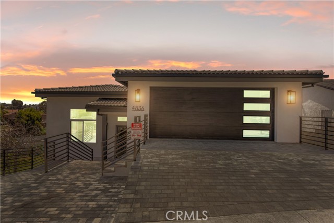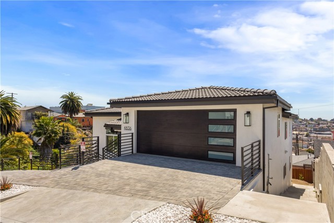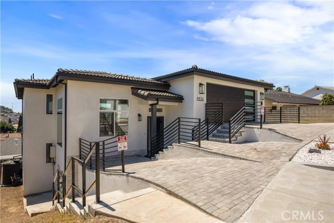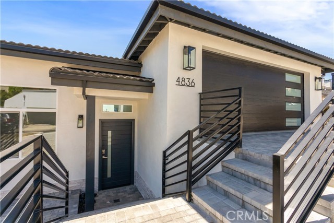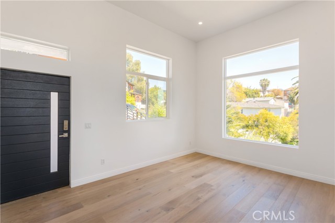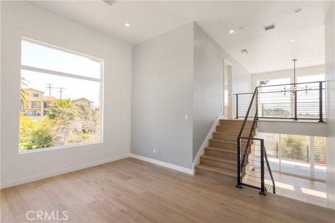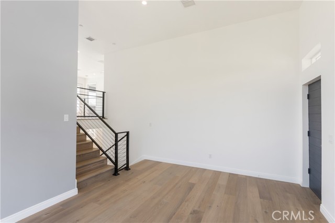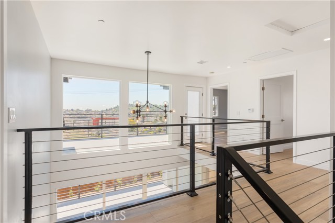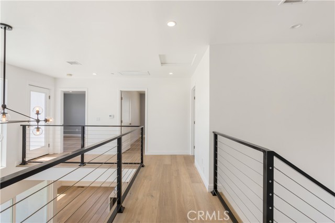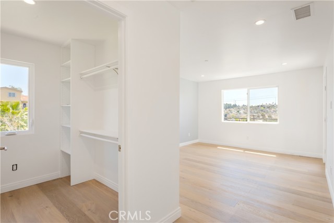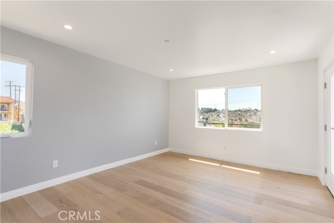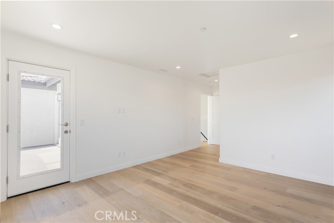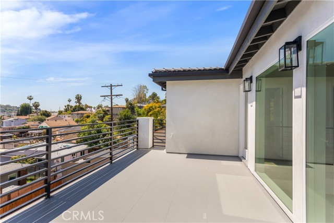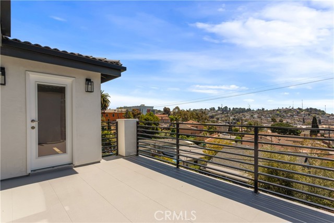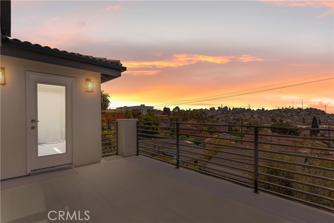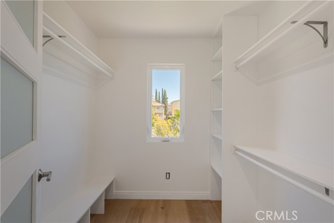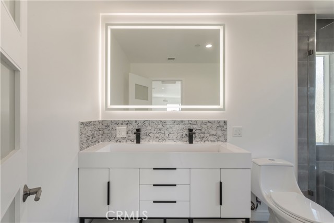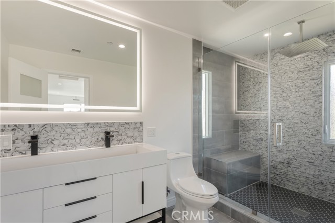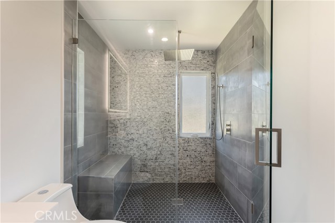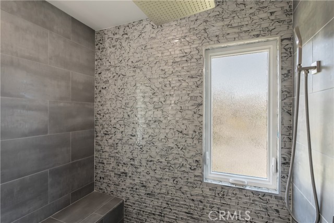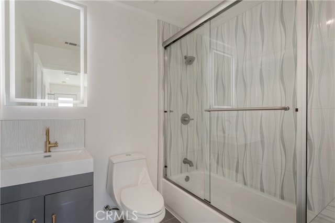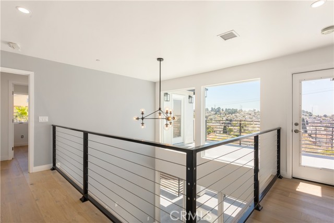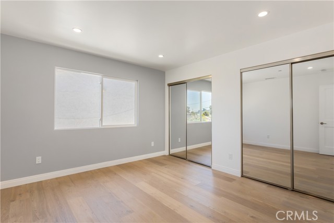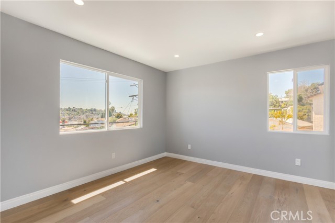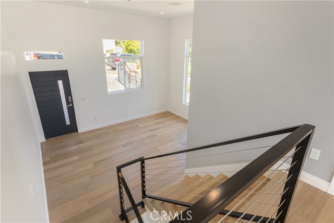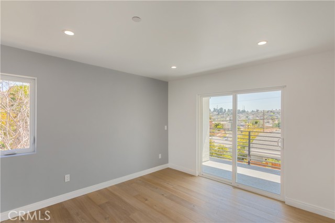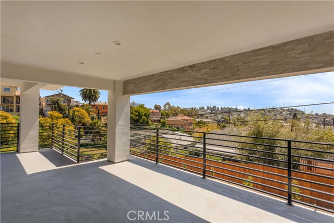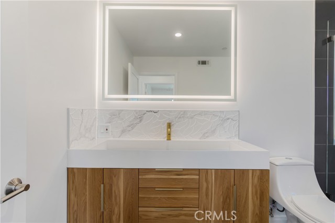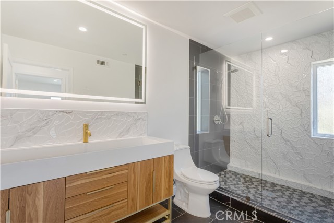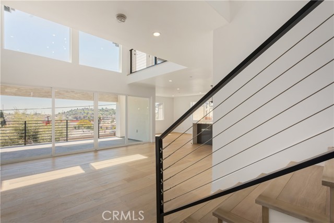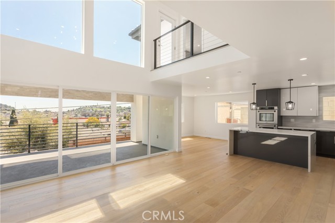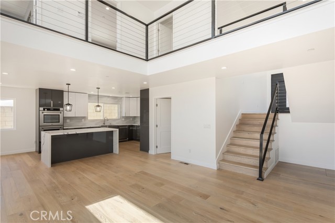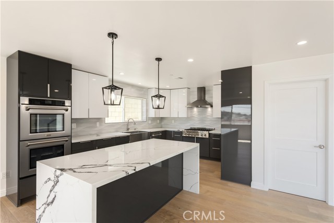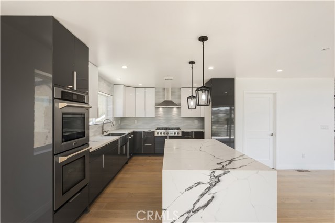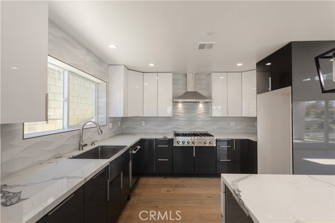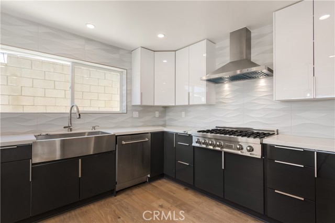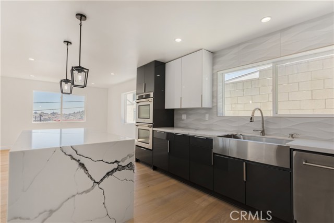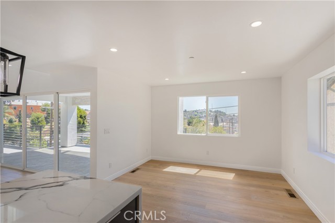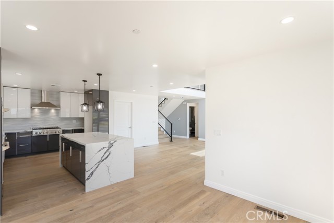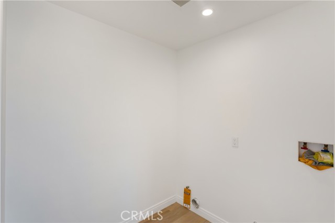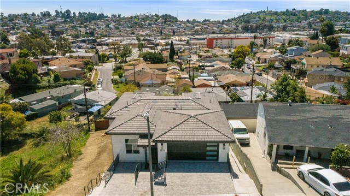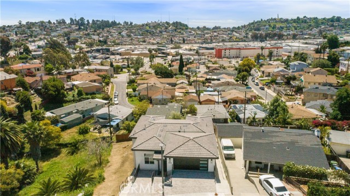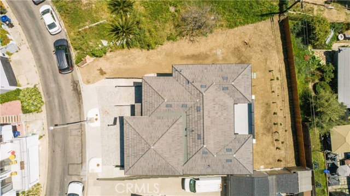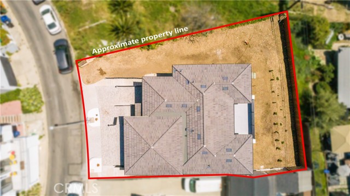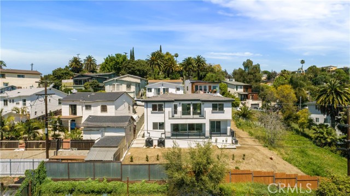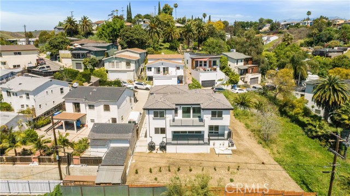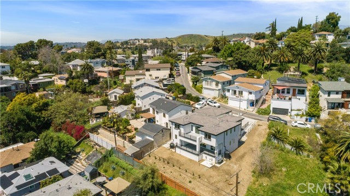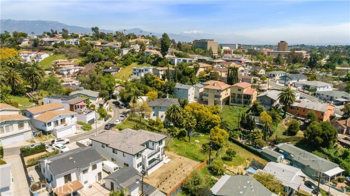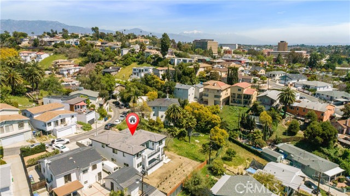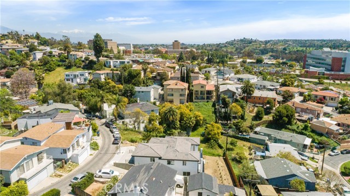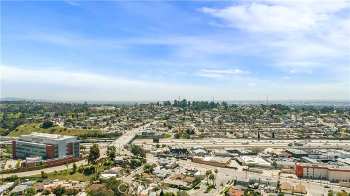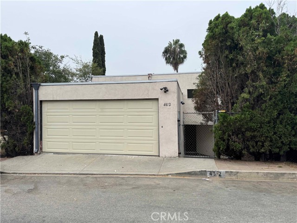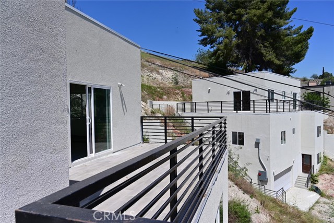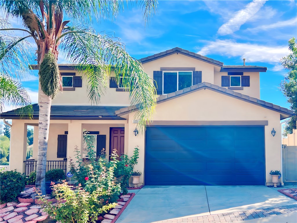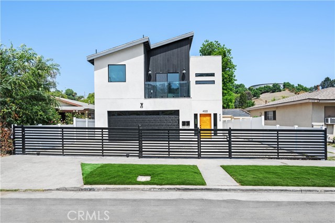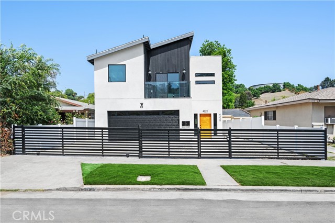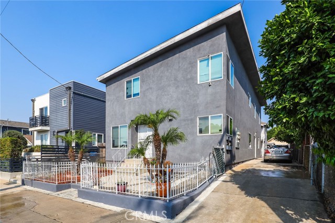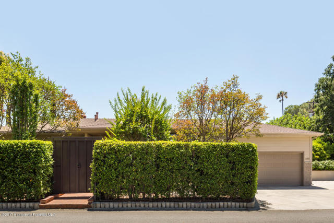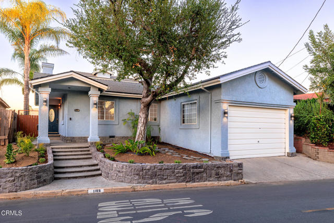4836 Seldner Street
Los Angeles, CA 90032
Sold
4836 Seldner Street
Los Angeles, CA 90032
Sold
Location Location Location! Welcome to 4836 E Seldner St, an inviting new construction residence with panoramic vistas, nestled in the exclusive University Hills neighborhood next to Cal Sate Los Angeles. This distinguished residence epitomizes modern urban living. This split level home offers four bedrooms and three full bathrooms with the master suite providing one of the 2 scenic balconies. The entry level showcases a luminous foyer which is large enough for a formal seating area featuring light coming through a huge window. a few steps down effortlessly enter into the expansive living room offering vaulted ceilings and access to the lower deck. An abundance of well-placed windows provides natural light throughout the home. The gourmet kitchen offers plenty of room for all at home Chefs to cook large meals and provides plenty of seating at the bar as well as the dining room. Meticulous upgrades include energy-efficient dual-pane windows, 2 driveways and a 2-car garage with outlet for charging your EV. There is enough parking for 5 vehicles and street parking is also available. Enjoy tranquility amidst the shimmering city lights. Centrally positioned with easy access to the 10 and 710 freeways, just a short drive to Dodger Stadium and Crypto.com Stadium, amazing shopping and restaurants in Pasadena and downtown Los Angeles!
PROPERTY INFORMATION
| MLS # | OC24065240 | Lot Size | 5,896 Sq. Ft. |
| HOA Fees | $0/Monthly | Property Type | Single Family Residence |
| Price | $ 1,349,999
Price Per SqFt: $ 622 |
DOM | 597 Days |
| Address | 4836 Seldner Street | Type | Residential |
| City | Los Angeles | Sq.Ft. | 2,171 Sq. Ft. |
| Postal Code | 90032 | Garage | 2 |
| County | Los Angeles | Year Built | 2024 |
| Bed / Bath | 4 / 3 | Parking | 2 |
| Built In | 2024 | Status | Closed |
| Sold Date | 2024-07-08 |
INTERIOR FEATURES
| Has Laundry | Yes |
| Laundry Information | Gas Dryer Hookup, Individual Room |
| Has Fireplace | No |
| Fireplace Information | None |
| Has Appliances | Yes |
| Kitchen Appliances | Built-In Range, Dishwasher, Electric Oven, Range Hood, Tankless Water Heater, Trash Compactor |
| Kitchen Information | Granite Counters, Kitchen Island, Kitchen Open to Family Room, Self-closing cabinet doors, Self-closing drawers |
| Kitchen Area | Breakfast Counter / Bar, In Family Room, In Kitchen |
| Has Heating | Yes |
| Heating Information | Central, Natural Gas |
| Room Information | Walk-In Closet |
| Has Cooling | Yes |
| Cooling Information | Central Air, Dual, Heat Pump |
| Flooring Information | Wood |
| InteriorFeatures Information | 2 Staircases, Balcony, Cathedral Ceiling(s), Copper Plumbing Full, Granite Counters, High Ceilings, Living Room Balcony, Living Room Deck Attached, Open Floorplan, Recessed Lighting, Unfurnished |
| DoorFeatures | Mirror Closet Door(s), Sliding Doors |
| EntryLocation | 1 |
| Entry Level | 1 |
| Has Spa | No |
| SpaDescription | None |
| WindowFeatures | Double Pane Windows |
| SecuritySafety | Carbon Monoxide Detector(s), Smoke Detector(s) |
| Bathroom Information | Low Flow Shower, Low Flow Toilet(s), Double Sinks in Primary Bath, Dual shower heads (or Multiple), Main Floor Full Bath, Vanity area, Walk-in shower |
| Main Level Bedrooms | 3 |
| Main Level Bathrooms | 2 |
EXTERIOR FEATURES
| ExteriorFeatures | Rain Gutters |
| FoundationDetails | Brick/Mortar |
| Roof | Synthetic |
| Has Pool | No |
| Pool | None |
| Has Patio | Yes |
| Patio | Deck |
| Has Fence | Yes |
| Fencing | Wood |
WALKSCORE
MAP
MORTGAGE CALCULATOR
- Principal & Interest:
- Property Tax: $1,440
- Home Insurance:$119
- HOA Fees:$0
- Mortgage Insurance:
PRICE HISTORY
| Date | Event | Price |
| 06/07/2024 | Active Under Contract | $1,349,999 |
| 04/05/2024 | Listed | $1,349,999 |

Topfind Realty
REALTOR®
(844)-333-8033
Questions? Contact today.
Interested in buying or selling a home similar to 4836 Seldner Street?
Los Angeles Similar Properties
Listing provided courtesy of Mike Ochoa, Cal Capital Real Estate. Based on information from California Regional Multiple Listing Service, Inc. as of #Date#. This information is for your personal, non-commercial use and may not be used for any purpose other than to identify prospective properties you may be interested in purchasing. Display of MLS data is usually deemed reliable but is NOT guaranteed accurate by the MLS. Buyers are responsible for verifying the accuracy of all information and should investigate the data themselves or retain appropriate professionals. Information from sources other than the Listing Agent may have been included in the MLS data. Unless otherwise specified in writing, Broker/Agent has not and will not verify any information obtained from other sources. The Broker/Agent providing the information contained herein may or may not have been the Listing and/or Selling Agent.
