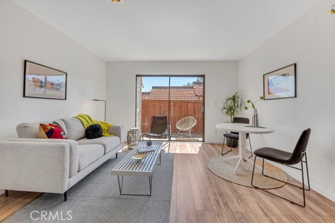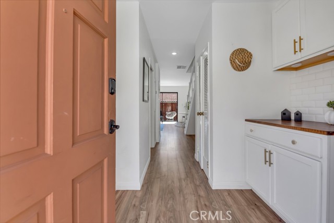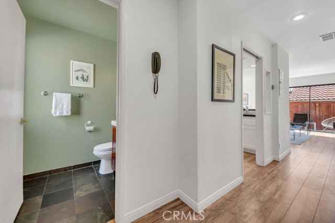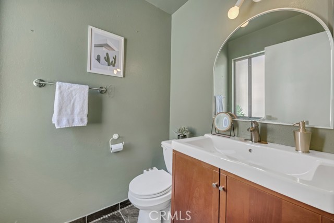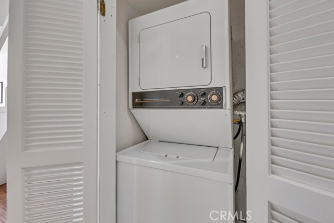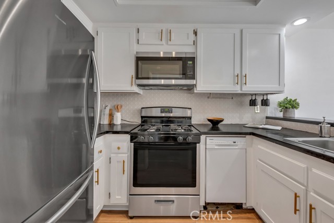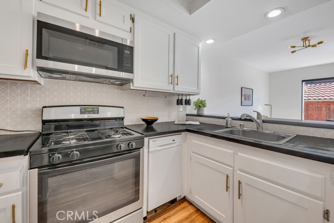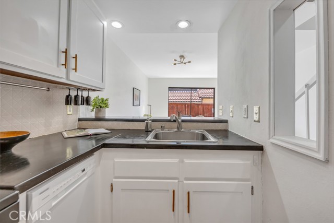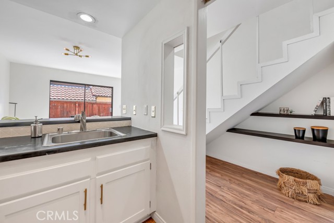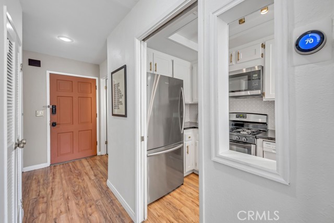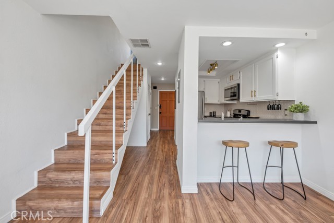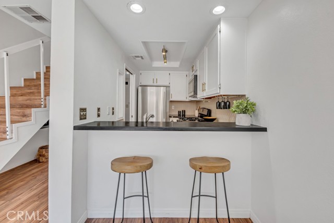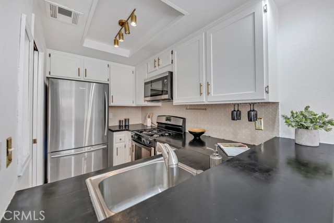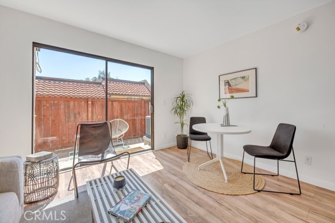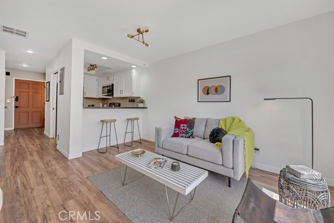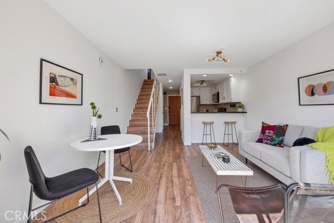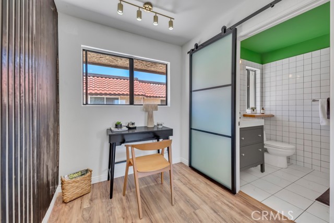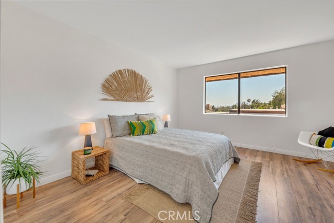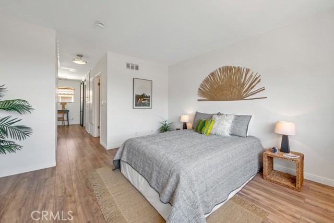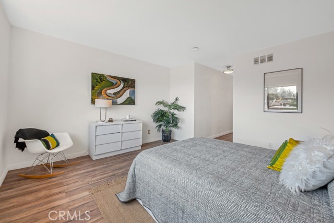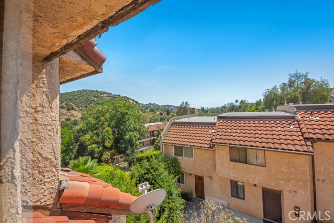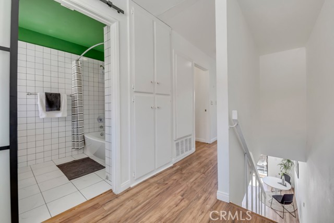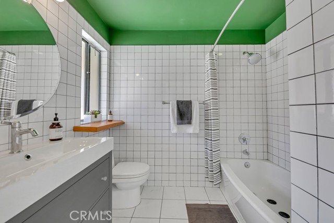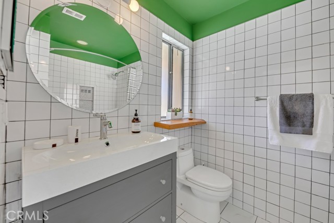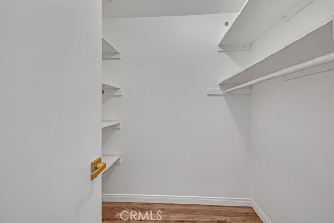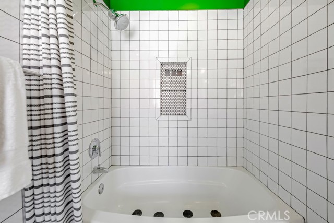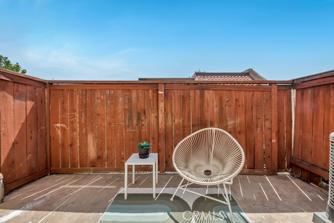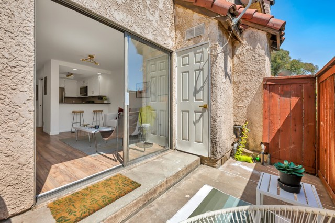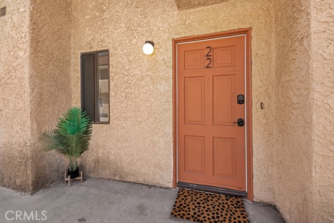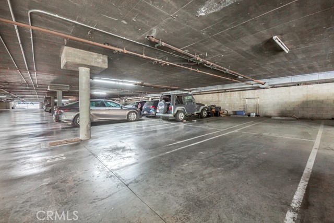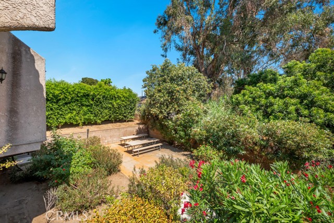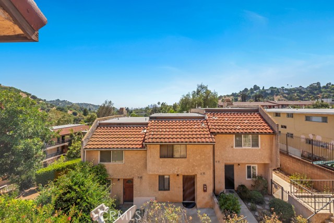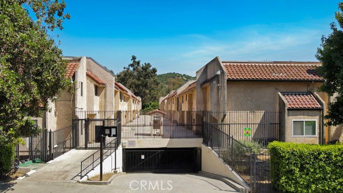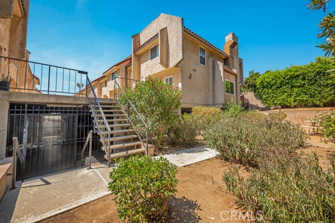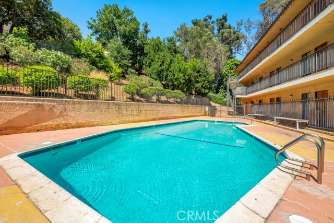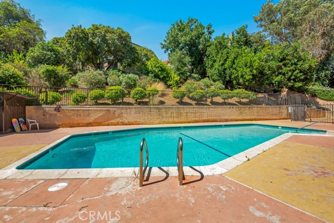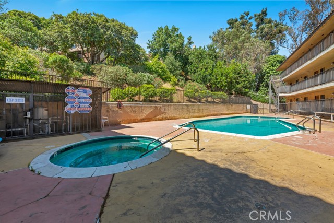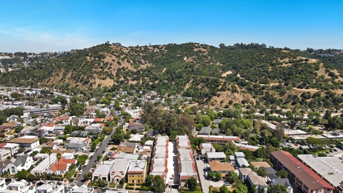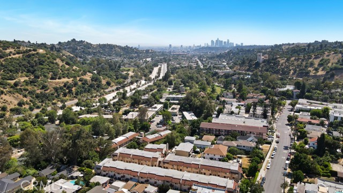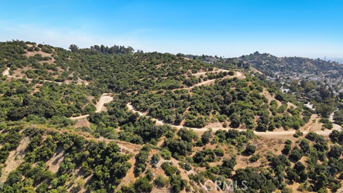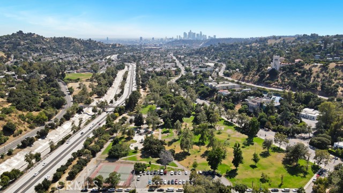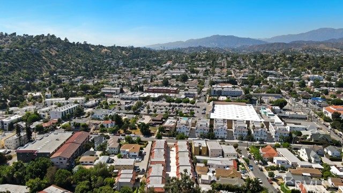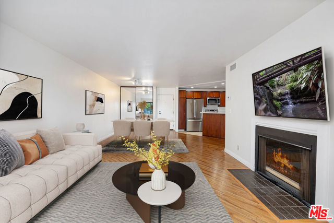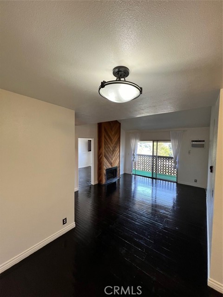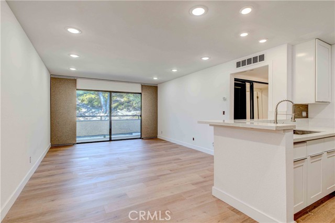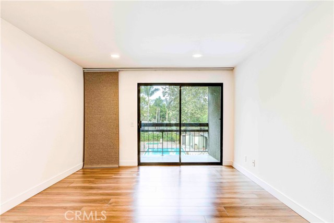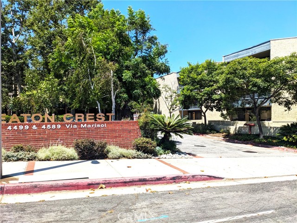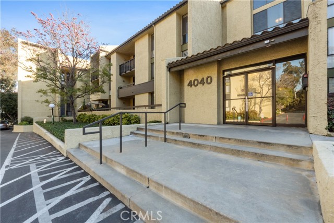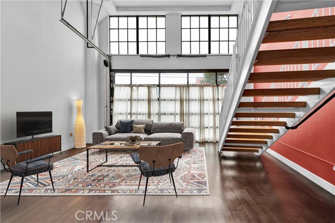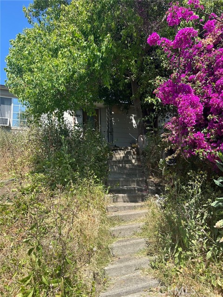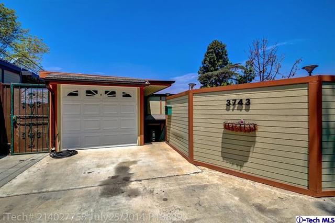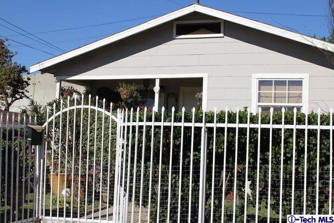5036 Echo Street #22
Los Angeles, CA 90042
Sold
5036 Echo Street #22
Los Angeles, CA 90042
Sold
Situated in the vibrant Highland Park neighborhood, you are close to local favorites like Hippo, Kitchen Mouse, and Triple Beam Pizza and just moments from LA’s coffee culture hot spots such as Civil Coffee, Kindness & Mischief, Go Get Em Tiger. Modern comforts abound in this large light filled 1 bed 1.5 bath townhouse. On the first floor you'll find a kitchen with butcher block counters and bar top seating just beyond the powder room. The living room opens onto a private patio, perfect for summer evening dinners or morning coffee. Upstairs, there's a bonus space ideal for an office, reading nook, or yoga area. The extra-large bedroom has beautiful mountain views of Montecito Heights and Debs Park. The unit has a Nest thermostat, in-unit laundry, and 2 tandem parking spaces. Building amenities include gated entry, pool, spa, and picnic area. Located near all the fun Highland Park has to offer. With easy access to the Metro Gold Line, Downtown and the 110 and 5 freeways, commuting is a breeze. Debs Park is moments away for hiking and relaxing. Embrace the lively lifestyle and charm of Highland Park in your new home!
PROPERTY INFORMATION
| MLS # | SR24150254 | Lot Size | 93,672 Sq. Ft. |
| HOA Fees | $486/Monthly | Property Type | Townhouse |
| Price | $ 535,000
Price Per SqFt: $ 539 |
DOM | 428 Days |
| Address | 5036 Echo Street #22 | Type | Residential |
| City | Los Angeles | Sq.Ft. | 992 Sq. Ft. |
| Postal Code | 90042 | Garage | 2 |
| County | Los Angeles | Year Built | 1984 |
| Bed / Bath | 1 / 1.5 | Parking | 2 |
| Built In | 1984 | Status | Closed |
| Sold Date | 2024-08-23 |
INTERIOR FEATURES
| Has Laundry | Yes |
| Laundry Information | Dryer Included, In Closet, Inside, Stackable, Washer Included |
| Has Fireplace | No |
| Fireplace Information | None |
| Has Appliances | Yes |
| Kitchen Appliances | Dishwasher, Gas Oven, Gas Range, Microwave, Refrigerator |
| Kitchen Information | Kitchen Open to Family Room, Pots & Pan Drawers |
| Kitchen Area | Breakfast Counter / Bar, In Family Room |
| Has Heating | Yes |
| Heating Information | Central |
| Room Information | All Bedrooms Up, Family Room, Formal Entry, Kitchen, Laundry, Loft, Primary Bathroom, Primary Bedroom, Office, Walk-In Closet |
| Has Cooling | Yes |
| Cooling Information | Central Air |
| Flooring Information | Laminate, Tile |
| InteriorFeatures Information | Living Room Balcony |
| EntryLocation | 1 |
| Entry Level | 1 |
| Has Spa | Yes |
| SpaDescription | Association, Community, In Ground |
| SecuritySafety | Gated Community |
| Bathroom Information | Bathtub, Shower in Tub, Upgraded |
| Main Level Bedrooms | 0 |
| Main Level Bathrooms | 1 |
EXTERIOR FEATURES
| Has Pool | No |
| Pool | Association, Community, In Ground |
| Has Patio | Yes |
| Patio | Patio, Rear Porch |
| Has Fence | Yes |
| Fencing | Security |
WALKSCORE
MAP
MORTGAGE CALCULATOR
- Principal & Interest:
- Property Tax: $571
- Home Insurance:$119
- HOA Fees:$486.19
- Mortgage Insurance:
PRICE HISTORY
| Date | Event | Price |
| 08/23/2024 | Sold | $569,000 |
| 08/02/2024 | Pending | $535,000 |
| 07/24/2024 | Listed | $535,000 |

Topfind Realty
REALTOR®
(844)-333-8033
Questions? Contact today.
Interested in buying or selling a home similar to 5036 Echo Street #22?
Los Angeles Similar Properties
Listing provided courtesy of Natalie Alchadeff, Equity Union. Based on information from California Regional Multiple Listing Service, Inc. as of #Date#. This information is for your personal, non-commercial use and may not be used for any purpose other than to identify prospective properties you may be interested in purchasing. Display of MLS data is usually deemed reliable but is NOT guaranteed accurate by the MLS. Buyers are responsible for verifying the accuracy of all information and should investigate the data themselves or retain appropriate professionals. Information from sources other than the Listing Agent may have been included in the MLS data. Unless otherwise specified in writing, Broker/Agent has not and will not verify any information obtained from other sources. The Broker/Agent providing the information contained herein may or may not have been the Listing and/or Selling Agent.
