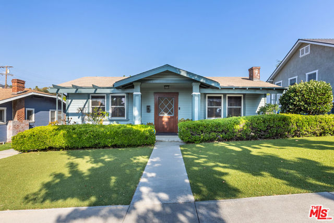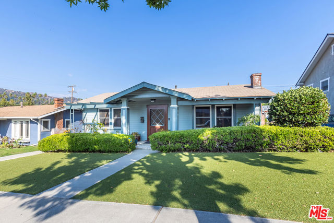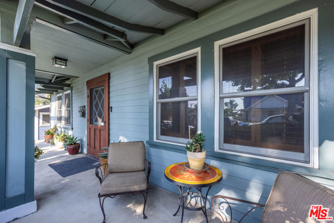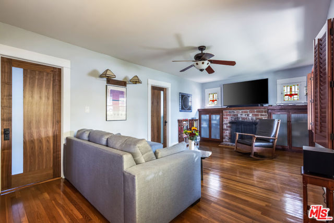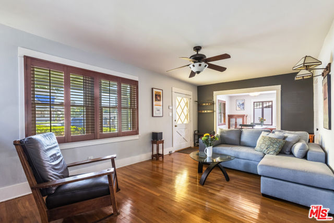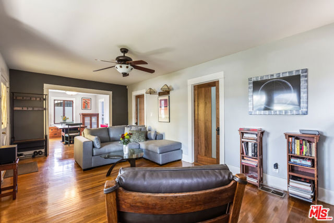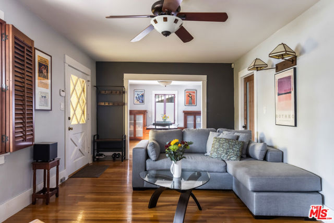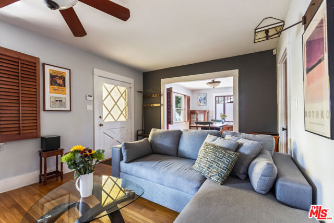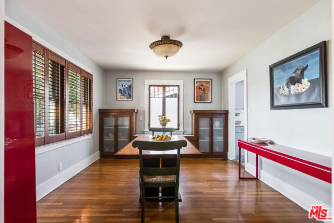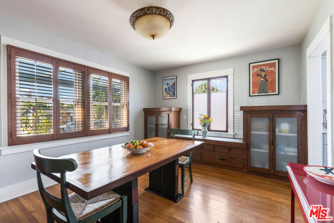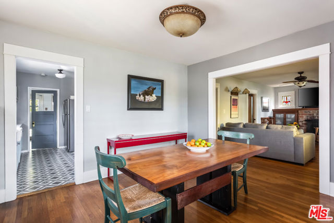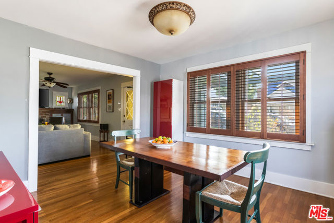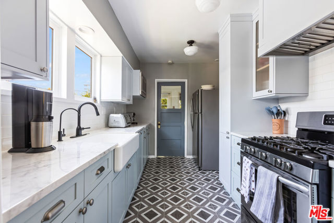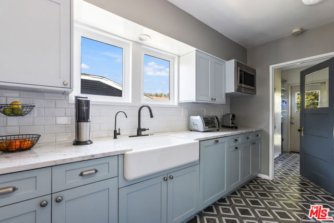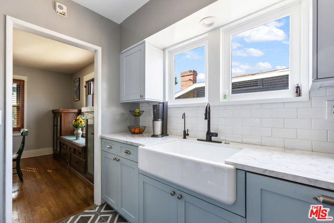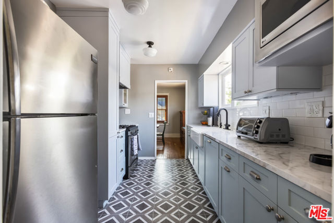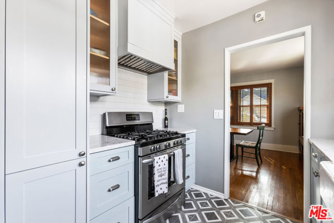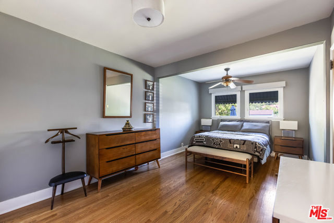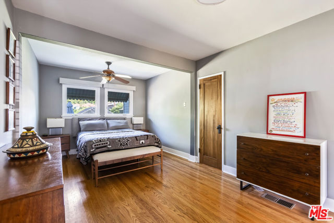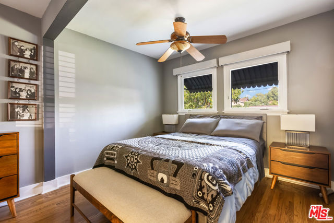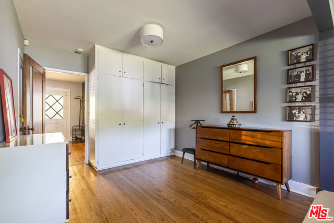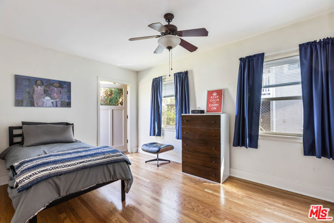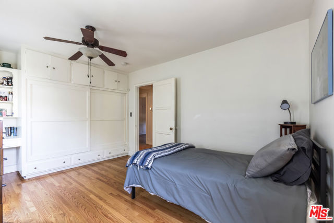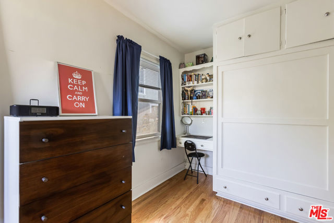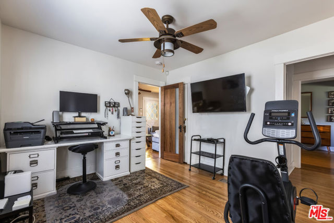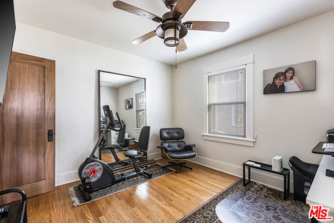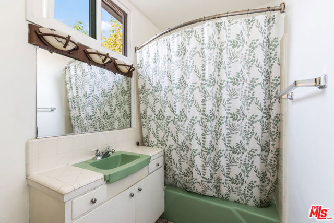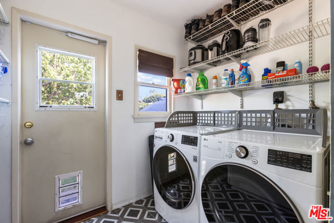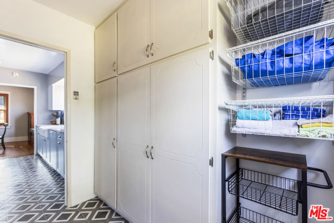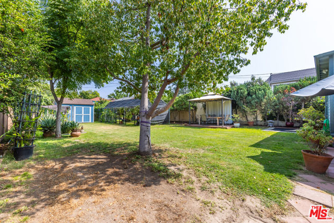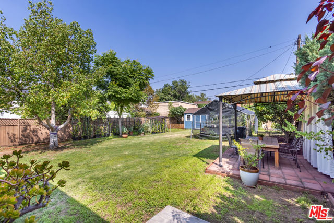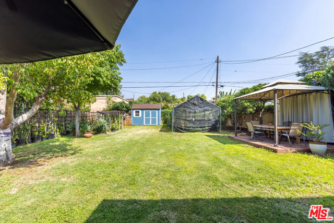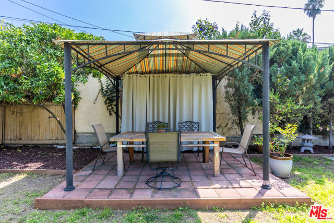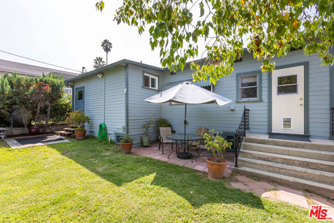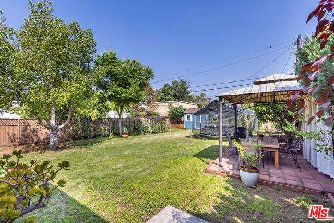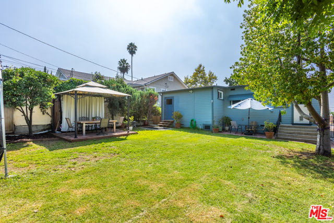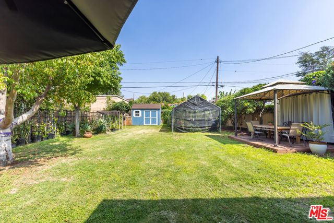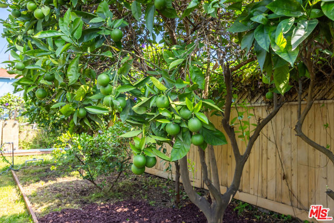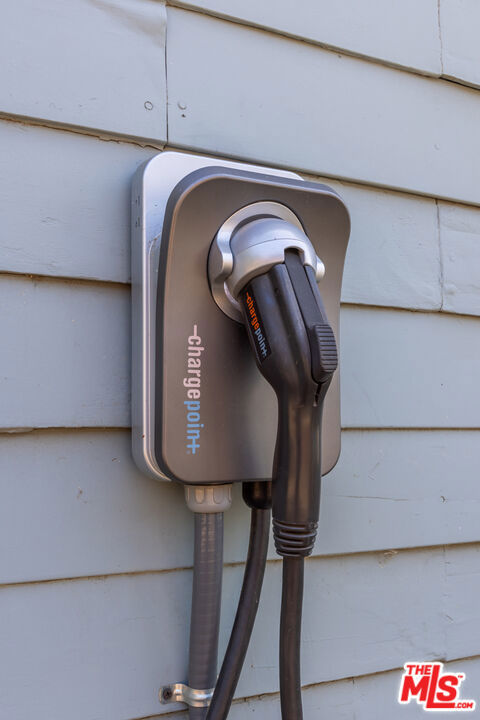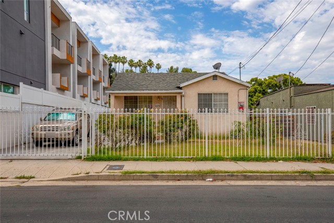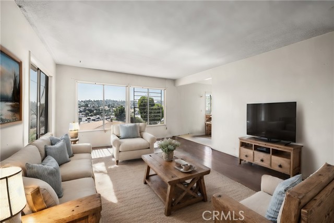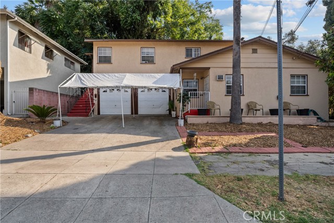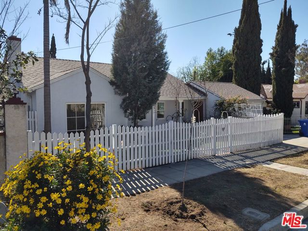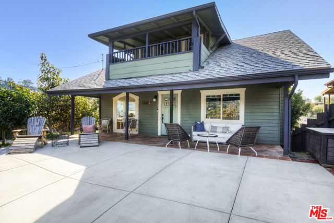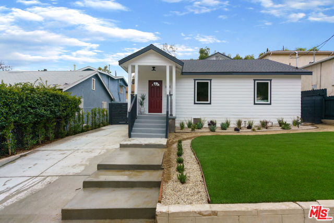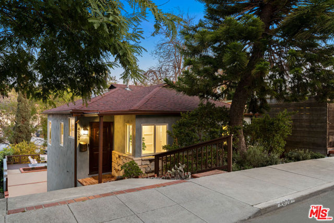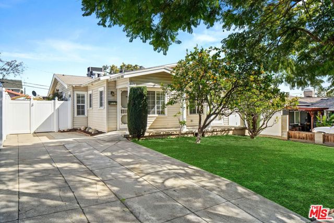5052 Mount Royal Drive
Los Angeles, CA 90041
Sold
5052 Mount Royal Drive
Los Angeles, CA 90041
Sold
This 1920's arts & crafts bungalow located in the heart of Eagle Rock is what you have been waiting for. The homes charming front porch welcomes you in and invites you to sit, sip and relax. With a stones throw to Colorado Blvd., you can keep your car on charge and head down the block to the many trendy shops and dining options available. Custom wood built-in's, stained glass windows & fireplace, immediately greet you upon entry. Gleaming hardwood floors show off the character of this home as you walk from room to room. Three bedrooms provide needed space for today's live/work lifestyle along with modern amenities like central heating/air, tankless water heater, and energy efficient windows with custom shutters. Tastefully remodeled, the kitchen is washed in soft earth tone color with period-style cabinetry, stainless steel appliances & apron front sink. Flowing directly off the kitchen is a dedicated laundry room with ample pantry storage and access to the backyard. The oversized flat yard is where you'll find a private retreat to dine al fresco on the patio or under the gazebo. Fully fenced with a spacious lawn and mature landscaping, including fruit tress that line the property. This yard is where you can let your imagination run wild! Whether you choose to do a future home expansion, build an ADU, or create an outdoor living space everyone will be envious of, this home provides endless possibilities to keep you dreaming and rooted all in one place!
PROPERTY INFORMATION
| MLS # | 23314665 | Lot Size | 6,940 Sq. Ft. |
| HOA Fees | $0/Monthly | Property Type | Single Family Residence |
| Price | $ 1,149,000
Price Per SqFt: $ 879 |
DOM | 805 Days |
| Address | 5052 Mount Royal Drive | Type | Residential |
| City | Los Angeles | Sq.Ft. | 1,307 Sq. Ft. |
| Postal Code | 90041 | Garage | N/A |
| County | Los Angeles | Year Built | 1922 |
| Bed / Bath | 3 / 1.5 | Parking | 3 |
| Built In | 1922 | Status | Closed |
| Sold Date | 2023-11-03 |
INTERIOR FEATURES
| Has Laundry | Yes |
| Laundry Information | Washer Included, Dryer Included, Individual Room |
| Has Fireplace | Yes |
| Fireplace Information | Living Room |
| Has Appliances | Yes |
| Kitchen Appliances | Dishwasher, Microwave, Gas Oven |
| Kitchen Information | Remodeled Kitchen |
| Has Heating | Yes |
| Heating Information | Central |
| Room Information | Living Room |
| Has Cooling | Yes |
| Cooling Information | Central Air |
| Flooring Information | Wood |
| EntryLocation | Living Room |
| Has Spa | No |
| SpaDescription | None |
| WindowFeatures | Double Pane Windows, Shutters |
| Bathroom Information | Shower in Tub |
EXTERIOR FEATURES
| Roof | Shingle |
| Has Pool | No |
| Pool | None |
| Has Patio | Yes |
| Patio | Patio Open |
| Has Fence | Yes |
| Fencing | Wrought Iron, Wood |
WALKSCORE
MAP
MORTGAGE CALCULATOR
- Principal & Interest:
- Property Tax: $1,226
- Home Insurance:$119
- HOA Fees:$0
- Mortgage Insurance:
PRICE HISTORY
| Date | Event | Price |
| 11/03/2023 | Sold | $1,285,000 |
| 09/25/2023 | Sold | $1,149,000 |

Topfind Realty
REALTOR®
(844)-333-8033
Questions? Contact today.
Interested in buying or selling a home similar to 5052 Mount Royal Drive?
Los Angeles Similar Properties
Listing provided courtesy of Laura Twors, Digs & Dwellings. Based on information from California Regional Multiple Listing Service, Inc. as of #Date#. This information is for your personal, non-commercial use and may not be used for any purpose other than to identify prospective properties you may be interested in purchasing. Display of MLS data is usually deemed reliable but is NOT guaranteed accurate by the MLS. Buyers are responsible for verifying the accuracy of all information and should investigate the data themselves or retain appropriate professionals. Information from sources other than the Listing Agent may have been included in the MLS data. Unless otherwise specified in writing, Broker/Agent has not and will not verify any information obtained from other sources. The Broker/Agent providing the information contained herein may or may not have been the Listing and/or Selling Agent.
