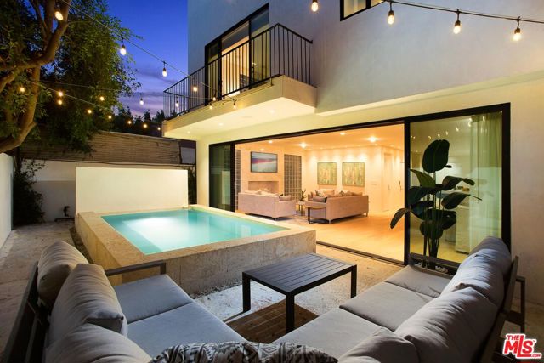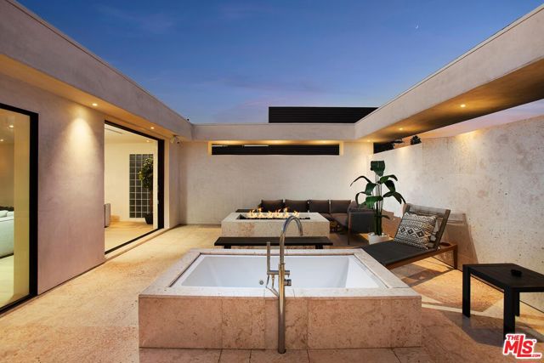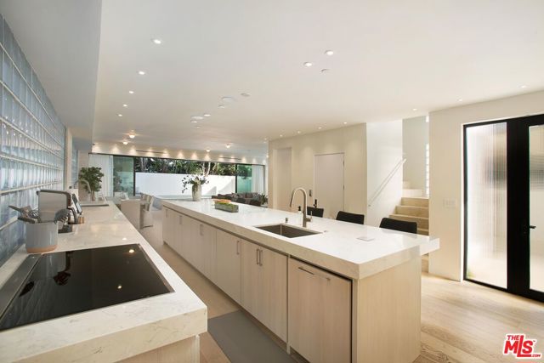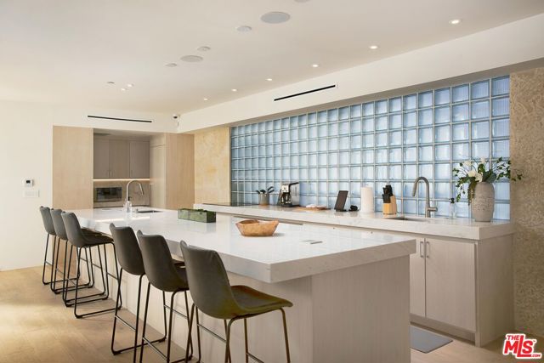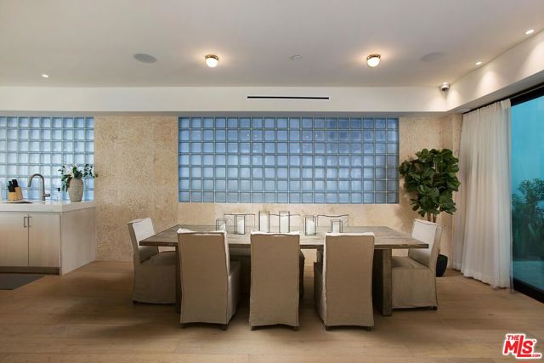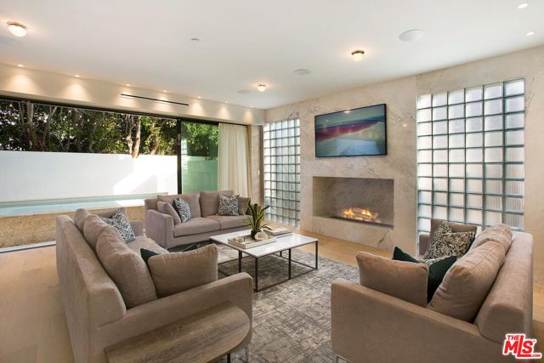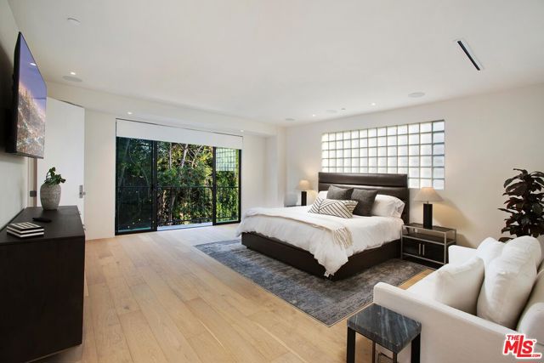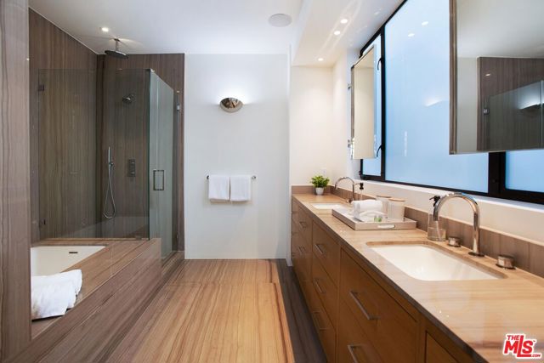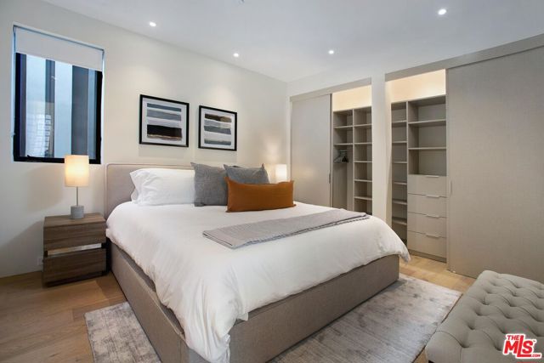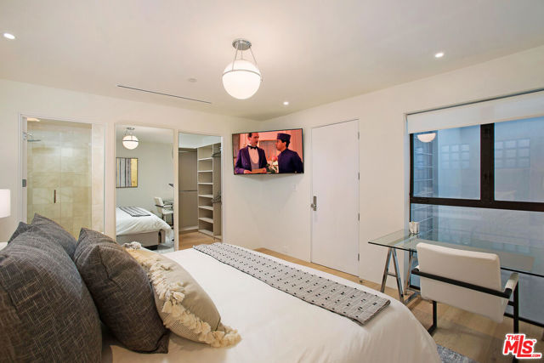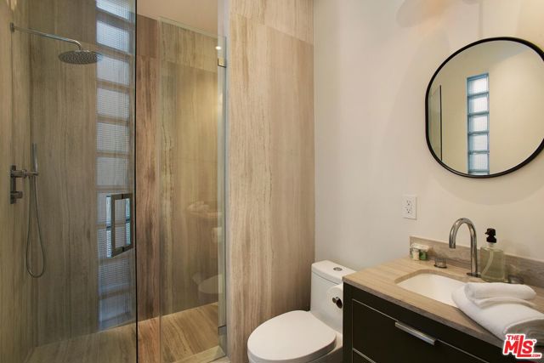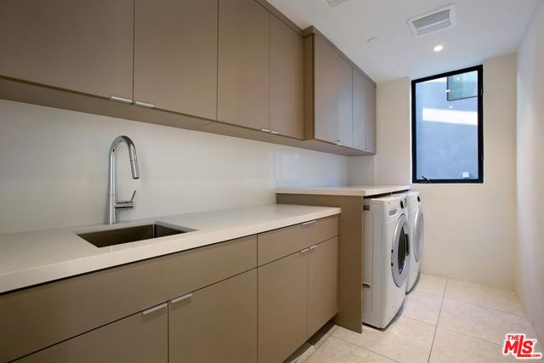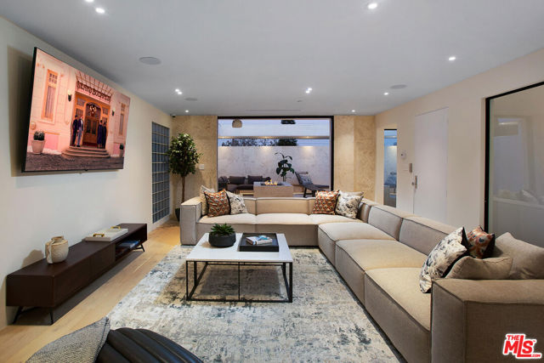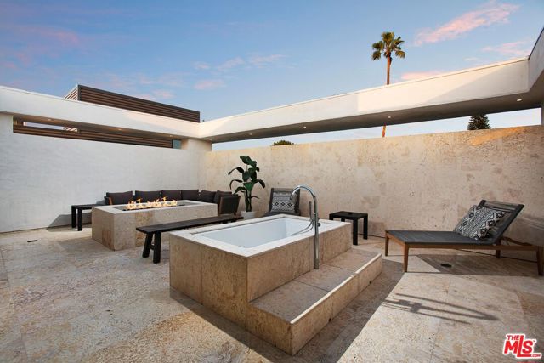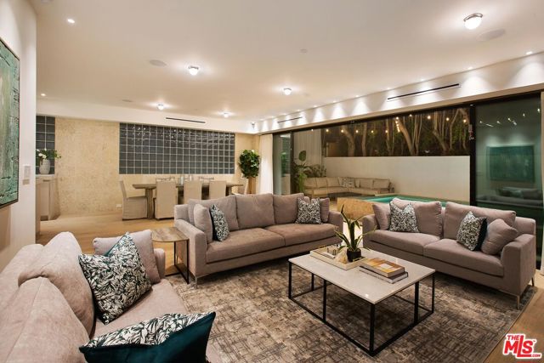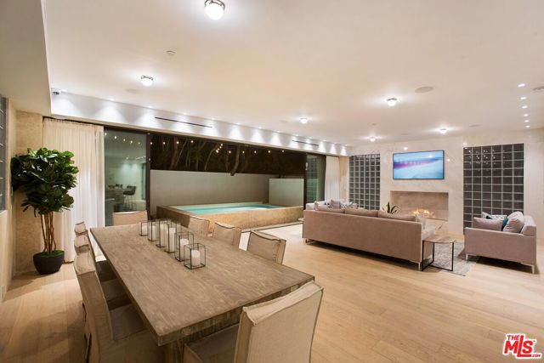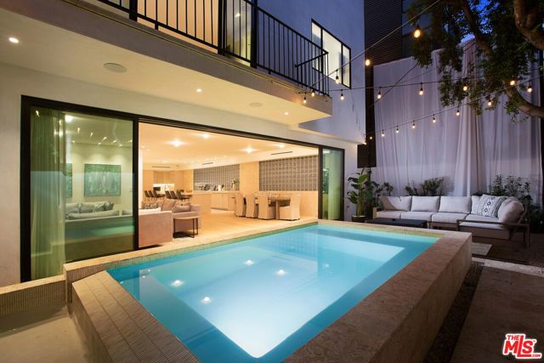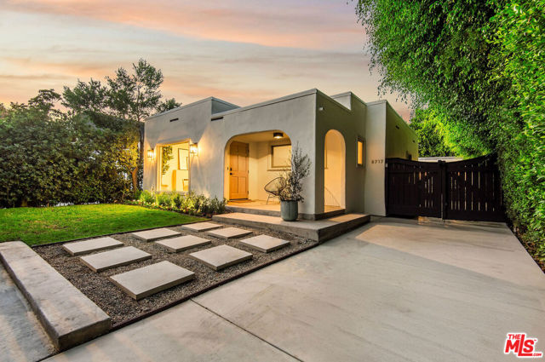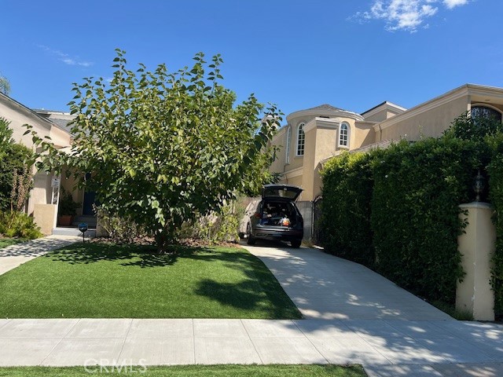508 Sweetzer Avenue
Los Angeles, CA 90048
Beaming with natural light, and built in 2020. This contemporary home, boasts just under 3,830Sq Ft of luxurious living space, offering 4 beds/4.5 baths and the potential to be sold fully furnished. Enjoy a spacious open floor plan, designed with seamless indoor-outdoor living in mind - with large pocket sliding doors to an immaculate outdoor patio with spa and dipping pool. The chef's caliber kitchen offers a massive quart-side marble island with Thermador appliances. The second floor includes an expansive primary suite, 2 en-suite guest bedrooms, and a laundry room conveniently located central to all bedrooms. The residence elevator services all floors, and allows for easy access to the third level secondary en-suite and family room providing a secluded upstairs retreat. To the right of the family room you'll find sliding glass pocket doors which open up to a lavish private sundeck offering a lounge area with an outdoor fire pit, and bathtub, great for a romantic setting and relaxation. This home includes one covered carport, but can accomodate numerous cars on the long driveway. A prime location home, in close proximity to trendy West Hollywood shopping, dining and nightlife.
PROPERTY INFORMATION
| MLS # | 24440579 | Lot Size | 6,534 Sq. Ft. |
| HOA Fees | $225/Monthly | Property Type | Single Family Residence |
| Price | $ 2,695,000
Price Per SqFt: $ 704 |
DOM | 414 Days |
| Address | 508 Sweetzer Avenue | Type | Residential |
| City | Los Angeles | Sq.Ft. | 3,827 Sq. Ft. |
| Postal Code | 90048 | Garage | N/A |
| County | Los Angeles | Year Built | 2020 |
| Bed / Bath | 4 / 4.5 | Parking | 2 |
| Built In | 2020 | Status | Active |
INTERIOR FEATURES
| Has Laundry | Yes |
| Laundry Information | Dryer Included, Individual Room |
| Has Fireplace | Yes |
| Fireplace Information | Fire Pit, Den |
| Has Appliances | Yes |
| Kitchen Appliances | Dishwasher, Disposal, Microwave, Refrigerator, Electric Oven, Range |
| Kitchen Area | Breakfast Counter / Bar |
| Has Heating | Yes |
| Heating Information | Central |
| Room Information | Den, Primary Bathroom, Walk-In Closet, Two Primaries |
| Has Cooling | Yes |
| Cooling Information | Central Air |
| Flooring Information | Wood, Stone |
| DoorFeatures | Sliding Doors |
| Has Spa | Yes |
| SpaDescription | Bath |
| SecuritySafety | Automatic Gate, Fire Sprinkler System |
| Bathroom Information | Shower in Tub, Shower |
EXTERIOR FEATURES
| Pool | Above Ground |
| Has Fence | Yes |
| Fencing | Stucco Wall |
WALKSCORE
MAP
MORTGAGE CALCULATOR
- Principal & Interest:
- Property Tax: $2,875
- Home Insurance:$119
- HOA Fees:$225
- Mortgage Insurance:
PRICE HISTORY
| Date | Event | Price |
| 09/17/2024 | Listed | $2,749,995 |

Topfind Realty
REALTOR®
(844)-333-8033
Questions? Contact today.
Use a Topfind agent and receive a cash rebate of up to $26,950
Listing provided courtesy of Sam Collins, Carolwood Estates. Based on information from California Regional Multiple Listing Service, Inc. as of #Date#. This information is for your personal, non-commercial use and may not be used for any purpose other than to identify prospective properties you may be interested in purchasing. Display of MLS data is usually deemed reliable but is NOT guaranteed accurate by the MLS. Buyers are responsible for verifying the accuracy of all information and should investigate the data themselves or retain appropriate professionals. Information from sources other than the Listing Agent may have been included in the MLS data. Unless otherwise specified in writing, Broker/Agent has not and will not verify any information obtained from other sources. The Broker/Agent providing the information contained herein may or may not have been the Listing and/or Selling Agent.
