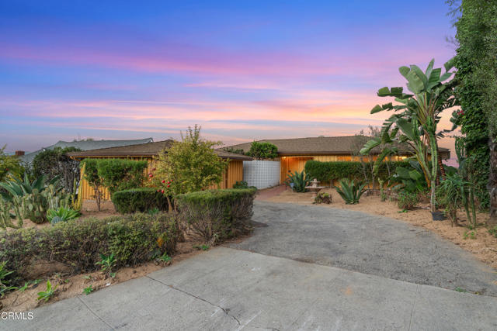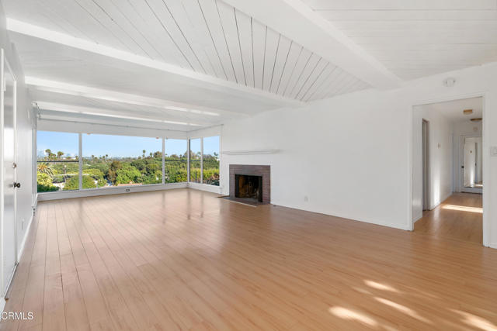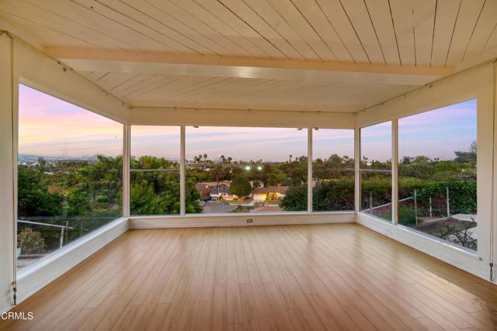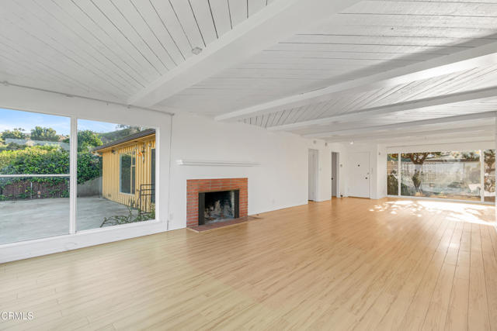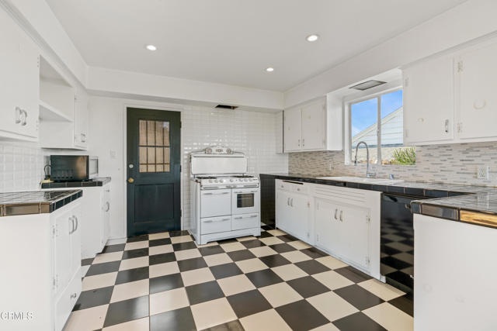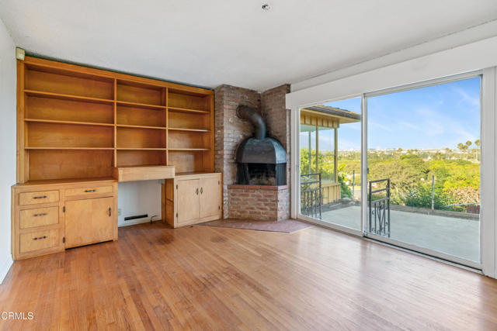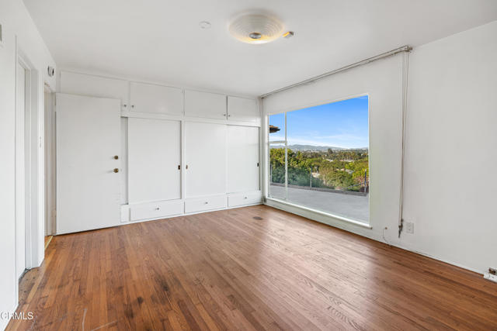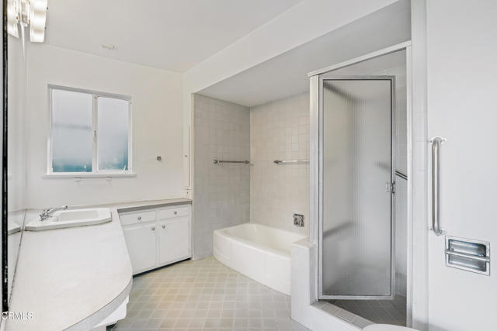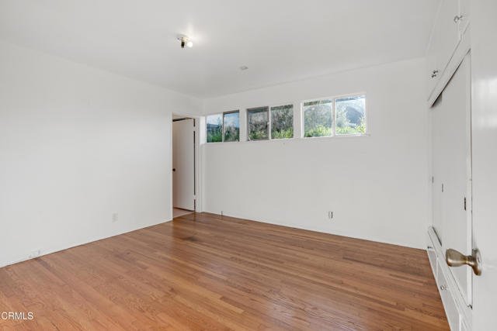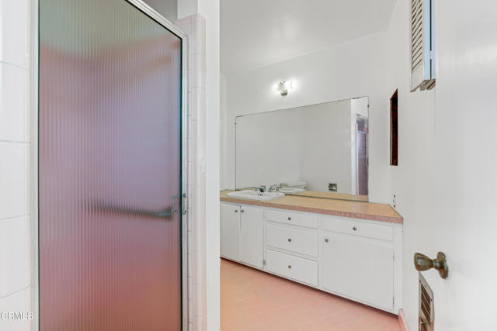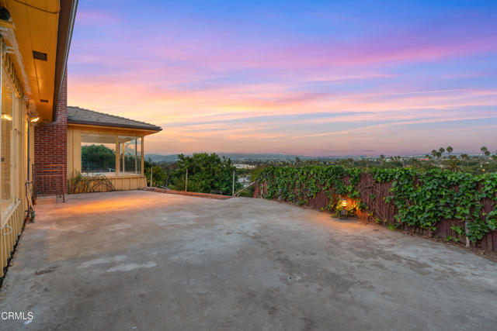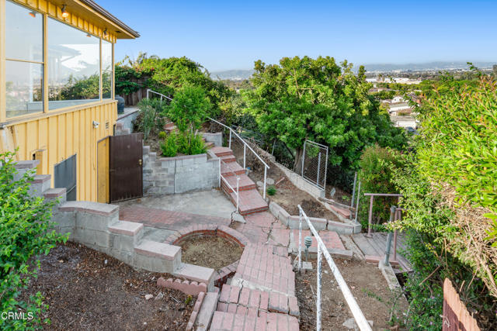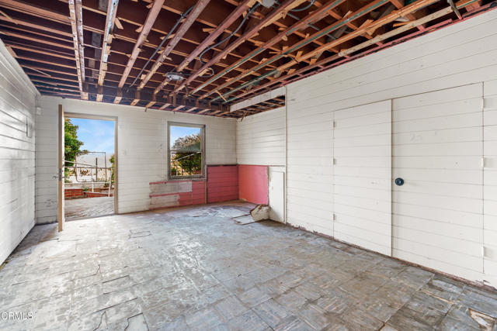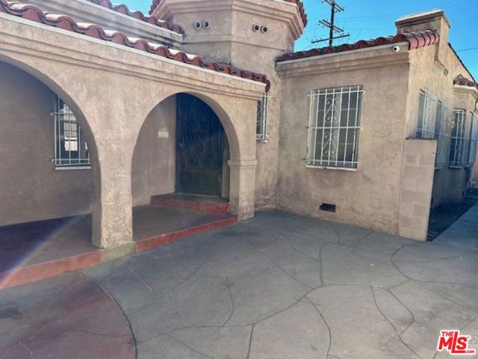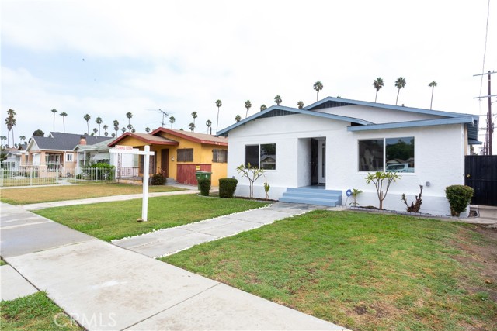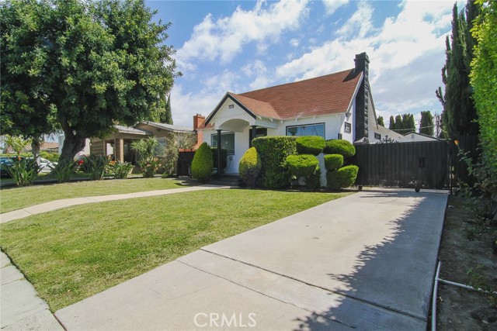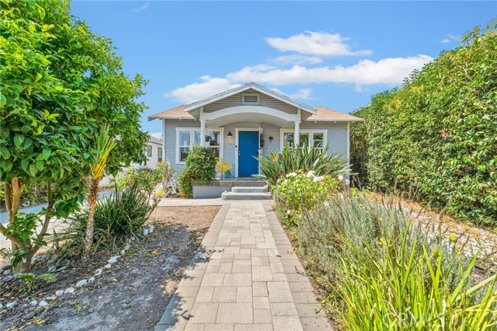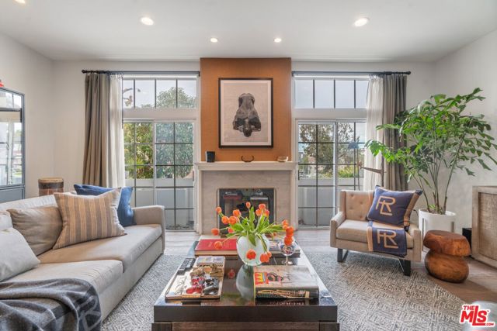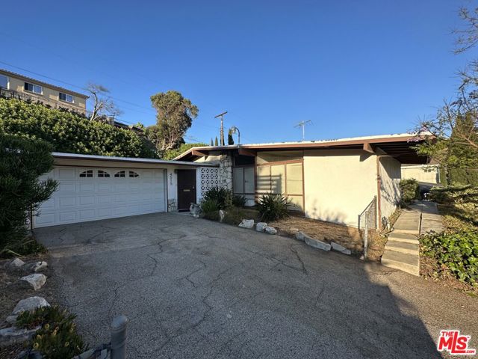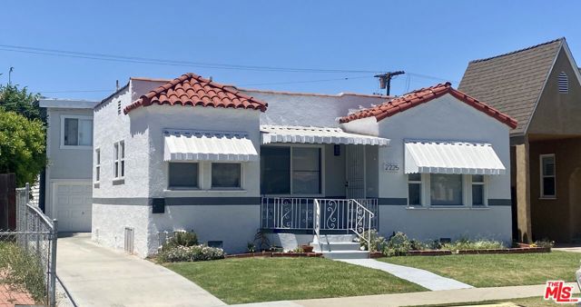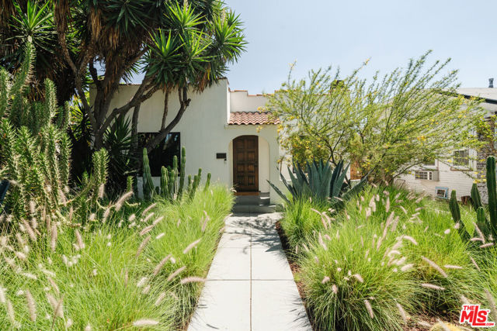5169 Sanchez Drive
Los Angeles, CA 90008
Welcome to this Baldwin Hills gem, where breathtaking views and abundant natural light create the perfect backdrop for entertaining and relaxing alike. With panoramic views from Downtown LA to the iconic Hollywood Sign, the location of this home is unparalleled. Step inside to discover a very bright living and dining area that showcases the picturesque views on one side and a serene enclosed garden on the other, ensuring privacy and tranquility. Offering a cozy fireplace and character beamed ceilings, this is an ideal gathering spot. On the north wing, you'll find a beautifully appointed kitchen and breakfast nook, and one of the outdoor patios, creating a delightful space for al fresco dining. The south wing offers spacious, sunlit bedrooms and bathrooms, including a generously sized home office complete with a fireplace and sliding doors that lead to the rear patio. Down the hall, two expansive bedrooms await, each with an ensuite bathroom. The first, the primary suite, is bathed in natural light, boasting views and a built-in closet. The second bedroom offers a peaceful retreat with a built-in closet and privacy. At the rear of the home, a versatile bonus room presents possibilities for a home gym or entertainment space, complete with a charming brick fire pit. This Los Angeles residence epitomizes the ideal blend of stunning views, convenient access to the city's offerings, and a serene atmosphere. Don't delay!
PROPERTY INFORMATION
| MLS # | P1-19873 | Lot Size | 13,434 Sq. Ft. |
| HOA Fees | $0/Monthly | Property Type | Single Family Residence |
| Price | $ 899,000
Price Per SqFt: $ 470 |
DOM | 388 Days |
| Address | 5169 Sanchez Drive | Type | Residential |
| City | Los Angeles | Sq.Ft. | 1,914 Sq. Ft. |
| Postal Code | 90008 | Garage | 2 |
| County | Los Angeles | Year Built | 1952 |
| Bed / Bath | 2 / 1 | Parking | 2 |
| Built In | 1952 | Status | Active |
INTERIOR FEATURES
| Has Laundry | Yes |
| Laundry Information | Gas Dryer Hookup, In Garage |
| Has Fireplace | Yes |
| Fireplace Information | Bonus Room, Living Room |
| Has Appliances | Yes |
| Kitchen Appliances | Dishwasher, Microwave, Gas Range |
| Kitchen Information | Tile Counters |
| Kitchen Area | Breakfast Nook, Dining Room |
| Has Heating | Yes |
| Heating Information | Central |
| Room Information | Kitchen, Office, Primary Bedroom, Primary Bathroom, Living Room |
| Has Cooling | Yes |
| Cooling Information | Central Air |
| Flooring Information | Laminate, Wood, Tile |
| InteriorFeatures Information | Beamed Ceilings, Tile Counters, Recessed Lighting, Laminate Counters |
| DoorFeatures | Sliding Doors |
| Has Spa | No |
| SpaDescription | None |
| SecuritySafety | Carbon Monoxide Detector(s), Smoke Detector(s) |
| Bathroom Information | Bathtub, Separate tub and shower, Shower, Laminate Counters |
| Main Level Bedrooms | 2 |
| Main Level Bathrooms | 2 |
EXTERIOR FEATURES
| ExteriorFeatures | Rain Gutters |
| Roof | Shingle |
| Has Pool | No |
| Pool | None |
| Has Patio | Yes |
| Patio | Concrete, Covered |
| Has Fence | Yes |
| Fencing | Wood |
| Has Sprinklers | No |
WALKSCORE
MAP
MORTGAGE CALCULATOR
- Principal & Interest:
- Property Tax: $959
- Home Insurance:$119
- HOA Fees:$0
- Mortgage Insurance:
PRICE HISTORY
| Date | Event | Price |
| 11/06/2024 | Listed | $899,000 |

Topfind Realty
REALTOR®
(844)-333-8033
Questions? Contact today.
Use a Topfind agent and receive a cash rebate of up to $8,990
Los Angeles Similar Properties
Listing provided courtesy of David Knight, Keller Williams Realty. Based on information from California Regional Multiple Listing Service, Inc. as of #Date#. This information is for your personal, non-commercial use and may not be used for any purpose other than to identify prospective properties you may be interested in purchasing. Display of MLS data is usually deemed reliable but is NOT guaranteed accurate by the MLS. Buyers are responsible for verifying the accuracy of all information and should investigate the data themselves or retain appropriate professionals. Information from sources other than the Listing Agent may have been included in the MLS data. Unless otherwise specified in writing, Broker/Agent has not and will not verify any information obtained from other sources. The Broker/Agent providing the information contained herein may or may not have been the Listing and/or Selling Agent.
