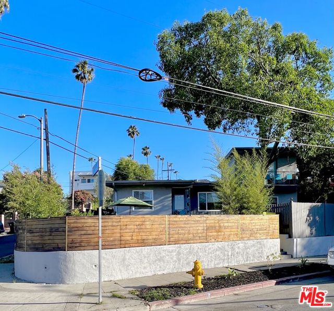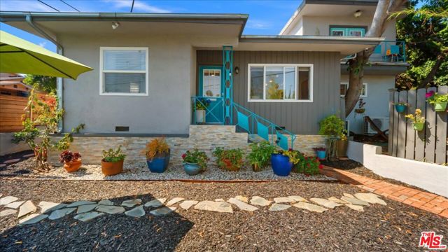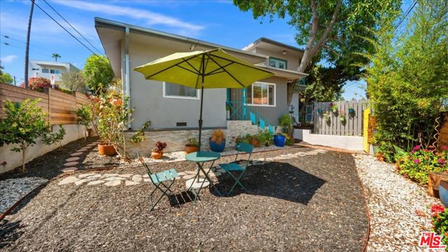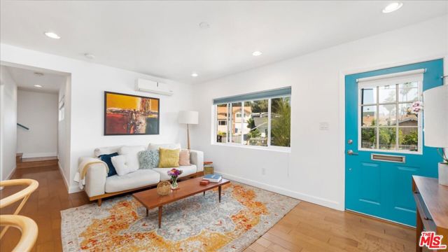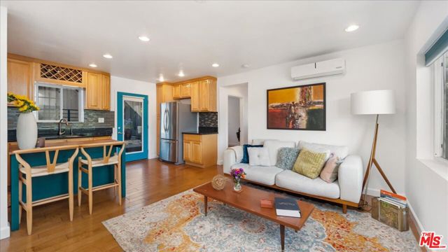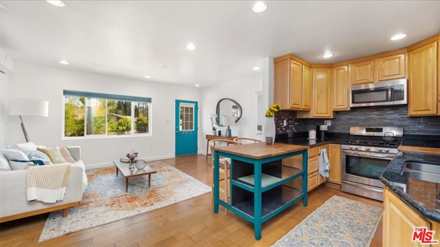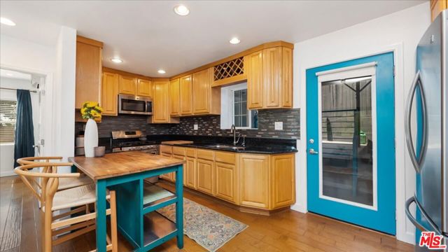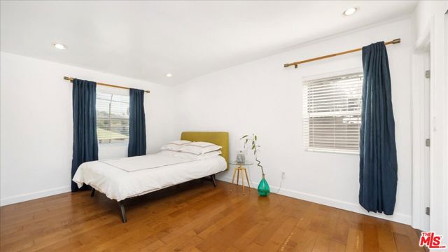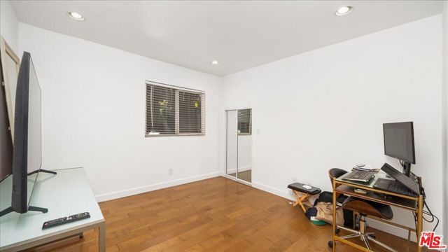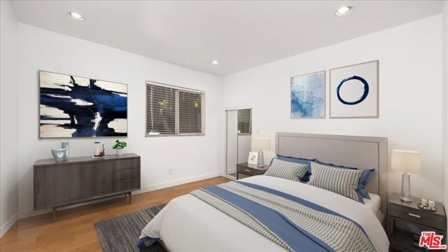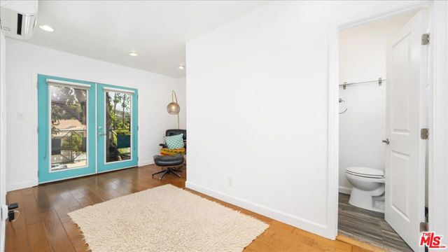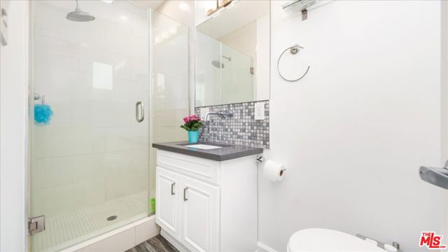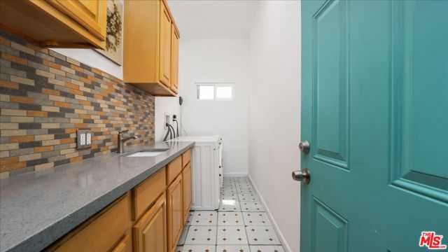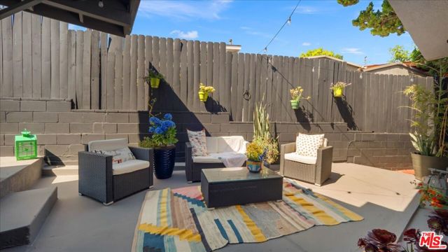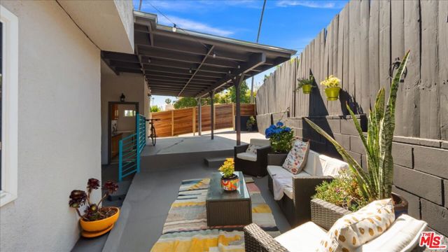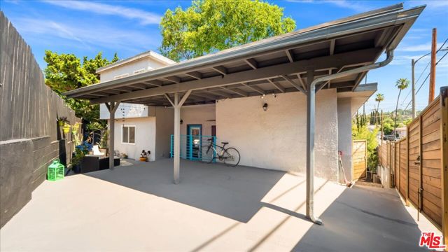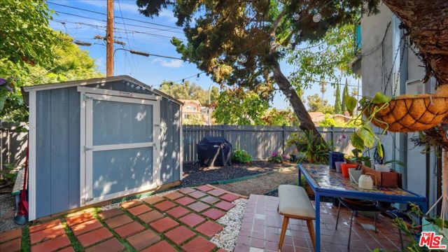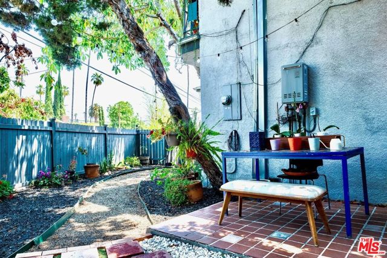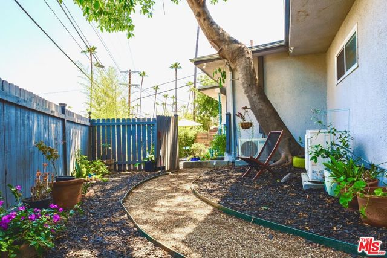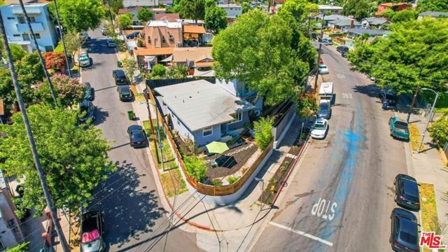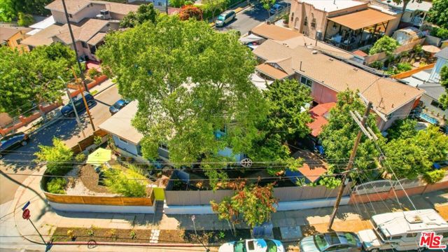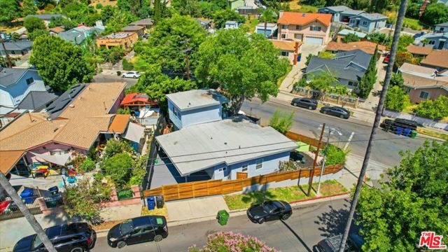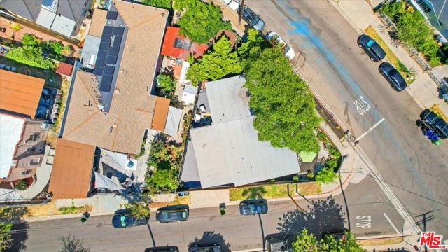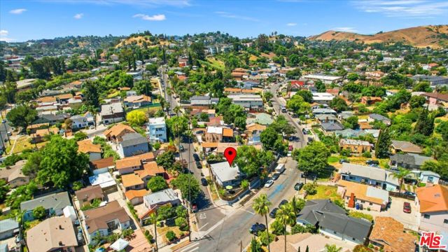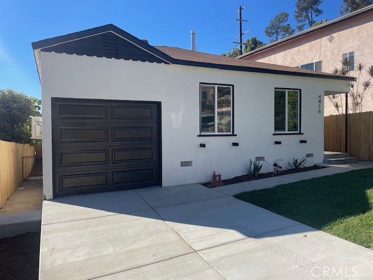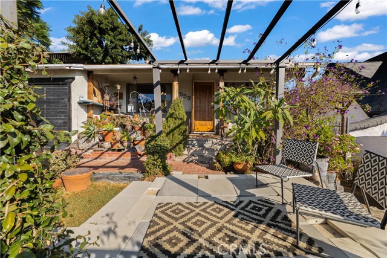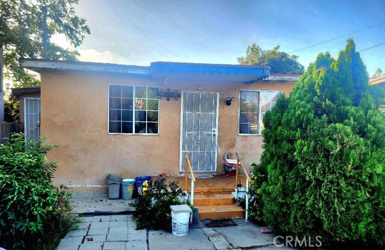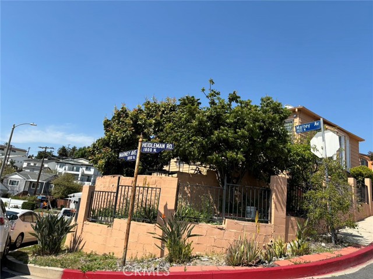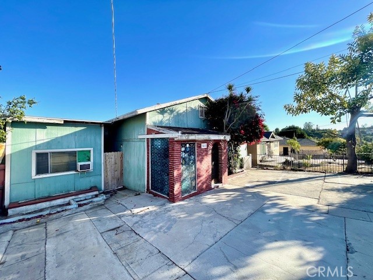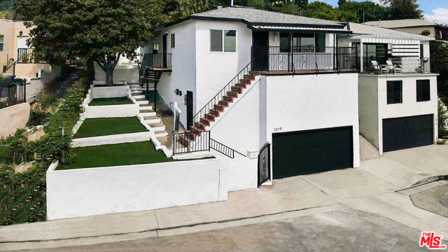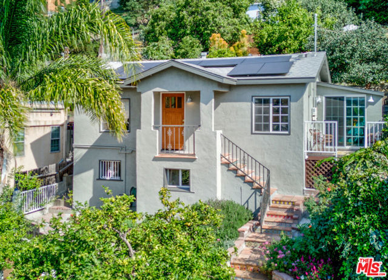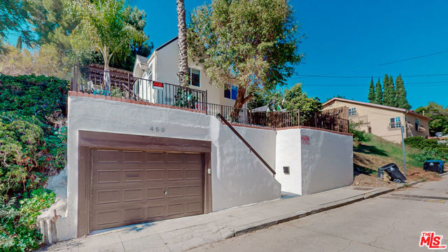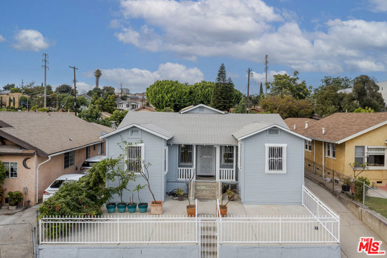5180 Templeton Street
Los Angeles, CA 90032
Sold
5180 Templeton Street
Los Angeles, CA 90032
Sold
Nestled in the vibrant upcoming neighborhood of El Sereno, where this charming Mid-century contemporary modern home awaits. Step inside and experience the perfect blend of comfort and allure. The inviting open floor plan, with maple flooring and recessed lighting, sets the stage for an unforgettable living experience. The Mini split AC units in the living quarters and living room ensure year-round comfort. The custom kitchen and restrooms add a touch of elegance. The spacious laundry room with its sink and cabinets offers convenience and practicality. A covered carport ensures your vehicle is protected from the elements. The side yard features an 8'x10' Tuff shed, offering ample space for storage. As you ascend to the second floor, the bedroom welcomes abundant natural light and a gentle breeze, creating a serene and tranquil sanctuary. Step outside to discover a private side yard embraced by shade, providing a serene oasis for relaxation. The front yard flaunts lush landscaping, with mature flowers, inviting you to enjoy and unwind. Additionally, the backyard and side yard offer multiple lounging areas, perfect for cozy gatherings, dining under the twinkling stars on warm evenings or anything your heart desires. With serene spaces all around, the possibilities for relaxation, celebration with loved ones, and shared meals are endless. It's conveniently situated close to Keck Medicine of USC, CAL State LA, South Pasadena, and Downtown Los Angeles. With Alhambra nearby, you'll enjoy easy access to a wide range of stores, restaurants, and other amenities, making it an ideal place to call home.
PROPERTY INFORMATION
| MLS # | 23283832 | Lot Size | 3,621 Sq. Ft. |
| HOA Fees | $0/Monthly | Property Type | Single Family Residence |
| Price | $ 819,000
Price Per SqFt: $ 745 |
DOM | 882 Days |
| Address | 5180 Templeton Street | Type | Residential |
| City | Los Angeles | Sq.Ft. | 1,099 Sq. Ft. |
| Postal Code | 90032 | Garage | N/A |
| County | Los Angeles | Year Built | 1956 |
| Bed / Bath | 3 / 2 | Parking | 2 |
| Built In | 1956 | Status | Closed |
| Sold Date | 2024-01-17 |
INTERIOR FEATURES
| Has Laundry | Yes |
| Laundry Information | Washer Included, Dryer Included, Outside |
| Has Fireplace | No |
| Fireplace Information | None |
| Has Appliances | Yes |
| Kitchen Appliances | Disposal, Microwave, Refrigerator, Gas Cooktop |
| Kitchen Information | Granite Counters |
| Flooring Information | Wood |
| EntryLocation | Elevator |
| Has Spa | No |
| SpaDescription | None |
| SecuritySafety | Smoke Detector(s), Carbon Monoxide Detector(s) |
| Bathroom Information | Bidet |
EXTERIOR FEATURES
| FoundationDetails | Raised |
| Has Pool | No |
| Pool | None |
| Has Fence | Yes |
| Fencing | Wood |
| Has Sprinklers | Yes |
WALKSCORE
MAP
MORTGAGE CALCULATOR
- Principal & Interest:
- Property Tax: $874
- Home Insurance:$119
- HOA Fees:$0
- Mortgage Insurance:
PRICE HISTORY
| Date | Event | Price |
| 11/14/2023 | Price Change (Relisted) | $819,000 (-3.65%) |
| 06/28/2023 | Listed | $888,000 |

Topfind Realty
REALTOR®
(844)-333-8033
Questions? Contact today.
Interested in buying or selling a home similar to 5180 Templeton Street?
Los Angeles Similar Properties
Listing provided courtesy of Ted Alcantara, eXp Realty of Greater Los Angeles. Based on information from California Regional Multiple Listing Service, Inc. as of #Date#. This information is for your personal, non-commercial use and may not be used for any purpose other than to identify prospective properties you may be interested in purchasing. Display of MLS data is usually deemed reliable but is NOT guaranteed accurate by the MLS. Buyers are responsible for verifying the accuracy of all information and should investigate the data themselves or retain appropriate professionals. Information from sources other than the Listing Agent may have been included in the MLS data. Unless otherwise specified in writing, Broker/Agent has not and will not verify any information obtained from other sources. The Broker/Agent providing the information contained herein may or may not have been the Listing and/or Selling Agent.
