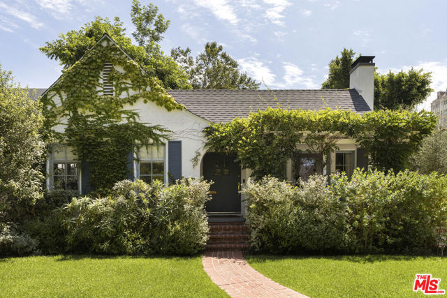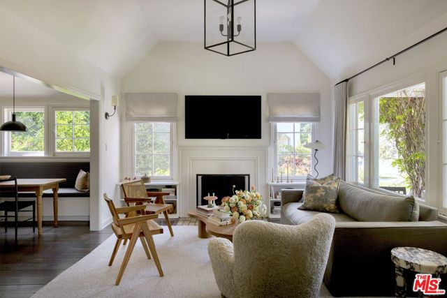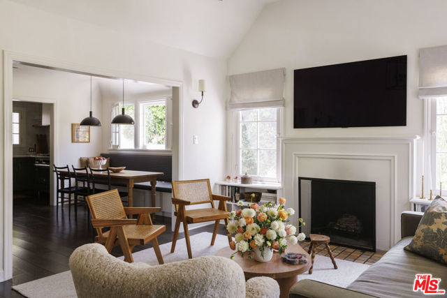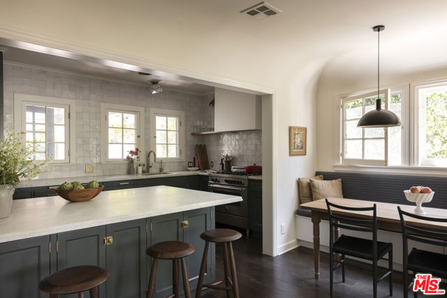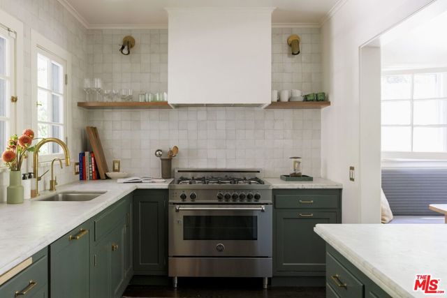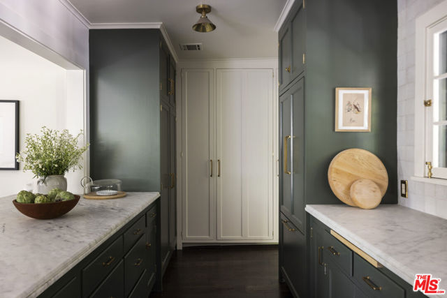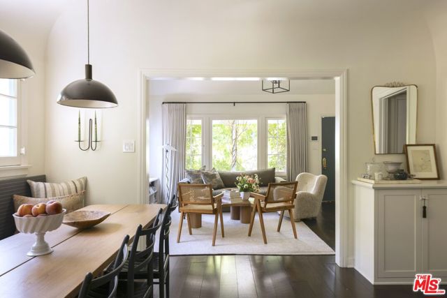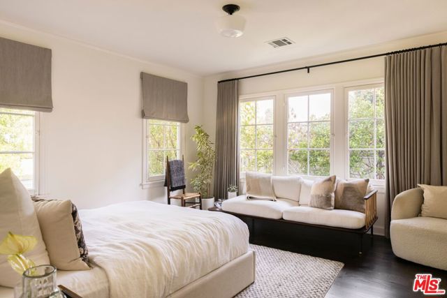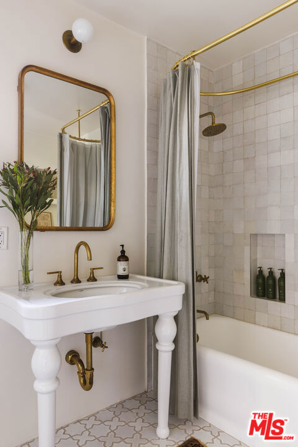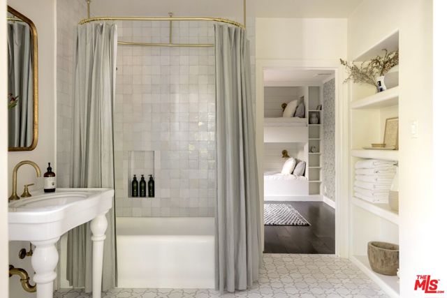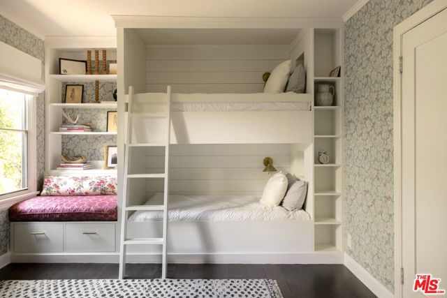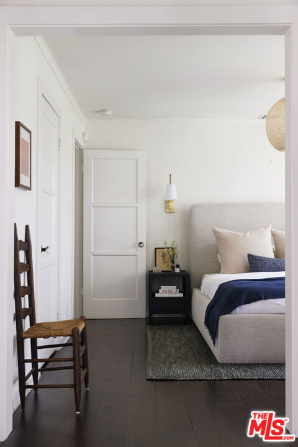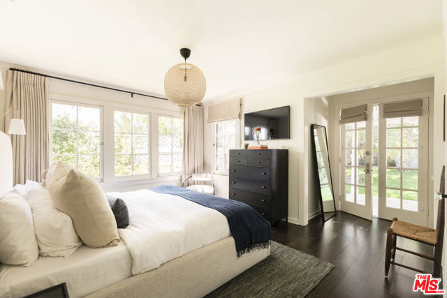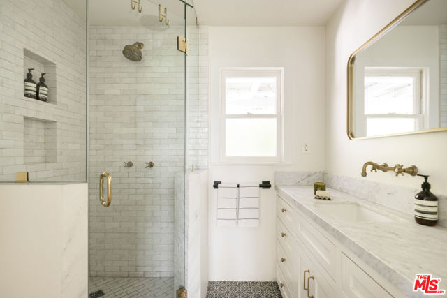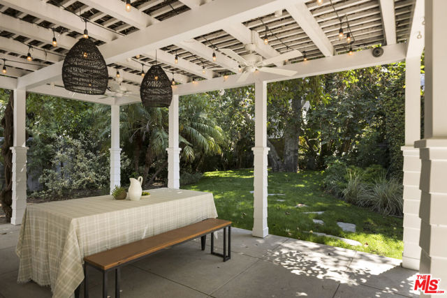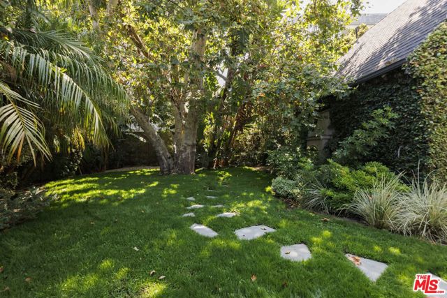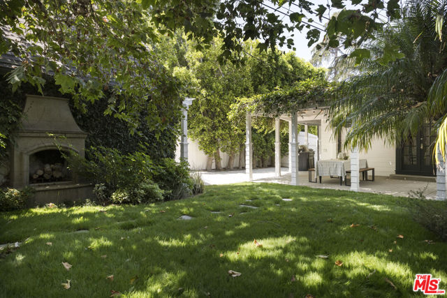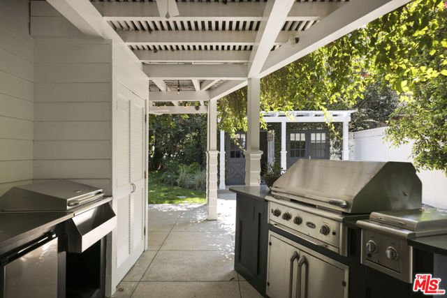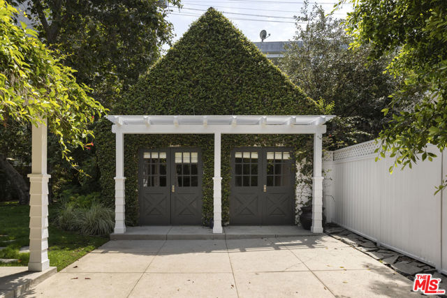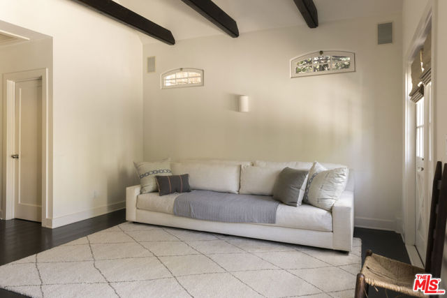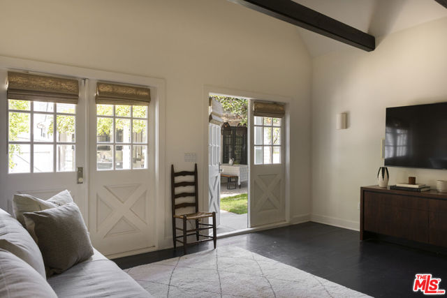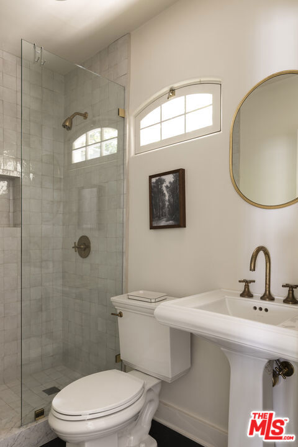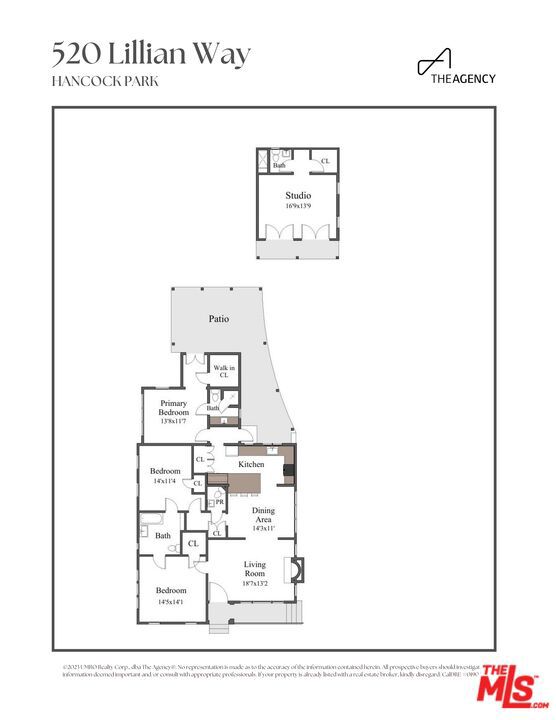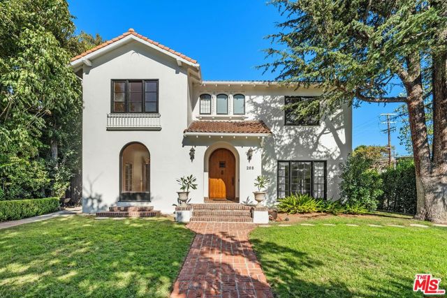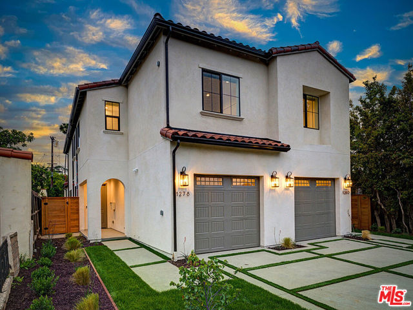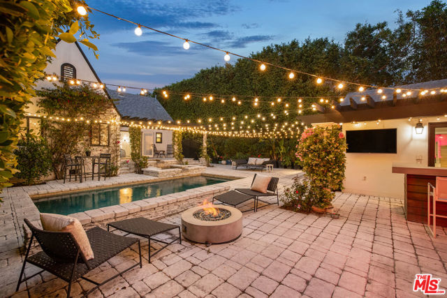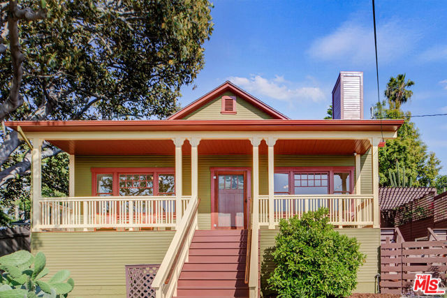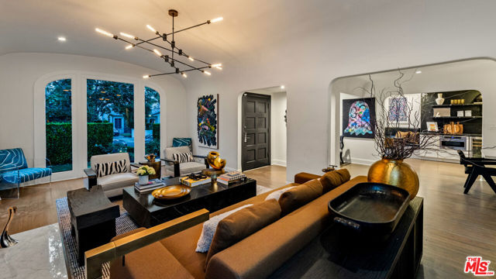520 Lillian Way
Los Angeles, CA 90004
Sold
There's something about this classic storybook cottage that makes you feel at home the moment you stroll through the doorway. Every corner has been meticulously curated, from the designer fixtures & bespoke Loro Piana banquette to the gorgeous alcoved ceilings, reclaimed oak floors, + built-ins throughout. The result? Cozy interiors that exude warmth & charm. The living room, punctuated by a Batchelder fireplace + a picture window shaded by wisteria vines, flows seamlessly into the dining room and the tastefully remodeled kitchen. You'll love the Zellige tile, marbled breakfast bar, custom cabinetry w/ sleek brass hardware + hidden storage throughout. The primary bedroom is complete with a walk-in closet, boutique-hotel-like bathroom, and French doors that open to a private, landscaped backyard. Two additional guest rooms, including one with an adorable built-in bunk bed, share a stylish Jack-&-Jill bath. Outside, the pergola-covered patio + outdoor kitchen invite alfresco gatherings. The detached bonus space, w/ its own private bathroom, serves as the perfect home office or space for welcoming out-of-town guests. Conveniently located a few blocks from Larchmont Village and close to Third Street + Wagon Wheel schools, Lillian Way is a rare find. *Square footage was professionally measured and inclusive of both structures on the property. Front house: 1601 sq ft; back house: 355 sq ft. Buyer to verify. ***OPEN TUES, JULY 23 | 11 AM - 2 PM | Sellers will begin reviewing offers EOD Thursday, July 25.
PROPERTY INFORMATION
| MLS # | 24416499 | Lot Size | 6,966 Sq. Ft. |
| HOA Fees | $0/Monthly | Property Type | Single Family Residence |
| Price | $ 2,395,000
Price Per SqFt: $ 1,224 |
DOM | 361 Days |
| Address | 520 Lillian Way | Type | Residential |
| City | Los Angeles | Sq.Ft. | 1,956 Sq. Ft. |
| Postal Code | 90004 | Garage | N/A |
| County | Los Angeles | Year Built | 1923 |
| Bed / Bath | 3 / 3.5 | Parking | 2 |
| Built In | 1923 | Status | Closed |
| Sold Date | 2024-08-16 |
INTERIOR FEATURES
| Has Laundry | Yes |
| Laundry Information | Washer Included, Dryer Included, Stackable |
| Has Fireplace | Yes |
| Fireplace Information | Living Room |
| Has Appliances | Yes |
| Kitchen Appliances | Barbecue, Dishwasher, Disposal, Refrigerator, Gas Cooktop |
| Kitchen Information | Remodeled Kitchen |
| Kitchen Area | Breakfast Counter / Bar, Dining Room |
| Has Heating | Yes |
| Heating Information | Central |
| Room Information | Jack & Jill, Living Room, Primary Bathroom, Walk-In Closet, Bonus Room |
| Has Cooling | Yes |
| Cooling Information | Central Air |
| Flooring Information | Wood |
| Has Spa | No |
| SpaDescription | None |
| SecuritySafety | Smoke Detector(s), Carbon Monoxide Detector(s) |
| Bathroom Information | Hollywood Bathroom (Jack&Jill) |
EXTERIOR FEATURES
| Has Pool | No |
| Pool | None |
| Has Patio | Yes |
| Patio | Front Porch, Rear Porch |
WALKSCORE
MAP
MORTGAGE CALCULATOR
- Principal & Interest:
- Property Tax: $2,555
- Home Insurance:$119
- HOA Fees:$0
- Mortgage Insurance:
PRICE HISTORY
| Date | Event | Price |
| 07/18/2024 | Listed | $2,395,000 |

Topfind Realty
REALTOR®
(844)-333-8033
Questions? Contact today.
Interested in buying or selling a home similar to 520 Lillian Way?
Los Angeles Similar Properties
Listing provided courtesy of Alyssa Geiger, The Agency. Based on information from California Regional Multiple Listing Service, Inc. as of #Date#. This information is for your personal, non-commercial use and may not be used for any purpose other than to identify prospective properties you may be interested in purchasing. Display of MLS data is usually deemed reliable but is NOT guaranteed accurate by the MLS. Buyers are responsible for verifying the accuracy of all information and should investigate the data themselves or retain appropriate professionals. Information from sources other than the Listing Agent may have been included in the MLS data. Unless otherwise specified in writing, Broker/Agent has not and will not verify any information obtained from other sources. The Broker/Agent providing the information contained herein may or may not have been the Listing and/or Selling Agent.
