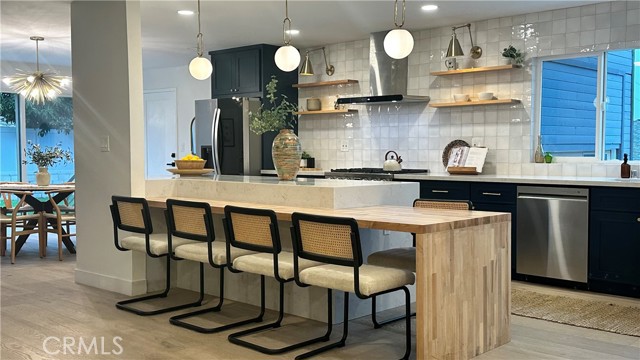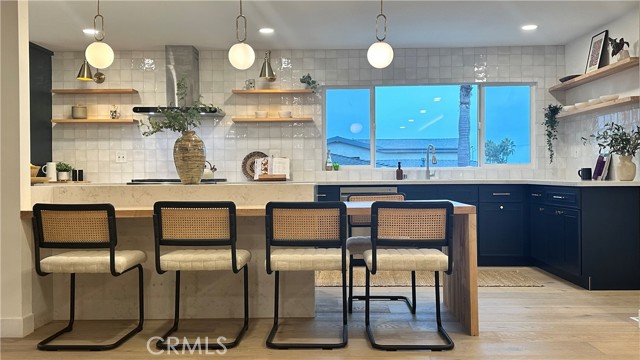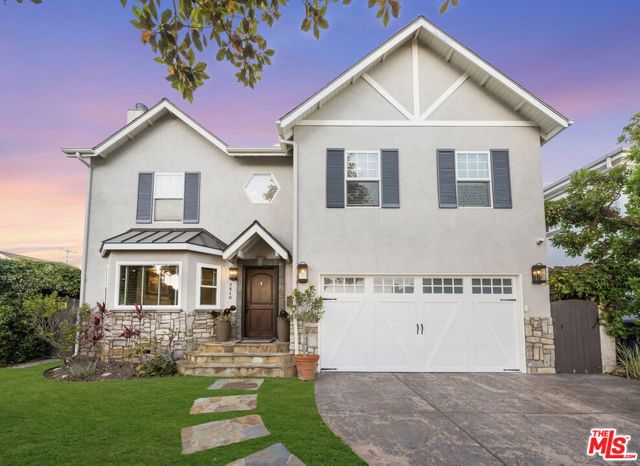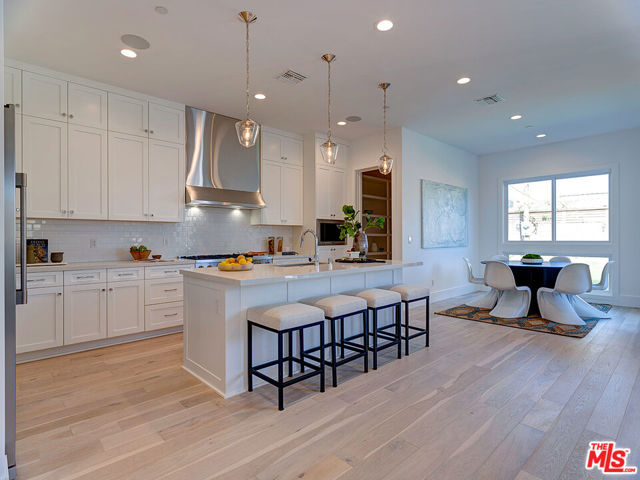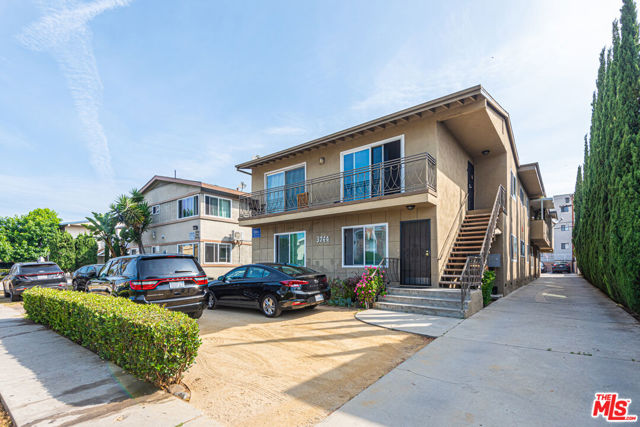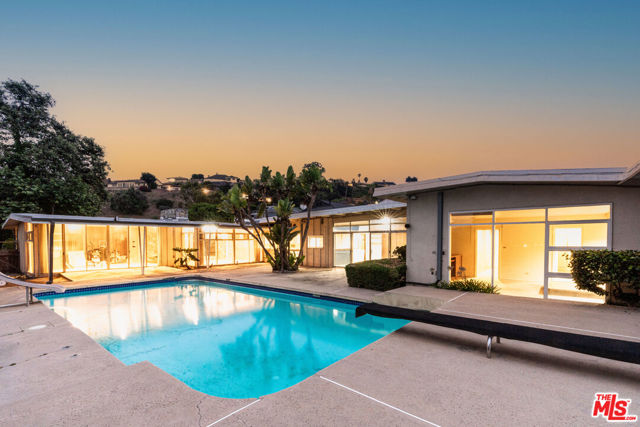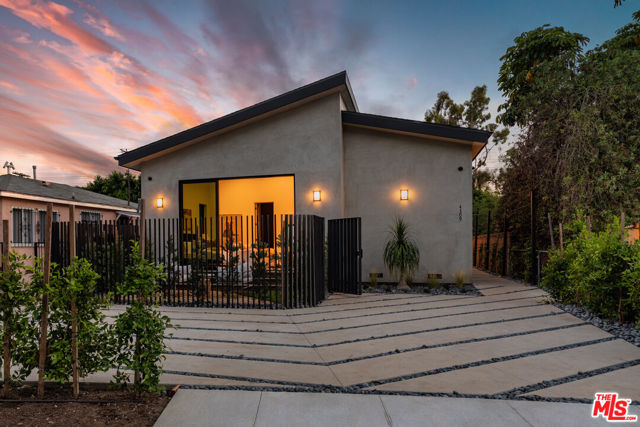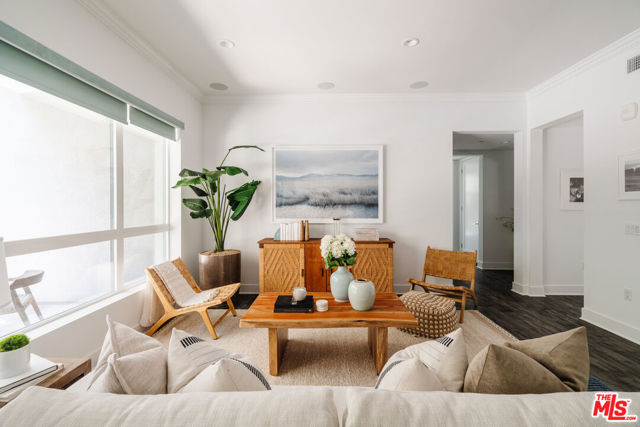5236 Sherbourne Drive
Los Angeles, CA 90056
STOP,MUST SEE!! FAMOUS HOUSE REMODELED. Stunning fully remodeled mid-century modern home with southwest views situated in one of Ladera Heights' most coveted locations. This home offers an elevated living experience with a superb floor plan with beautiful and huge space with 5 bedrooms and 5.5 bathrooms. Huge loft and Kids play area in upstairs. one of the Two huge living spaces can be made as your big office. The entire home is adorned with stunning engineered wood, adding a touch of sophistication to every room. Upgrade system included the whole Roof and AC Unit. The remodeled chef's kitchen is large and open concept, complete with a spacious quartzite island, panels, shelves, stove, and custom built-in appliances and refrigerator. The grand kitchen with breakfast area with lots of cabinets a true showstopper, boasting an entire wall of windows and large doors that lead to the expansive huge and lush green backyard. With all five bedrooms generously sized and an-suite, this home offers both luxury and comfort. Outside, the privacy of the two-tiered large corner lot is a true oasis, featuring mature landscaping, a spacious grassy area perfect for a potential swimming pool, and multiple patio areas for outdoor enjoyment. Just minutes away from Culver City, Silicon Beach and West LA this serene location is close to it all while feeling as if you are far away from the city!
PROPERTY INFORMATION
| MLS # | TR24214742 | Lot Size | 9,465 Sq. Ft. |
| HOA Fees | $0/Monthly | Property Type | Single Family Residence |
| Price | $ 2,650,000
Price Per SqFt: $ 465 |
DOM | 382 Days |
| Address | 5236 Sherbourne Drive | Type | Residential |
| City | Los Angeles | Sq.Ft. | 5,694 Sq. Ft. |
| Postal Code | 90056 | Garage | 2 |
| County | Los Angeles | Year Built | 1988 |
| Bed / Bath | 5 / 5.5 | Parking | 2 |
| Built In | 1988 | Status | Active |
INTERIOR FEATURES
| Has Laundry | Yes |
| Laundry Information | Individual Room, Upper Level |
| Has Fireplace | Yes |
| Fireplace Information | Living Room |
| Has Heating | Yes |
| Heating Information | Central |
| Room Information | Family Room, Formal Entry, Kitchen, Living Room, Loft, Primary Bathroom, Primary Bedroom, Office, Walk-In Closet |
| Has Cooling | Yes |
| Cooling Information | Central Air |
| EntryLocation | 1 |
| Entry Level | 1 |
| Main Level Bedrooms | 1 |
| Main Level Bathrooms | 2 |
EXTERIOR FEATURES
| Has Pool | No |
| Pool | None |
| Has Sprinklers | Yes |
WALKSCORE
MAP
MORTGAGE CALCULATOR
- Principal & Interest:
- Property Tax: $2,827
- Home Insurance:$119
- HOA Fees:$0
- Mortgage Insurance:
PRICE HISTORY
| Date | Event | Price |
| 10/17/2024 | Listed | $2,650,000 |

Topfind Realty
REALTOR®
(844)-333-8033
Questions? Contact today.
Use a Topfind agent and receive a cash rebate of up to $26,500
Los Angeles Similar Properties
Listing provided courtesy of Liping Yi, Harvest Realty Development. Based on information from California Regional Multiple Listing Service, Inc. as of #Date#. This information is for your personal, non-commercial use and may not be used for any purpose other than to identify prospective properties you may be interested in purchasing. Display of MLS data is usually deemed reliable but is NOT guaranteed accurate by the MLS. Buyers are responsible for verifying the accuracy of all information and should investigate the data themselves or retain appropriate professionals. Information from sources other than the Listing Agent may have been included in the MLS data. Unless otherwise specified in writing, Broker/Agent has not and will not verify any information obtained from other sources. The Broker/Agent providing the information contained herein may or may not have been the Listing and/or Selling Agent.
