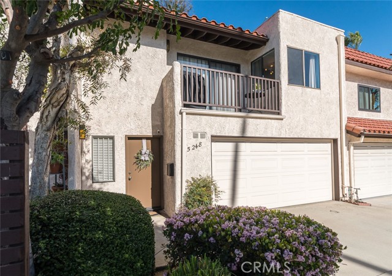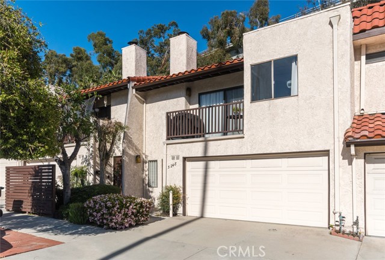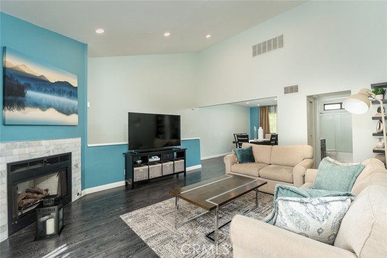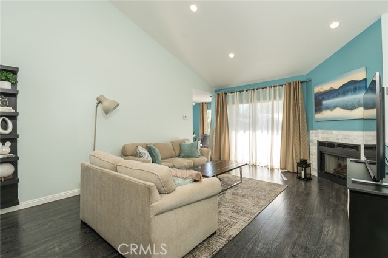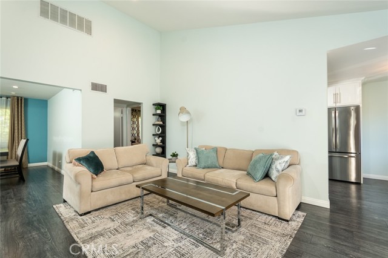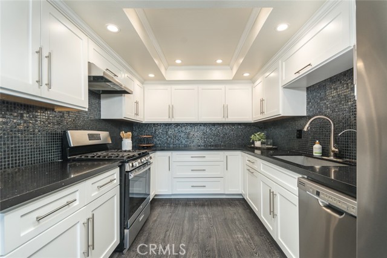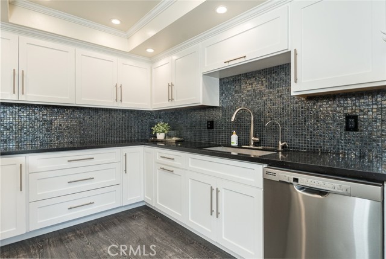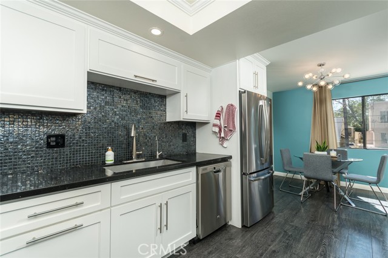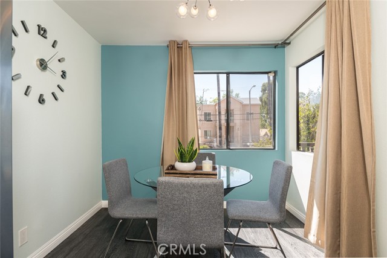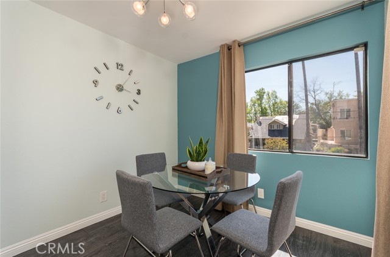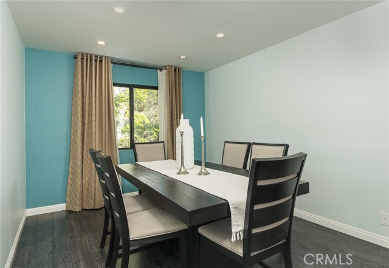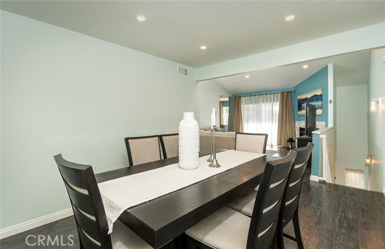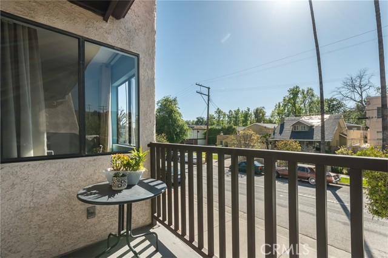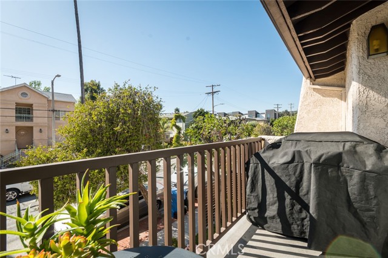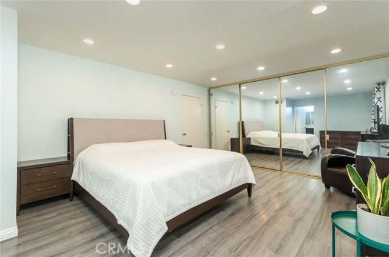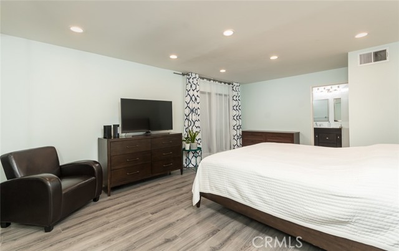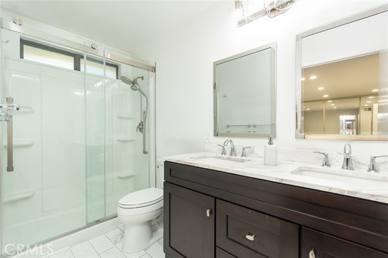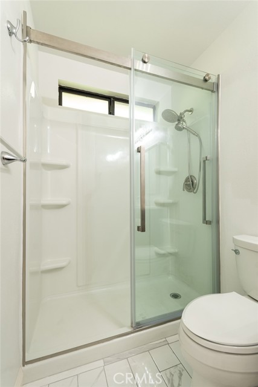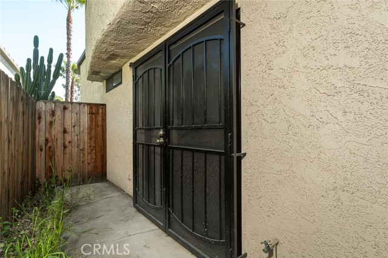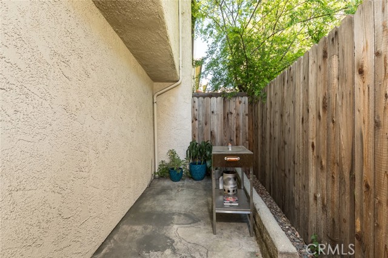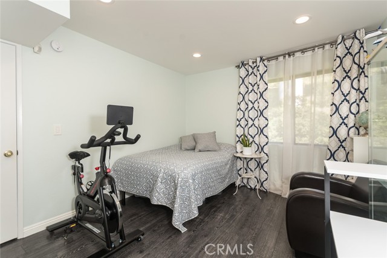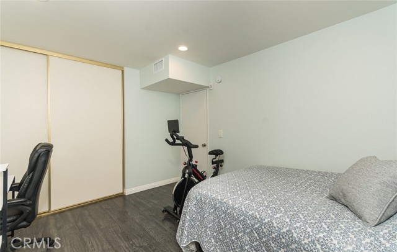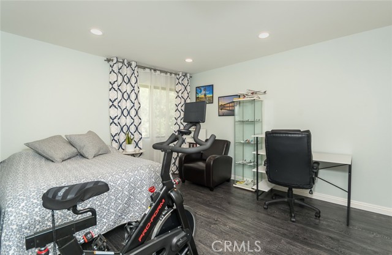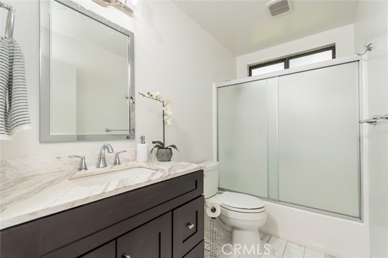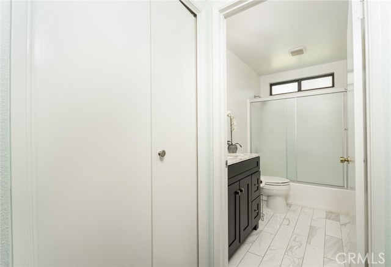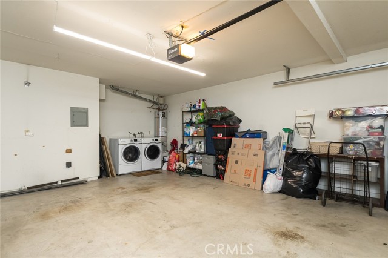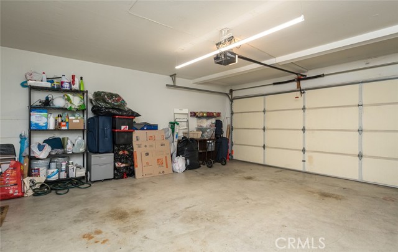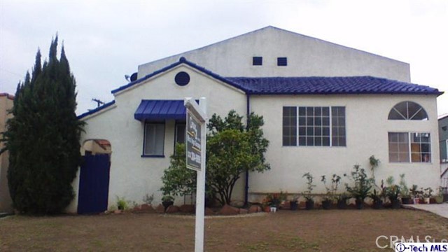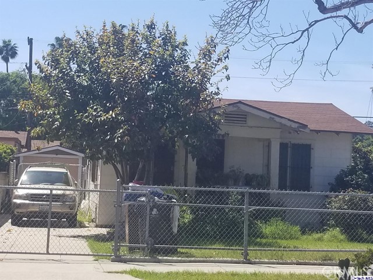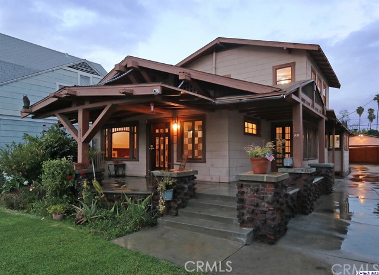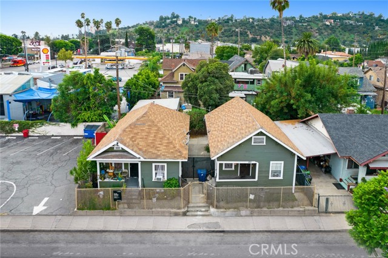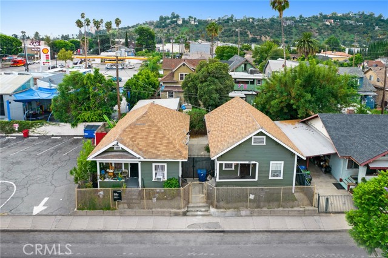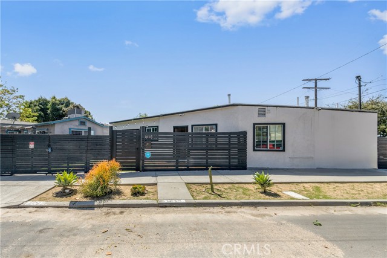5248 Eagle Dale Avenue #9
Los Angeles, CA 90041
Sold
5248 Eagle Dale Avenue #9
Los Angeles, CA 90041
Sold
Discover a rare gem in Eagle Rock, adjacent to Glendale, an extraordinary townhome boasting two bedrooms and two bathrooms with direct access to the attached garage. Entertain guests in the high-ceilinged living room, complete with a cozy fireplace that adds warmth and ambiance to any gathering. Adjacent is the large dining room, ideal for hosting dinner parties or intimate family meals. The kitchen is a delight, equipped with stainless steel GE appliances, a breakfast nook, and ample counter space for meal preparation. Laminate flooring adds a touch of elegance, while recessed lights throughout illuminate the space with a soft, inviting glow. Step into the expansive primary bedroom, where wall-to-wall closets offer ample storage space. The attached primary bathroom features a double sink vanity, a walk-in shower, and access to a private patio, perfect for unwinding after a long day. Natural light floods the interior, creating a bright and airy atmosphere that welcomes you home. This exceptional townhome offers both on-street and private guest parking for up to eight vehicles. Centrally located near Downtown, Glendale City Center, Burbank, and Pasadena, it provides easy access to dining, shopping, and entertainment.
PROPERTY INFORMATION
| MLS # | GD24071693 | Lot Size | 22,545 Sq. Ft. |
| HOA Fees | $400/Monthly | Property Type | Townhouse |
| Price | $ 689,000
Price Per SqFt: $ 522 |
DOM | 461 Days |
| Address | 5248 Eagle Dale Avenue #9 | Type | Residential |
| City | Los Angeles | Sq.Ft. | 1,320 Sq. Ft. |
| Postal Code | 90041 | Garage | 2 |
| County | Los Angeles | Year Built | 1984 |
| Bed / Bath | 2 / 2 | Parking | 2 |
| Built In | 1984 | Status | Closed |
| Sold Date | 2024-05-15 |
INTERIOR FEATURES
| Has Laundry | Yes |
| Laundry Information | Gas Dryer Hookup, In Garage, Washer Hookup |
| Has Fireplace | Yes |
| Fireplace Information | Living Room |
| Has Appliances | Yes |
| Kitchen Appliances | Dishwasher, Free-Standing Range, Gas Range, Refrigerator |
| Kitchen Area | Breakfast Nook, Dining Room |
| Has Heating | Yes |
| Heating Information | Central |
| Room Information | Kitchen, Living Room, Main Floor Primary Bedroom, Primary Bathroom, Primary Bedroom |
| Has Cooling | Yes |
| Cooling Information | Central Air |
| Flooring Information | Laminate |
| InteriorFeatures Information | Balcony, Cathedral Ceiling(s), Living Room Balcony, Recessed Lighting |
| EntryLocation | 1 |
| Entry Level | 1 |
| Has Spa | No |
| SpaDescription | None |
| Bathroom Information | Shower, Double Sinks in Primary Bath, Linen Closet/Storage, Main Floor Full Bath, Remodeled, Upgraded |
| Main Level Bedrooms | 1 |
| Main Level Bathrooms | 1 |
EXTERIOR FEATURES
| Has Pool | No |
| Pool | None |
| Has Patio | Yes |
| Patio | Patio |
WALKSCORE
MAP
MORTGAGE CALCULATOR
- Principal & Interest:
- Property Tax: $735
- Home Insurance:$119
- HOA Fees:$400
- Mortgage Insurance:
PRICE HISTORY
| Date | Event | Price |
| 05/15/2024 | Sold | $700,000 |
| 05/08/2024 | Pending | $689,000 |
| 04/22/2024 | Active Under Contract | $689,000 |
| 04/11/2024 | Listed | $689,000 |

Topfind Realty
REALTOR®
(844)-333-8033
Questions? Contact today.
Interested in buying or selling a home similar to 5248 Eagle Dale Avenue #9?
Listing provided courtesy of Hilda Voskanian, eXp Realty of Greater L. A.. Based on information from California Regional Multiple Listing Service, Inc. as of #Date#. This information is for your personal, non-commercial use and may not be used for any purpose other than to identify prospective properties you may be interested in purchasing. Display of MLS data is usually deemed reliable but is NOT guaranteed accurate by the MLS. Buyers are responsible for verifying the accuracy of all information and should investigate the data themselves or retain appropriate professionals. Information from sources other than the Listing Agent may have been included in the MLS data. Unless otherwise specified in writing, Broker/Agent has not and will not verify any information obtained from other sources. The Broker/Agent providing the information contained herein may or may not have been the Listing and/or Selling Agent.
