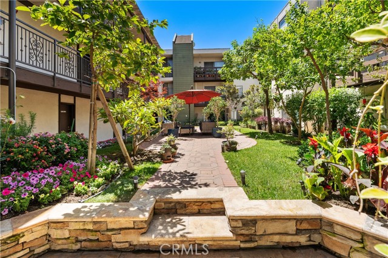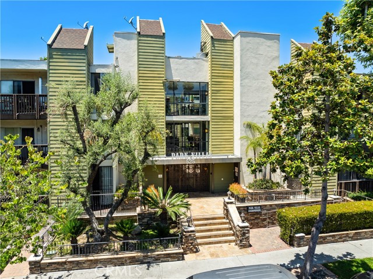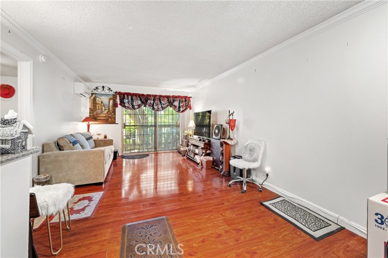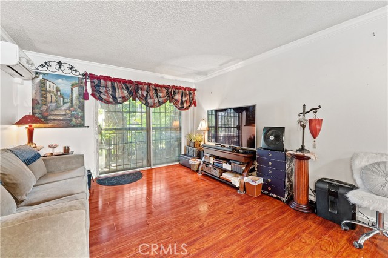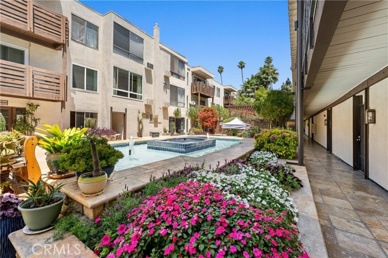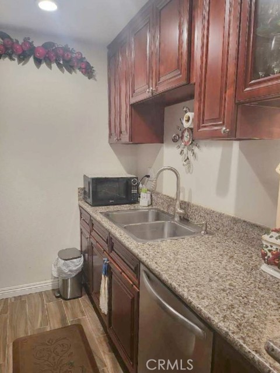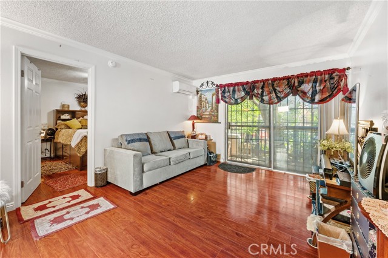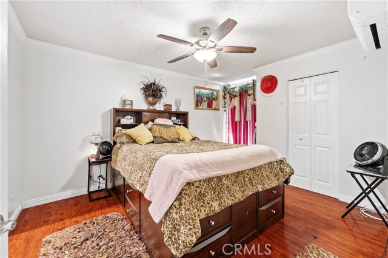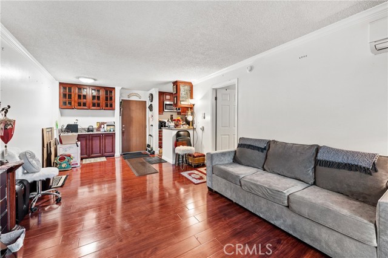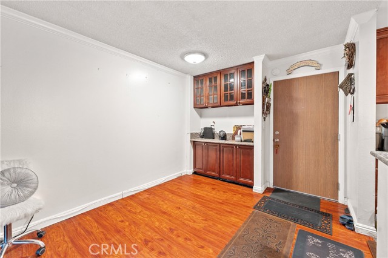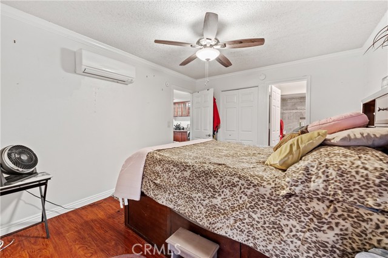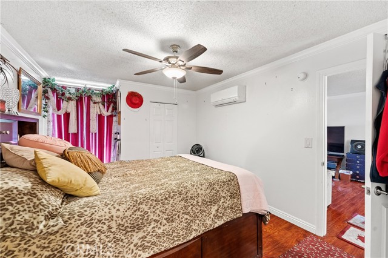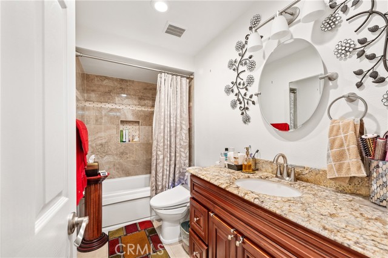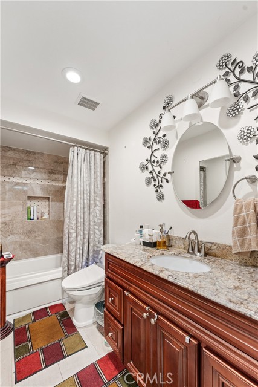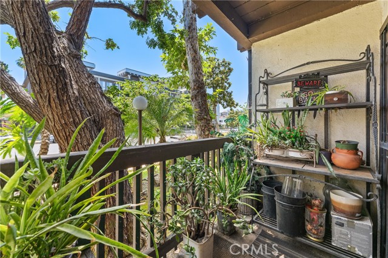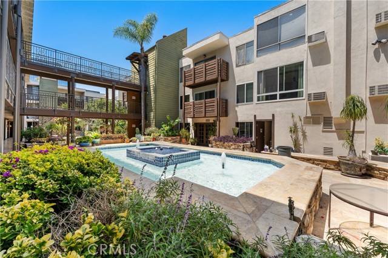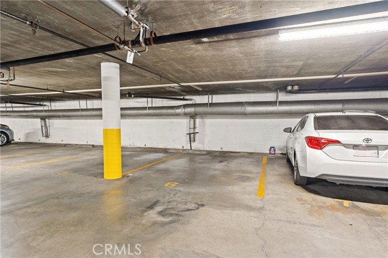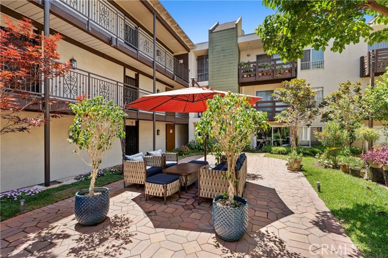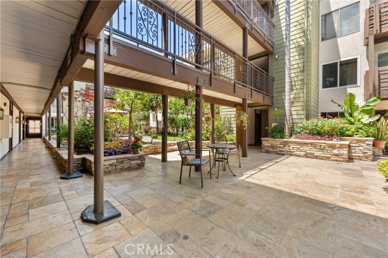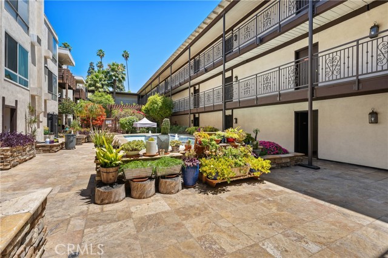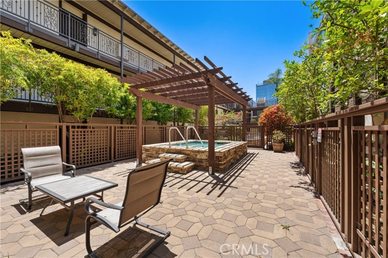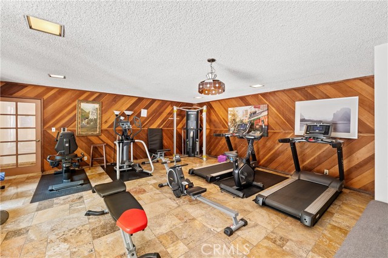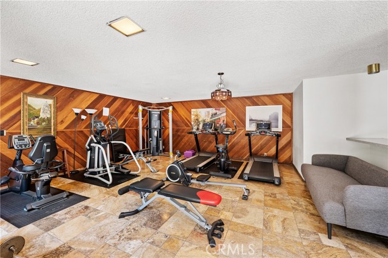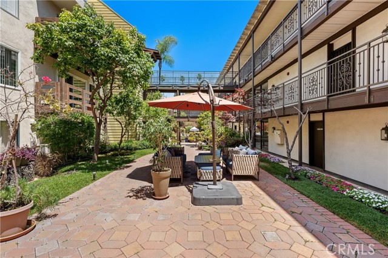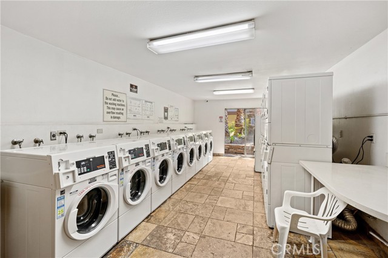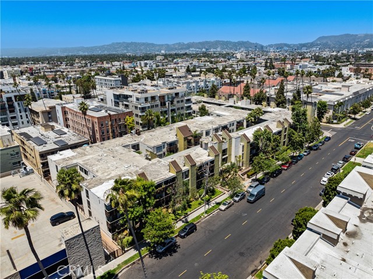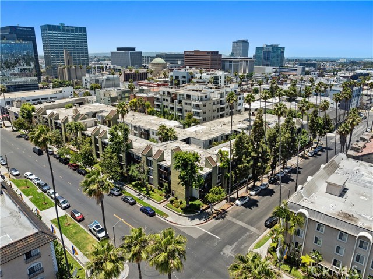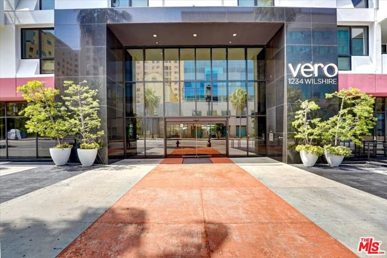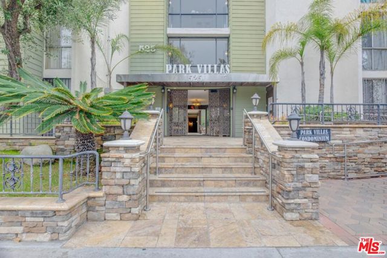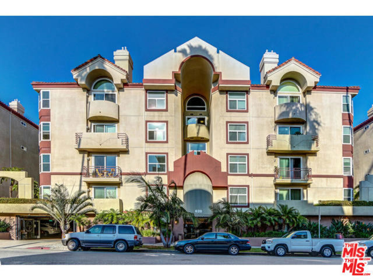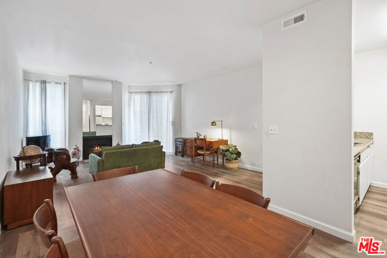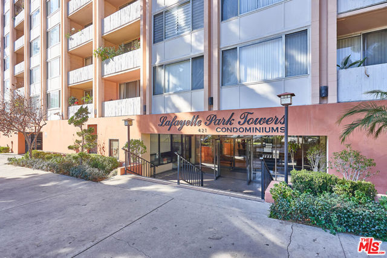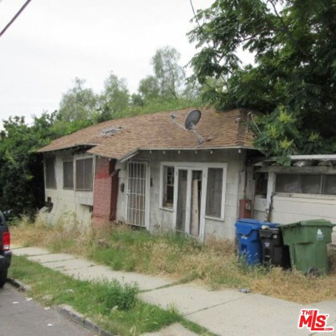525 Ardmore Avenue #107
Los Angeles, CA 90020
Great price!! $399,900! Don't miss this opportunity. Beautifully landscaped complex! Motivated seller!! Fully remodeled condo with 2 mini-splits! These are very efficient and quiet air conditioning and heating systems. They are a real upgrade!! Park Villas condo on the 1st level in K-Town! Close to 6th street restaurants and the Metro station. Great location in the complex!! Fully remodeled kitchen and bath! Extras include: 2 mini-splits for air conditioning and heat, 1 in the living room and one in the bedroom, jetted spa tub in the bathroom, ceiling fan in the bedroom and 2 custom built-in cabinets in the dining area! Great location in front of the fountain area and loads of beautiful landscaping! Close to the gym, spa and lounging areas! Lovely landscaped complex! The remodeled kitchen has stone countertops, tile floor, recessed lighting, stainless steel sink, built-in microwave & dishwasher, oven/range combo and the refrigerator is included too! The full bathroom has a tiled shower/jetted spa tub combo, tile floor, built-in medicine cabinet, a bidet and a beautiful vanity and mirror too! The living room has a glass slider to a patio area, wood floors and crown molding. The bedroom has 2 closets, 1 with built-in organizers, a ceiling fan and has crown molding. 1 underground parking space is included. Security building. Complex includes a large laundry room on each floor., a gym/clubhouse, a spa, a fountain, lovely manicured grounds and seating areas. Laundry rooms on every floor! Owner states that the HOA pays for trash & water. Electricity bill averages about $125 every 2 months.
PROPERTY INFORMATION
| MLS # | SR24131024 | Lot Size | 73,535 Sq. Ft. |
| HOA Fees | $340/Monthly | Property Type | Condominium |
| Price | $ 399,900
Price Per SqFt: $ 707 |
DOM | 435 Days |
| Address | 525 Ardmore Avenue #107 | Type | Residential |
| City | Los Angeles | Sq.Ft. | 566 Sq. Ft. |
| Postal Code | 90020 | Garage | 1 |
| County | Los Angeles | Year Built | 1973 |
| Bed / Bath | 1 / 1 | Parking | 1 |
| Built In | 1973 | Status | Active |
INTERIOR FEATURES
| Has Laundry | Yes |
| Laundry Information | Community |
| Has Fireplace | No |
| Fireplace Information | None |
| Has Appliances | Yes |
| Kitchen Appliances | Dishwasher, Electric Oven, Electric Range, Free-Standing Range, Disposal, Microwave, Range Hood, Refrigerator |
| Kitchen Information | Remodeled Kitchen, Stone Counters |
| Kitchen Area | Area, In Living Room, Separated |
| Has Heating | Yes |
| Heating Information | Ductless |
| Room Information | All Bedrooms Down, Kitchen, Living Room, Main Floor Primary Bedroom, Primary Bathroom, Primary Suite |
| Has Cooling | Yes |
| Cooling Information | Ductless |
| Flooring Information | Laminate, Tile |
| InteriorFeatures Information | Built-in Features, Ceiling Fan(s), Living Room Deck Attached, Recessed Lighting, Stone Counters |
| DoorFeatures | Panel Doors, Sliding Doors |
| EntryLocation | 1st |
| Entry Level | 1 |
| Has Spa | Yes |
| SpaDescription | Association, Gunite, Heated, In Ground |
| SecuritySafety | Carbon Monoxide Detector(s), Card/Code Access, Smoke Detector(s) |
| Bathroom Information | Bathtub, Low Flow Toilet(s), Shower in Tub, Exhaust fan(s), Jetted Tub, Remodeled, Soaking Tub, Stone Counters |
| Main Level Bedrooms | 1 |
| Main Level Bathrooms | 1 |
EXTERIOR FEATURES
| Has Pool | No |
| Pool | None |
| Has Patio | Yes |
| Patio | Concrete, Slab |
| Has Fence | Yes |
| Fencing | Security |
WALKSCORE
MAP
MORTGAGE CALCULATOR
- Principal & Interest:
- Property Tax: $427
- Home Insurance:$119
- HOA Fees:$339.9
- Mortgage Insurance:
PRICE HISTORY
| Date | Event | Price |
| 08/24/2024 | Price Change | $407,000 (-1.44%) |
| 07/24/2024 | Price Change | $412,950 (-1.67%) |
| 06/29/2024 | Listed | $419,950 |

Topfind Realty
REALTOR®
(844)-333-8033
Questions? Contact today.
Use a Topfind agent and receive a cash rebate of up to $2,000
Listing provided courtesy of Jennifer Wardell, Rodeo Realty. Based on information from California Regional Multiple Listing Service, Inc. as of #Date#. This information is for your personal, non-commercial use and may not be used for any purpose other than to identify prospective properties you may be interested in purchasing. Display of MLS data is usually deemed reliable but is NOT guaranteed accurate by the MLS. Buyers are responsible for verifying the accuracy of all information and should investigate the data themselves or retain appropriate professionals. Information from sources other than the Listing Agent may have been included in the MLS data. Unless otherwise specified in writing, Broker/Agent has not and will not verify any information obtained from other sources. The Broker/Agent providing the information contained herein may or may not have been the Listing and/or Selling Agent.
