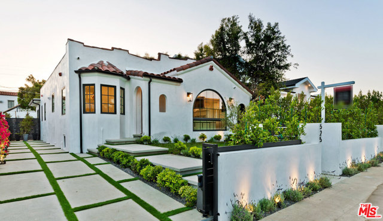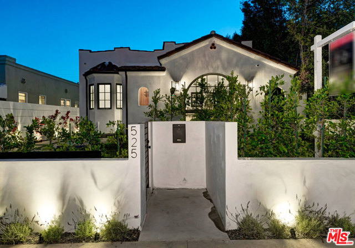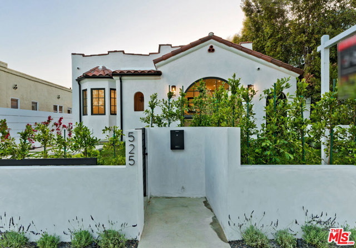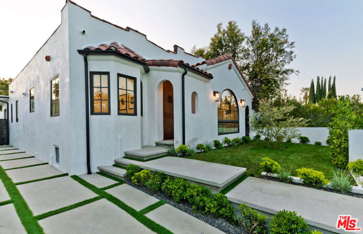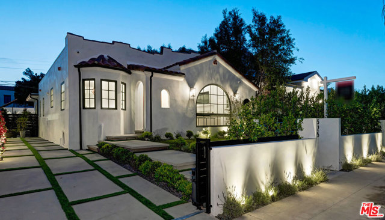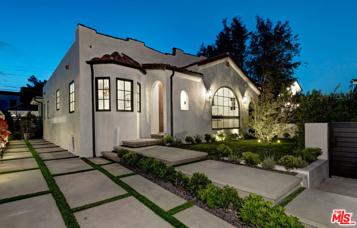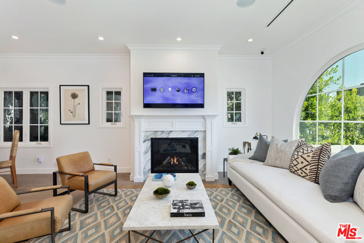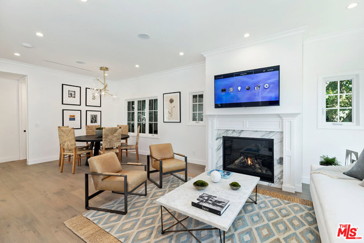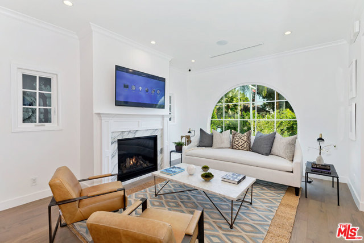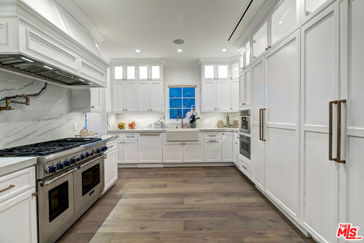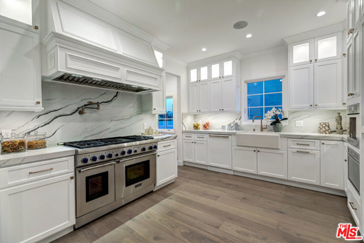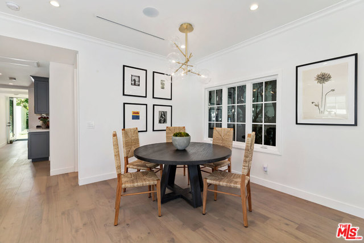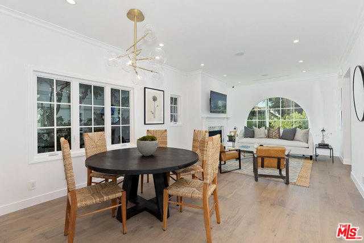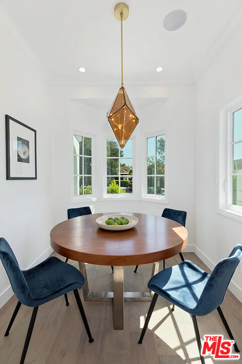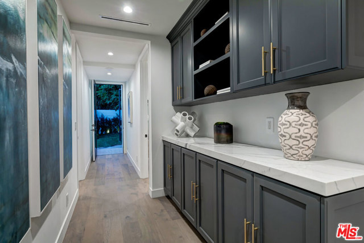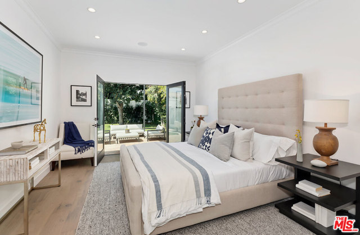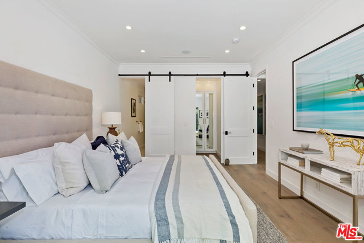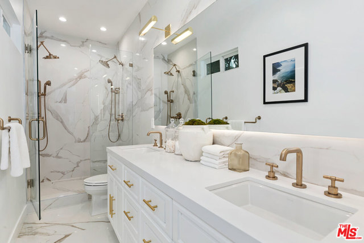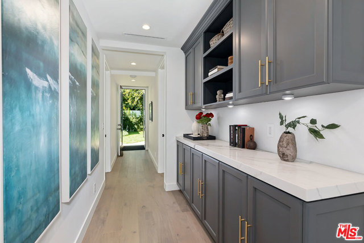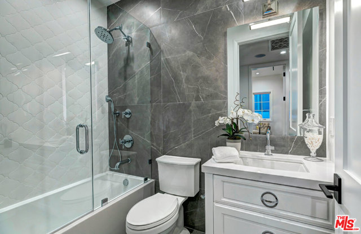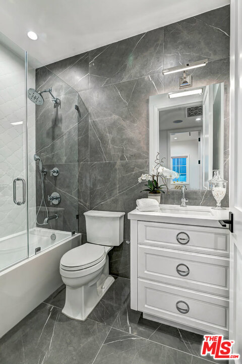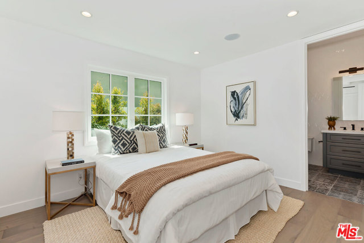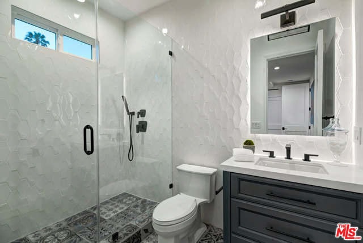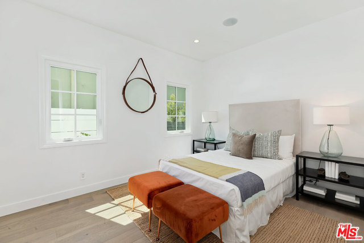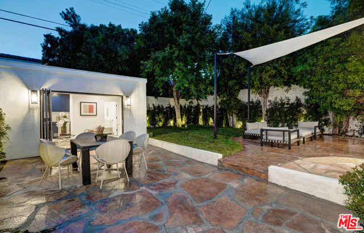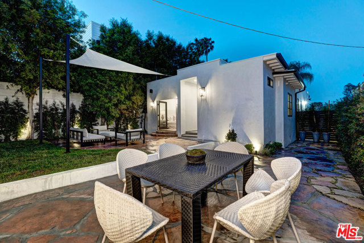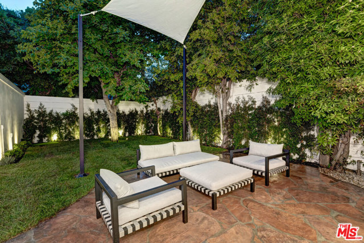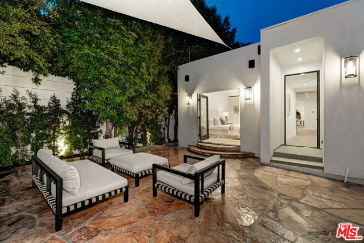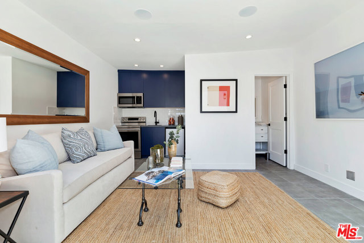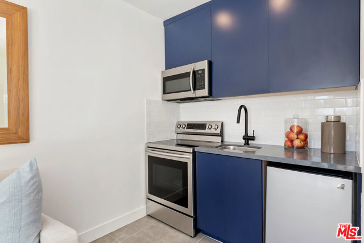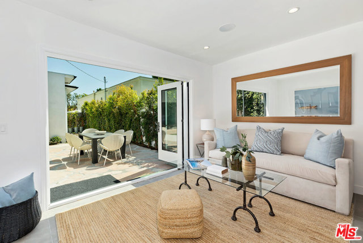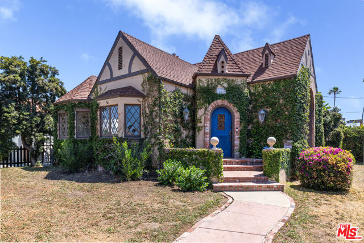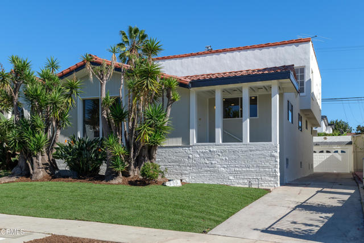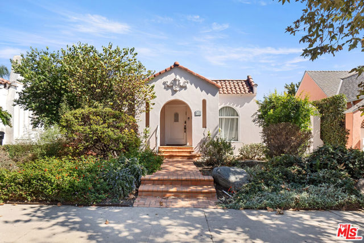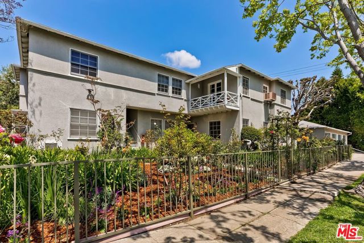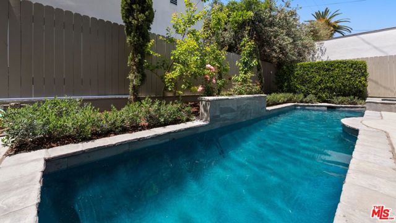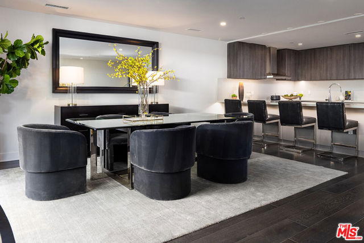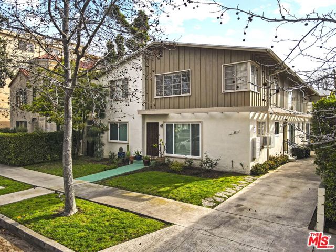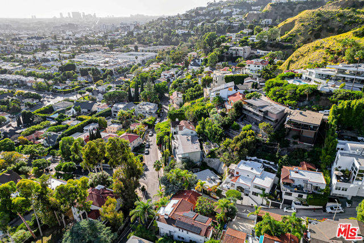525 Stanley Avenue
Los Angeles, CA 90036
Sold
525 Stanley Avenue
Los Angeles, CA 90036
Sold
Stunning Spanish remodel features exceptional use of space completely renovated & modernized with original character details, indoor-outdoor transitional entertainer's floor plan, all new doors & windows, gorgeous blending of stunning designer materials, a real gem. This three bedroom, four bath home PLUS guest house-cabana complete with full bath and kitchenette is beautifully appointed with the highest quality of design sophistication expected for today's CA lifestyle. Amazing custom kitchen with state-of-the-art appliances, abundant storage & a cozy breakfast area. Exceptional master bedroom retreat with private bath opens onto a gorgeous flagstone awning covered patio. Control4 home automation system is complete with surround sound, security & smart home technology. Additional features include: updated electrical, plumbing, and HVAC systems. Walled & gated, stunning patios & gardens, private grassy rear yard oasis. Best home and best price for this property category on the market!
PROPERTY INFORMATION
| MLS # | 19508904 | Lot Size | 5,083 Sq. Ft. |
| HOA Fees | $0/Monthly | Property Type | Single Family Residence |
| Price | $ 2,077,000
Price Per SqFt: $ 1,084 |
DOM | 2139 Days |
| Address | 525 Stanley Avenue | Type | Residential |
| City | Los Angeles | Sq.Ft. | 1,916 Sq. Ft. |
| Postal Code | 90036 | Garage | N/A |
| County | Los Angeles | Year Built | 1927 |
| Bed / Bath | 3 / 1 | Parking | 2 |
| Built In | 1927 | Status | Closed |
| Sold Date | 2019-12-06 |
INTERIOR FEATURES
| Has Laundry | Yes |
| Laundry Information | Washer Included, Dryer Included, Stackable, Inside |
| Has Fireplace | Yes |
| Fireplace Information | Gas, Living Room |
| Has Appliances | Yes |
| Kitchen Appliances | Dishwasher, Disposal, Microwave, Refrigerator, Vented Exhaust Fan, Convection Oven, Double Oven, Oven, Range, Range Hood |
| Kitchen Information | Walk-In Pantry, Remodeled Kitchen, Stone Counters |
| Kitchen Area | Breakfast Nook, Dining Room, See Remarks |
| Has Heating | Yes |
| Heating Information | Central, Zoned |
| Room Information | Bonus Room, Guest/Maid's Quarters, Living Room, Primary Bathroom, Office, Walk-In Closet, Walk-In Pantry |
| Has Cooling | Yes |
| Cooling Information | Central Air |
| Flooring Information | Tile, Wood |
| InteriorFeatures Information | Crown Molding, High Ceilings, Home Automation System, Open Floorplan, Recessed Lighting, Storage |
| EntryLocation | Ground Level w/steps |
| Has Spa | No |
| SpaDescription | None |
| WindowFeatures | Double Pane Windows, Skylight(s), Tinted Windows |
| SecuritySafety | Automatic Gate, Carbon Monoxide Detector(s), Fire and Smoke Detection System, Fire Rated Drywall, Gated Community, Smoke Detector(s) |
| Bathroom Information | Vanity area, Low Flow Shower, Low Flow Toilet(s), Remodeled, Shower, Tile Counters |
EXTERIOR FEATURES
| ExteriorFeatures | Rain Gutters |
| Roof | Composition, Tile |
| Has Patio | Yes |
| Patio | See Remarks, Patio Open, Stone |
| Has Fence | Yes |
| Fencing | Masonry, Privacy, Stucco Wall, Wrought Iron |
| Has Sprinklers | Yes |
WALKSCORE
MAP
MORTGAGE CALCULATOR
- Principal & Interest:
- Property Tax: $2,215
- Home Insurance:$119
- HOA Fees:$0
- Mortgage Insurance:
PRICE HISTORY
| Date | Event | Price |
| 12/06/2019 | Sold | $2,055,000 |
| 11/24/2019 | Pending | $2,077,000 |
| 10/29/2019 | Listed | $2,077,000 |
| 09/09/2019 | Sold | $2,077,000 |

Topfind Realty
REALTOR®
(844)-333-8033
Questions? Contact today.
Interested in buying or selling a home similar to 525 Stanley Avenue?
Los Angeles Similar Properties
Listing provided courtesy of Rande Gray, Keller Williams Realty. Based on information from California Regional Multiple Listing Service, Inc. as of #Date#. This information is for your personal, non-commercial use and may not be used for any purpose other than to identify prospective properties you may be interested in purchasing. Display of MLS data is usually deemed reliable but is NOT guaranteed accurate by the MLS. Buyers are responsible for verifying the accuracy of all information and should investigate the data themselves or retain appropriate professionals. Information from sources other than the Listing Agent may have been included in the MLS data. Unless otherwise specified in writing, Broker/Agent has not and will not verify any information obtained from other sources. The Broker/Agent providing the information contained herein may or may not have been the Listing and/or Selling Agent.
