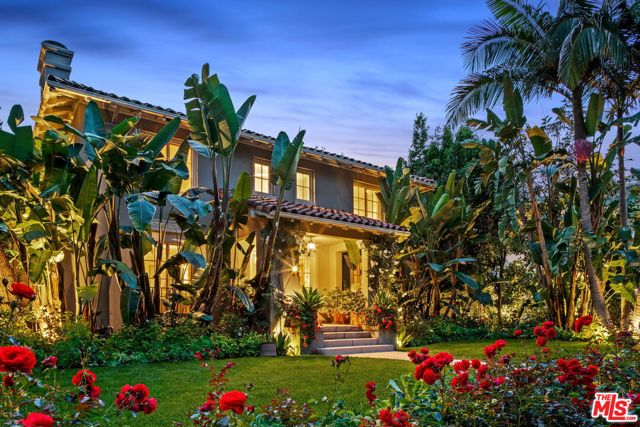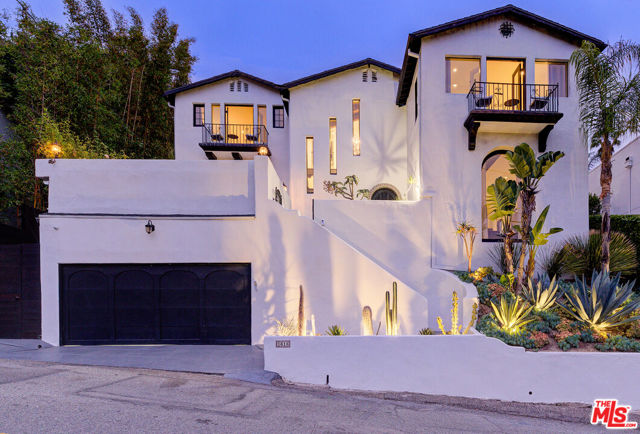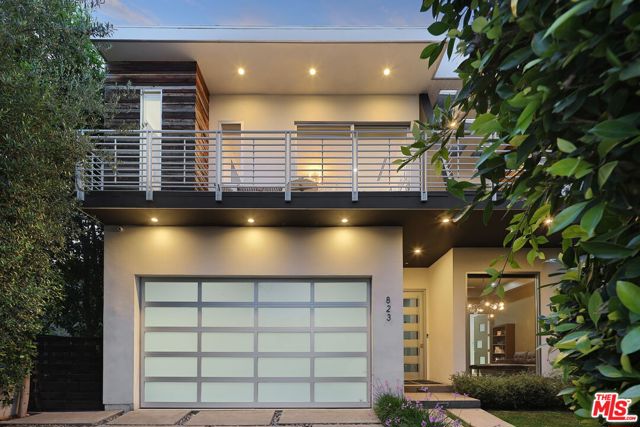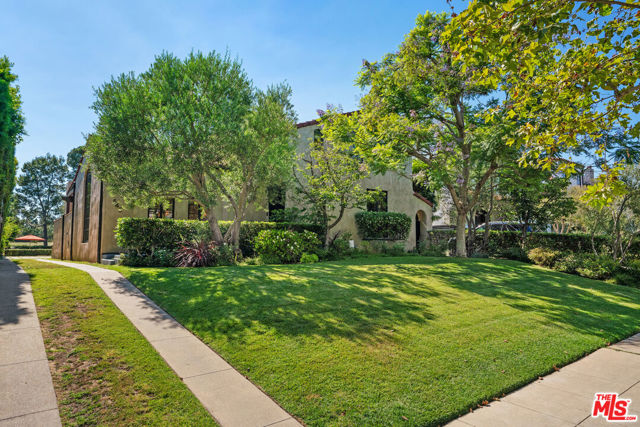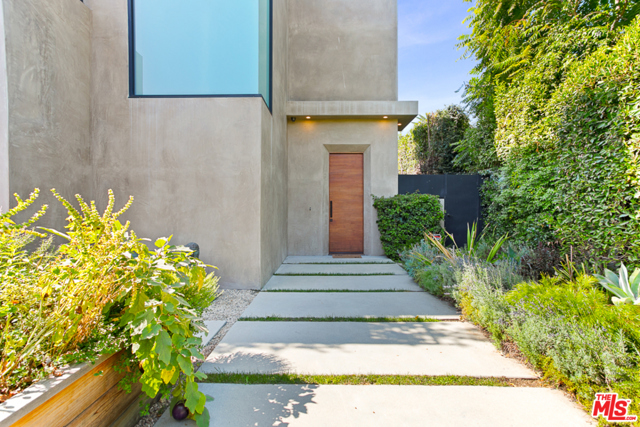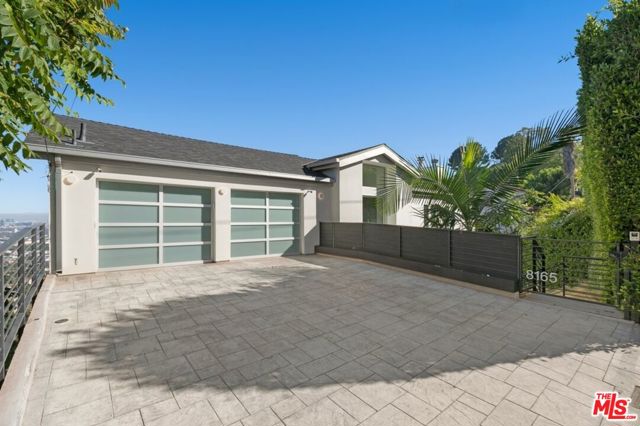530 Alta Vista Boulevard
Los Angeles, CA 90036
Sold
530 Alta Vista Boulevard
Los Angeles, CA 90036
Sold
One of the last Grand scale homes built in the Beverly Grove area! Mission style Architecture with 7071sf indoors, PLUS another 878sf of patios/balconies = 7949sf of maximized indoor/outdoor California living. Entertain in the incredible back yard with flat grassy area, gorgeous pool w/hot tub and spacious hard scape/outdoor dining area. Revel in the custom wide-plank hardwood floors, grand 3-story staircase, an upstairs family room and expansive outdoor patio. Main level office and ELEVATOR connecting all. There's an over-sized cook's kitchen w/2 center islands, 2 sinks, double ovens, microwave/convection & 2 dishwashers by Viking. Control4 home automation. Romantic master retreat w/vaulted ceiling detail, sitting area, spa-like bath, juliet balcony & walk-in closet. The lower level has 2 bdrms, 2 baths, a full screening room, rec room, wine room and a private entrance that's perfect for guests, in-law, nanny or maids. Cozy, private outdoor living room w/fireplace & decorative tile.
PROPERTY INFORMATION
| MLS # | 17291694 | Lot Size | 7,700 Sq. Ft. |
| HOA Fees | $0/Monthly | Property Type | Single Family Residence |
| Price | $ 3,745,000
Price Per SqFt: $ 530 |
DOM | 2822 Days |
| Address | 530 Alta Vista Boulevard | Type | Residential |
| City | Los Angeles | Sq.Ft. | 7,071 Sq. Ft. |
| Postal Code | 90036 | Garage | 2 |
| County | Los Angeles | Year Built | 2017 |
| Bed / Bath | 7 / 5.5 | Parking | 4 |
| Built In | 2017 | Status | Closed |
| Sold Date | 2018-03-09 |
INTERIOR FEATURES
| Has Laundry | Yes |
| Laundry Information | Washer Included, Dryer Included, Inside, Upper Level, Individual Room |
| Has Fireplace | Yes |
| Fireplace Information | Gas, Living Room, Patio |
| Has Appliances | Yes |
| Kitchen Appliances | Dishwasher, Disposal, Microwave, Refrigerator, Vented Exhaust Fan, Built-In, Convection Oven, Gas Cooktop, Double Oven, Gas Oven, Range Hood |
| Kitchen Information | Kitchen Island, Kitchen Open to Family Room, Walk-In Pantry, Stone Counters |
| Kitchen Area | Breakfast Counter / Bar, Breakfast Nook, Family Kitchen, In Family Room, In Kitchen, See Remarks |
| Has Heating | Yes |
| Heating Information | Central, Forced Air, Zoned |
| Room Information | Basement, Bonus Room, Dressing Area, Entry, Family Room, Guest/Maid's Quarters, Library, Living Room, Loft, Primary Bathroom, Recreation, Two Primaries, Utility Room, Walk-In Closet, Walk-In Pantry, Wine Cellar |
| Has Cooling | Yes |
| Cooling Information | Central Air |
| Flooring Information | Wood, Tile |
| InteriorFeatures Information | Crown Molding, Elevator, High Ceilings, Home Automation System, Intercom, Open Floorplan, Recessed Lighting, Storage, Two Story Ceilings, Wainscoting |
| DoorFeatures | Sliding Doors |
| EntryLocation | Ground Level w/steps |
| Entry Level | 1 |
| Has Spa | Yes |
| SpaDescription | Bath, Gunite, In Ground, Permits, Private |
| WindowFeatures | Custom Covering, Double Pane Windows, Tinted Windows |
| SecuritySafety | Carbon Monoxide Detector(s), Fire and Smoke Detection System, Fire Rated Drywall, Fire Sprinkler System, Smoke Detector(s) |
| Bathroom Information | Vanity area, Linen Closet/Storage, Low Flow Shower, Low Flow Toilet(s), Shower in Tub, Shower, Tile Counters |
EXTERIOR FEATURES
| ExteriorFeatures | Rain Gutters |
| Roof | Composition, Tile |
| Has Pool | Yes |
| Pool | Fenced, Gunite, In Ground, Permits, Private, Tile, Waterfall |
| Has Patio | Yes |
| Patio | Concrete, See Remarks, Patio Open, Front Porch, Rear Porch, Tile |
| Has Fence | Yes |
| Fencing | Masonry, Privacy, Stucco Wall |
| Has Sprinklers | Yes |
WALKSCORE
MAP
MORTGAGE CALCULATOR
- Principal & Interest:
- Property Tax: $3,995
- Home Insurance:$119
- HOA Fees:$0
- Mortgage Insurance:
PRICE HISTORY
| Date | Event | Price |
| 03/09/2018 | Sold | $3,550,000 |
| 11/24/2017 | Sold | $3,745,000 |

Topfind Realty
REALTOR®
(844)-333-8033
Questions? Contact today.
Interested in buying or selling a home similar to 530 Alta Vista Boulevard?
Listing provided courtesy of Rande Gray, Keller Williams Realty. Based on information from California Regional Multiple Listing Service, Inc. as of #Date#. This information is for your personal, non-commercial use and may not be used for any purpose other than to identify prospective properties you may be interested in purchasing. Display of MLS data is usually deemed reliable but is NOT guaranteed accurate by the MLS. Buyers are responsible for verifying the accuracy of all information and should investigate the data themselves or retain appropriate professionals. Information from sources other than the Listing Agent may have been included in the MLS data. Unless otherwise specified in writing, Broker/Agent has not and will not verify any information obtained from other sources. The Broker/Agent providing the information contained herein may or may not have been the Listing and/or Selling Agent.

