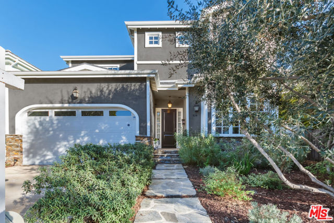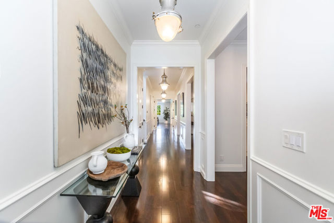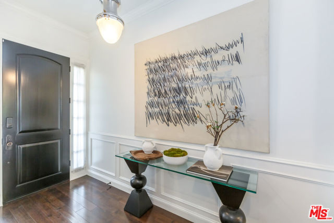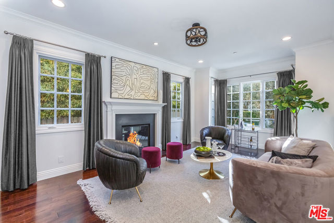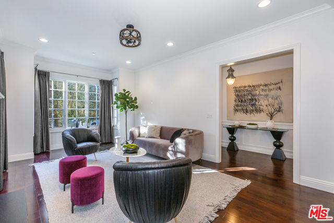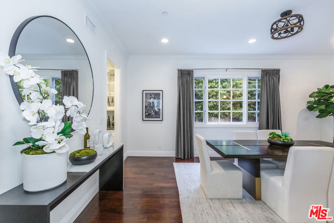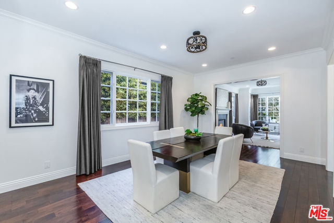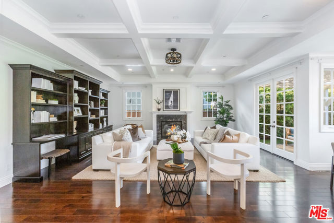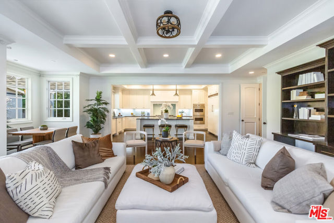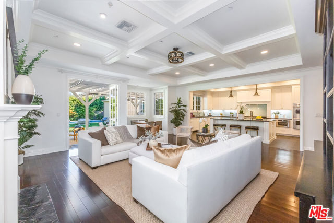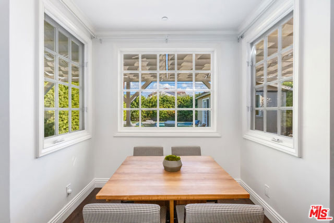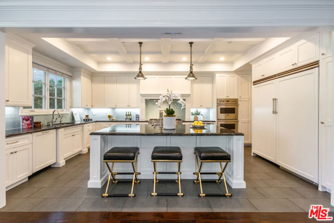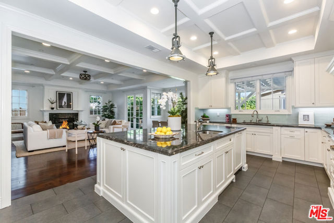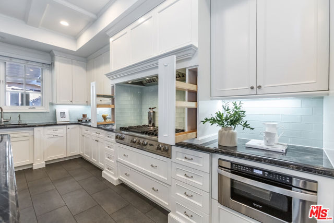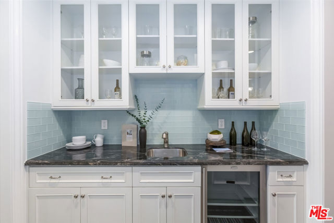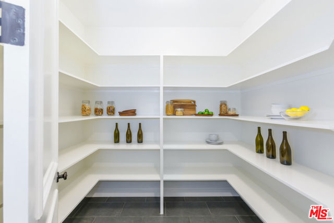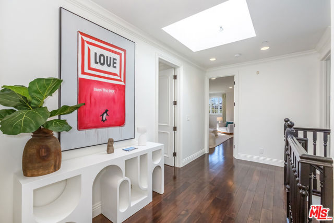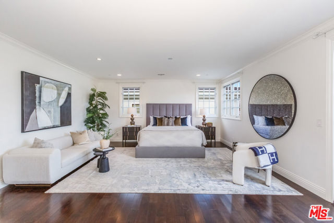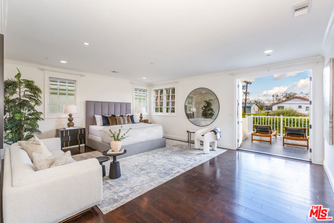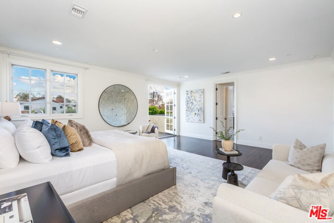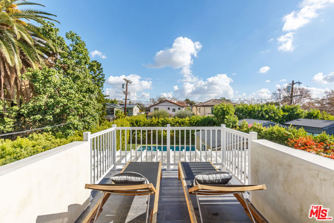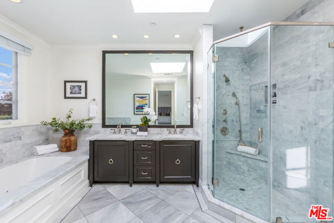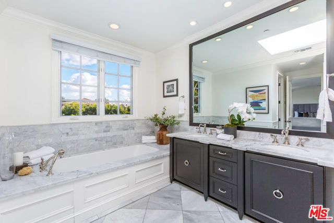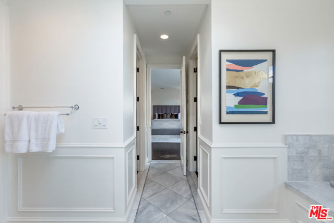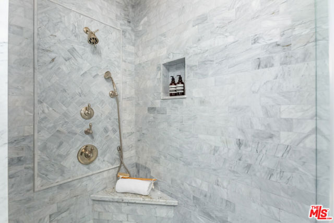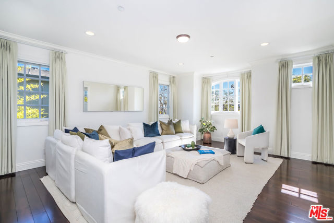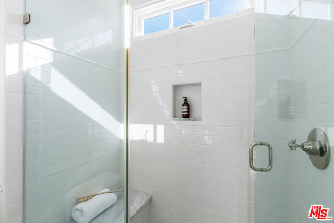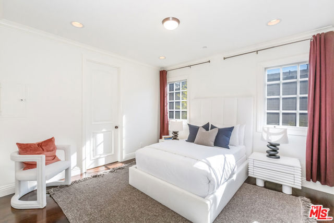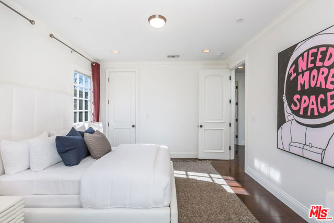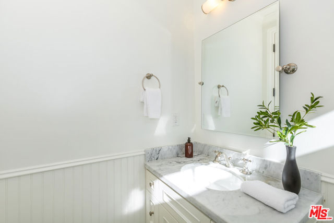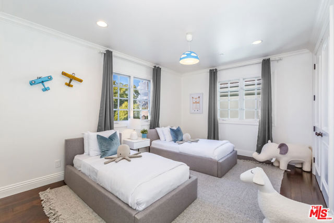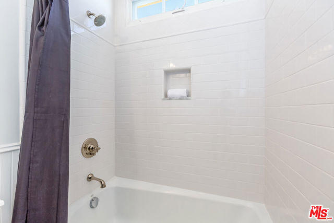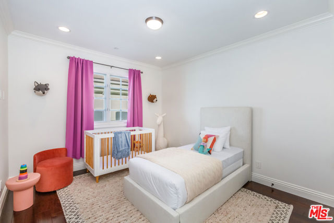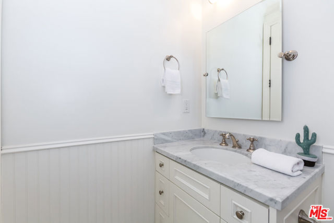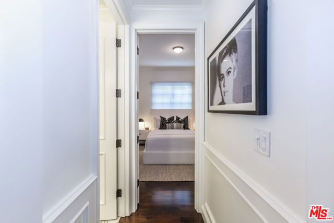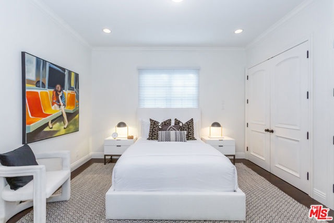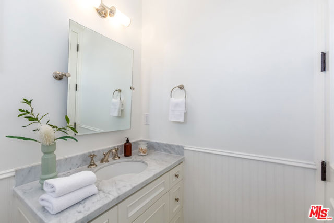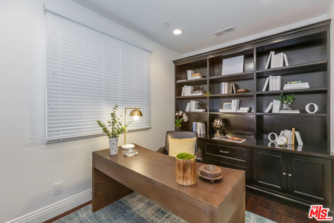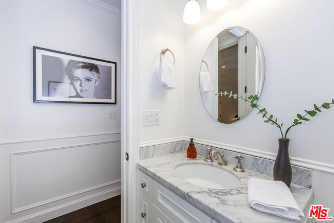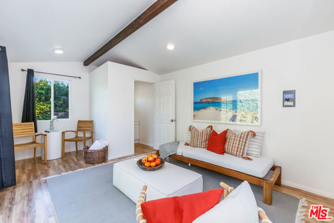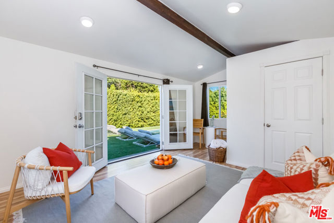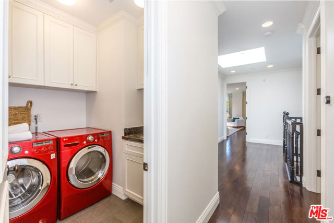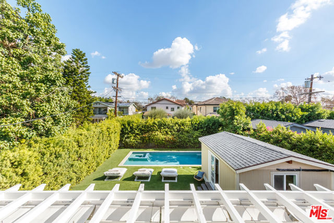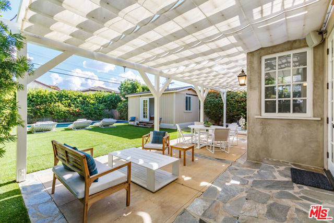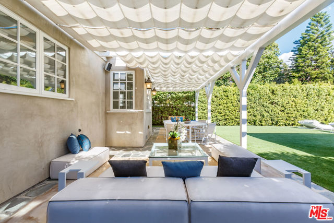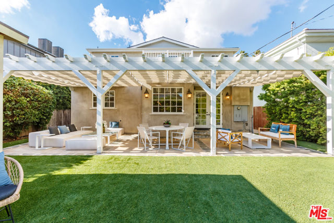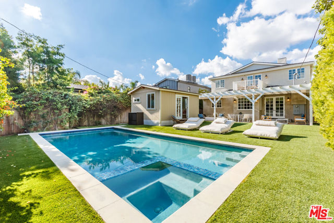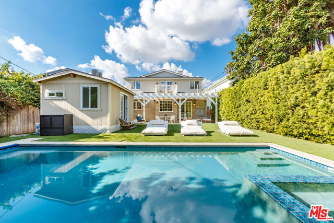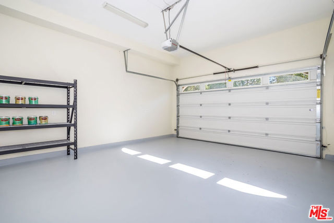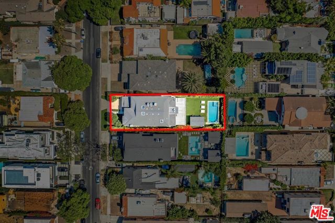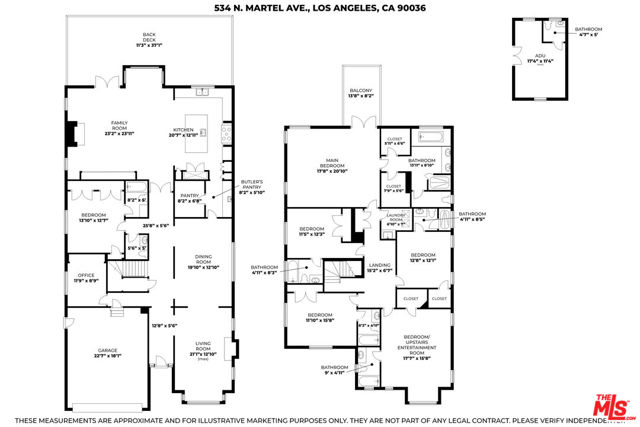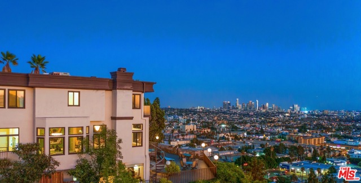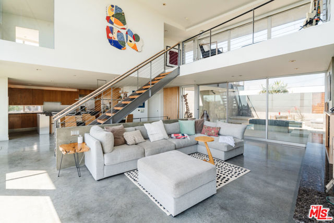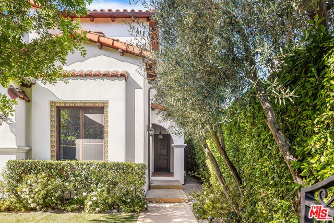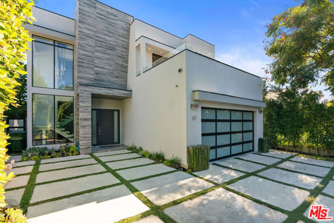534 Martel Avenue
Los Angeles, CA 90036
Sold
534 Martel Avenue
Los Angeles, CA 90036
Sold
Attention Realtors: This home is absolutely not to be missed. It's what your buyers are looking for. The quality and floorplan is perfection. This impressive architectural charmer boasts with over an 8200+ square foot lot of abundant indoor and outdoor entertainment, ideally situated in the heart of Beverly Grove. A move in ready gem with six bedrooms, seven bathrooms, sophisticated and built with stunning finishes, from French doors and windows, coffered ceilings, wainscoting, eye catching moldings, soaring ceilings, and so much more. Hardwoods run underfoot from the formal living and dining rooms as you flow seamlessly into the great room. The gourmet kitchen is a chefs' dream, showcasing floor to ceiling cabinetry, pendant lighting, stainless steel appliances, tile backsplash, and an oversized island perfect for preparation. On the first floor, you'll find a bedroom ensuite and a separate room that can serve as a home office. Naturally lit by skylights, awaiting you at the top of the stairs are five generously sized bedrooms, each ensuite. The primary suite features two walk-in closets, a beautiful primary bath, and a balcony. Additional highlights include a shimmering pool and spa, attached 2-car garage, cheerful bonus room with half bath, butler's pantry with a walk-in pantry, laundry room, and a backyard surrounded with hedges for privacy. Conveniently located near highly rated restaurants, chic boutiques, and top-notch museums. One of the largest lots in the area, this is a one of a kind you've been waiting for!
PROPERTY INFORMATION
| MLS # | 22225855 | Lot Size | 8,227 Sq. Ft. |
| HOA Fees | $0/Monthly | Property Type | Single Family Residence |
| Price | $ 3,498,000
Price Per SqFt: $ 834 |
DOM | 1053 Days |
| Address | 534 Martel Avenue | Type | Residential |
| City | Los Angeles | Sq.Ft. | 4,193 Sq. Ft. |
| Postal Code | 90036 | Garage | 2 |
| County | Los Angeles | Year Built | 2013 |
| Bed / Bath | 6 / 6.5 | Parking | 2 |
| Built In | 2013 | Status | Closed |
| Sold Date | 2023-02-15 |
INTERIOR FEATURES
| Has Laundry | Yes |
| Laundry Information | Washer Included, Dryer Included, Upper Level, Individual Room |
| Has Fireplace | Yes |
| Fireplace Information | Living Room, Great Room |
| Has Appliances | Yes |
| Kitchen Appliances | Dishwasher, Disposal, Refrigerator, Gas Oven |
| Kitchen Information | Granite Counters, Kitchen Island, Walk-In Pantry |
| Kitchen Area | Breakfast Counter / Bar, In Kitchen |
| Has Heating | Yes |
| Heating Information | Central |
| Room Information | Bonus Room, Great Room, Formal Entry, Office, Primary Bathroom, Living Room, Walk-In Closet, Walk-In Pantry |
| Has Cooling | Yes |
| Cooling Information | Central Air, Dual |
| Flooring Information | Wood |
| InteriorFeatures Information | Coffered Ceiling(s), Crown Molding, High Ceilings |
| EntryLocation | Ground Level - no steps |
| Has Spa | Yes |
| SpaDescription | Heated |
| WindowFeatures | Double Pane Windows |
| Bathroom Information | Shower in Tub, Linen Closet/Storage, Jetted Tub, Vanity area, Shower |
EXTERIOR FEATURES
| Pool | In Ground, Heated, Pool Cover |
| Has Patio | Yes |
| Patio | Covered, Patio Open |
WALKSCORE
MAP
MORTGAGE CALCULATOR
- Principal & Interest:
- Property Tax: $3,731
- Home Insurance:$119
- HOA Fees:$0
- Mortgage Insurance:
PRICE HISTORY
| Date | Event | Price |
| 02/14/2023 | Pending | $3,498,000 |
| 01/13/2023 | Listed | $3,498,000 |

Topfind Realty
REALTOR®
(844)-333-8033
Questions? Contact today.
Interested in buying or selling a home similar to 534 Martel Avenue?
Listing provided courtesy of Sharona Alperin, Sotheby's International Realty. Based on information from California Regional Multiple Listing Service, Inc. as of #Date#. This information is for your personal, non-commercial use and may not be used for any purpose other than to identify prospective properties you may be interested in purchasing. Display of MLS data is usually deemed reliable but is NOT guaranteed accurate by the MLS. Buyers are responsible for verifying the accuracy of all information and should investigate the data themselves or retain appropriate professionals. Information from sources other than the Listing Agent may have been included in the MLS data. Unless otherwise specified in writing, Broker/Agent has not and will not verify any information obtained from other sources. The Broker/Agent providing the information contained herein may or may not have been the Listing and/or Selling Agent.
