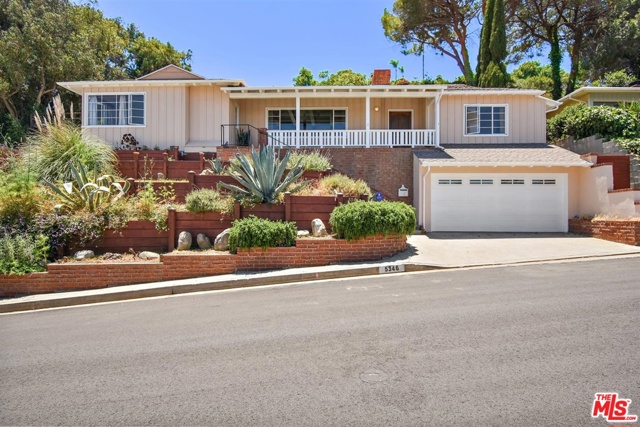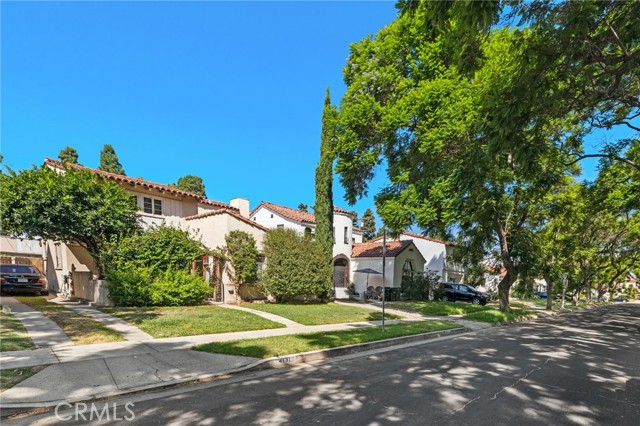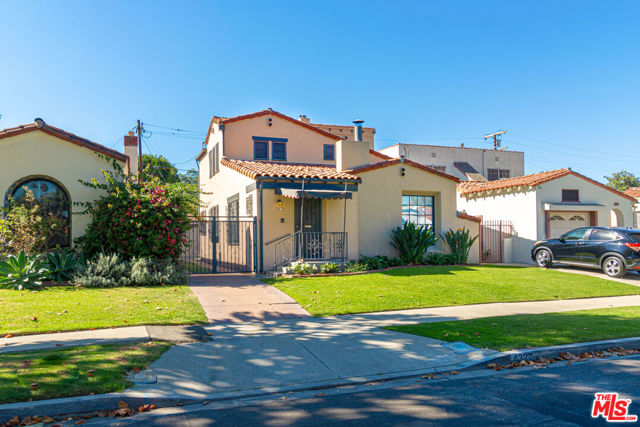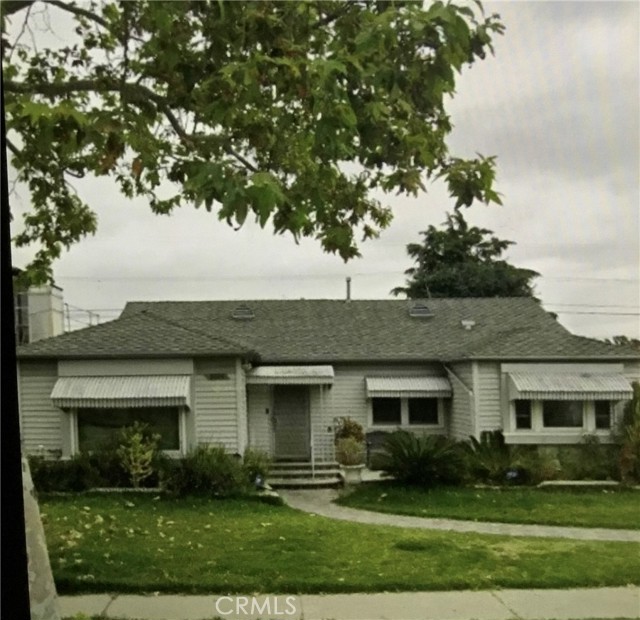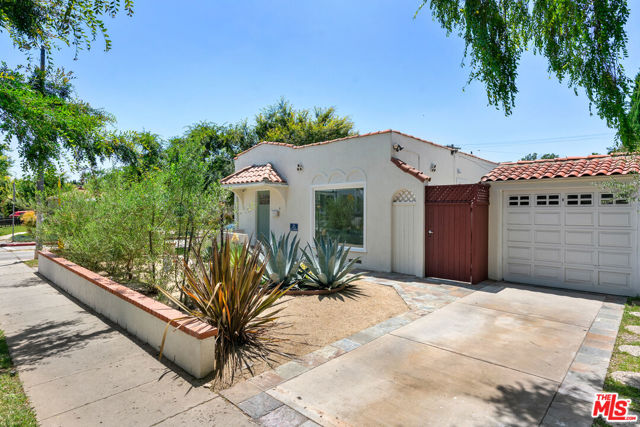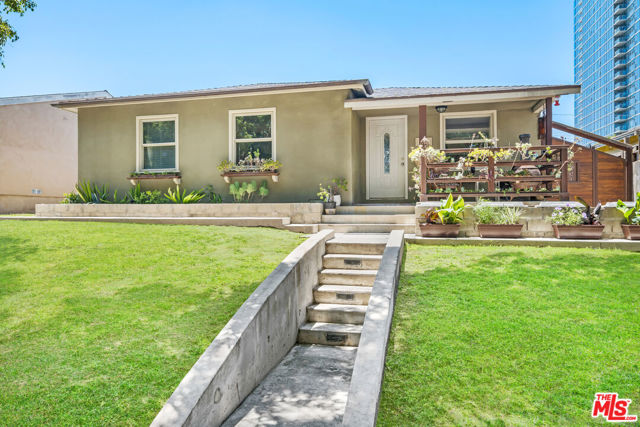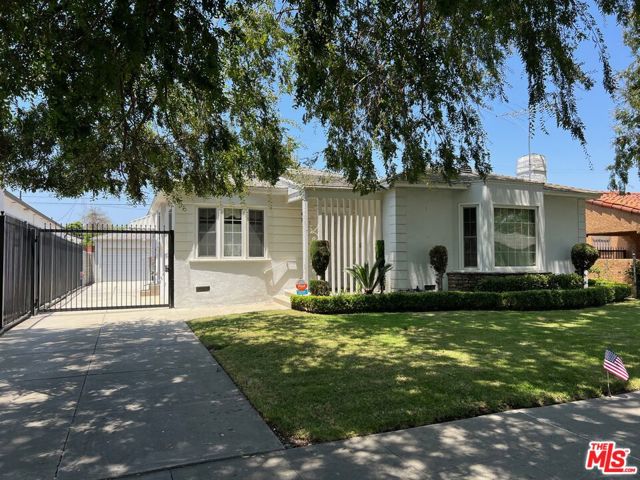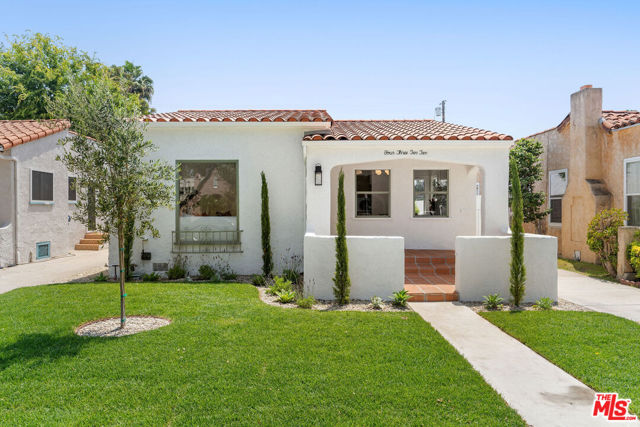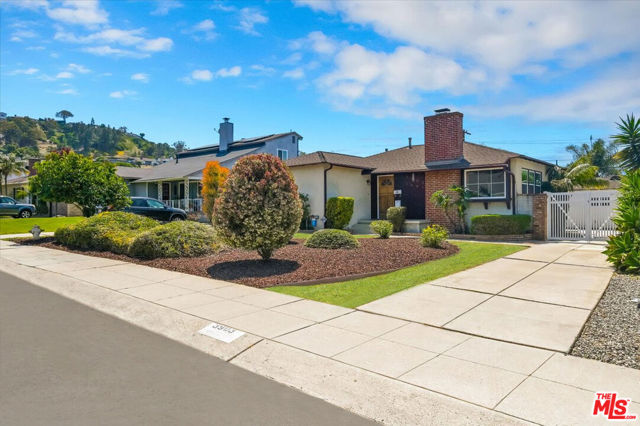5346 Weatherford Drive
Los Angeles, CA 90008
Sold
5346 Weatherford Drive
Los Angeles, CA 90008
Sold
Very attractive view home located in the highly sought after Baldwin Vista Hills area offers serenity and tranquility. This 3 bdrm., 2 ba. home has an open floor plan and a very rustic feel. The living room features a wood burning brick fireplace, wood beamed ceilings, and a wall of window seats w/built-in cabinets providing extra storage and seating for guest. A wall of sliding glass doors leads onto the rear covered patio offering additional space for entertaining. Exposed hardwood floors are throughout. The remodeled kitchen w/island features custom cabinetry, granite counter tops, and stainless steel appliances. The laundry room includes a washer/dryer and ample cabinet space. As an added bonus, there are (2) mounted flat screen TV's. One in the kitchen/family area, and one in the covered patio. The teared backyard has a storage shed, and a staircase that leads to an upper level yard space used as a retreat area with a magnificent panoramic view of the city and reserve.
PROPERTY INFORMATION
| MLS # | 20590008 | Lot Size | 11,627 Sq. Ft. |
| HOA Fees | $0/Monthly | Property Type | Single Family Residence |
| Price | $ 1,175,000
Price Per SqFt: $ 713 |
DOM | 1946 Days |
| Address | 5346 Weatherford Drive | Type | Residential |
| City | Los Angeles | Sq.Ft. | 1,647 Sq. Ft. |
| Postal Code | 90008 | Garage | 2 |
| County | Los Angeles | Year Built | 1953 |
| Bed / Bath | 3 / 2 | Parking | 2 |
| Built In | 1953 | Status | Closed |
| Sold Date | 2020-07-24 |
INTERIOR FEATURES
| Has Laundry | Yes |
| Laundry Information | Washer Included, Dryer Included, Inside, Individual Room |
| Has Fireplace | Yes |
| Fireplace Information | Living Room |
| Has Appliances | Yes |
| Kitchen Appliances | Dishwasher, Disposal, Microwave, Refrigerator, Vented Exhaust Fan, Gas Cooktop, Double Oven, Electric Oven |
| Kitchen Information | Granite Counters, Kitchen Island, Kitchen Open to Family Room, Remodeled Kitchen, Walk-In Pantry |
| Kitchen Area | Family Kitchen, Breakfast Counter / Bar, In Family Room |
| Has Heating | Yes |
| Heating Information | Central |
| Room Information | Center Hall, Entry, Family Room, Living Room, Master Bathroom |
| Has Cooling | Yes |
| Cooling Information | Central Air |
| Flooring Information | Wood, Tile |
| InteriorFeatures Information | Ceiling Fan(s), Open Floorplan |
| EntryLocation | Ground Level w/steps |
| Has Spa | No |
| SpaDescription | None |
| WindowFeatures | Drapes |
| Bathroom Information | Remodeled, Shower in Tub, Tile Counters |
EXTERIOR FEATURES
| FoundationDetails | Raised |
| Roof | Composition |
| Pool | See Remarks |
| Has Patio | Yes |
| Patio | Concrete, Covered |
| Has Fence | Yes |
| Fencing | Chain Link, Block, Brick |
| Has Sprinklers | No |
WALKSCORE
MAP
MORTGAGE CALCULATOR
- Principal & Interest:
- Property Tax: $1,253
- Home Insurance:$119
- HOA Fees:$0
- Mortgage Insurance:
PRICE HISTORY
| Date | Event | Price |
| 07/24/2020 | Sold | $1,211,000 |
| 06/20/2020 | Pending | $1,175,000 |
| 06/12/2020 | Listed | $1,175,000 |

Topfind Realty
REALTOR®
(844)-333-8033
Questions? Contact today.
Interested in buying or selling a home similar to 5346 Weatherford Drive?
Los Angeles Similar Properties
Listing provided courtesy of Debra Jones, KW Advisors. Based on information from California Regional Multiple Listing Service, Inc. as of #Date#. This information is for your personal, non-commercial use and may not be used for any purpose other than to identify prospective properties you may be interested in purchasing. Display of MLS data is usually deemed reliable but is NOT guaranteed accurate by the MLS. Buyers are responsible for verifying the accuracy of all information and should investigate the data themselves or retain appropriate professionals. Information from sources other than the Listing Agent may have been included in the MLS data. Unless otherwise specified in writing, Broker/Agent has not and will not verify any information obtained from other sources. The Broker/Agent providing the information contained herein may or may not have been the Listing and/or Selling Agent.
