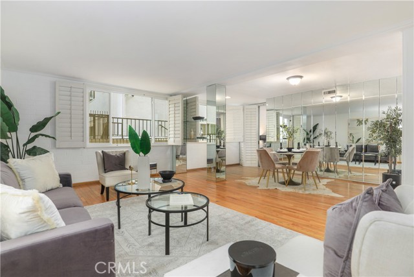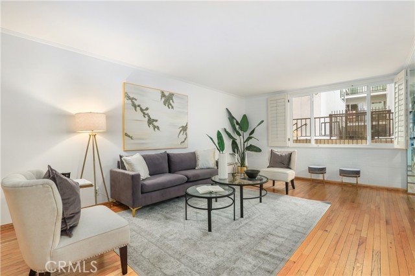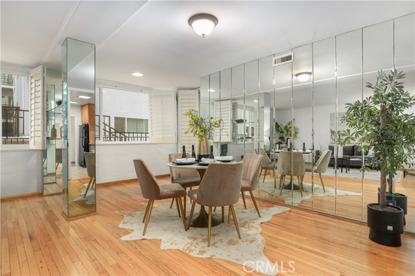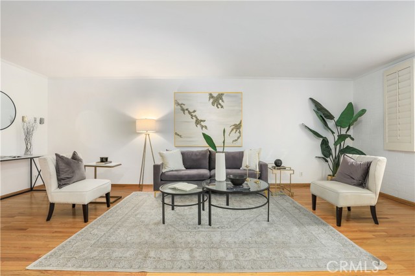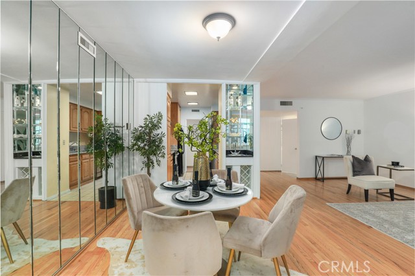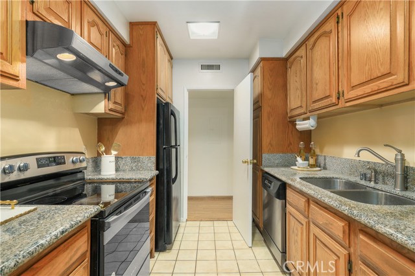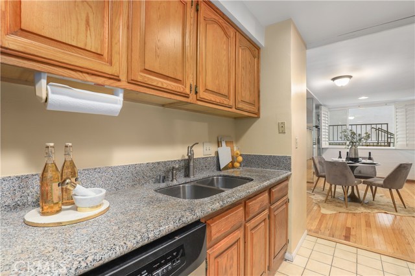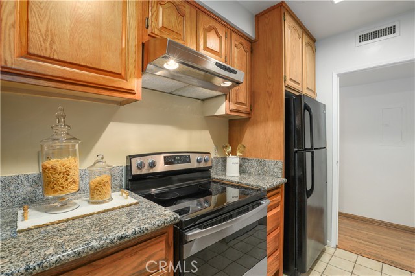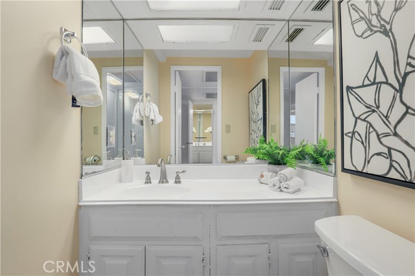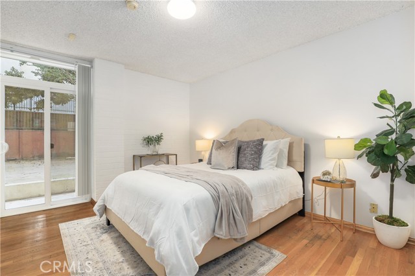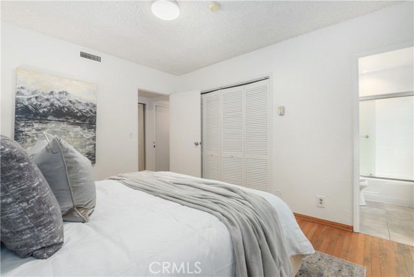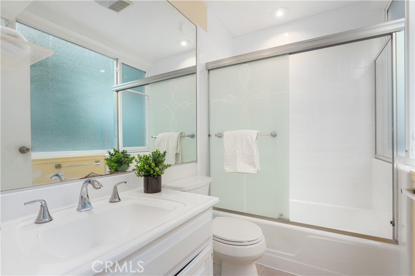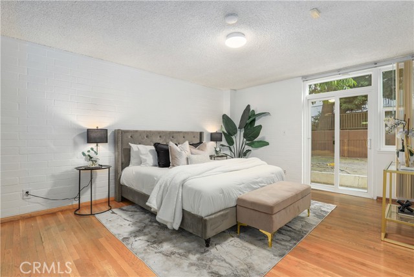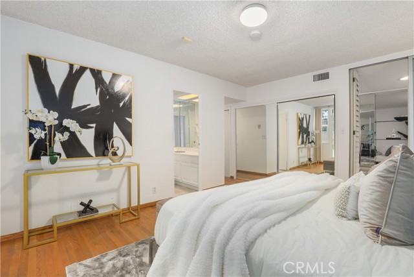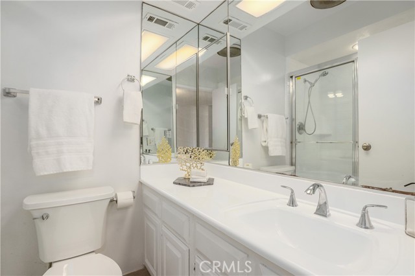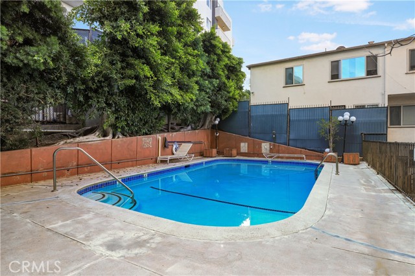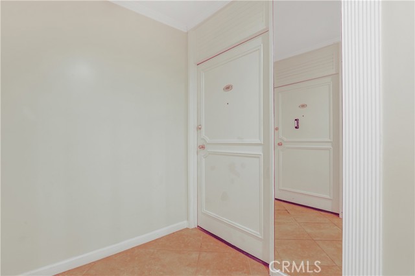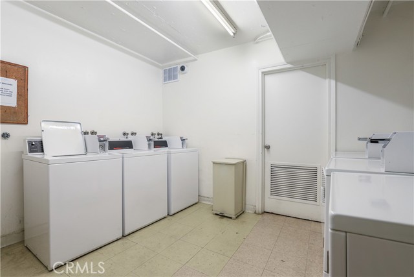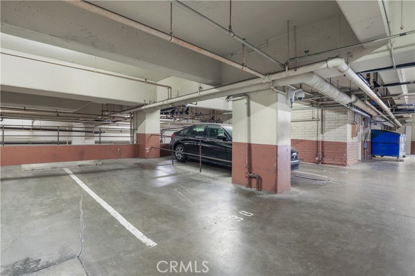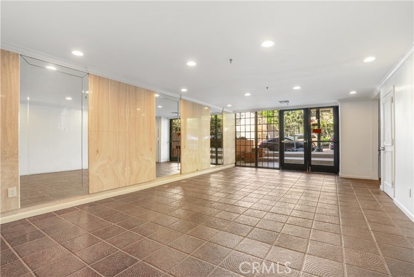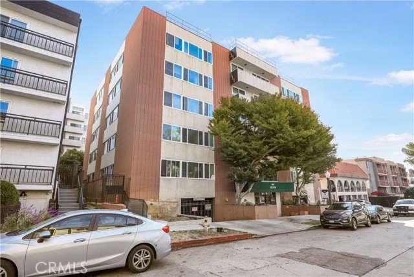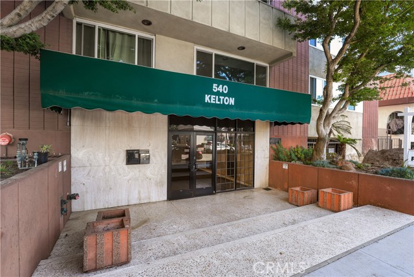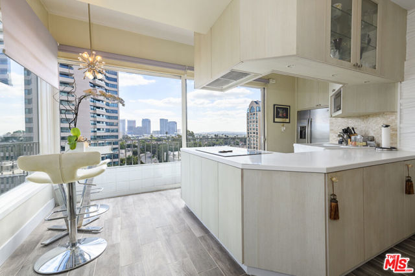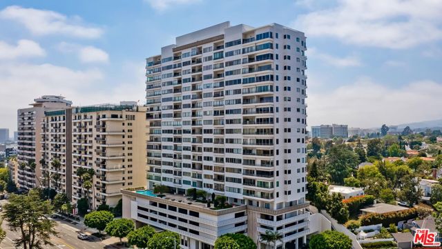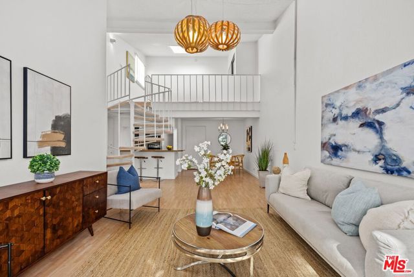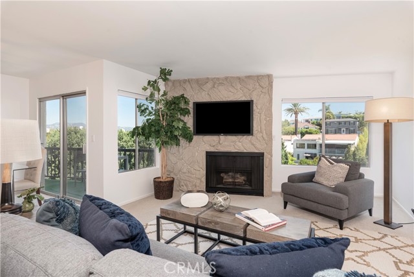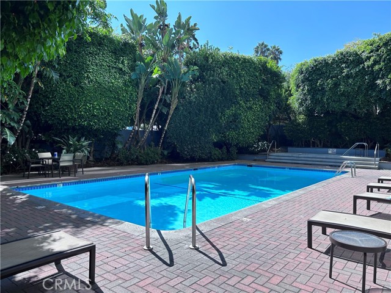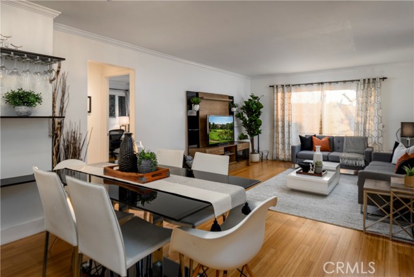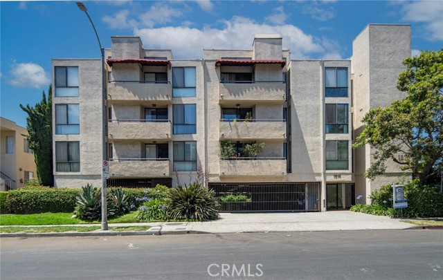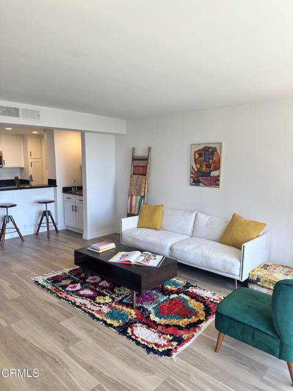540 Kelton Avenue #102
Los Angeles, CA 90024
Sold
540 Kelton Avenue #102
Los Angeles, CA 90024
Sold
Proud to introduce this incredible 2-Bedroom, 2.5 Bath Condo in the heart of Westwood, moments away from the prestigious UCLA campus! Upon entering, you'll be greeted by a spacious living room and dining room open concept area, bathed in natural light pouring through the large windows. The unit possesses great ambiance that is enhanced by the beautiful hardwood floors that grace most of the unit. The galley-style kitchen boasts granite countertops and stainless steel appliances (stove & dishwasher) that add to the amazing functionality of the space. Both spacious bedrooms come with en suite bathrooms for ultimate privacy. Each bedroom features sliding doors that lead out to a shared outdoor space and provides easy access to the community pool – perfect for relaxation and recreation. Storage won't be an issue here, with great closet and storage spaces thoughtfully designed throughout the unit. Other great features include a wet bar area perfect for entertaining, powder bathroom with easy access and the condo comes with two-side-by side secured parking spaces that are a premium for the area plus a storage room. You will be in close proximity to Westwood Village and all the wonderful dining, educational, shopping and entertainment experiences that the area has to offer!!!!
PROPERTY INFORMATION
| MLS # | SB23203994 | Lot Size | 15,350 Sq. Ft. |
| HOA Fees | $636/Monthly | Property Type | Condominium |
| Price | $ 739,000
Price Per SqFt: $ 620 |
DOM | 677 Days |
| Address | 540 Kelton Avenue #102 | Type | Residential |
| City | Los Angeles | Sq.Ft. | 1,191 Sq. Ft. |
| Postal Code | 90024 | Garage | 2 |
| County | Los Angeles | Year Built | 1964 |
| Bed / Bath | 2 / 1.5 | Parking | 2 |
| Built In | 1964 | Status | Closed |
| Sold Date | 2024-01-08 |
INTERIOR FEATURES
| Has Laundry | Yes |
| Laundry Information | Common Area |
| Has Fireplace | No |
| Fireplace Information | None |
| Has Appliances | Yes |
| Kitchen Appliances | Dishwasher, Electric Oven, Electric Range, Disposal, Range Hood, Refrigerator, Vented Exhaust Fan, Warming Drawer, Water Heater Central, Water Line to Refrigerator |
| Kitchen Information | Granite Counters, Stone Counters |
| Has Heating | Yes |
| Heating Information | Electric, Radiant |
| Room Information | All Bedrooms Down, Center Hall, Entry, Galley Kitchen, Kitchen, Living Room, Main Floor Bedroom |
| Has Cooling | Yes |
| Cooling Information | Central Air, Electric, Whole House Fan |
| Flooring Information | Tile, Wood |
| InteriorFeatures Information | Block Walls, Brick Walls, Copper Plumbing Partial, Crown Molding, Elevator, Granite Counters, Quartz Counters, Recessed Lighting, Stone Counters, Storage, Trash Chute, Unfurnished, Wet Bar, Wood Product Walls |
| EntryLocation | ground level |
| Entry Level | 1 |
| Has Spa | No |
| SpaDescription | None |
| Bathroom Information | Bathtub, Shower, Shower in Tub, Exhaust fan(s), Main Floor Full Bath, Remodeled, Upgraded |
| Main Level Bedrooms | 3 |
| Main Level Bathrooms | 2 |
EXTERIOR FEATURES
| Roof | Common Roof, Fire Retardant, Flat |
| Has Pool | No |
| Pool | Association, Fenced, Filtered, Gunite, In Ground |
| Has Fence | Yes |
| Fencing | Wrought Iron |
WALKSCORE
MAP
MORTGAGE CALCULATOR
- Principal & Interest:
- Property Tax: $788
- Home Insurance:$119
- HOA Fees:$636.3
- Mortgage Insurance:
PRICE HISTORY
| Date | Event | Price |
| 01/08/2024 | Sold | $732,500 |
| 11/05/2023 | Listed | $739,000 |

Topfind Realty
REALTOR®
(844)-333-8033
Questions? Contact today.
Interested in buying or selling a home similar to 540 Kelton Avenue #102?
Los Angeles Similar Properties
Listing provided courtesy of Gregory Eubanks, Redfin Corporation. Based on information from California Regional Multiple Listing Service, Inc. as of #Date#. This information is for your personal, non-commercial use and may not be used for any purpose other than to identify prospective properties you may be interested in purchasing. Display of MLS data is usually deemed reliable but is NOT guaranteed accurate by the MLS. Buyers are responsible for verifying the accuracy of all information and should investigate the data themselves or retain appropriate professionals. Information from sources other than the Listing Agent may have been included in the MLS data. Unless otherwise specified in writing, Broker/Agent has not and will not verify any information obtained from other sources. The Broker/Agent providing the information contained herein may or may not have been the Listing and/or Selling Agent.
