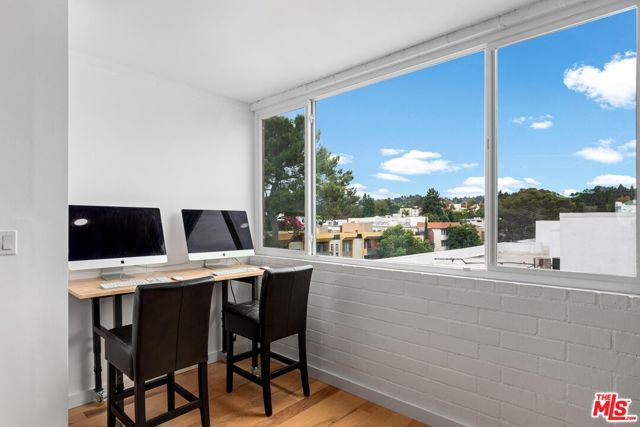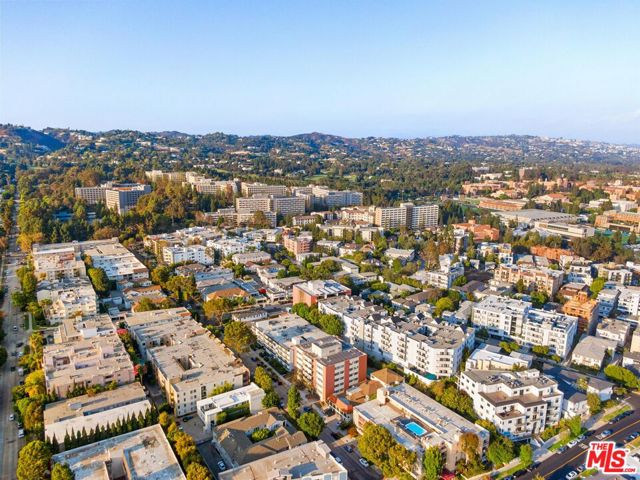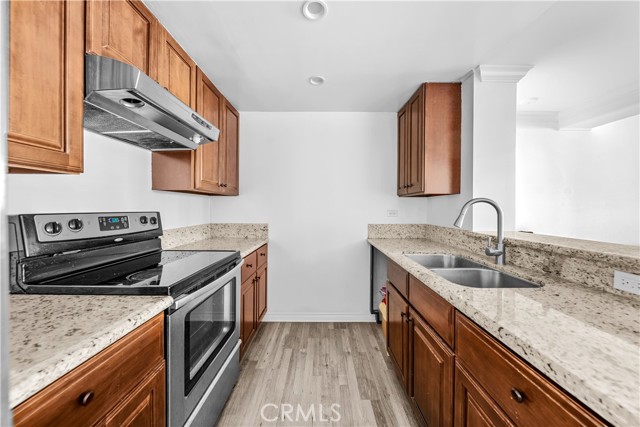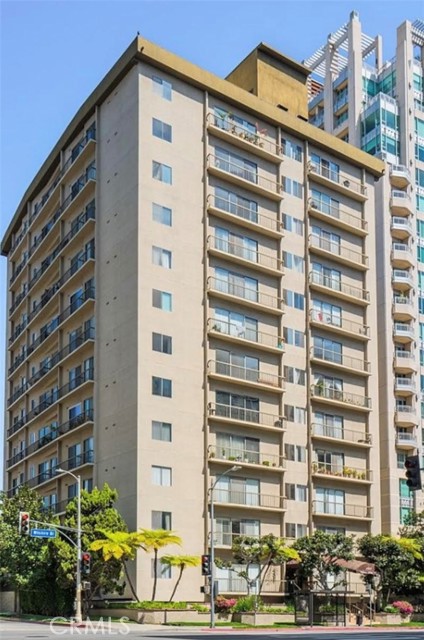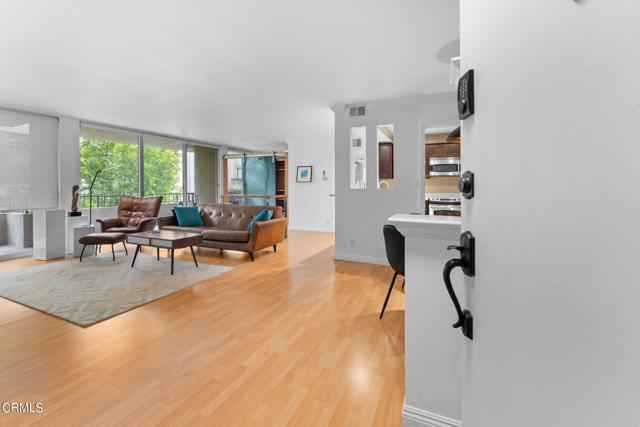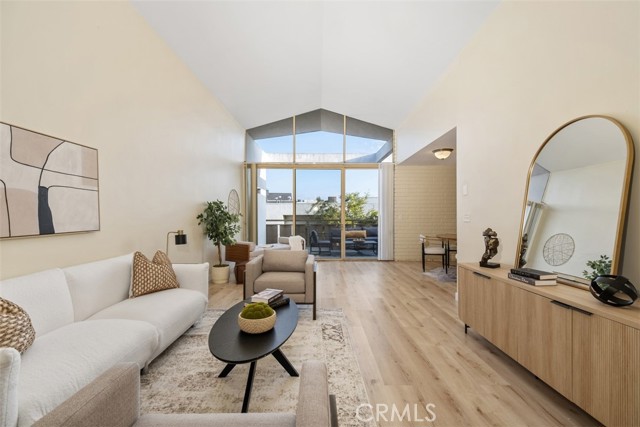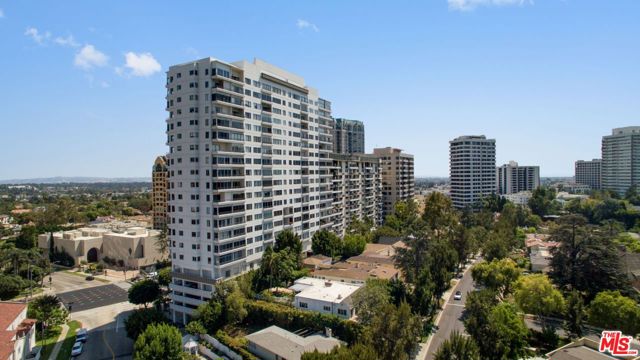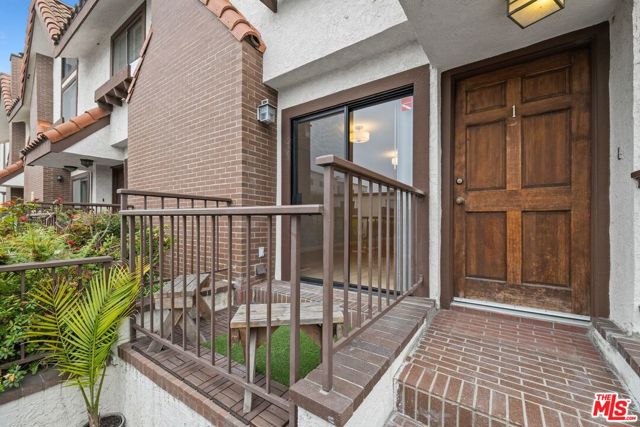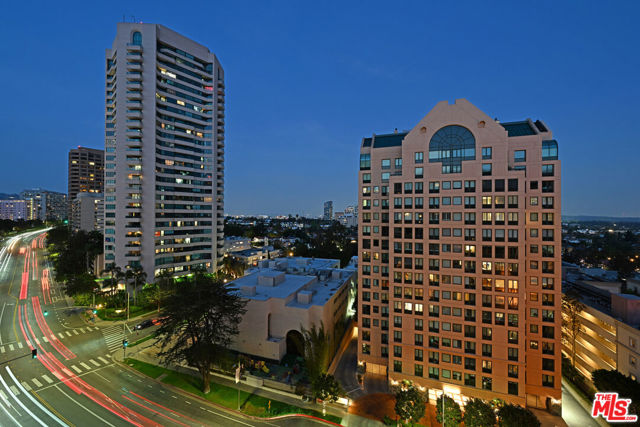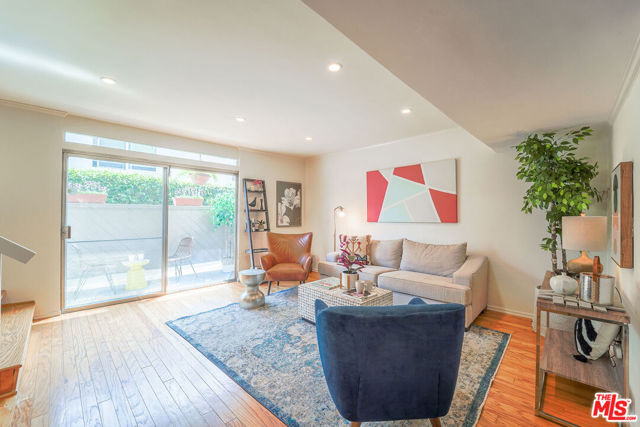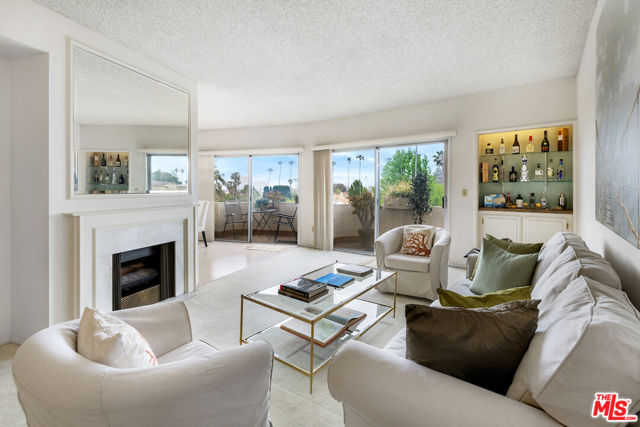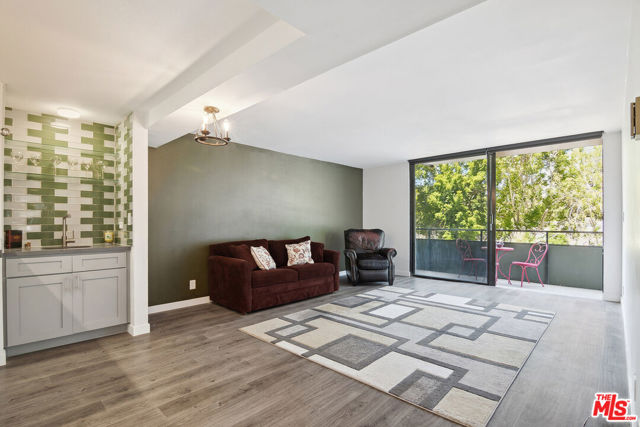540 Kelton Avenue #501
Los Angeles, CA 90024
Top floor, corner Penthouse condominium located in North Westwood Village just a few blocks to UCLA. This front facing unit has been remodeled and features city and mountain views, a spacious floorplan and tons of natural light. Access the formal entry with adjacent powder room, to the remodeled kitchen, with stainless steel appliances, stone countertops, and colorful cabinets and backsplash, which flows to the large open-concept great room, offering space for a dining room and living room as well as a study alcove perfect for a home office. Down a hallway, separate from the public spaces, are 2 bedrooms and 2 en-suite bathrooms, both remodeled, and with lots of storage and closet space. This property also features in-unit washer/dryer, recessed lighting, wood floors, updated windows, two side-by-side secure and gated parking spaces and extra storage. The HOA dues are $668 per month, and include a community pool, water, sewer, trash, and common area and building maintenance. Located within close proximity to restaurants, shopping, movies, and grocery stores.
PROPERTY INFORMATION
| MLS # | 24443681 | Lot Size | 15,350 Sq. Ft. |
| HOA Fees | $668/Monthly | Property Type | Condominium |
| Price | $ 799,000
Price Per SqFt: $ 671 |
DOM | 297 Days |
| Address | 540 Kelton Avenue #501 | Type | Residential |
| City | Los Angeles | Sq.Ft. | 1,191 Sq. Ft. |
| Postal Code | 90024 | Garage | 2 |
| County | Los Angeles | Year Built | 1964 |
| Bed / Bath | 2 / 2.5 | Parking | 2 |
| Built In | 1964 | Status | Active |
INTERIOR FEATURES
| Has Laundry | Yes |
| Laundry Information | Washer Included, Dryer Included, Stackable |
| Has Fireplace | No |
| Fireplace Information | None |
| Has Appliances | Yes |
| Kitchen Appliances | Dishwasher, Refrigerator, Range Hood, Range, Oven |
| Kitchen Information | Stone Counters, Remodeled Kitchen |
| Kitchen Area | Dining Room |
| Has Heating | Yes |
| Heating Information | Radiant |
| Room Information | Living Room, Great Room, Entry |
| Flooring Information | Wood |
| InteriorFeatures Information | Ceiling Fan(s), Open Floorplan, Recessed Lighting |
| EntryLocation | Ground Level w/steps |
| Entry Level | 1 |
| Has Spa | No |
| SpaDescription | None |
| WindowFeatures | Double Pane Windows |
| SecuritySafety | 24 Hour Security, Gated Community |
| Bathroom Information | Remodeled |
EXTERIOR FEATURES
| Has Pool | No |
| Pool | Community |
WALKSCORE
MAP
MORTGAGE CALCULATOR
- Principal & Interest:
- Property Tax: $852
- Home Insurance:$119
- HOA Fees:$668
- Mortgage Insurance:
PRICE HISTORY
| Date | Event | Price |
| 09/23/2024 | Relisted | $799,000 |
| 09/23/2024 | Listed | $799,000 |

Topfind Realty
REALTOR®
(844)-333-8033
Questions? Contact today.
Use a Topfind agent and receive a cash rebate of up to $7,990
Los Angeles Similar Properties
Listing provided courtesy of Tregg Rustad, Rodeo Realty. Based on information from California Regional Multiple Listing Service, Inc. as of #Date#. This information is for your personal, non-commercial use and may not be used for any purpose other than to identify prospective properties you may be interested in purchasing. Display of MLS data is usually deemed reliable but is NOT guaranteed accurate by the MLS. Buyers are responsible for verifying the accuracy of all information and should investigate the data themselves or retain appropriate professionals. Information from sources other than the Listing Agent may have been included in the MLS data. Unless otherwise specified in writing, Broker/Agent has not and will not verify any information obtained from other sources. The Broker/Agent providing the information contained herein may or may not have been the Listing and/or Selling Agent.





