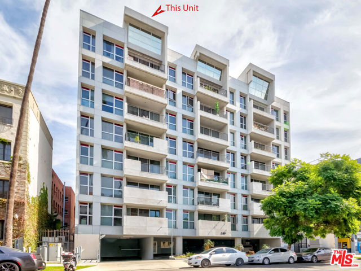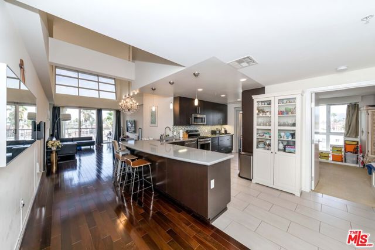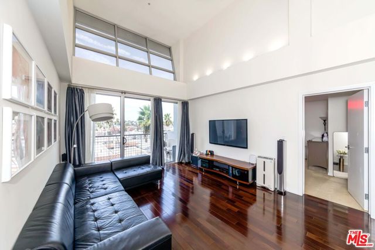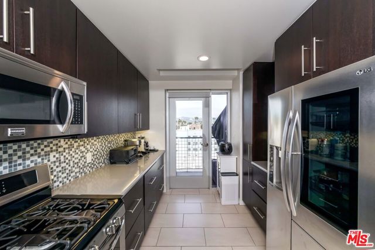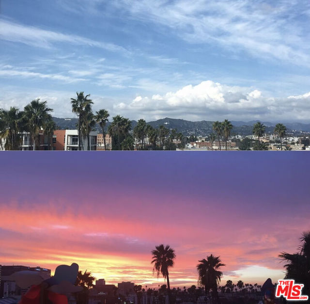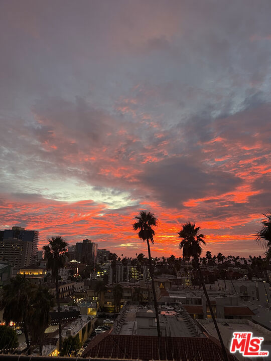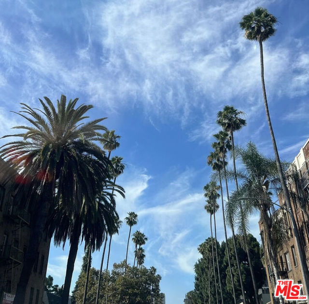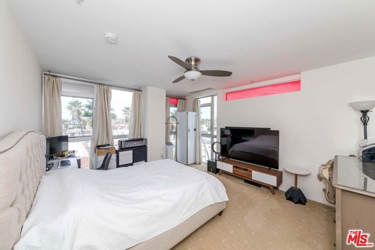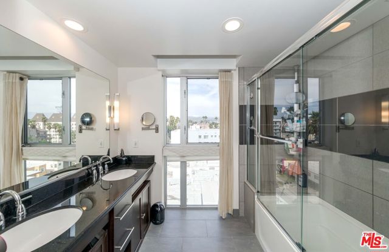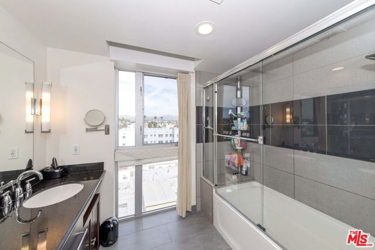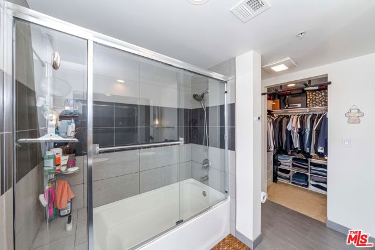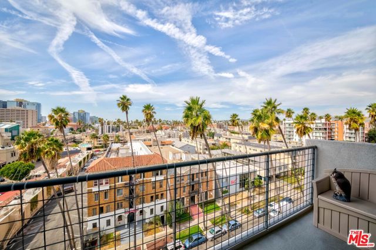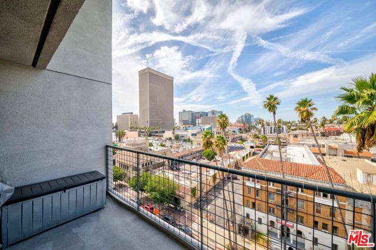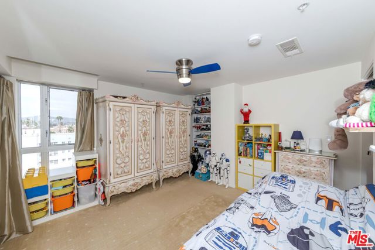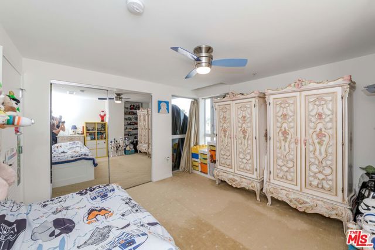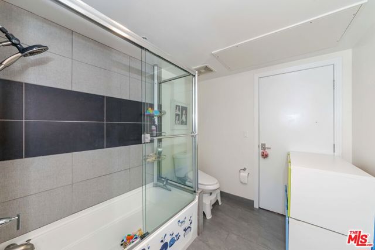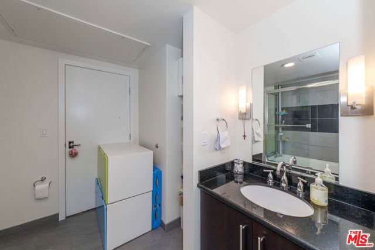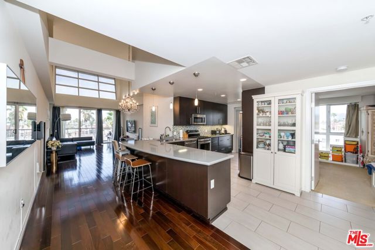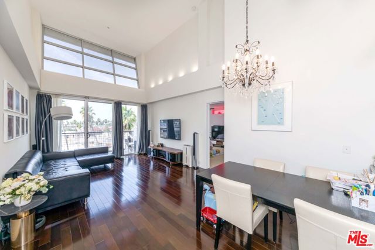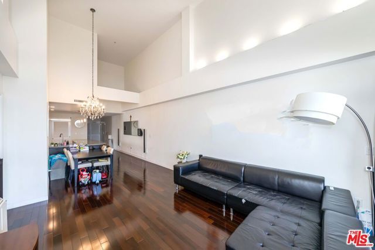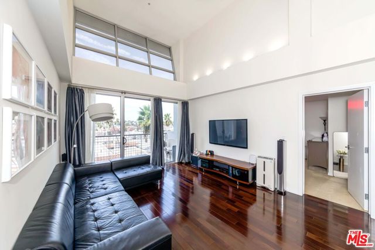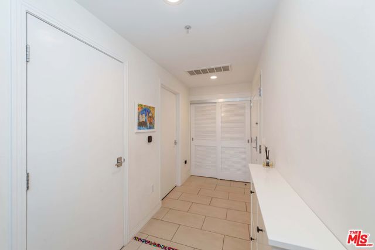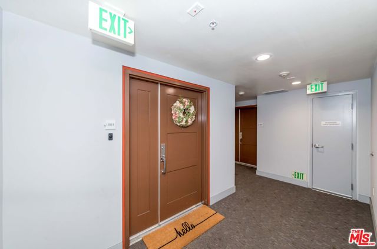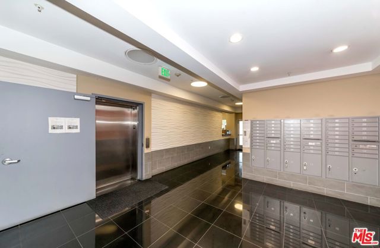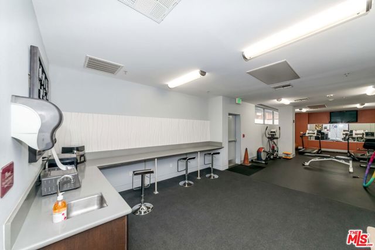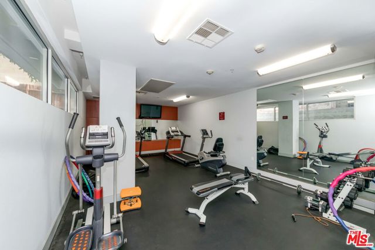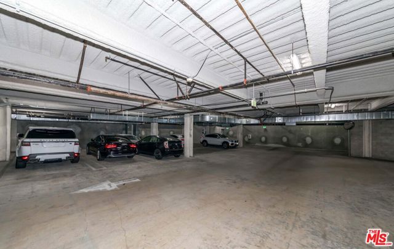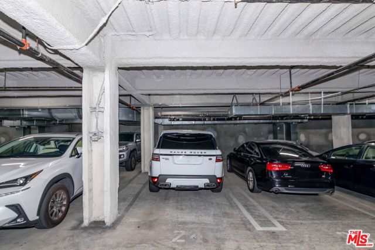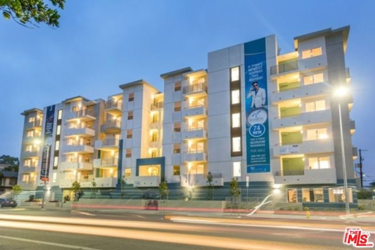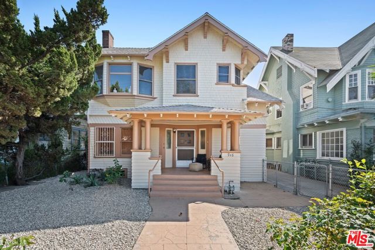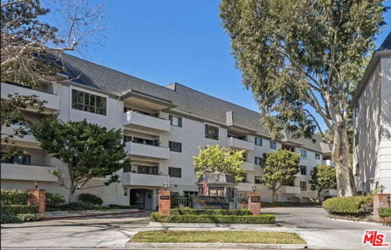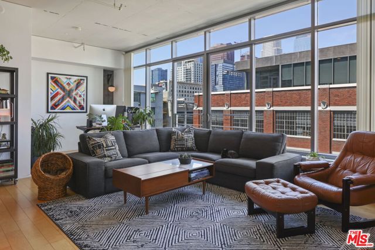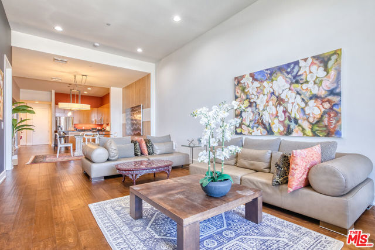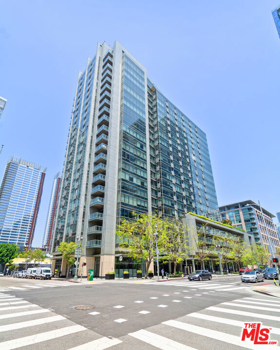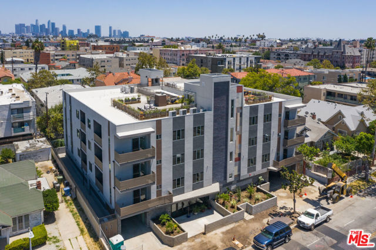540 Kenmore Avenue #801
Los Angeles, CA 90020
Sold
540 Kenmore Avenue #801
Los Angeles, CA 90020
Sold
The Perfect 2-bedroom, 2 full bath, 2 balconies, 2 parking loft-like penthouse in the heart of Korea town. This residence offers incredibly high ceilings and oversized north and west-facing windows that bring panoramic views of the Hollywood sign, the Griffith Observatory, and a beautiful palm tree-lined street. 8 Story Type A - steel and concrete construction, wood floors, onyx countertops, glass tile back-splash, stainless steel appliances, ultra-built cabinetry, and ceramic tile entry. The open kitchen has acres of countertop, plenty of cabinet spaces, and stainless appliances. Every amenity is at your disposal, with security & concierge service, a fitness center, and ample guest parking, the luxury of living in one of the most convenient hottest neighborhoods in Korea town. The famous Chapman Plaza has restaurants, shopping, and nightlife right across the street, and the zion market is one block away. Located in the heart of Koreatown with some of the best restaurants and shopping in the area. Walking distance to the metro rail station. HOA includes Water.
PROPERTY INFORMATION
| MLS # | 23321901 | Lot Size | 17,347 Sq. Ft. |
| HOA Fees | $660/Monthly | Property Type | Condominium |
| Price | $ 888,000
Price Per SqFt: $ 698 |
DOM | 758 Days |
| Address | 540 Kenmore Avenue #801 | Type | Residential |
| City | Los Angeles | Sq.Ft. | 1,272 Sq. Ft. |
| Postal Code | 90020 | Garage | N/A |
| County | Los Angeles | Year Built | 2009 |
| Bed / Bath | 2 / 2 | Parking | 2 |
| Built In | 2009 | Status | Closed |
| Sold Date | 2023-11-21 |
INTERIOR FEATURES
| Has Laundry | Yes |
| Laundry Information | Washer Included, Dryer Included, Stackable |
| Has Fireplace | No |
| Fireplace Information | None |
| Has Appliances | Yes |
| Kitchen Appliances | Dishwasher, Microwave, Refrigerator, Water Purifier, Gas Cooktop, Gas Oven, Range Hood, Range |
| Kitchen Information | Corian Counters |
| Kitchen Area | Dining Room, Breakfast Counter / Bar |
| Has Heating | Yes |
| Heating Information | Central, Combination |
| Room Information | Walk-In Closet, Living Room, Two Primaries |
| Has Cooling | Yes |
| Cooling Information | Central Air, Electric |
| Flooring Information | Wood, Tile, Carpet |
| InteriorFeatures Information | Ceiling Fan(s), Open Floorplan, High Ceilings, Beamed Ceilings |
| EntryLocation | Penthouse |
| Entry Level | 8 |
| Has Spa | No |
| SpaDescription | None |
| WindowFeatures | Drapes, Tinted Windows |
| SecuritySafety | Carbon Monoxide Detector(s), Gated Community, Gated with Guard, Guarded, Smoke Detector(s), Fire Sprinkler System, Fire and Smoke Detection System |
| Bathroom Information | Bidet, Vanity area |
EXTERIOR FEATURES
| FoundationDetails | Slab, Concrete Perimeter |
| Has Pool | No |
| Pool | None |
| Has Patio | Yes |
| Patio | Patio Open, Concrete |
| Has Fence | No |
| Fencing | None |
WALKSCORE
MAP
MORTGAGE CALCULATOR
- Principal & Interest:
- Property Tax: $947
- Home Insurance:$119
- HOA Fees:$660
- Mortgage Insurance:
PRICE HISTORY
| Date | Event | Price |
| 11/02/2023 | Pending | $888,000 |

Topfind Realty
REALTOR®
(844)-333-8033
Questions? Contact today.
Interested in buying or selling a home similar to 540 Kenmore Avenue #801?
Listing provided courtesy of Jung Hyeog Lim, New Star Realty. Based on information from California Regional Multiple Listing Service, Inc. as of #Date#. This information is for your personal, non-commercial use and may not be used for any purpose other than to identify prospective properties you may be interested in purchasing. Display of MLS data is usually deemed reliable but is NOT guaranteed accurate by the MLS. Buyers are responsible for verifying the accuracy of all information and should investigate the data themselves or retain appropriate professionals. Information from sources other than the Listing Agent may have been included in the MLS data. Unless otherwise specified in writing, Broker/Agent has not and will not verify any information obtained from other sources. The Broker/Agent providing the information contained herein may or may not have been the Listing and/or Selling Agent.
