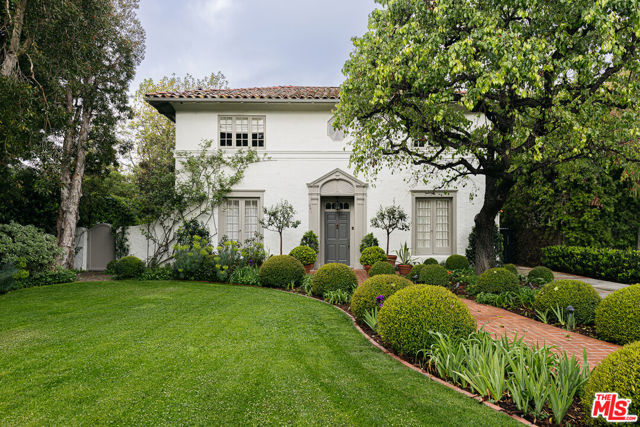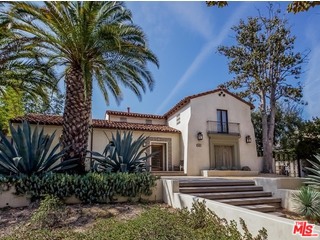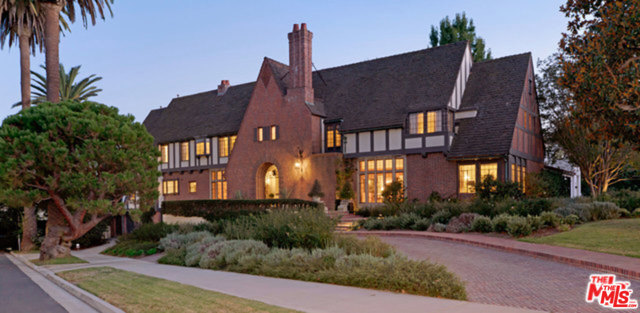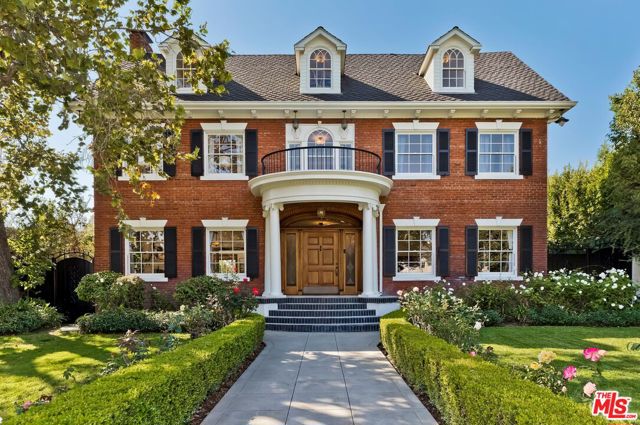541 Arden Boulevard
Los Angeles, CA 90020
Sold
541 Arden Boulevard
Los Angeles, CA 90020
Sold
Built in 1922 by famed architect Elmer Grey of The Beverly Hills Hotel, with renovations designed by the legendary Paul R. Williams in 1935, this stately Spanish-style home with traditional elements, brings the best of historic California architecture to Windsor Square. Character filled and timeless, this prestigious home is where Hollywood romance reminiscent of a by-gone era meets a modern escape. Set-back from the street, your heart will soar the moment you arrive to witness the ornamental pear tree beckoning you to a world of lush landscaping and storied pedigree. Meticulously renovated by Tim Barber and interior designer Elizabeth Dinkel, light abounds throughout, reflecting off rich, hardwood floors, welcoming you to an expansive front room complete with handsome fireplace. Move into the enchanting formal dining room with its own pocket doors, separate Butler's pantry with cocktail station and bar sink. Unique single pane window details slide open to allow for a sweet breeze plus a fun party trick as you entertain in the summer. Open-concept kitchen with stainless steel professional-grade Viking appliances, warming oven, wine fridge, center island and custom cabinetry is a true chef's delight. Large finished California basement provides over 500 sq ft of additional usable space for storage and functionality. Enjoy your morning paper in the tasteful living room, perfect for TV watching via your surround sound Home Theater System, reading or simply relaxing with views of the curated garden. The downstairs opens to the backyard off of 4 separate entrances for a true indoor outdoor experience. Wind your way up the stairs via the reverse staircase to the second level where 4 large bedrooms and 3 baths await. The Primary, complete with its own fireplace and dual Juliet balconies, overlooks a serene backyard and rose dotted pergola against a row of magnolia trees. Designer ensuite bath with white marble carrera countertops, separate soaking tub, dual sinks and two large walk-in closets. Separate upstairs Laundry room adds modern convenience. A retreat of tranquility with Zen-like calm abounds as you take in the garden, fountain and spa tastefully curated by acclaimed landscape designer Judy Horton. French Doors swing open where a private bespoke landscaped retreat awaits a true oasis filled with Blueberry, Lemon, Pomegranate, Kumquat, Rangpur Lime, Mandarin, Figs, Raspberries, Apple, and Lemon Trees just to name a few a plus plentiful heirloom vegetable garden. Alternatively entertain fireside via outdoor fireplace or fire pit as you behold its magic at night. Home is complete with A/V installation by award-winning tech provider Signals, Crestron lighting system, and Sonos System throughout indoor/outdoor spaces. Electric remote driveway gate for additional security. Detached, converted garage with its own full bath is the perfect at-home office, creative workspace, or home gym. Located in the Third Street School District. Close proximity to Larchmont Village, Marlborough School and the best Hancock Park has to offer, this iconic beauty is waiting for you to write your next chapter.
PROPERTY INFORMATION
| MLS # | 23259773 | Lot Size | 12,603 Sq. Ft. |
| HOA Fees | $0/Monthly | Property Type | Single Family Residence |
| Price | $ 5,695,000
Price Per SqFt: $ 1,217 |
DOM | 968 Days |
| Address | 541 Arden Boulevard | Type | Residential |
| City | Los Angeles | Sq.Ft. | 4,679 Sq. Ft. |
| Postal Code | 90020 | Garage | N/A |
| County | Los Angeles | Year Built | 1922 |
| Bed / Bath | 5 / 4.5 | Parking | 4 |
| Built In | 1922 | Status | Closed |
| Sold Date | 2023-06-01 |
INTERIOR FEATURES
| Has Laundry | Yes |
| Laundry Information | Dryer Included, Inside, Individual Room, Upper Level |
| Has Fireplace | Yes |
| Fireplace Information | Living Room, Family Room, Master Bedroom, Patio, Fire Pit |
| Has Appliances | Yes |
| Kitchen Appliances | Dishwasher, Disposal, Microwave, Refrigerator |
| Kitchen Area | Dining Room |
| Has Heating | Yes |
| Heating Information | Central |
| Room Information | Attic, Basement, Family Room, Jack & Jill, Living Room, Master Bathroom, Walk-In Closet |
| Has Cooling | Yes |
| Cooling Information | Central Air |
| Flooring Information | Wood |
| InteriorFeatures Information | Ceiling Fan(s) |
| Has Spa | Yes |
| SpaDescription | In Ground, Heated |
| Bathroom Information | Vanity area, Shower in Tub, Remodeled |
EXTERIOR FEATURES
| Has Pool | No |
| Pool | None |
WALKSCORE
MAP
MORTGAGE CALCULATOR
- Principal & Interest:
- Property Tax: $6,075
- Home Insurance:$119
- HOA Fees:$0
- Mortgage Insurance:
PRICE HISTORY
| Date | Event | Price |
| 06/01/2023 | Sold | $6,000,000 |
| 05/15/2023 | Pending | $5,695,000 |
| 04/27/2023 | Active Under Contract | $5,695,000 |
| 04/14/2023 | Listed | $5,695,000 |

Topfind Realty
REALTOR®
(844)-333-8033
Questions? Contact today.
Interested in buying or selling a home similar to 541 Arden Boulevard?
Listing provided courtesy of Alexandria Jack, Compass. Based on information from California Regional Multiple Listing Service, Inc. as of #Date#. This information is for your personal, non-commercial use and may not be used for any purpose other than to identify prospective properties you may be interested in purchasing. Display of MLS data is usually deemed reliable but is NOT guaranteed accurate by the MLS. Buyers are responsible for verifying the accuracy of all information and should investigate the data themselves or retain appropriate professionals. Information from sources other than the Listing Agent may have been included in the MLS data. Unless otherwise specified in writing, Broker/Agent has not and will not verify any information obtained from other sources. The Broker/Agent providing the information contained herein may or may not have been the Listing and/or Selling Agent.



