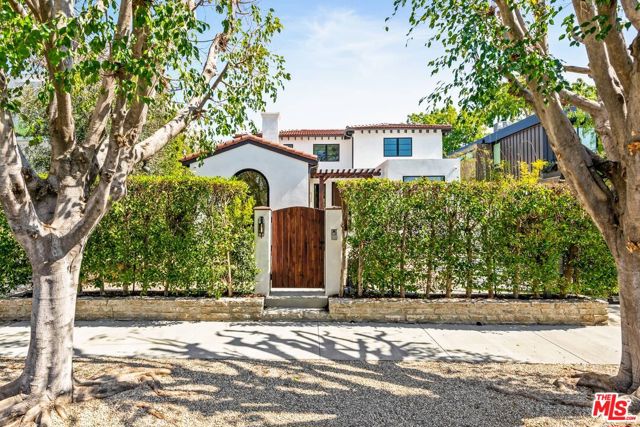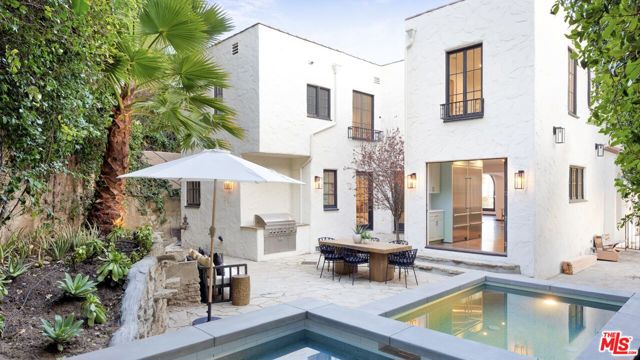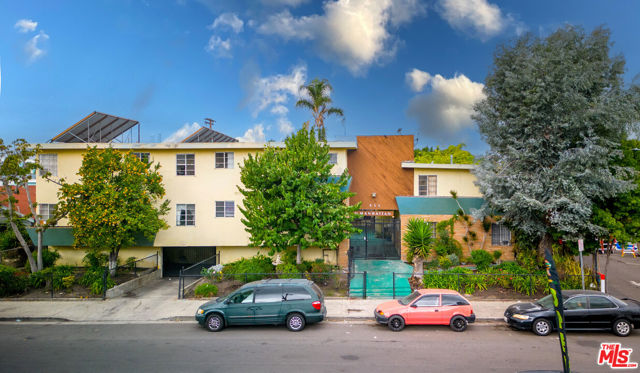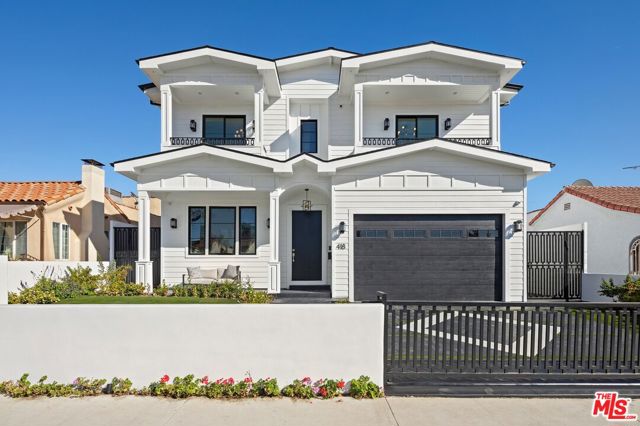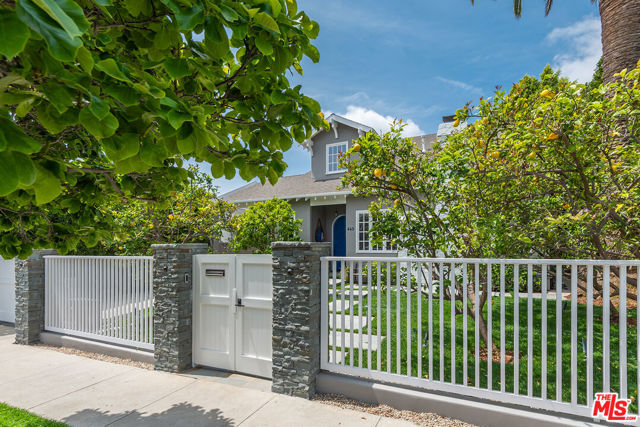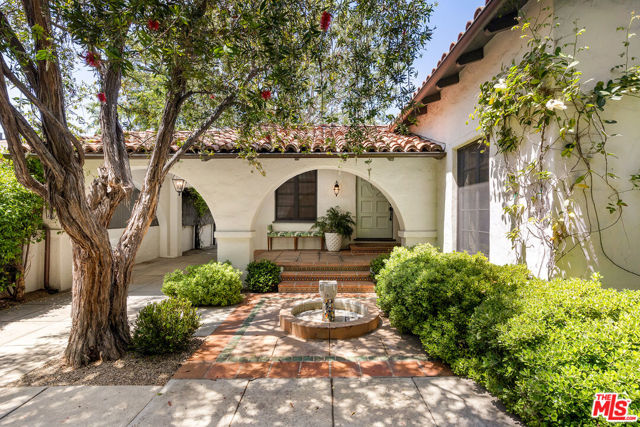543 Arden
Los Angeles, CA 90004
Sold
Extraordinary new construction architectural home in prime Hancock Park w/over 6000sf of indoor-outdoor living! Walled, gated & mature hedges for privacy. Expansive art walls, incredible 11ft ceilings, unique center courtyard pool, walls of glass, over-sized 2 car garage & grassy yard. Italian kitchen w/12 ft island, Wolf/Sub-Zero appliances: espresso machine, sleek cooktop, standard/microwave/steam & convection ovens. Designer bath tiles & fixtures, striking wide plank oak hardwood floors. Crestron automation. Formal dining room seats 12 w/dramatic 25ft ceiling. Master retreat w/private balcony, massive walk-in closet & spa-like bath. An open tread staircase connects all 3 levels & leads to 1000sf of breathtaking rooftop deck w/jetliner views of the Hollywood sign, Griffith observatory, historic buildings & downtown skyline. Enjoy the hot tub & full outdoor kitchen, included. Adjacent to Larchmont Village, world class restaurants, shops, studios, transportation hubs & city services.
PROPERTY INFORMATION
| MLS # | 18312406 | Lot Size | 7,167 Sq. Ft. |
| HOA Fees | $0/Monthly | Property Type | Single Family Residence |
| Price | $ 3,749,000
Price Per SqFt: $ 829 |
DOM | 2704 Days |
| Address | 543 Arden | Type | Residential |
| City | Los Angeles | Sq.Ft. | 4,522 Sq. Ft. |
| Postal Code | 90004 | Garage | N/A |
| County | Los Angeles | Year Built | 2018 |
| Bed / Bath | 5 / 3.5 | Parking | 5 |
| Built In | 2018 | Status | Closed |
| Sold Date | 2018-04-19 |
INTERIOR FEATURES
| Has Laundry | Yes |
| Laundry Information | Washer Included, Dryer Included, Inside, Upper Level, Individual Room |
| Has Fireplace | Yes |
| Fireplace Information | Family Room, Gas |
| Has Appliances | Yes |
| Kitchen Appliances | Barbecue, Dishwasher, Disposal, Microwave, Refrigerator, Vented Exhaust Fan, Built-In, Convection Oven, Electric Cooktop, Double Oven, Electric Oven, Range Hood, Self Cleaning Oven, Warming Drawer |
| Kitchen Information | Kitchen Island, Walk-In Pantry, Stone Counters |
| Kitchen Area | Breakfast Counter / Bar, Dining Room, Family Kitchen, In Kitchen, See Remarks |
| Has Heating | Yes |
| Heating Information | Central, Forced Air, Zoned |
| Room Information | Bonus Room, Dressing Area, Family Room, Living Room, Loft, Primary Bathroom, Office, Utility Room, Walk-In Closet, Walk-In Pantry |
| Has Cooling | Yes |
| Cooling Information | Central Air |
| Flooring Information | Wood, Tile |
| InteriorFeatures Information | 2 Staircases, High Ceilings, Home Automation System, Open Floorplan, Recessed Lighting, Storage, Two Story Ceilings |
| DoorFeatures | French Doors, Sliding Doors |
| EntryLocation | Ground Level - no steps |
| Has Spa | Yes |
| SpaDescription | Heated |
| WindowFeatures | Double Pane Windows, Tinted Windows |
| SecuritySafety | Automatic Gate, Carbon Monoxide Detector(s), Fire and Smoke Detection System, Fire Rated Drywall, Fire Sprinkler System, Gated Community, Smoke Detector(s) |
| Bathroom Information | Vanity area, Linen Closet/Storage, Low Flow Shower, Low Flow Toilet(s), Shower in Tub, Tile Counters |
EXTERIOR FEATURES
| ExteriorFeatures | Rain Gutters |
| Roof | Composition, Metal |
| Pool | Fenced, Gunite, In Ground, Permits, Tile |
| Has Patio | Yes |
| Patio | Concrete, Covered, See Remarks, Patio Open, Front Porch, Rear Porch, Roof Top |
| Has Fence | Yes |
| Fencing | Masonry, Privacy, Stucco Wall, Wrought Iron |
| Has Sprinklers | Yes |
WALKSCORE
MAP
MORTGAGE CALCULATOR
- Principal & Interest:
- Property Tax: $3,999
- Home Insurance:$119
- HOA Fees:$0
- Mortgage Insurance:
PRICE HISTORY
| Date | Event | Price |
| 04/19/2018 | Sold | $3,625,000 |
| 02/11/2018 | Sold | $3,749,000 |

Topfind Realty
REALTOR®
(844)-333-8033
Questions? Contact today.
Interested in buying or selling a home similar to 543 Arden?
Los Angeles Similar Properties
Listing provided courtesy of Rande Gray, Keller Williams Realty. Based on information from California Regional Multiple Listing Service, Inc. as of #Date#. This information is for your personal, non-commercial use and may not be used for any purpose other than to identify prospective properties you may be interested in purchasing. Display of MLS data is usually deemed reliable but is NOT guaranteed accurate by the MLS. Buyers are responsible for verifying the accuracy of all information and should investigate the data themselves or retain appropriate professionals. Information from sources other than the Listing Agent may have been included in the MLS data. Unless otherwise specified in writing, Broker/Agent has not and will not verify any information obtained from other sources. The Broker/Agent providing the information contained herein may or may not have been the Listing and/or Selling Agent.


