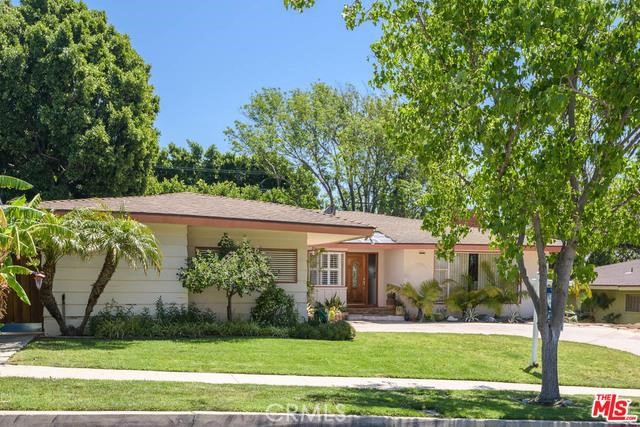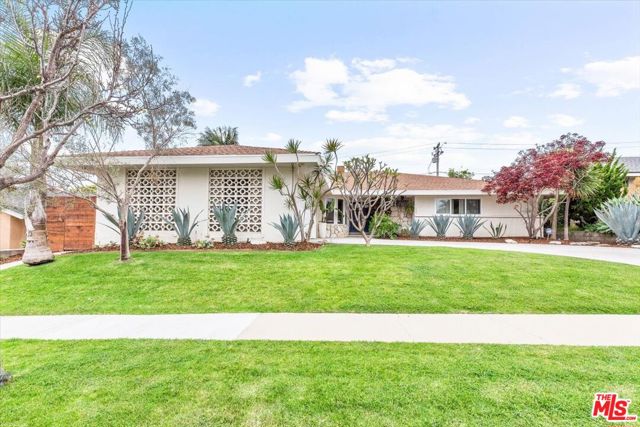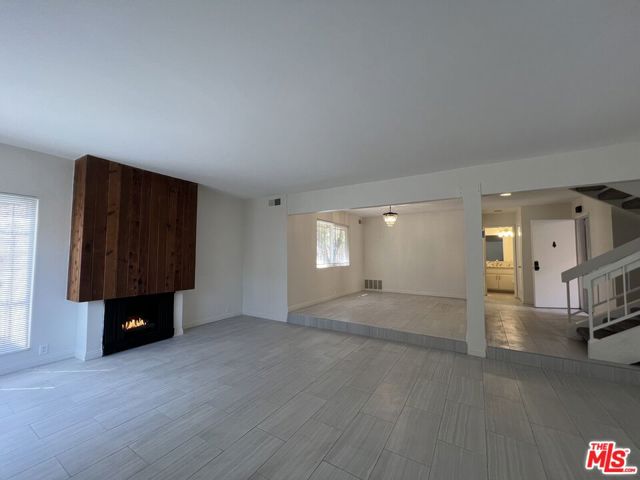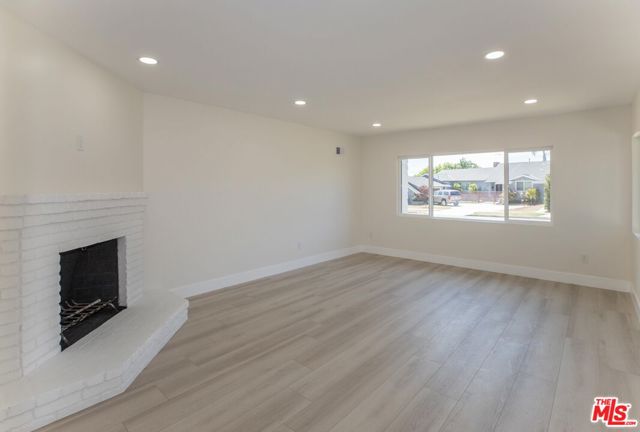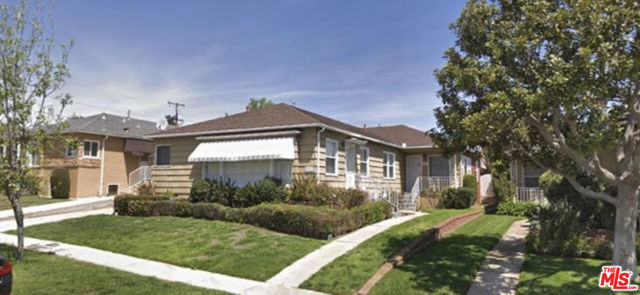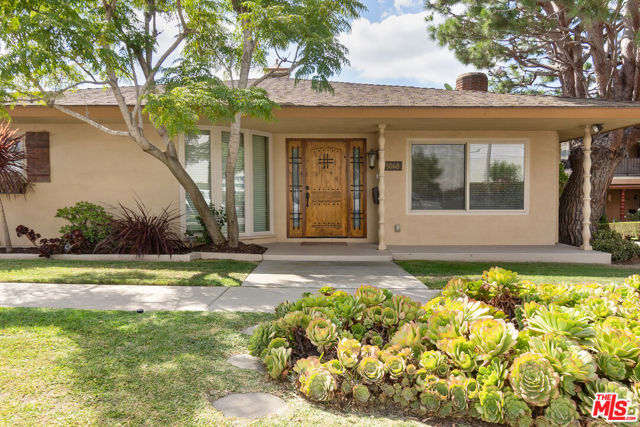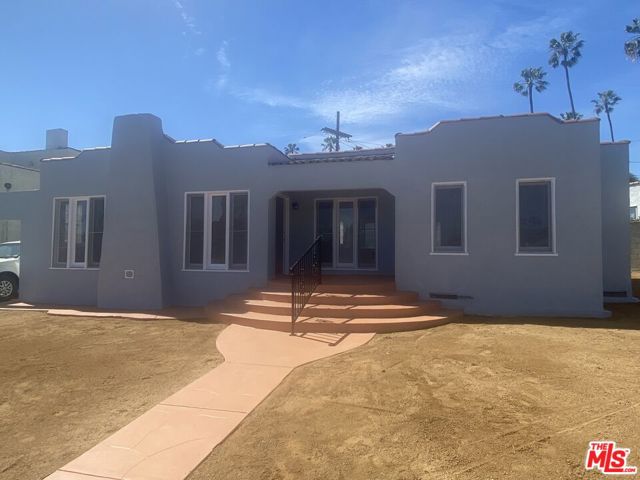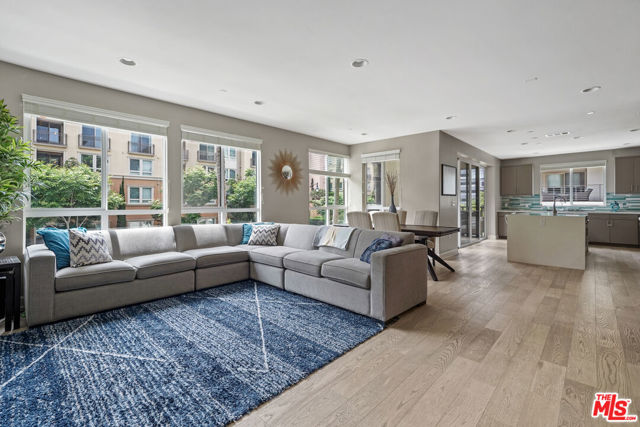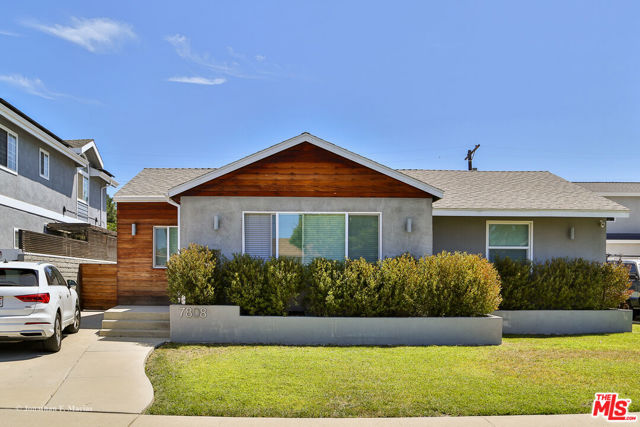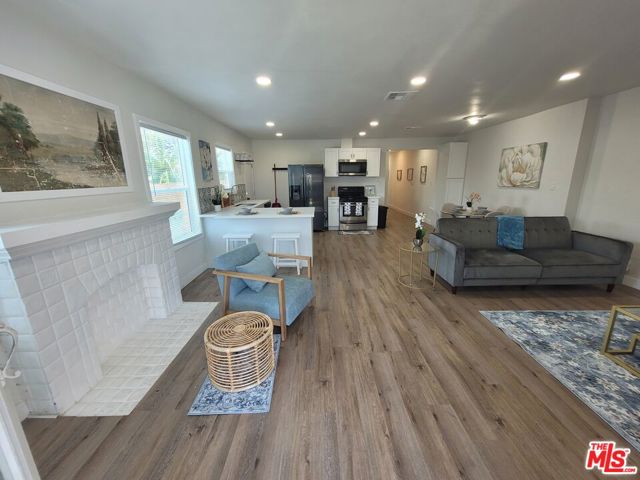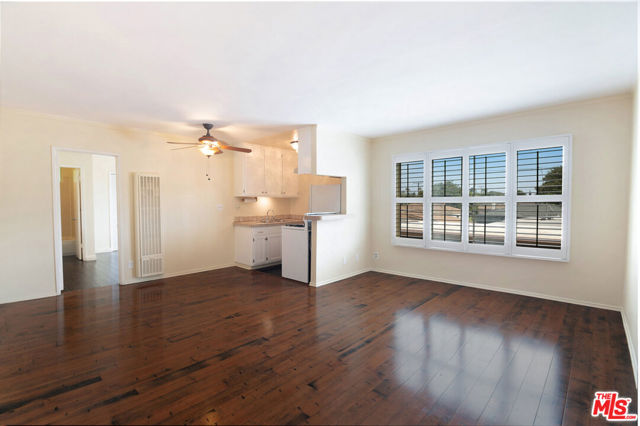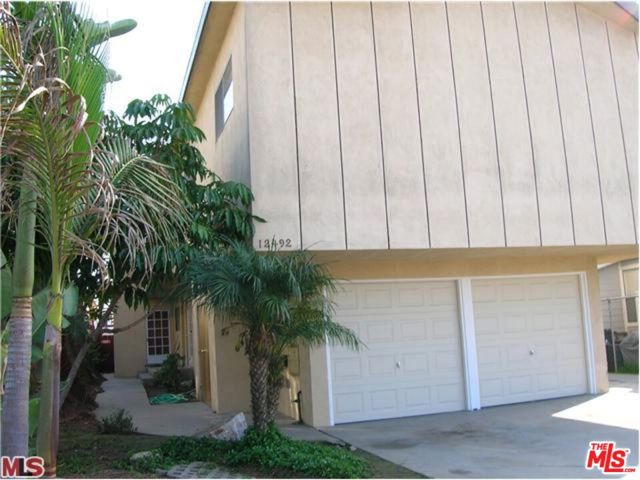5618 Sherbourne Drive
Los Angeles, CA 90056
$6,500
Price
Price
3
Bed
Bed
2
Bath
Bath
2,650 Sq. Ft.
$2 / Sq. Ft.
$2 / Sq. Ft.
Sold
5618 Sherbourne Drive
Los Angeles, CA 90056
Sold
$6,500
Price
Price
3
Bed
Bed
2
Bath
Bath
2,650
Sq. Ft.
Sq. Ft.
Excellent Opportunity to reside in a wonderful neighborhood in Upper Ladera Heights, adjacent to Marina Del Rey and Culver City, the current homes of many high-tech companies. This home is just minutes from Playa Vista and Venice, and less than 4 miles from LAX and 12 minutes to downtown LA. This recently painted, beautifully maintained, move-in ready home offers an open and expansive floor plan with lots of windows, allowing for a bright and airy feeling; a central front foyer leading to the living room and den; a very large enclosed sun room; hardwood floors throughout; wood beamed ceilings; a shared fireplace between the living room and den; a large master bedroom with an updated master bath, which opens up to the garden; two other good-sized bedrooms, one with an en-suite bathroom; and a formal dining area. The stylish kitchen includes stone counters, plenty of cabinetry, and a lovely breakfast nook. As you walk out to the back yard you will find a large, well-maintained yard, perfect for entertaining or as a perfect playground. Don't miss the amazing opportunity to live in this gorgeous home! Lease term negotiable, but two-year lease is preferred with option to extend thereafter. Seller will consider pets if they meet seller's restrictions.
PROPERTY INFORMATION
| MLS # | CV24099196 | Lot Size | 8,776 Sq. Ft. |
| HOA Fees | $0/Monthly | Property Type | Single Family Residence |
| Price | $ 6,500
Price Per SqFt: $ 2 |
DOM | 491 Days |
| Address | 5618 Sherbourne Drive | Type | Residential Lease |
| City | Los Angeles | Sq.Ft. | 2,650 Sq. Ft. |
| Postal Code | 90056 | Garage | 2 |
| County | Los Angeles | Year Built | 1953 |
| Bed / Bath | 3 / 2 | Parking | 2 |
| Built In | 1953 | Status | Closed |
| Rented Date | 2024-05-28 |
INTERIOR FEATURES
| Has Laundry | Yes |
| Laundry Information | In Garage |
| Has Fireplace | Yes |
| Fireplace Information | Den, Living Room |
| Has Appliances | Yes |
| Kitchen Appliances | Dishwasher, Electric Oven, Gas Range, Microwave, Refrigerator, Water Heater |
| Kitchen Information | Stone Counters |
| Kitchen Area | Breakfast Nook, Dining Room |
| Has Heating | Yes |
| Heating Information | Central |
| Room Information | All Bedrooms Down, Foyer, Kitchen, Living Room, Main Floor Primary Bedroom, Separate Family Room, Sun |
| Has Cooling | No |
| Cooling Information | None |
| Flooring Information | Tile, Wood |
| InteriorFeatures Information | Built-in Features, Ceiling Fan(s), High Ceilings, Open Floorplan, Unfurnished |
| DoorFeatures | French Doors |
| EntryLocation | Foyer |
| Entry Level | 1 |
| Has Spa | No |
| SpaDescription | None |
| WindowFeatures | Blinds, Drapes, Screens |
| Bathroom Information | Bidet, Shower, Shower in Tub, Double Sinks in Primary Bath, Remodeled, Stone Counters |
| Main Level Bedrooms | 1 |
| Main Level Bathrooms | 1 |
EXTERIOR FEATURES
| FoundationDetails | Raised, Slab |
| Roof | Composition |
| Has Pool | No |
| Pool | None |
| Has Patio | Yes |
| Patio | Front Porch |
| Has Fence | Yes |
| Fencing | Wood |
| Has Sprinklers | Yes |
WALKSCORE
MAP
PRICE HISTORY
| Date | Event | Price |
| 05/28/2024 | Sold | $6,500 |
| 05/16/2024 | Listed | $6,500 |

Topfind Realty
REALTOR®
(844)-333-8033
Questions? Contact today.
Interested in buying or selling a home similar to 5618 Sherbourne Drive?
Los Angeles Similar Properties
Listing provided courtesy of Natie MacDonald, NATIE ALVARADO, BROKER. Based on information from California Regional Multiple Listing Service, Inc. as of #Date#. This information is for your personal, non-commercial use and may not be used for any purpose other than to identify prospective properties you may be interested in purchasing. Display of MLS data is usually deemed reliable but is NOT guaranteed accurate by the MLS. Buyers are responsible for verifying the accuracy of all information and should investigate the data themselves or retain appropriate professionals. Information from sources other than the Listing Agent may have been included in the MLS data. Unless otherwise specified in writing, Broker/Agent has not and will not verify any information obtained from other sources. The Broker/Agent providing the information contained herein may or may not have been the Listing and/or Selling Agent.
