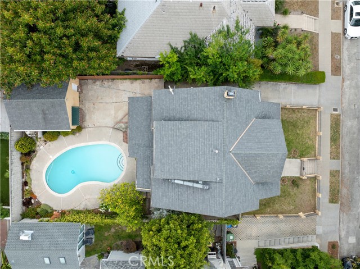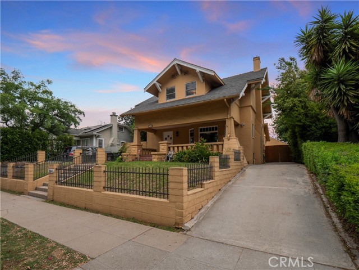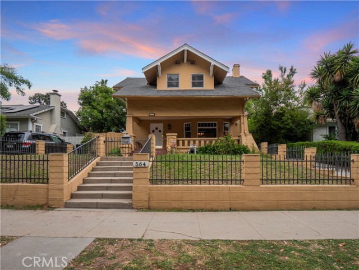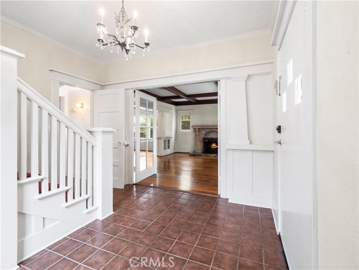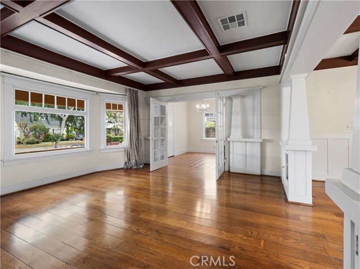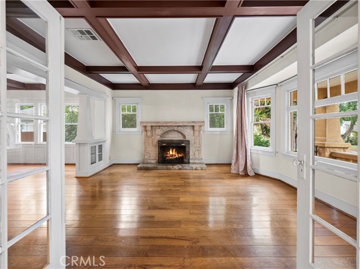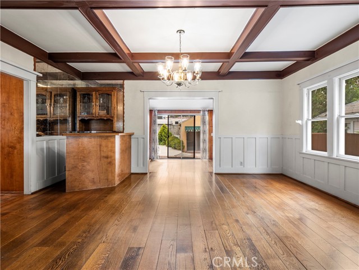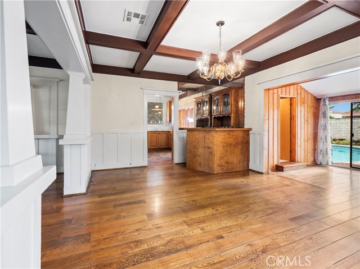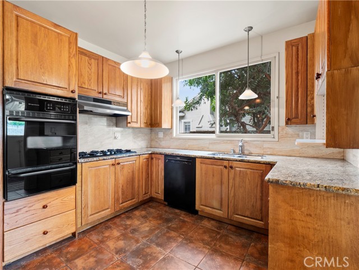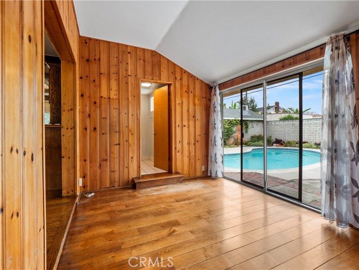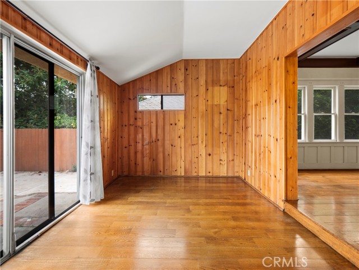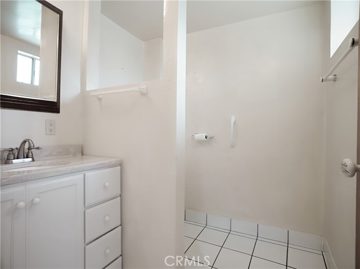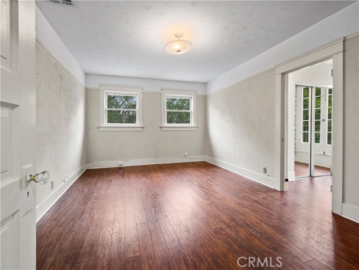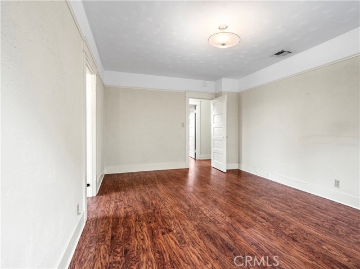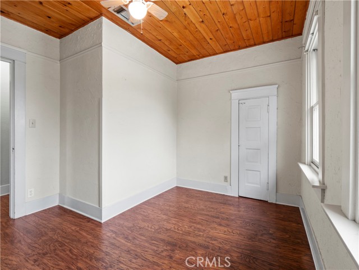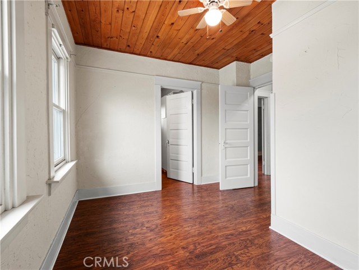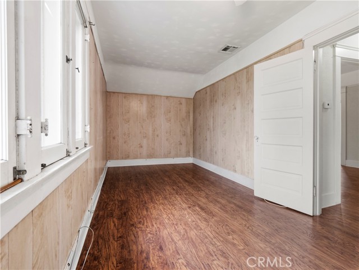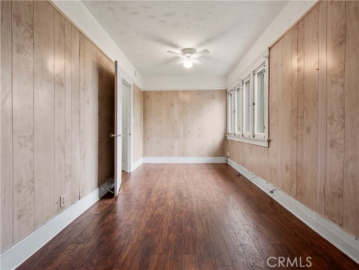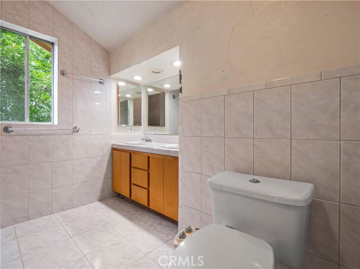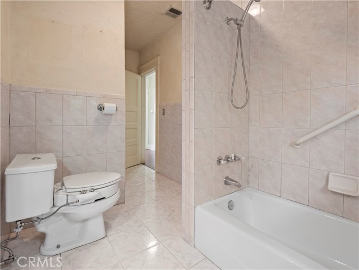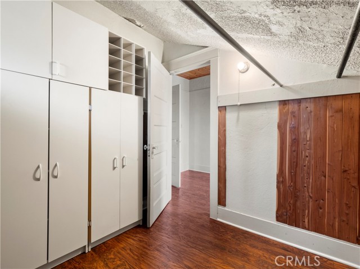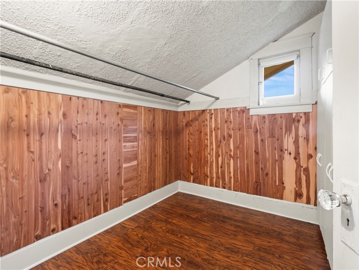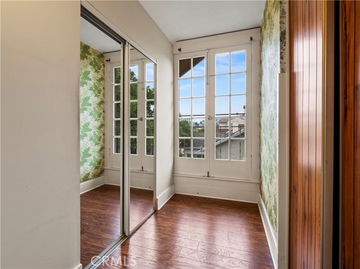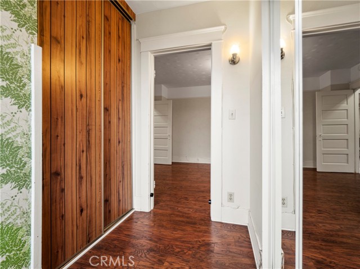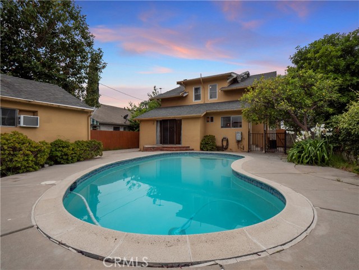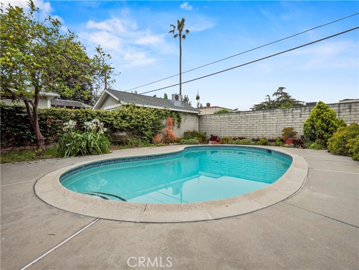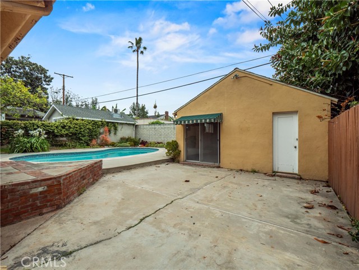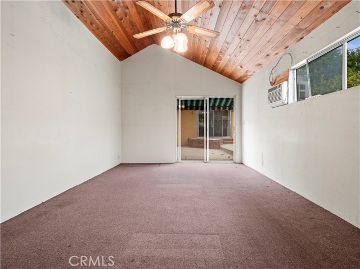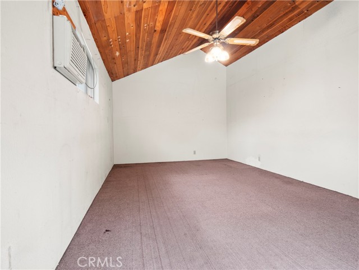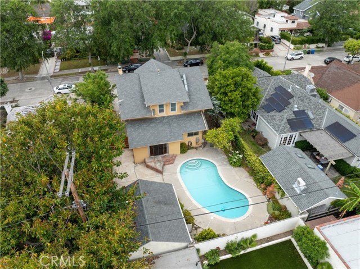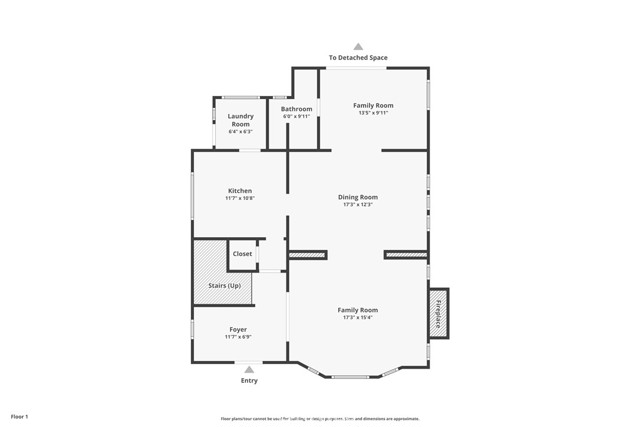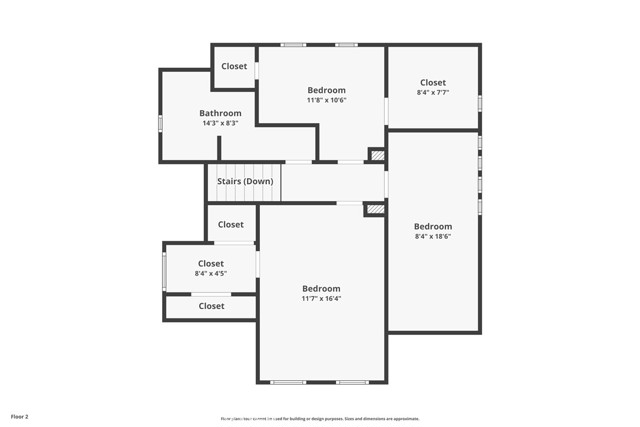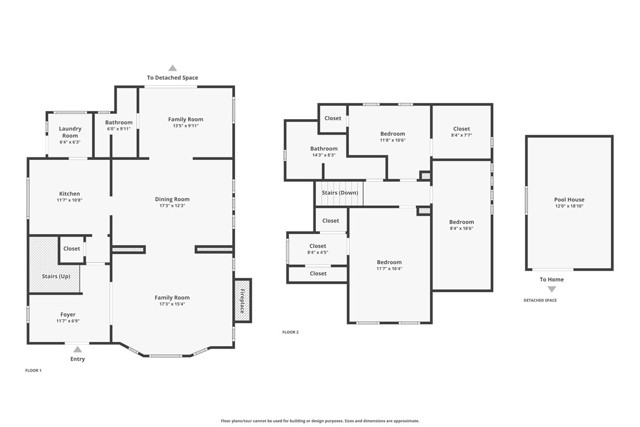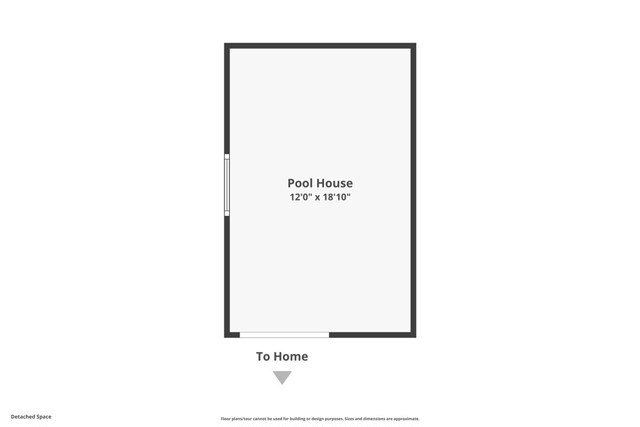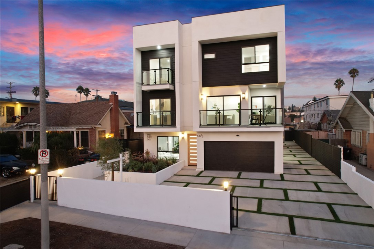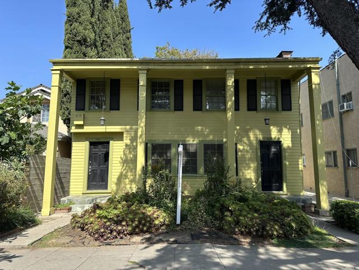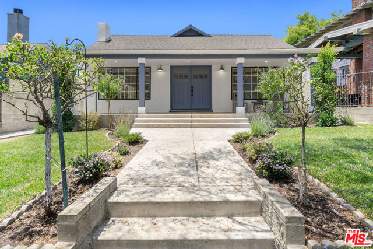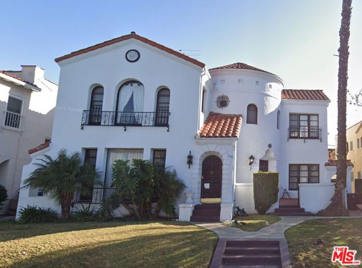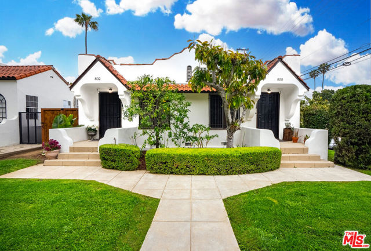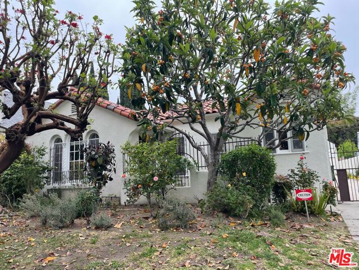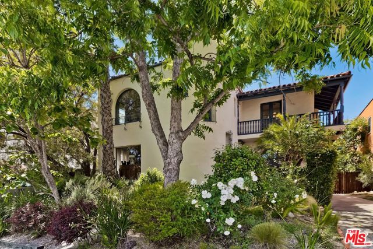564 Gower Street
Los Angeles, CA 90004
Sold
This charming 1911 Colonial Pool Home highlights 3 bedrooms, 2 baths, a bright and open floor plan, and a delightful pool house. Spend your summer evenings or enjoy your morning coffee on the inviting front porch. Step inside to a welcoming foyer that leads into a formal living room featuring a cozy fireplace and stunning CRAFTSMAN wood-beamed ceilings, which extend into the elegant dining room. The dining area is adorned with wainscoting and a wet bar, perfect for entertaining. The family room offers a slider to the backyard, creating seamless indoor-outdoor living. The kitchen is equipped with pendant lighting, granite countertops, and is conveniently located next to the INDOOR laundry room. Upstairs, you’ll find three bedrooms, two of which have spacious cedar-lined closets, and a full bathroom. Interior highlights include upgraded light fixtures, ceiling fans, copper plumbing, dual-pane windows on the upper level, and a tankless water heater. Enjoy summer barbecues in the backyard & take a refreshing dip in the sparkling pool. This home is ideally located just a block and a half from Larchmont Village, where you can explore an array of restaurants, bakeries, coffee houses, shopping, gourmet ice cream shops, boutiques, a newsstand, and more. Additionally, you’ll find even more dining options north of the Village. The property is just one block from Paramount Studios and approximately four+ miles from Universal Studios, Warner Bros, and Disney Studios, making it a prime location for entertainment industry professionals. Don’t miss this opportunity to make it your NEXT HOME!!!
PROPERTY INFORMATION
| MLS # | SR24100072 | Lot Size | 5,613 Sq. Ft. |
| HOA Fees | $0/Monthly | Property Type | Single Family Residence |
| Price | $ 1,699,999
Price Per SqFt: $ 914 |
DOM | 566 Days |
| Address | 564 Gower Street | Type | Residential |
| City | Los Angeles | Sq.Ft. | 1,860 Sq. Ft. |
| Postal Code | 90004 | Garage | N/A |
| County | Los Angeles | Year Built | 1911 |
| Bed / Bath | 3 / 2 | Parking | N/A |
| Built In | 1911 | Status | Closed |
| Sold Date | 2024-06-26 |
INTERIOR FEATURES
| Has Laundry | Yes |
| Laundry Information | Individual Room, Inside |
| Has Fireplace | Yes |
| Fireplace Information | Living Room |
| Has Appliances | Yes |
| Kitchen Appliances | Dishwasher, Disposal |
| Kitchen Information | Granite Counters |
| Kitchen Area | Area, Dining Room |
| Has Heating | Yes |
| Heating Information | Central |
| Room Information | Family Room, Foyer, Kitchen, Living Room, Walk-In Closet |
| Has Cooling | Yes |
| Cooling Information | Central Air, Wall/Window Unit(s) |
| Flooring Information | Carpet, Tile, Wood |
| InteriorFeatures Information | Beamed Ceilings, Ceiling Fan(s), Granite Counters, High Ceilings, Open Floorplan, Wet Bar |
| EntryLocation | entry |
| Entry Level | 1 |
| Bathroom Information | Bathtub, Shower, Shower in Tub |
| Main Level Bedrooms | 3 |
| Main Level Bathrooms | 2 |
EXTERIOR FEATURES
| Roof | Shingle |
| Has Pool | Yes |
| Pool | Private, In Ground |
| Has Patio | Yes |
| Patio | Front Porch |
WALKSCORE
MAP
MORTGAGE CALCULATOR
- Principal & Interest:
- Property Tax: $1,813
- Home Insurance:$119
- HOA Fees:$0
- Mortgage Insurance:
PRICE HISTORY
| Date | Event | Price |
| 06/26/2024 | Sold | $1,699,999 |
| 05/30/2024 | Pending | $1,699,999 |
| 05/17/2024 | Listed | $1,699,999 |

Topfind Realty
REALTOR®
(844)-333-8033
Questions? Contact today.
Interested in buying or selling a home similar to 564 Gower Street?
Los Angeles Similar Properties
Listing provided courtesy of Cherrie Brown, NextHome Real Estate Rockstars. Based on information from California Regional Multiple Listing Service, Inc. as of #Date#. This information is for your personal, non-commercial use and may not be used for any purpose other than to identify prospective properties you may be interested in purchasing. Display of MLS data is usually deemed reliable but is NOT guaranteed accurate by the MLS. Buyers are responsible for verifying the accuracy of all information and should investigate the data themselves or retain appropriate professionals. Information from sources other than the Listing Agent may have been included in the MLS data. Unless otherwise specified in writing, Broker/Agent has not and will not verify any information obtained from other sources. The Broker/Agent providing the information contained herein may or may not have been the Listing and/or Selling Agent.
