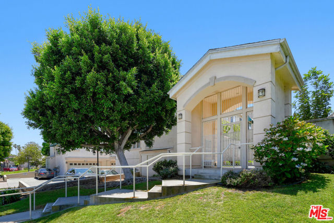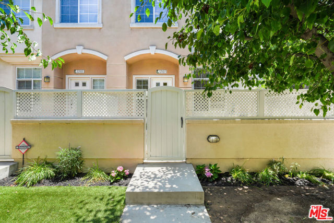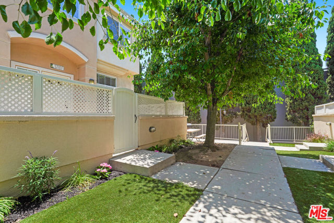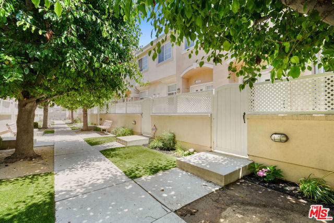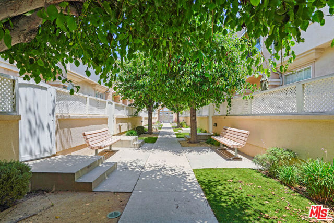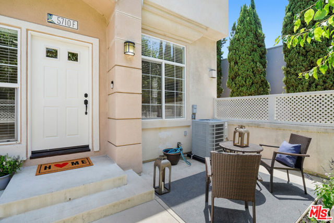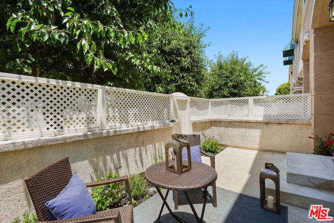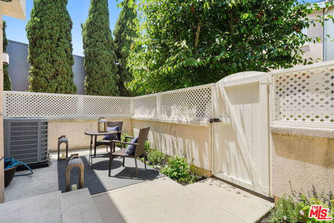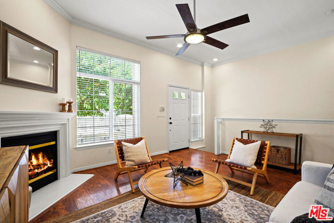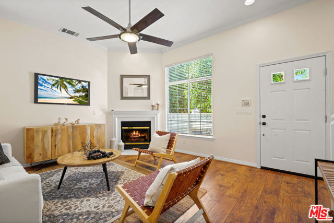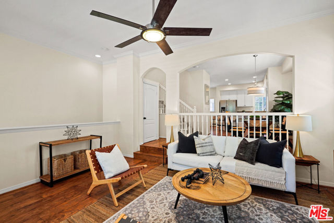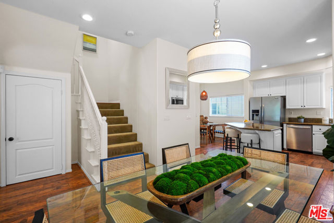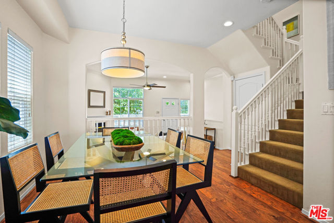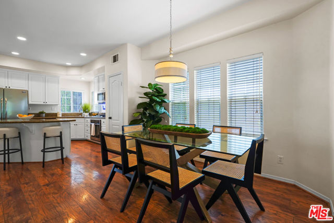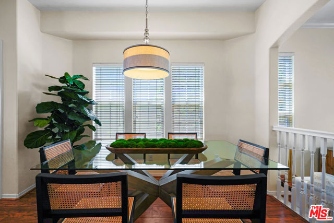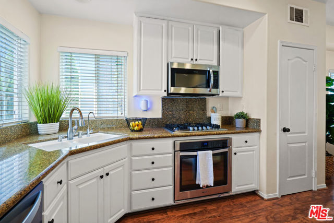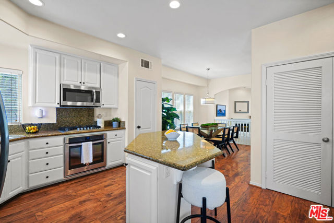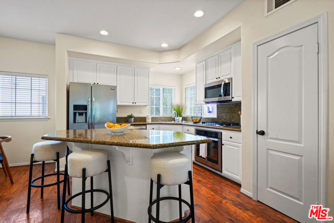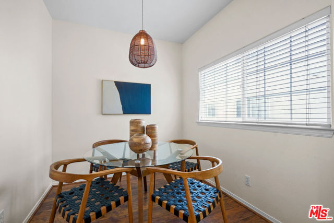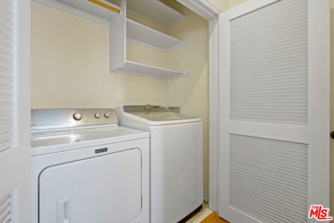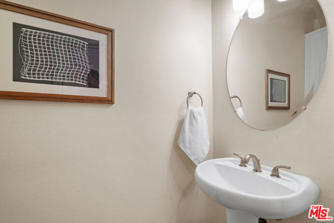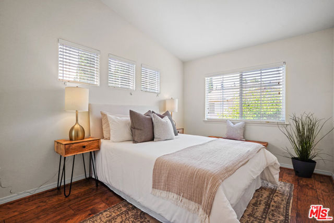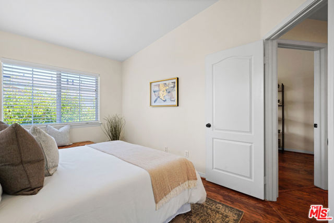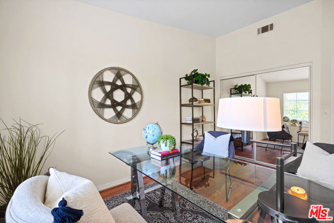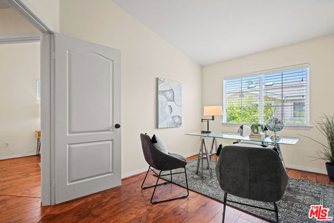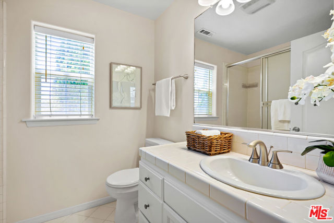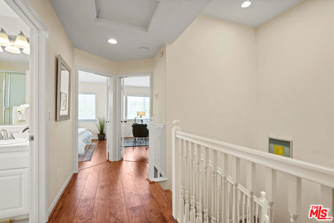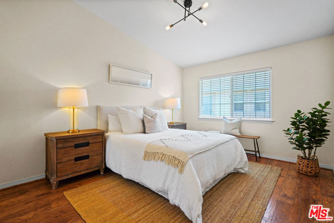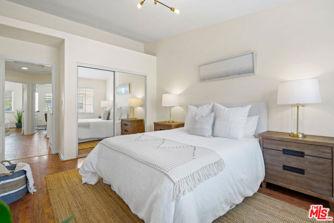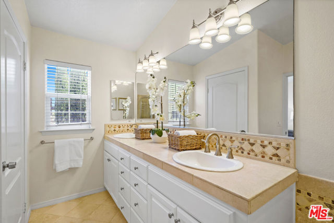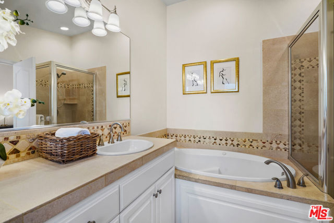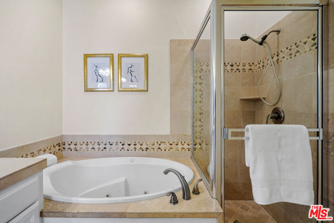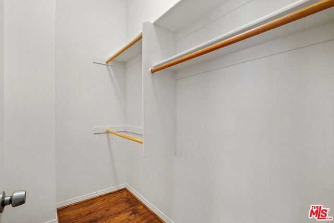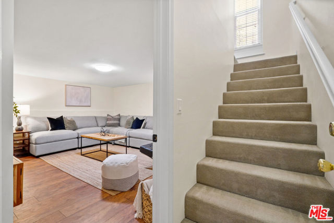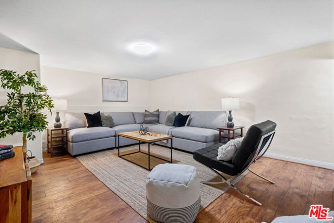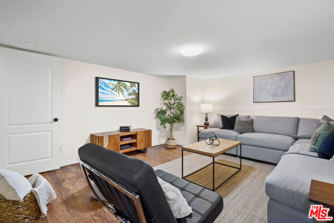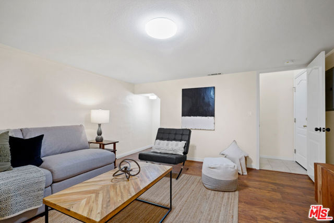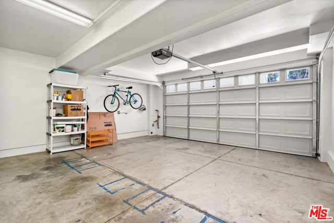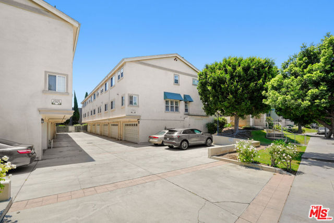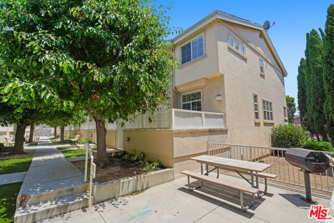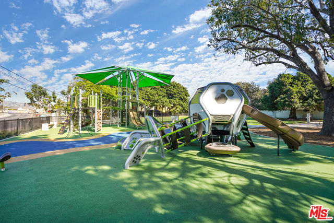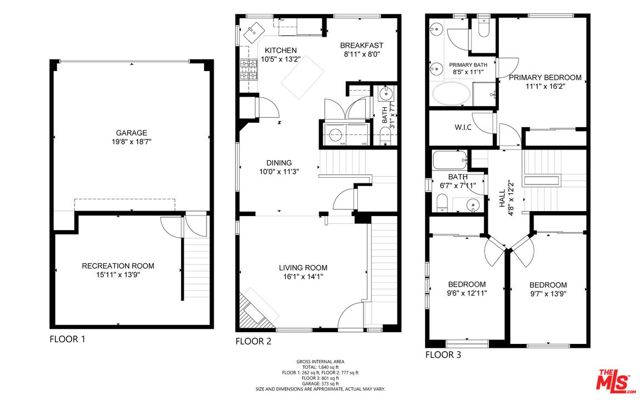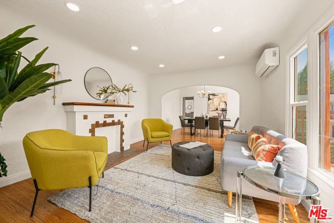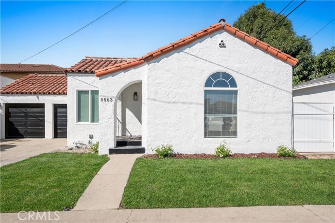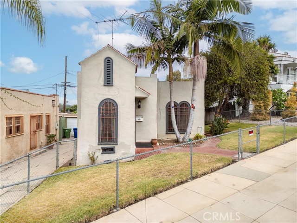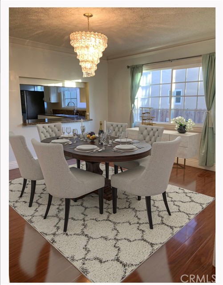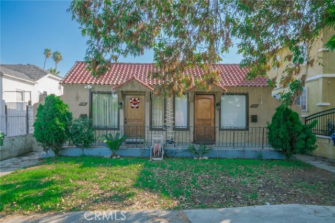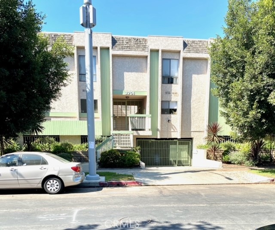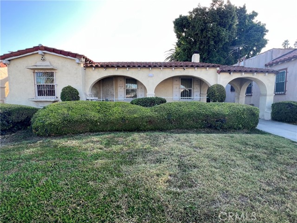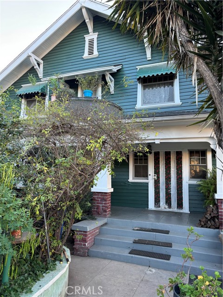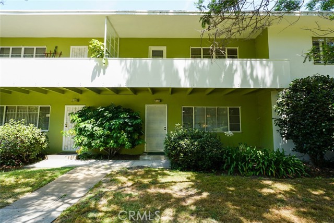5710 Glennie Lane #f
Los Angeles, CA 90016
Sold
5710 Glennie Lane #f
Los Angeles, CA 90016
Sold
Amazing light drenched end unit townhouse, 3-bed +2.5 ba + 1520sf, three-level end unit townhouse in the heart of Mid-City! Step inside and fall in love, the inviting sun-drenched main level greets you with an open floor plan, soaring ceilings, spacious living room, cozy fireplace, hardwood floors and flows effortlessly into the dining room prefect for entertaining. This home offers plenty of space for all your needs. For those who love to cook we have the kitchen for you complete with plenty of cabinetry, new ss appliances, granite countertops, center island, and breakfast area make this the heart of the home for all your gatherings. Plus a powder room, laundry & private patio creating a perfect spot for morning coffee and summer BBQ's all this complete the main level. At day's end retreat to the bedrooms upstairs including a huge primary bedroom with en suite bathroom featuring dual vanities, separate spa tub and shower and walk in closet. Bedrooms two and three are both front facing with great light. To top it off head to the lower level and you will discover the bonus room prefect flex space for entertaining, home office, gym and a 2-car garage with direct access and tons of storage space. All this without the upkeep of a house, come see what you have been missing! Just a stone's throw from all the action and moments from Downtown Culver City and Whole Foods at the Cumulus, plus the local neighborhood Genesee Ave. Park a great place to walk your dog or work out , or head down to Pico to enjoy the local eateries in Picfair Village at Paper Or Plastik or Madlab coffee, enjoy brunch at Bloom Cafe, My 2 Cents, and don't miss Joe's Pizza! What's not to love? Come and visit!
PROPERTY INFORMATION
| MLS # | 23284715 | Lot Size | 64,672 Sq. Ft. |
| HOA Fees | $330/Monthly | Property Type | Townhouse |
| Price | $ 899,000
Price Per SqFt: $ 591 |
DOM | 801 Days |
| Address | 5710 Glennie Lane #f | Type | Residential |
| City | Los Angeles | Sq.Ft. | 1,520 Sq. Ft. |
| Postal Code | 90016 | Garage | 2 |
| County | Los Angeles | Year Built | 2001 |
| Bed / Bath | 3 / 2 | Parking | 2 |
| Built In | 2001 | Status | Closed |
| Sold Date | 2023-08-18 |
INTERIOR FEATURES
| Has Laundry | Yes |
| Laundry Information | Washer Included, Dryer Included, In Closet, Inside |
| Has Fireplace | Yes |
| Fireplace Information | Living Room, Gas |
| Has Appliances | Yes |
| Kitchen Appliances | Dishwasher, Disposal, Microwave, Refrigerator, Gas Cooktop, Gas Oven |
| Kitchen Information | Granite Counters, Walk-In Pantry, Kitchen Island |
| Kitchen Area | Breakfast Nook, Breakfast Counter / Bar, Dining Room |
| Has Heating | Yes |
| Heating Information | Central |
| Room Information | Bonus Room, Walk-In Closet, Primary Bathroom, Living Room, Walk-In Pantry |
| Has Cooling | Yes |
| Cooling Information | Central Air |
| Flooring Information | Carpet |
| InteriorFeatures Information | High Ceilings |
| EntryLocation | Main Level |
| Entry Level | 1 |
| Has Spa | No |
| SpaDescription | None |
| WindowFeatures | Double Pane Windows |
| Bathroom Information | Linen Closet/Storage, Jetted Tub, Low Flow Toilet(s), Vanity area |
EXTERIOR FEATURES
| Roof | Composition, Shingle |
| Has Pool | No |
| Pool | None |
| Has Patio | Yes |
| Patio | Enclosed, Patio Open |
| Has Fence | Yes |
| Fencing | Privacy |
WALKSCORE
MAP
MORTGAGE CALCULATOR
- Principal & Interest:
- Property Tax: $959
- Home Insurance:$119
- HOA Fees:$330
- Mortgage Insurance:
PRICE HISTORY
| Date | Event | Price |
| 07/20/2023 | Listed | $899,000 |

Topfind Realty
REALTOR®
(844)-333-8033
Questions? Contact today.
Interested in buying or selling a home similar to 5710 Glennie Lane #f?
Los Angeles Similar Properties
Listing provided courtesy of Laura Anderson, Keller Williams Larchmont. Based on information from California Regional Multiple Listing Service, Inc. as of #Date#. This information is for your personal, non-commercial use and may not be used for any purpose other than to identify prospective properties you may be interested in purchasing. Display of MLS data is usually deemed reliable but is NOT guaranteed accurate by the MLS. Buyers are responsible for verifying the accuracy of all information and should investigate the data themselves or retain appropriate professionals. Information from sources other than the Listing Agent may have been included in the MLS data. Unless otherwise specified in writing, Broker/Agent has not and will not verify any information obtained from other sources. The Broker/Agent providing the information contained herein may or may not have been the Listing and/or Selling Agent.
