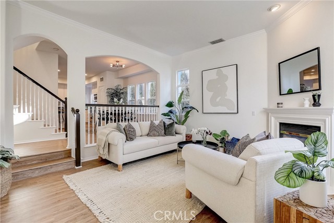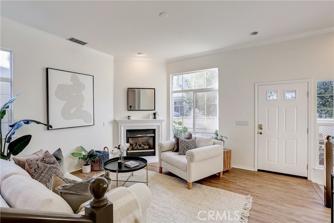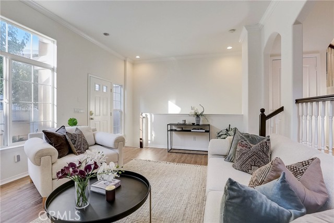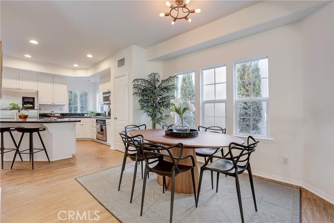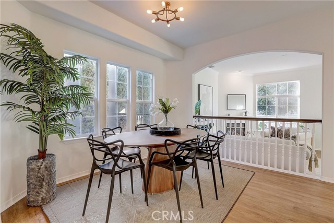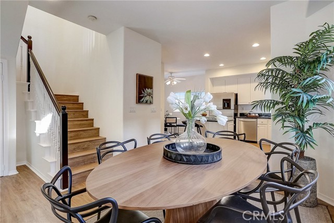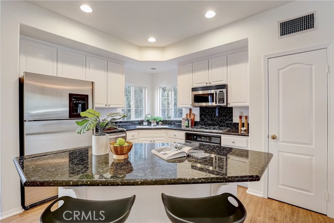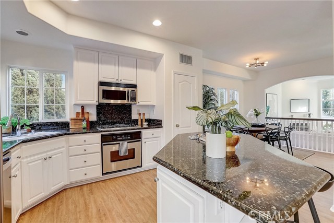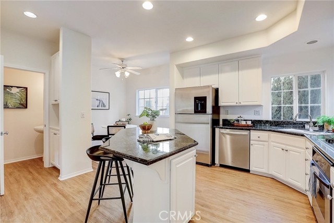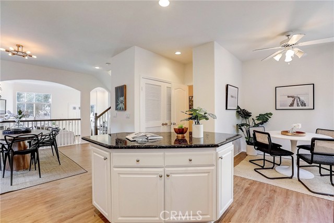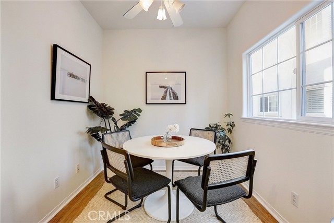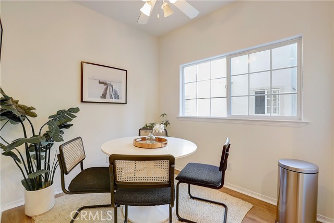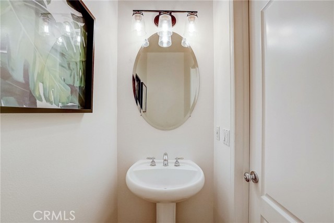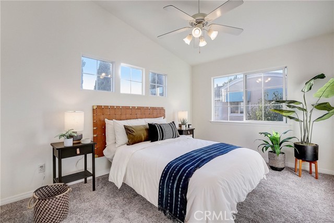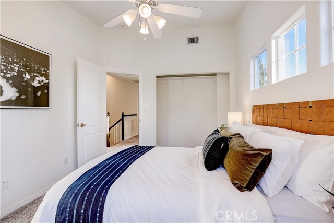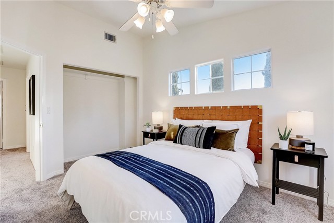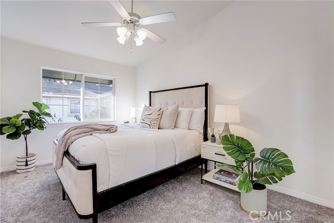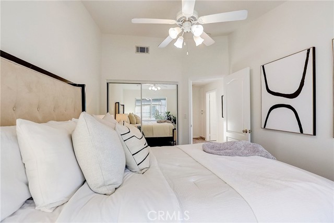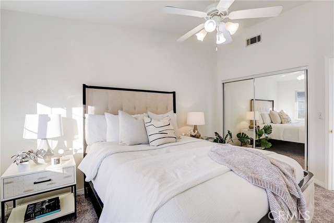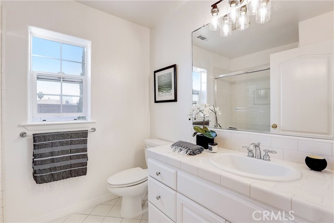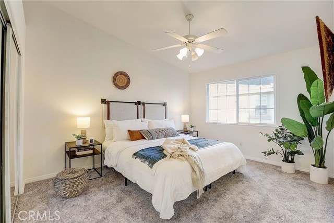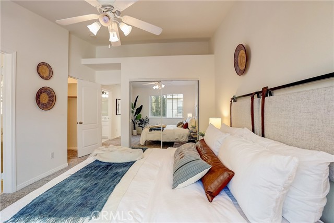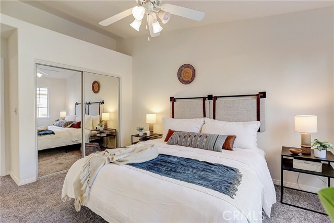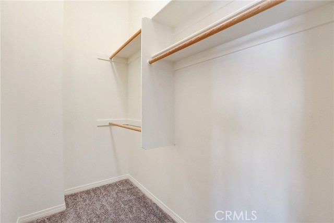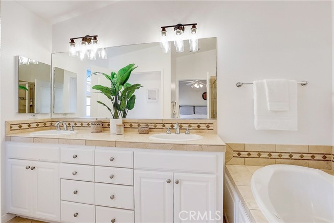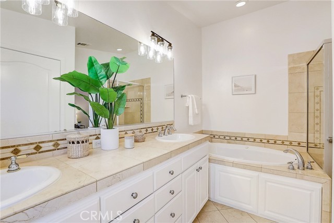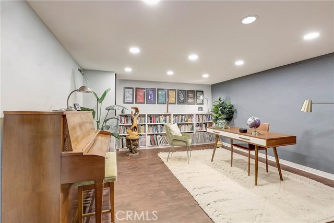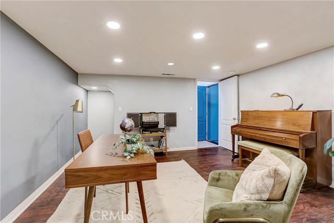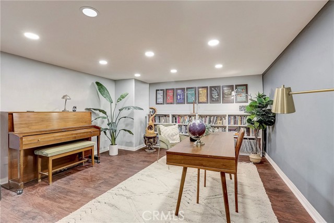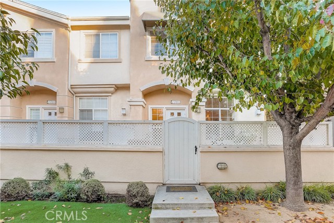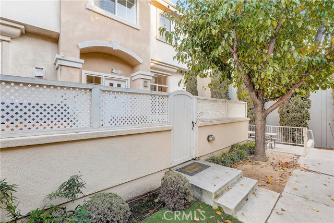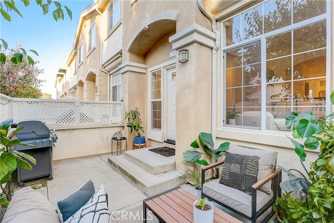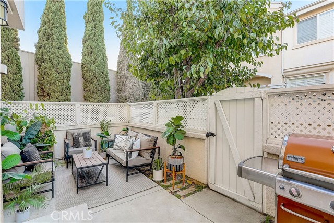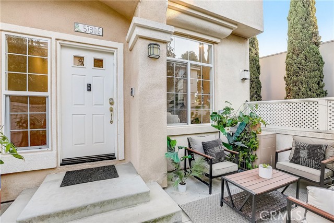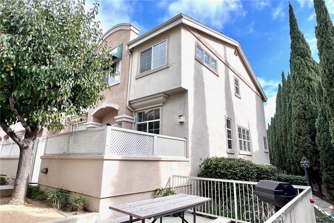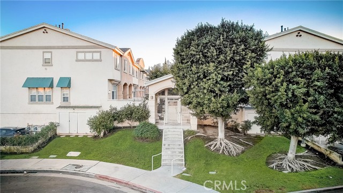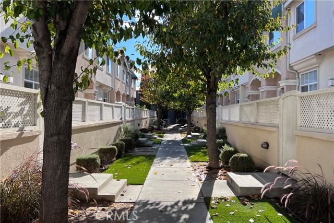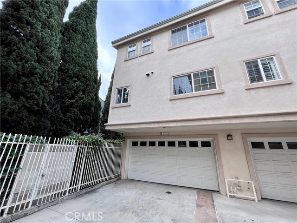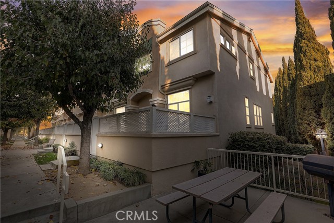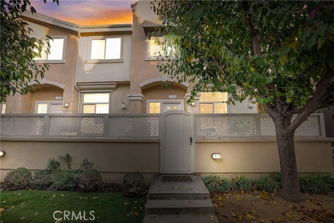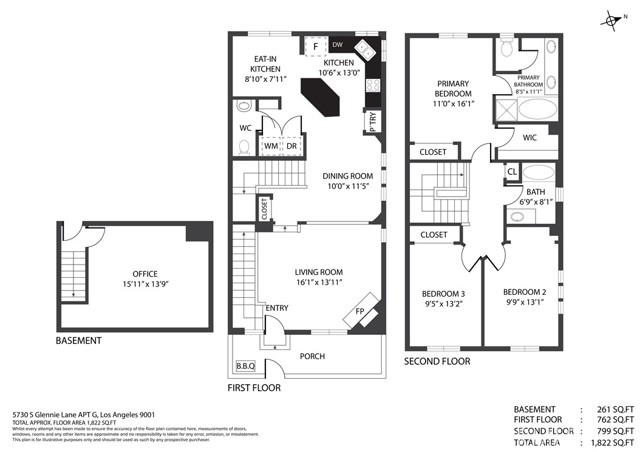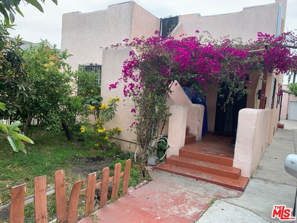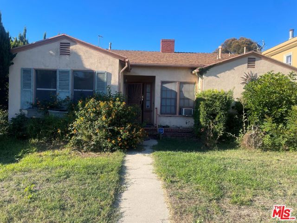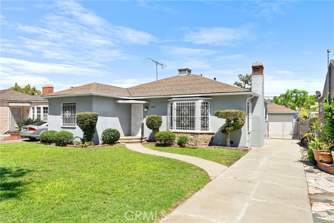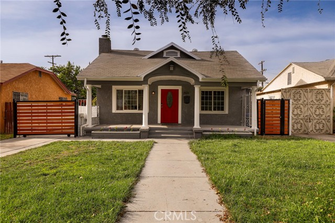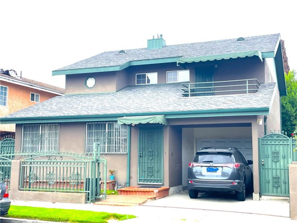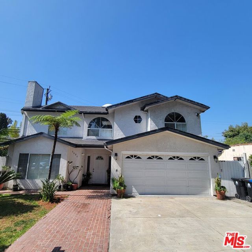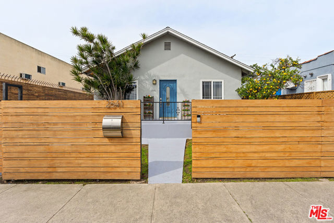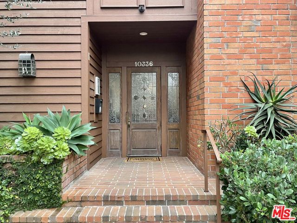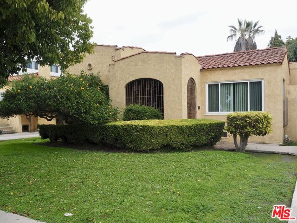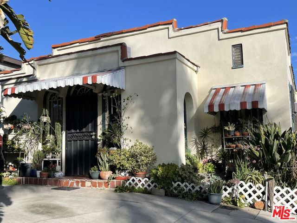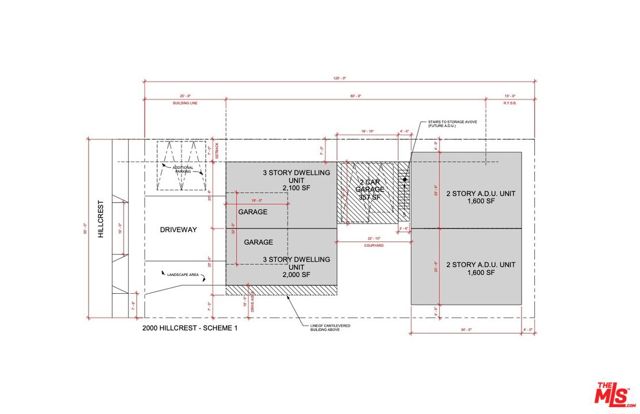5730 Glennie Lane #g
Los Angeles, CA 90016
Sold
5730 Glennie Lane #g
Los Angeles, CA 90016
Sold
Proud to introduce this amazing 3 level end unit townhome in the highly sought over Fairfax area!!! As you enter the home, be amazed at the open floor concept layout that exudes an abundance of natural light coming from the various windows positioned on the main floor. Brand new luxury vinyl plank floors showcase the contemporary feel from the living room through the dining room, kitchen and breakfast nook area. The bright kitchen consists of a granite counter island with ample counter space, stainless steel appliances and with the laundry area and powder room very close in proximity. The top floor conveniently lays out all three vaulted ceiling bedrooms with brand new carpet. The spacious primary bedroom provides two closets (one of them is a walk-in) and a bright en suite bathroom with wonderful tile finishes, dual sinks, glass enclosed stand alone shower and jet bathtub. Bottom level consists of the two car garage and also a surprisingly large bonus room (210 sq ft, with this inclusion it makes the home 1730 sq ft) that can be used for a variety of functions (office, den, workout room, theater, etc). Additional features include fireplace, central heat and air, rear unit with only one common wall and well designed private front patio area! Location is everything as you are a short distance to The Grove, Culver City, Beverly Hills, Baldwin Hills, Hollywood and the 10 Freeway that leads you directly to DTLA or West LA. It's even a quick 15 minutes to Santa Monica Beach or Westwood. Tons of nearby shopping, restaurants and attractions!
PROPERTY INFORMATION
| MLS # | SB22252602 | Lot Size | 64,672 Sq. Ft. |
| HOA Fees | $330/Monthly | Property Type | Condominium |
| Price | $ 950,000
Price Per SqFt: $ 625 |
DOM | 1075 Days |
| Address | 5730 Glennie Lane #g | Type | Residential |
| City | Los Angeles | Sq.Ft. | 1,520 Sq. Ft. |
| Postal Code | 90016 | Garage | 2 |
| County | Los Angeles | Year Built | 2001 |
| Bed / Bath | 3 / 2.5 | Parking | 2 |
| Built In | 2001 | Status | Closed |
| Sold Date | 2023-01-13 |
INTERIOR FEATURES
| Has Laundry | Yes |
| Laundry Information | Gas & Electric Dryer Hookup, In Closet, Inside, Washer Hookup |
| Has Fireplace | Yes |
| Fireplace Information | Living Room |
| Has Appliances | Yes |
| Kitchen Appliances | Dishwasher, Gas Oven, Gas Cooktop, Microwave, Refrigerator, Water Line to Refrigerator |
| Kitchen Information | Granite Counters, Kitchen Island |
| Has Heating | Yes |
| Heating Information | Central |
| Room Information | All Bedrooms Up, Bonus Room, Center Hall, Kitchen, Laundry, Living Room, Office |
| Has Cooling | Yes |
| Cooling Information | Central Air |
| Flooring Information | Carpet, Tile, Vinyl |
| InteriorFeatures Information | 2 Staircases, Built-in Features, Ceiling Fan(s), Crown Molding, Granite Counters, High Ceilings, Pantry, Recessed Lighting, Two Story Ceilings |
| Has Spa | Yes |
| SpaDescription | Bath |
| Bathroom Information | Bathtub, Shower, Shower in Tub, Double sinks in bath(s), Jetted Tub, Linen Closet/Storage, Privacy toilet door, Separate tub and shower, Upgraded, Walk-in shower |
| Main Level Bedrooms | 0 |
| Main Level Bathrooms | 1 |
EXTERIOR FEATURES
| Roof | Asphalt, Common Roof, Composition |
| Has Pool | No |
| Pool | None |
| Has Fence | Yes |
| Fencing | Glass, Privacy, Vinyl, Wrought Iron |
WALKSCORE
MAP
MORTGAGE CALCULATOR
- Principal & Interest:
- Property Tax: $1,013
- Home Insurance:$119
- HOA Fees:$330
- Mortgage Insurance:
PRICE HISTORY
| Date | Event | Price |
| 01/13/2023 | Sold | $980,000 |
| 01/07/2023 | Pending | $950,000 |
| 12/22/2022 | Active Under Contract | $950,000 |
| 12/12/2022 | Listed | $950,000 |

Topfind Realty
REALTOR®
(844)-333-8033
Questions? Contact today.
Interested in buying or selling a home similar to 5730 Glennie Lane #g?
Los Angeles Similar Properties
Listing provided courtesy of Gregory Eubanks, Redfin Corporation. Based on information from California Regional Multiple Listing Service, Inc. as of #Date#. This information is for your personal, non-commercial use and may not be used for any purpose other than to identify prospective properties you may be interested in purchasing. Display of MLS data is usually deemed reliable but is NOT guaranteed accurate by the MLS. Buyers are responsible for verifying the accuracy of all information and should investigate the data themselves or retain appropriate professionals. Information from sources other than the Listing Agent may have been included in the MLS data. Unless otherwise specified in writing, Broker/Agent has not and will not verify any information obtained from other sources. The Broker/Agent providing the information contained herein may or may not have been the Listing and/or Selling Agent.
