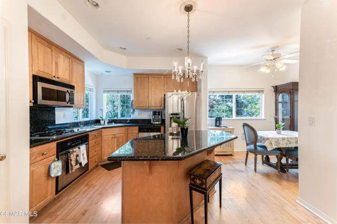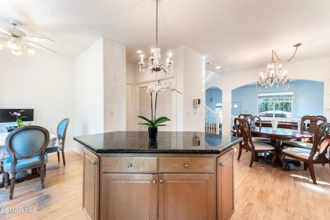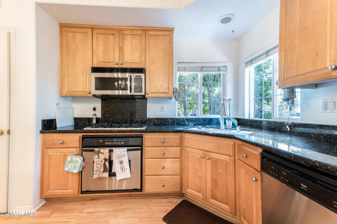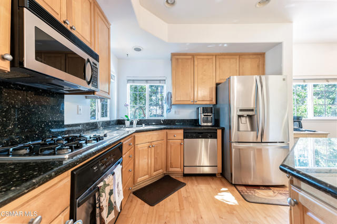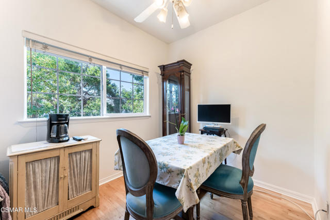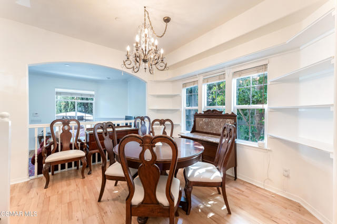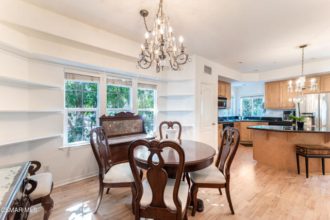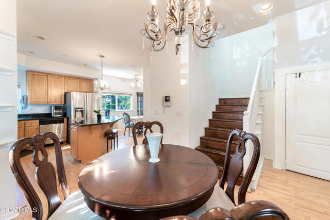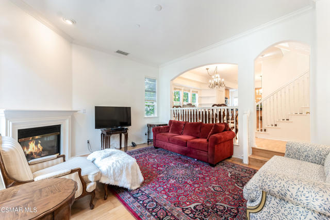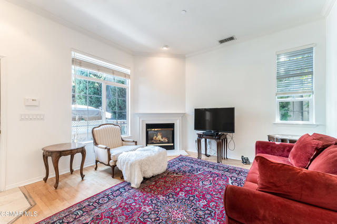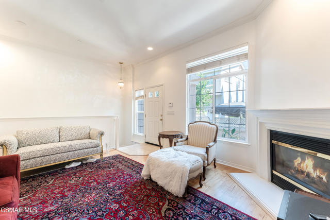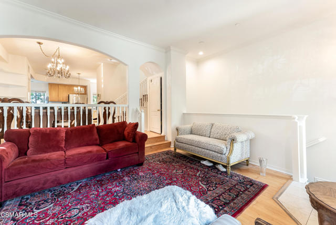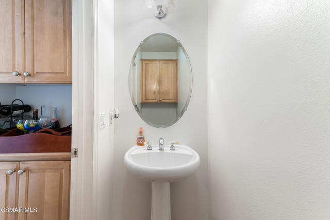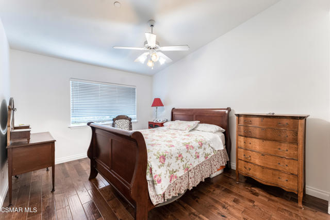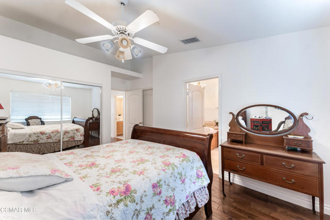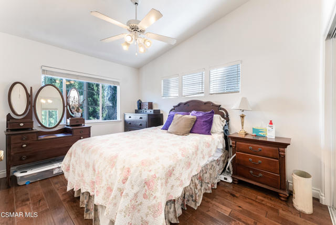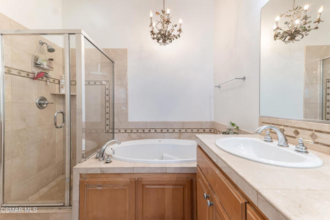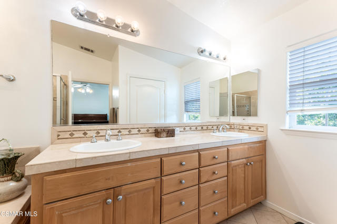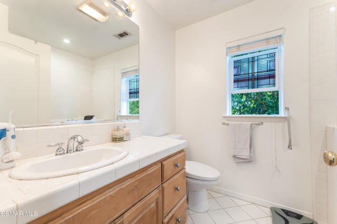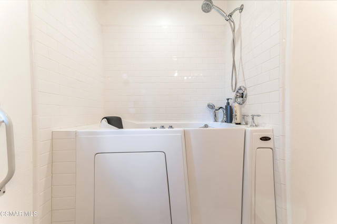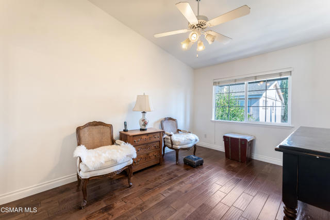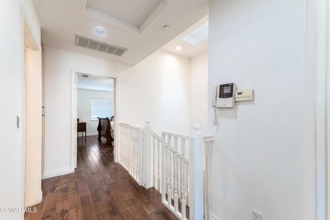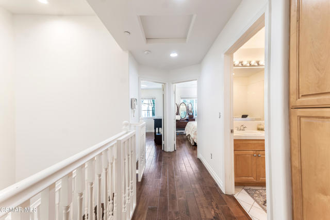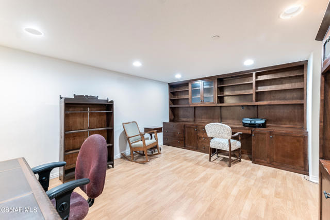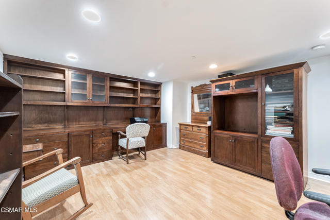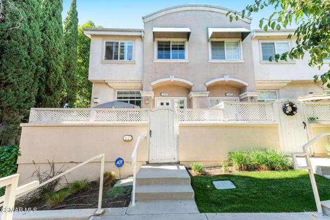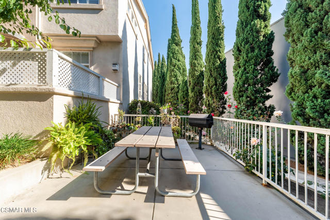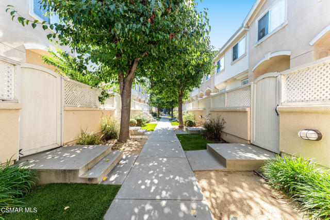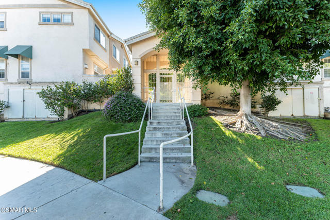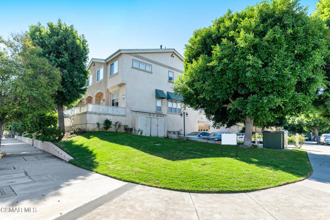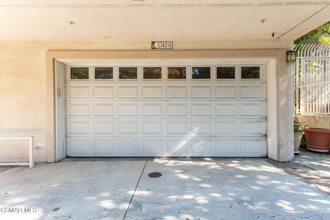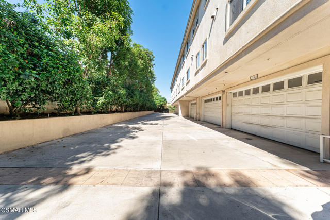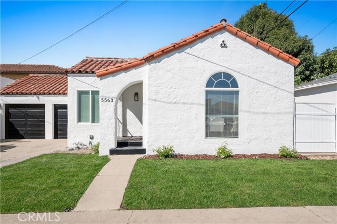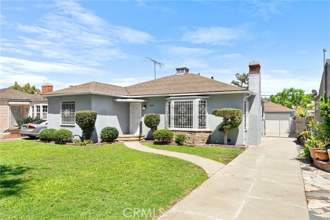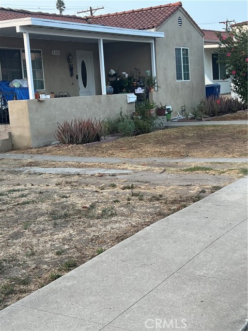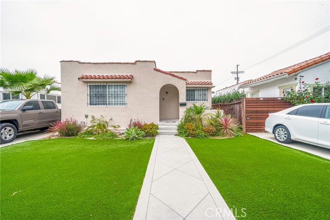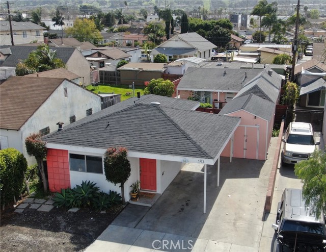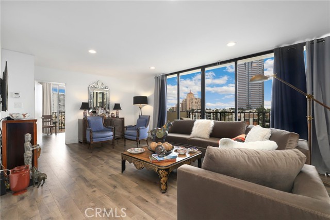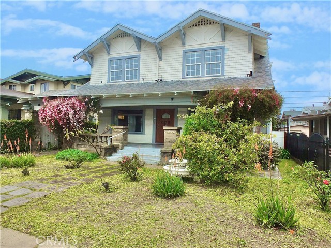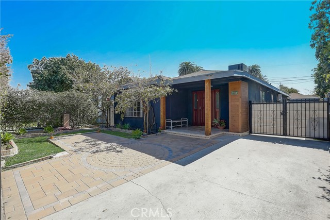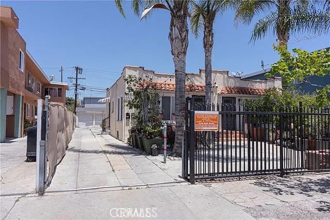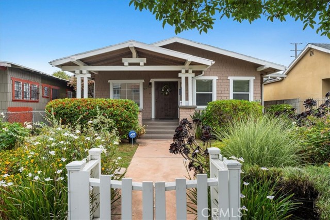5740 Glennie Lane #h
Los Angeles, CA 90016
Sold
5740 Glennie Lane #h
Los Angeles, CA 90016
Sold
Welcome to this highly desirable 3 bedroom end unit townhome. Exuding warmth and comfort with its soaring ceilings and open flow seamlessly connecting the living area, kitchen and dining room making this a much desired floorplan. The additional downstairs bonus room offers versatile space for a home office, entertainment area, or guest suite which is not included in the over all square footage. Enjoy the convenience and security of a gated community, along with the luxury of direct access to your own garage. Nestled in the heart of Mid-City the homes prime location means you're surrounded by a vibrant culinary scene with restaurants offering diverse cuisines and cozy coffee shops, perfect for your morning brew. This Townhome is not just a residence; it's a lifestyle. Experience the perfect blend of contemporary design, practicality and community living right here in the Mid-City. Don't miss this opportunity to make this property your home sweet home.
PROPERTY INFORMATION
| MLS # | 223004192 | Lot Size | 64,672 Sq. Ft. |
| HOA Fees | $330/Monthly | Property Type | Townhouse |
| Price | $ 935,000
Price Per SqFt: $ 615 |
DOM | 636 Days |
| Address | 5740 Glennie Lane #h | Type | Residential |
| City | Los Angeles | Sq.Ft. | 1,520 Sq. Ft. |
| Postal Code | 90016 | Garage | 2 |
| County | Los Angeles | Year Built | 2001 |
| Bed / Bath | 3 / 2.5 | Parking | 2 |
| Built In | 2001 | Status | Closed |
| Sold Date | 2023-12-01 |
INTERIOR FEATURES
| Has Laundry | Yes |
| Laundry Information | In Closet |
| Has Fireplace | Yes |
| Fireplace Information | Decorative, Gas, Living Room |
| Has Appliances | Yes |
| Kitchen Appliances | Dishwasher, Disposal, Gas Cooking, Range, Range Hood, Gas Water Heater |
| Kitchen Information | Granite Counters, Kitchen Island, Kitchen Open to Family Room |
| Kitchen Area | Area, Breakfast Counter / Bar, Dining Room |
| Has Heating | Yes |
| Heating Information | Natural Gas, Central, Fireplace(s) |
| Room Information | Primary Bathroom, Basement, Bonus Room, Living Room, Primary Bedroom, Walk-In Pantry, Walk-In Closet |
| Has Cooling | Yes |
| Cooling Information | Central Air |
| Flooring Information | Wood |
| InteriorFeatures Information | High Ceilings, Open Floorplan, Pantry, Cathedral Ceiling(s) |
| EntryLocation | Ground Level w/Steps |
| Has Spa | No |
| WindowFeatures | Blinds |
| SecuritySafety | Carbon Monoxide Detector(s), Fire and Smoke Detection System, Fire Sprinkler System, Smoke Detector(s) |
| Bathroom Information | Walk-in shower, Shower, Jetted Tub |
EXTERIOR FEATURES
| FoundationDetails | Slab |
| Roof | Composition, Shingle |
| Has Pool | No |
| Has Patio | Yes |
| Patio | Concrete, Enclosed, Front Porch, Wood |
| Has Fence | Yes |
| Fencing | Privacy, Stucco Wall, Wrought Iron |
WALKSCORE
MAP
MORTGAGE CALCULATOR
- Principal & Interest:
- Property Tax: $997
- Home Insurance:$119
- HOA Fees:$330
- Mortgage Insurance:
PRICE HISTORY
| Date | Event | Price |
| 10/25/2023 | Active Under Contract | $935,000 |

Topfind Realty
REALTOR®
(844)-333-8033
Questions? Contact today.
Interested in buying or selling a home similar to 5740 Glennie Lane #h?
Los Angeles Similar Properties
Listing provided courtesy of Kathleen Benesch, Aviara Real Estate. Based on information from California Regional Multiple Listing Service, Inc. as of #Date#. This information is for your personal, non-commercial use and may not be used for any purpose other than to identify prospective properties you may be interested in purchasing. Display of MLS data is usually deemed reliable but is NOT guaranteed accurate by the MLS. Buyers are responsible for verifying the accuracy of all information and should investigate the data themselves or retain appropriate professionals. Information from sources other than the Listing Agent may have been included in the MLS data. Unless otherwise specified in writing, Broker/Agent has not and will not verify any information obtained from other sources. The Broker/Agent providing the information contained herein may or may not have been the Listing and/or Selling Agent.
