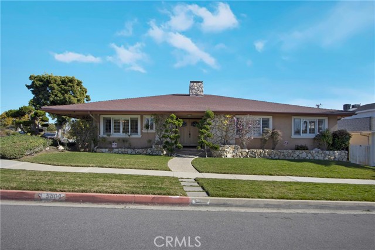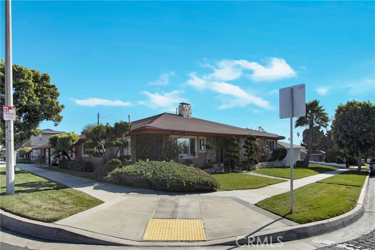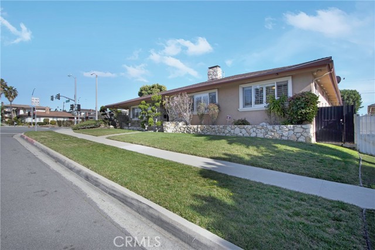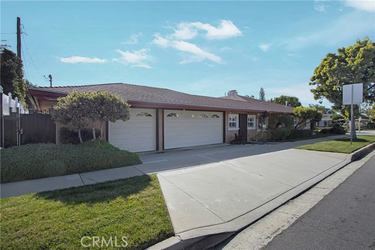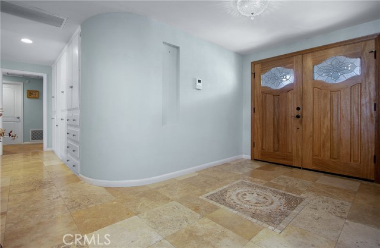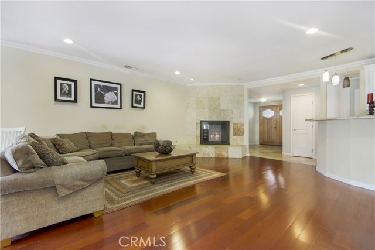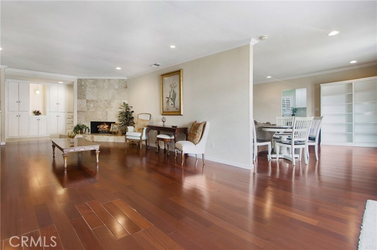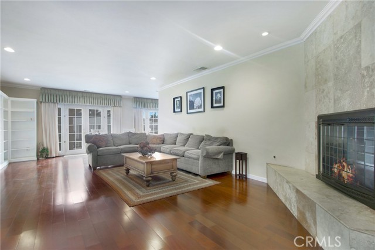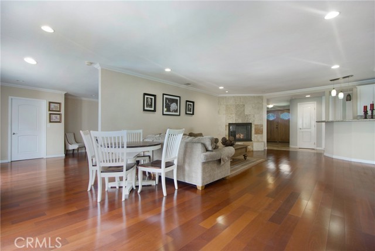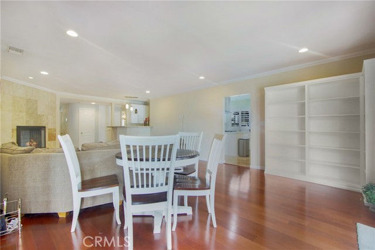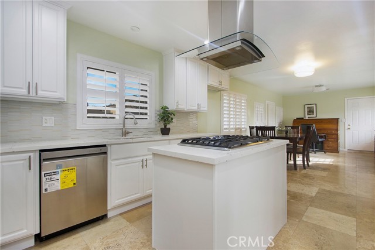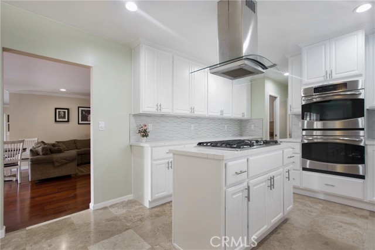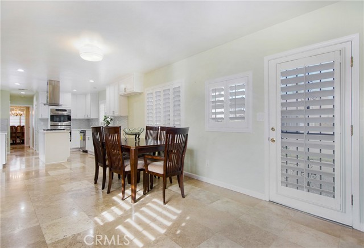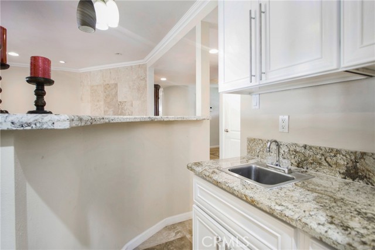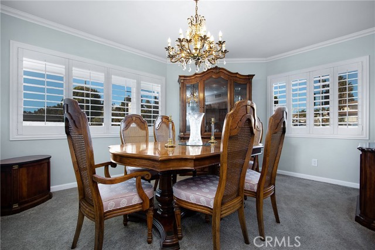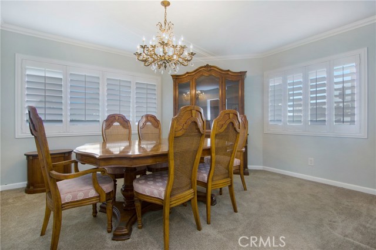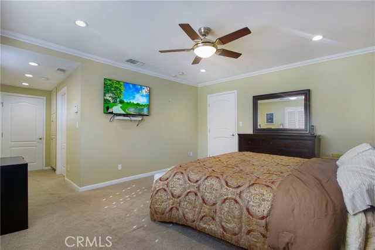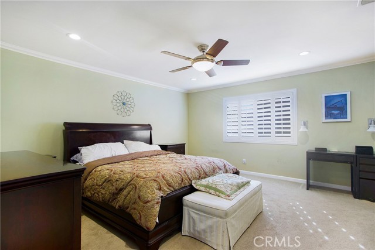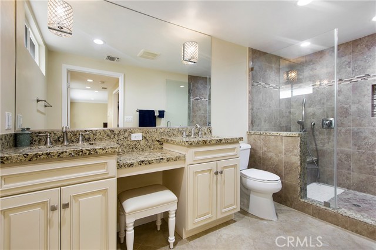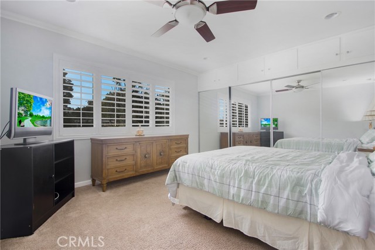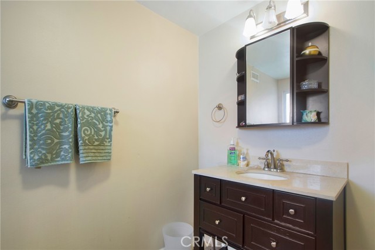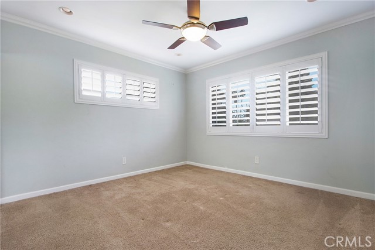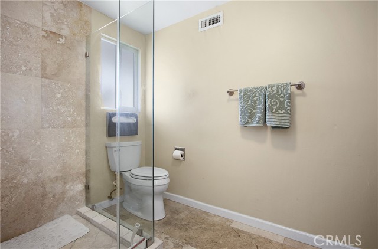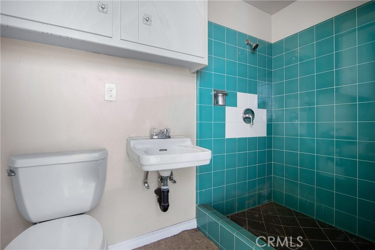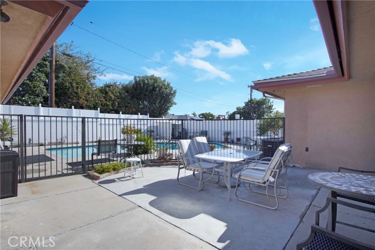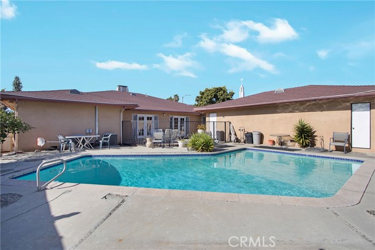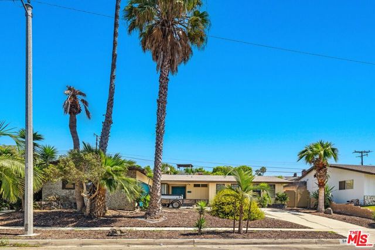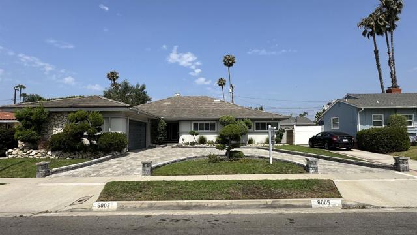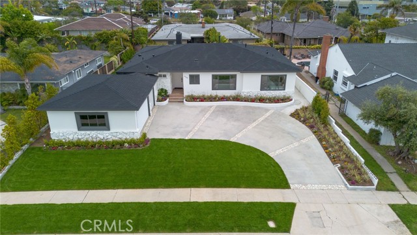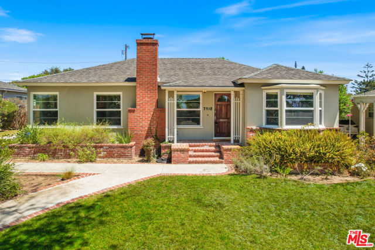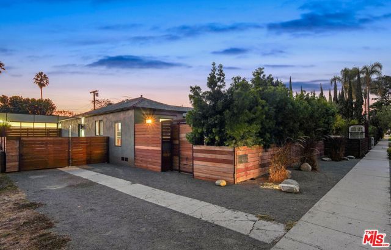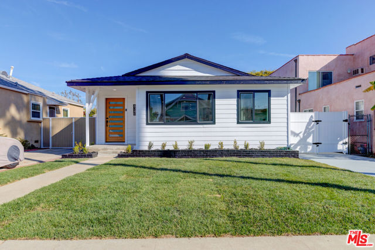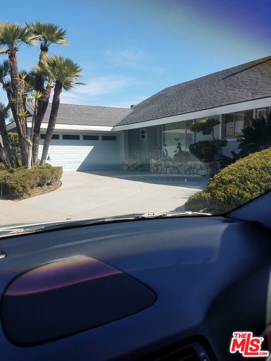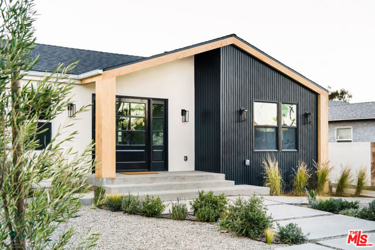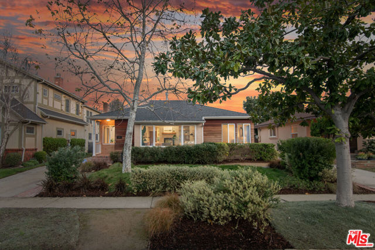5804 Shenandoah Avenue
Los Angeles, CA 90056
Sold
5804 Shenandoah Avenue
Los Angeles, CA 90056
Sold
Welcome to your dream home in the prestigious Ladera Heights community! This stunning Ranch Style residence boasts 3 bedrooms, 4 bathrooms, and is a true entertainer's oasis. Situated on a premium corner lot, this property offers a perfect blend of luxury and comfort. The primary bedroom is a spacious retreat, featuring a walk-in closet and a luxurious bathroom with a walk-in shower. The secondary bedrooms are generously sized and could easily be mistaken for primary bedrooms, offering flexibility and comfort for your family and guests. The recently remodeled galley kitchen is a chef's delight, equipped with premium quartz counter tops, exquisite backsplash and stainless steel appliances. Prepare your favorite meals in style and enjoy the convenience of a well-appointed kitchen. Step into your backyard paradise, complete with a large pool and ample yard space – perfect for hosting family BBQs or simply relaxing in the California sunshine. This home is designed for those who appreciate outdoor living and love to entertain. The location of this property is unbeatable, centrally positioned to provide easy access to schools, restaurants, shopping, Silicon Beach, and various sports venues. Make every day a new adventure with the convenience of this prime location. Don't miss the opportunity to make this beautiful Ranch Style pool home yours. Schedule a viewing today and experience the epitome of California living in Ladera Heights!
PROPERTY INFORMATION
| MLS # | OC24000536 | Lot Size | 8,610 Sq. Ft. |
| HOA Fees | $0/Monthly | Property Type | Single Family Residence |
| Price | $ 1,799,900
Price Per SqFt: $ 650 |
DOM | 693 Days |
| Address | 5804 Shenandoah Avenue | Type | Residential |
| City | Los Angeles | Sq.Ft. | 2,767 Sq. Ft. |
| Postal Code | 90056 | Garage | 3 |
| County | Los Angeles | Year Built | 1960 |
| Bed / Bath | 3 / 4 | Parking | 3 |
| Built In | 1960 | Status | Closed |
| Sold Date | 2024-05-31 |
INTERIOR FEATURES
| Has Laundry | Yes |
| Laundry Information | Individual Room |
| Has Fireplace | Yes |
| Fireplace Information | Family Room, Living Room |
| Has Appliances | Yes |
| Kitchen Appliances | Dishwasher, Double Oven |
| Kitchen Information | Kitchen Island, Quartz Counters, Remodeled Kitchen |
| Kitchen Area | Dining Room, In Kitchen |
| Has Heating | Yes |
| Heating Information | Central |
| Room Information | Family Room, Galley Kitchen, Kitchen, Laundry, Living Room, Main Floor Bedroom, Main Floor Primary Bedroom, Primary Bathroom |
| Has Cooling | Yes |
| Cooling Information | Central Air |
| DoorFeatures | Double Door Entry |
| EntryLocation | Ground Level |
| Entry Level | 1 |
| WindowFeatures | Plantation Shutters |
| Main Level Bedrooms | 3 |
| Main Level Bathrooms | 4 |
EXTERIOR FEATURES
| FoundationDetails | Slab |
| Roof | Composition |
| Has Pool | Yes |
| Pool | Private, In Ground |
| Has Sprinklers | Yes |
WALKSCORE
MAP
MORTGAGE CALCULATOR
- Principal & Interest:
- Property Tax: $1,920
- Home Insurance:$119
- HOA Fees:$0
- Mortgage Insurance:
PRICE HISTORY
| Date | Event | Price |
| 05/31/2024 | Sold | $1,780,000 |
| 04/18/2024 | Pending | $1,799,900 |
| 02/26/2024 | Pending | $1,799,900 |
| 01/02/2024 | Listed | $1,799,900 |

Topfind Realty
REALTOR®
(844)-333-8033
Questions? Contact today.
Interested in buying or selling a home similar to 5804 Shenandoah Avenue?
Los Angeles Similar Properties
Listing provided courtesy of Davin Emmons, HomeSmart, Evergreen Realty. Based on information from California Regional Multiple Listing Service, Inc. as of #Date#. This information is for your personal, non-commercial use and may not be used for any purpose other than to identify prospective properties you may be interested in purchasing. Display of MLS data is usually deemed reliable but is NOT guaranteed accurate by the MLS. Buyers are responsible for verifying the accuracy of all information and should investigate the data themselves or retain appropriate professionals. Information from sources other than the Listing Agent may have been included in the MLS data. Unless otherwise specified in writing, Broker/Agent has not and will not verify any information obtained from other sources. The Broker/Agent providing the information contained herein may or may not have been the Listing and/or Selling Agent.
