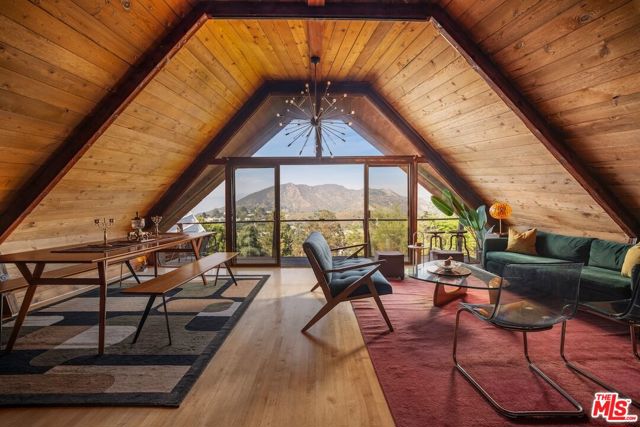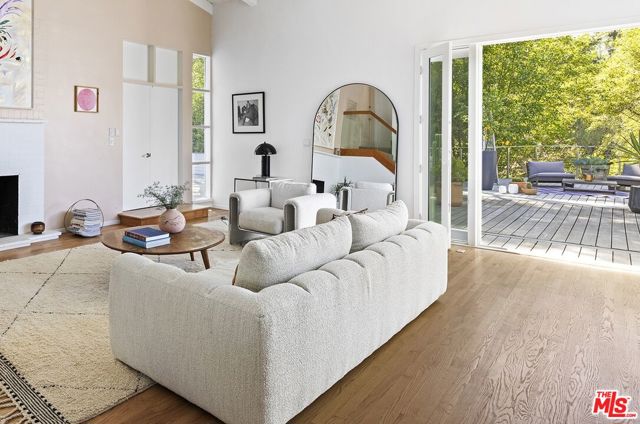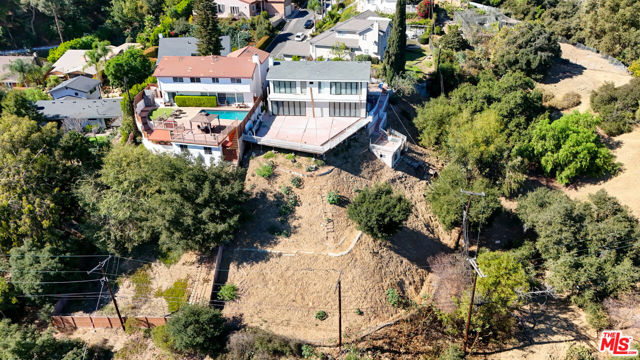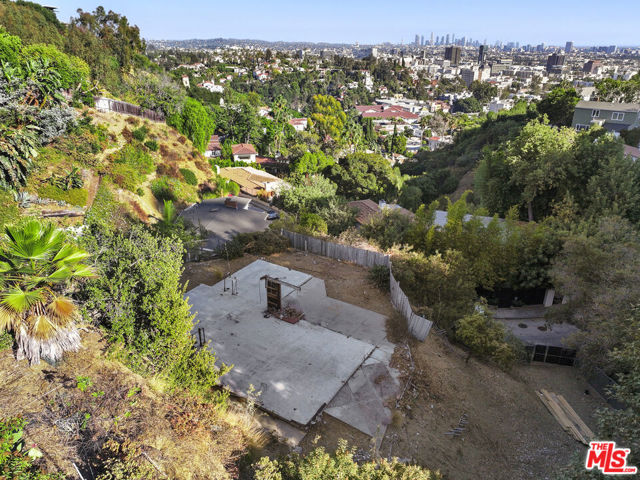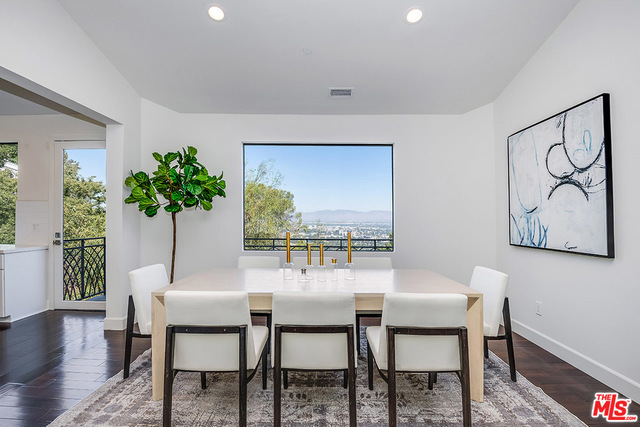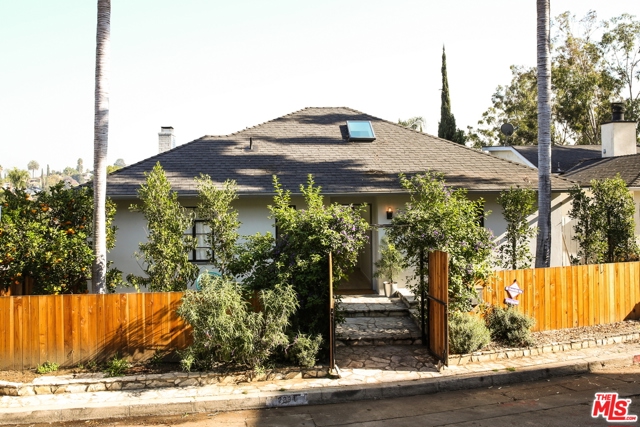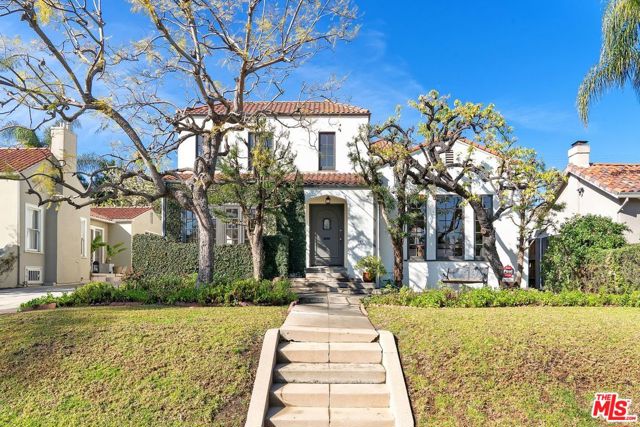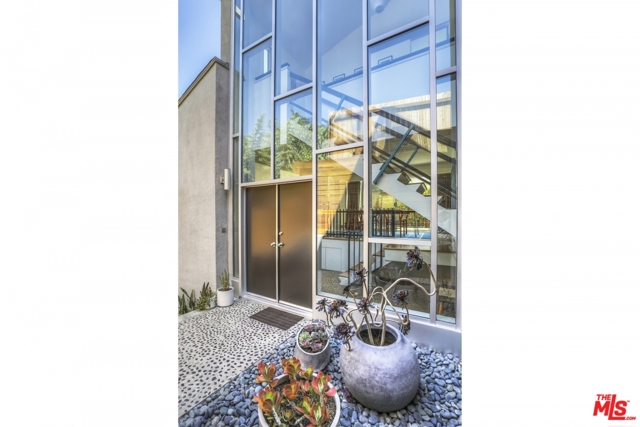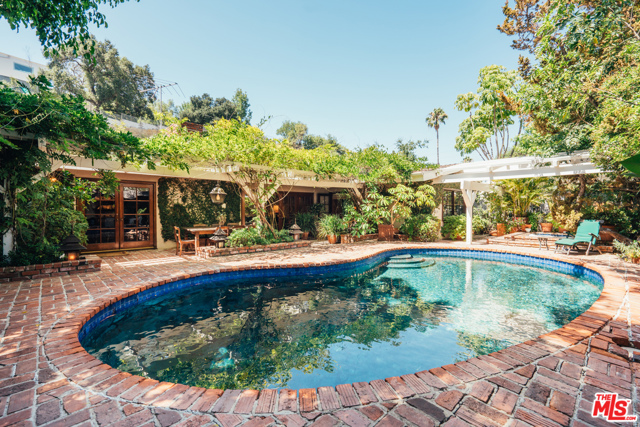5819 Green Oak Drive
Los Angeles, CA 90068
Sold
5819 Green Oak Drive
Los Angeles, CA 90068
Sold
Entertain your entourage in this "Oaks" contemporary offering privacy, infinity pool with spa and fantastic views stretching from the canyon, hillsides & Hollywood Sign, across the city to the ocean! Sequestered up a private road, the low-key exterior belies the excitement of the lifestyle beyond. The formal entry with hi-ceilings and mitred clerestory windows opens to the vast, skylit living - dining area with its woodburning fireplace and built-ins. There is a den/study with powder room, which, along with the open living area, looks out through vast expanses of glass to the pool and views. The fully appointed chef's kitchen with breakfast bar opens to the main living area. 3 bedrooms and 2 baths (1 en suite) complete the main level. Upstairs, the master suite is your private oasis featuring a "spa-style" bath, large walk-in closet, and a sitting area opening through walls of glass to a terrace looking out to the pool and views. 2-car attached garage plus ample off-street parking.
PROPERTY INFORMATION
| MLS # | 13652123 | Lot Size | 13,973 Sq. Ft. |
| HOA Fees | $0/Monthly | Property Type | Single Family Residence |
| Price | $ 1,899,000
Price Per SqFt: $ 532 |
DOM | 4566 Days |
| Address | 5819 Green Oak Drive | Type | Residential |
| City | Los Angeles | Sq.Ft. | 3,567 Sq. Ft. |
| Postal Code | 90068 | Garage | N/A |
| County | Los Angeles | Year Built | 1955 |
| Bed / Bath | 4 / 3.5 | Parking | 6 |
| Built In | 1955 | Status | Closed |
| Sold Date | 2013-06-20 |
INTERIOR FEATURES
| Has Laundry | Yes |
| Laundry Information | In Garage |
| Has Fireplace | Yes |
| Fireplace Information | Gas, Gas Starter, Living Room |
| Has Appliances | Yes |
| Kitchen Appliances | Dishwasher, Disposal, Vented Exhaust Fan, Water Purifier, Range Hood |
| Kitchen Information | Granite Counters, Kitchen Open to Family Room |
| Kitchen Area | Breakfast Counter / Bar, Dining Room |
| Has Heating | Yes |
| Heating Information | Central |
| Room Information | Den, Dressing Area, Entry, Formal Entry, Great Room, Living Room, Primary Bathroom, Office, Walk-In Closet |
| Flooring Information | Carpet, Wood |
| InteriorFeatures Information | Bar, High Ceilings, Open Floorplan |
| DoorFeatures | Sliding Doors |
| EntryLocation | Ground Level - no steps |
| Has Spa | Yes |
| SpaDescription | Bath, Heated, In Ground, Private |
| WindowFeatures | Plantation Shutters, Screens, Skylight(s) |
| SecuritySafety | Carbon Monoxide Detector(s), Fire and Smoke Detection System, Fire Sprinkler System, Smoke Detector(s) |
| Bathroom Information | Vanity area, Shower in Tub, Jetted Tub |
EXTERIOR FEATURES
| ExteriorFeatures | Rain Gutters |
| Roof | Composition |
| Has Pool | Yes |
| Pool | Heated, In Ground, Infinity, Permits, Private |
| Has Patio | Yes |
| Patio | Concrete, Covered, See Remarks |
WALKSCORE
MAP
MORTGAGE CALCULATOR
- Principal & Interest:
- Property Tax: $2,026
- Home Insurance:$119
- HOA Fees:$0
- Mortgage Insurance:
PRICE HISTORY
| Date | Event | Price |
| 06/20/2013 | Sold | $1,950,000 |
| 02/15/2013 | Sold | $1,899,000 |

Topfind Realty
REALTOR®
(844)-333-8033
Questions? Contact today.
Interested in buying or selling a home similar to 5819 Green Oak Drive?
Los Angeles Similar Properties
Listing provided courtesy of Isaac Fast, Coldwell Banker Realty. Based on information from California Regional Multiple Listing Service, Inc. as of #Date#. This information is for your personal, non-commercial use and may not be used for any purpose other than to identify prospective properties you may be interested in purchasing. Display of MLS data is usually deemed reliable but is NOT guaranteed accurate by the MLS. Buyers are responsible for verifying the accuracy of all information and should investigate the data themselves or retain appropriate professionals. Information from sources other than the Listing Agent may have been included in the MLS data. Unless otherwise specified in writing, Broker/Agent has not and will not verify any information obtained from other sources. The Broker/Agent providing the information contained herein may or may not have been the Listing and/or Selling Agent.



