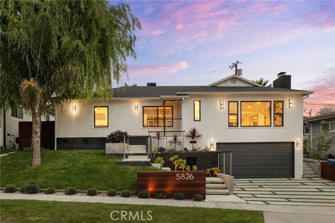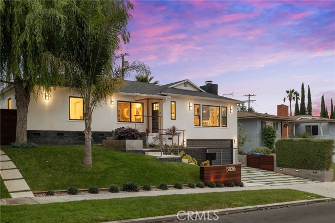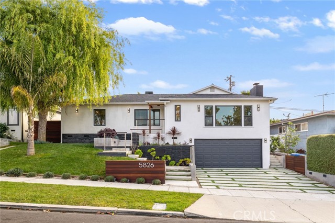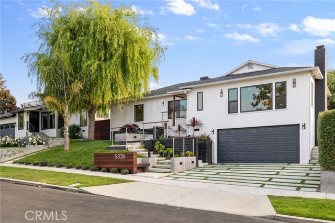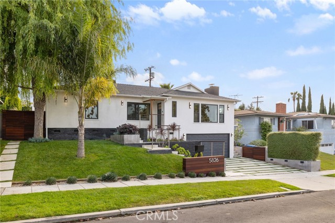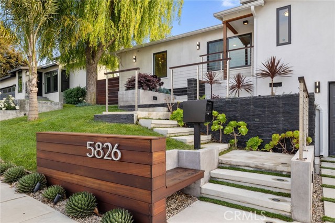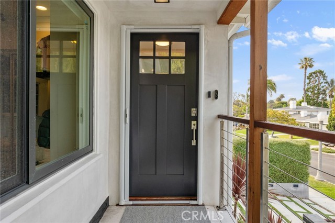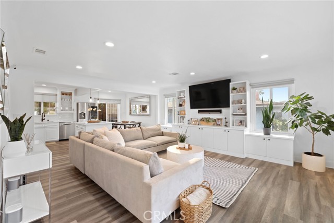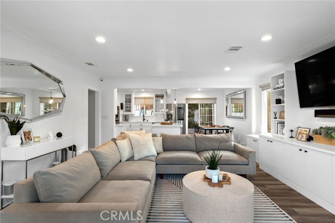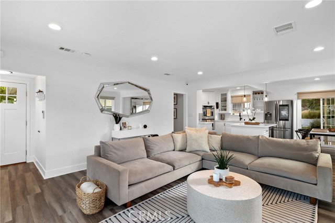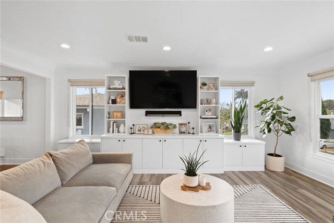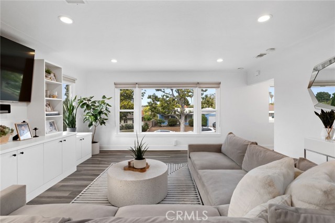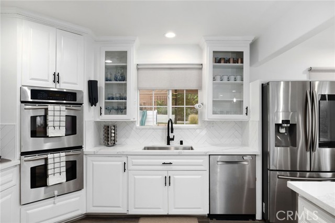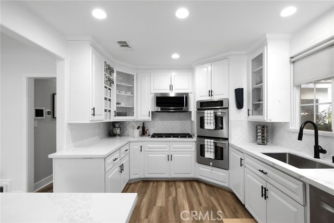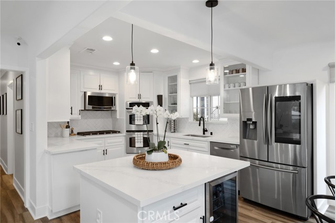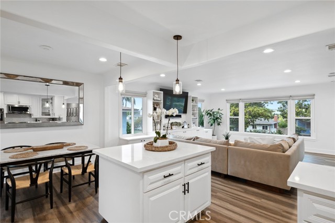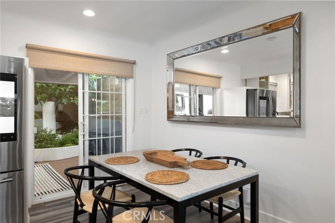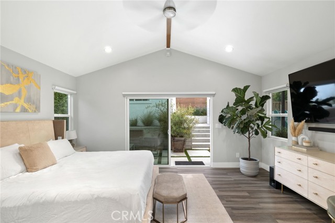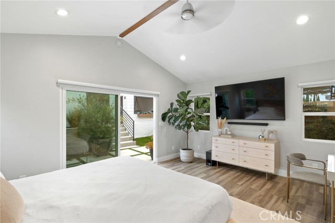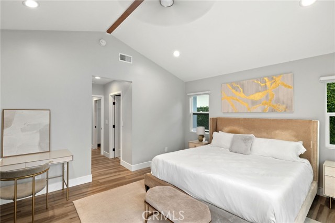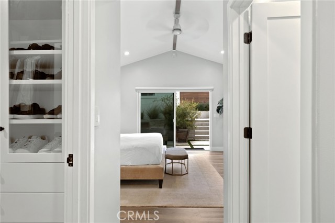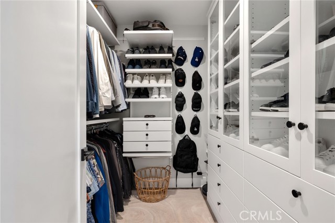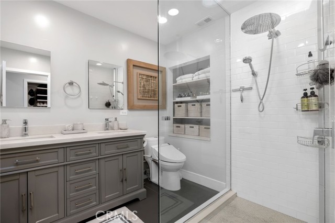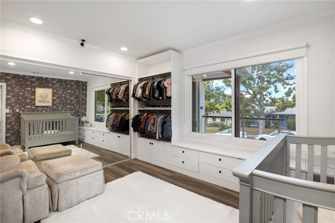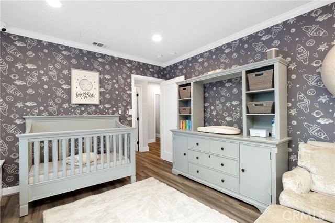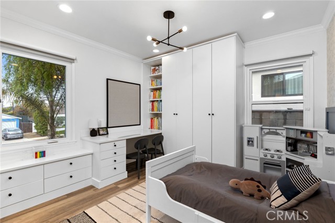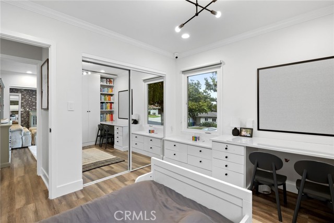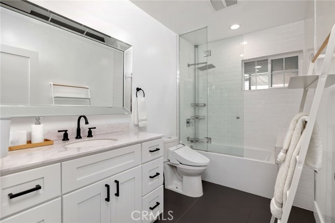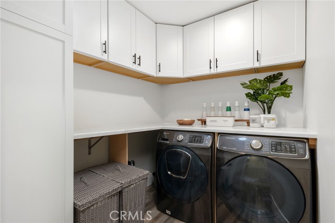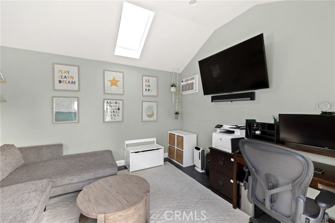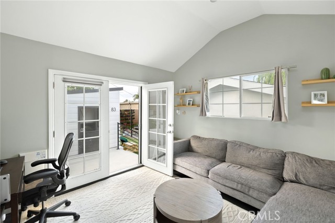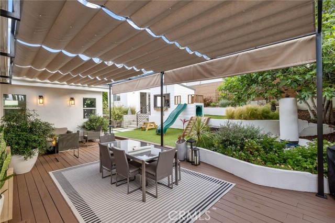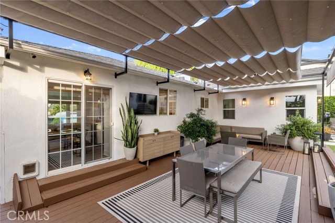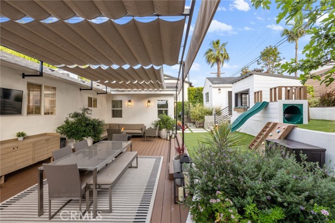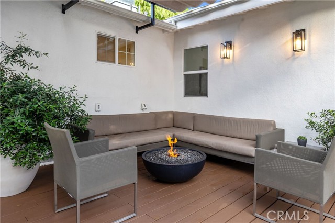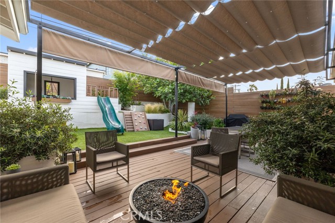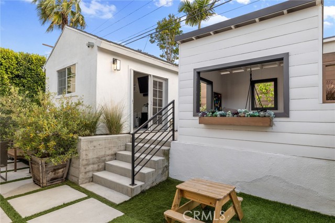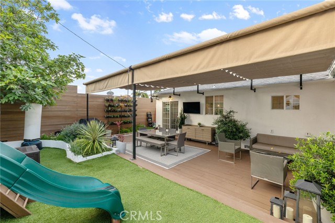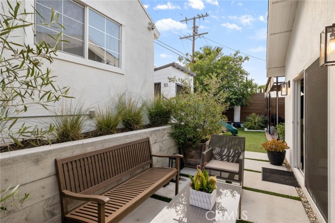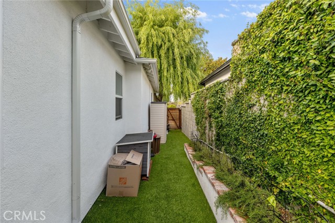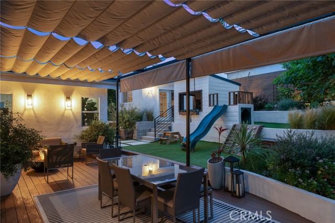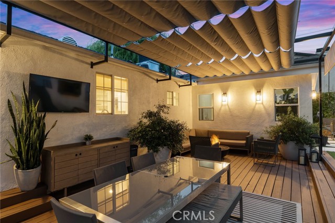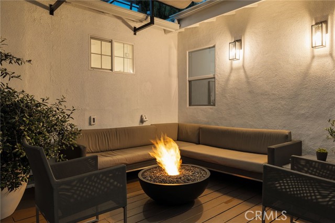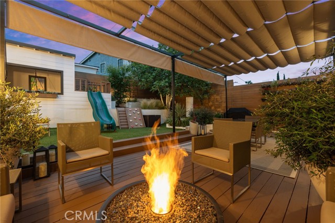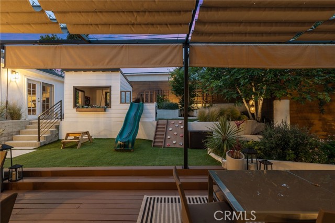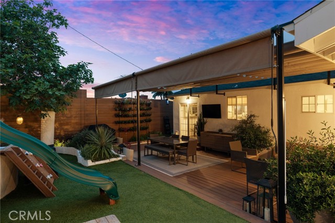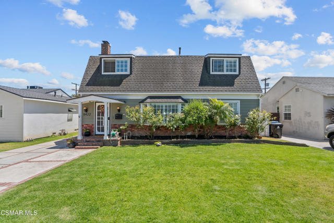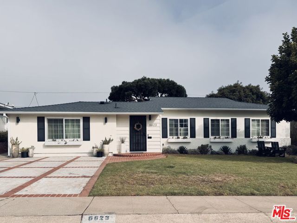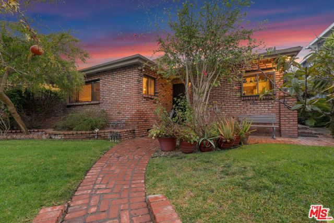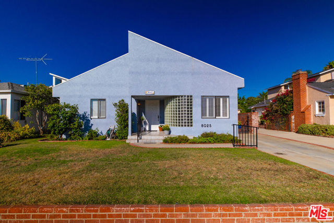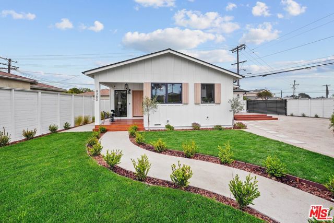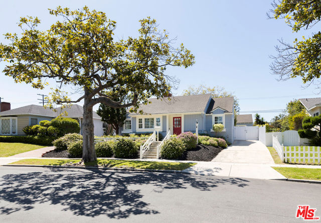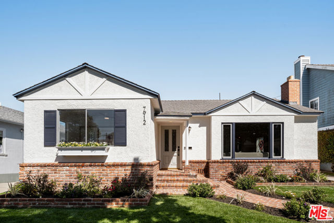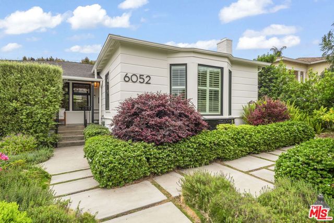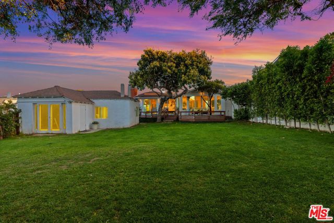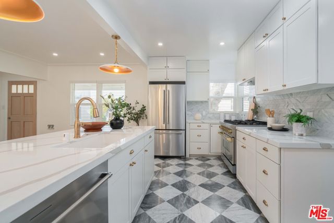5826 Abernathy Drive
Los Angeles, CA 90045
Sold
5826 Abernathy Drive
Los Angeles, CA 90045
Sold
Welcome to this stunning and upgraded 3 bedroom 2 bathroom plus bonus room home on a peaceful tree-lined cul-de-sac in the highly sought-after Westport Heights neighborhood. This home has been thoughtfully designed to showcase a contemporary aesthetic and is feature-rich for families with children and pets. Some of the standout upgrades include a brand-new master addition with an en-suite bathroom and walk-in closet that was just completed in 2022, a complete exterior redesign and remodel that offers standout curb appeal, a new roof, an upgraded 200-amp electrical panel, upgraded plumbing, new tankless water heater, new dual-paned windows, new interior doors and much more. The upgraded kitchen boasts new quartz countertops, new herringbone backsplash, a new sink and faucet, and is equipped with Samsung appliances. Both bathrooms are tastefully updated and feature Toto bidets. Smart home features include an EV charger, Nest Smart Learning Thermostat, Nest Smoke & Carbon Monoxide Detectors, UniFi HD controller-based WiFi system, Lutron Caseta WiFi lighting system throughout the interior and exterior, smart motorized blinds in the master, SmartSimple home alarm system, August Smart Lock, 13 Nest Cameras covering the interior and exterior and a ceiling-mounted 4MP camera with 2-way audio for easy monitoring of children’s rooms. Moving outdoors, the backyard is perfect for entertaining with its large private space, custom-built features, and beautiful landscape with mature fruit trees. The brand new 4-panel slide-wire Sunbrella awnings with two drop shades provide complete shade to the deck, outdoor dining, and seating areas. The backyard is where you will find the private bonus room for an extra bedroom, office or workout studio. There is also a custom-built children’s playhouse with a slide, tunnel, and rock climbing wall. The home also boasts some furry friend upgrades, including motorized pet doors, a custom-built under-house enclosed cat bathroom with ramp, plumbing, automatic self-flushing Cat Genie, and a fully turfed self-washing dog run on the side yard with direct pet access from the laundry room. This property is in a prime location, conveniently located near great schools, parks, markets, and restaurants. It has easy access to the neighboring cities of Venice Beach, Manhattan Beach, Culver City and Playa Vista. Come check out this beautiful home that offers a contemporary lifestyle of comfort, convenience and style.
PROPERTY INFORMATION
| MLS # | PV23088785 | Lot Size | 5,560 Sq. Ft. |
| HOA Fees | $0/Monthly | Property Type | Single Family Residence |
| Price | $ 1,769,000
Price Per SqFt: $ 1,021 |
DOM | 924 Days |
| Address | 5826 Abernathy Drive | Type | Residential |
| City | Los Angeles | Sq.Ft. | 1,732 Sq. Ft. |
| Postal Code | 90045 | Garage | 2 |
| County | Los Angeles | Year Built | 1950 |
| Bed / Bath | 3 / 2 | Parking | 2 |
| Built In | 1950 | Status | Closed |
| Sold Date | 2023-06-15 |
INTERIOR FEATURES
| Has Laundry | Yes |
| Laundry Information | Gas Dryer Hookup, Individual Room, Inside, Washer Hookup |
| Has Fireplace | Yes |
| Fireplace Information | Living Room |
| Has Appliances | Yes |
| Kitchen Appliances | Convection Oven, Dishwasher, Double Oven, Gas Range, Gas Cooktop, Ice Maker, Microwave, Refrigerator, Tankless Water Heater, Water Line to Refrigerator, Water Purifier |
| Kitchen Information | Built-in Trash/Recycling, Kitchen Island, Kitchen Open to Family Room, Quartz Counters, Remodeled Kitchen, Self-closing cabinet doors |
| Kitchen Area | Area, Breakfast Counter / Bar, Dining Room |
| Has Heating | Yes |
| Heating Information | Central |
| Room Information | All Bedrooms Down, Attic, Bonus Room, Family Room, Guest/Maid's Quarters, Kitchen, Laundry, Living Room, Main Floor Master Bedroom, Master Bathroom, Master Suite, Office, Separate Family Room, Walk-In Closet |
| Has Cooling | Yes |
| Cooling Information | Central Air, Whole House Fan |
| Flooring Information | Laminate, Wood |
| InteriorFeatures Information | Attic Fan, Built-in Features, Ceiling Fan(s), Copper Plumbing Full, High Ceilings, Open Floorplan, Quartz Counters, Recessed Lighting, Storage, Wired for Data |
| DoorFeatures | French Doors, Mirror Closet Door(s), Panel Doors, Sliding Doors |
| EntryLocation | 1 |
| Entry Level | 1 |
| Has Spa | No |
| SpaDescription | None |
| WindowFeatures | Double Pane Windows, Screens |
| SecuritySafety | Carbon Monoxide Detector(s), Closed Circuit Camera(s), Fire and Smoke Detection System, Security System, Smoke Detector(s) |
| Bathroom Information | Bathtub, Bidet, Shower, Shower in Tub, Double Sinks In Master Bath, Exhaust fan(s), Quartz Counters, Remodeled, Walk-in shower |
| Main Level Bedrooms | 3 |
| Main Level Bathrooms | 2 |
EXTERIOR FEATURES
| ExteriorFeatures | Awning(s), Barbecue Private, Lighting, Rain Gutters |
| FoundationDetails | Raised |
| Roof | Shingle |
| Has Pool | No |
| Pool | None |
| Has Patio | Yes |
| Patio | Covered, Deck, Front Porch, Tile |
| Has Fence | Yes |
| Fencing | Excellent Condition, Privacy, Redwood, Wood |
| Has Sprinklers | Yes |
WALKSCORE
MAP
MORTGAGE CALCULATOR
- Principal & Interest:
- Property Tax: $1,887
- Home Insurance:$119
- HOA Fees:$0
- Mortgage Insurance:
PRICE HISTORY
| Date | Event | Price |
| 06/15/2023 | Sold | $1,900,000 |
| 06/02/2023 | Active Under Contract | $1,769,000 |
| 05/22/2023 | Listed | $1,769,000 |

Topfind Realty
REALTOR®
(844)-333-8033
Questions? Contact today.
Interested in buying or selling a home similar to 5826 Abernathy Drive?
Los Angeles Similar Properties
Listing provided courtesy of Phillip Van Doren, Van Doren Properties. Based on information from California Regional Multiple Listing Service, Inc. as of #Date#. This information is for your personal, non-commercial use and may not be used for any purpose other than to identify prospective properties you may be interested in purchasing. Display of MLS data is usually deemed reliable but is NOT guaranteed accurate by the MLS. Buyers are responsible for verifying the accuracy of all information and should investigate the data themselves or retain appropriate professionals. Information from sources other than the Listing Agent may have been included in the MLS data. Unless otherwise specified in writing, Broker/Agent has not and will not verify any information obtained from other sources. The Broker/Agent providing the information contained herein may or may not have been the Listing and/or Selling Agent.
