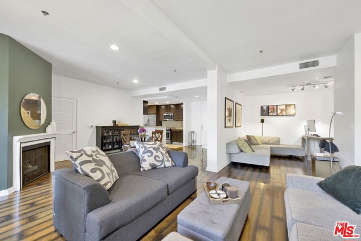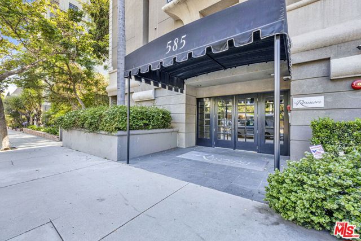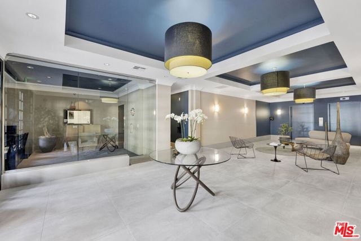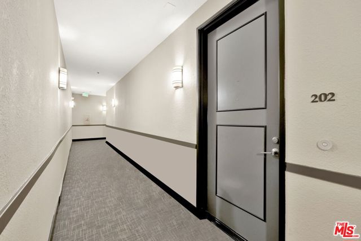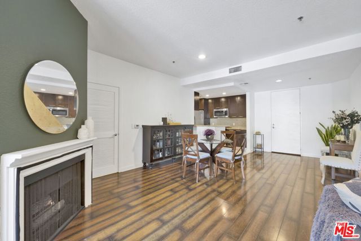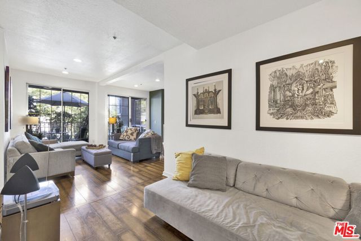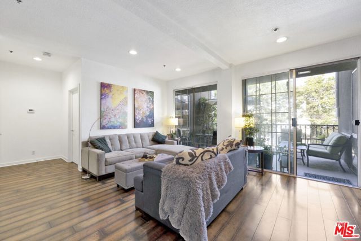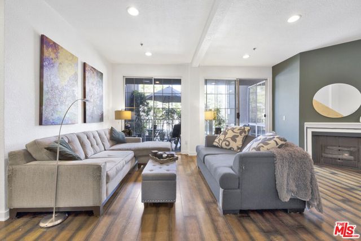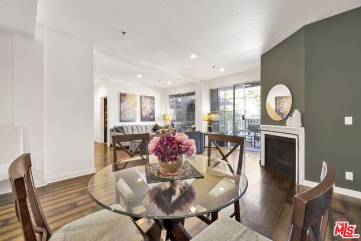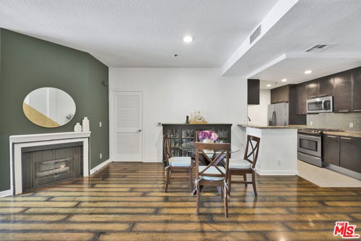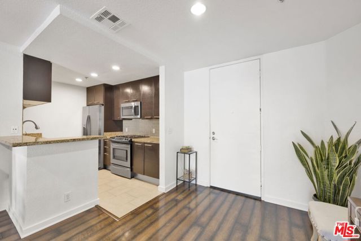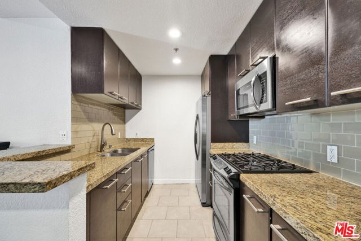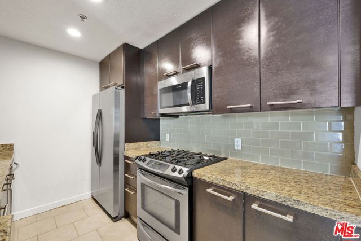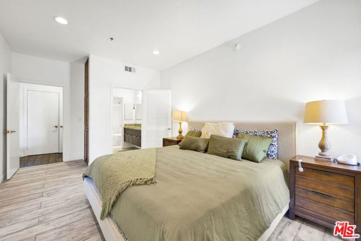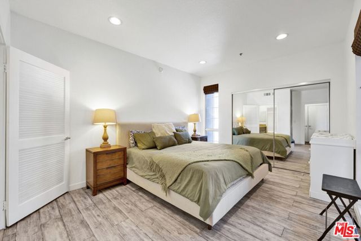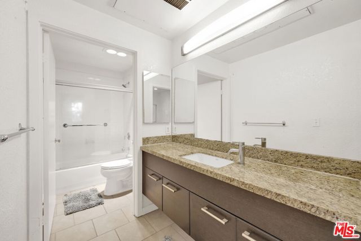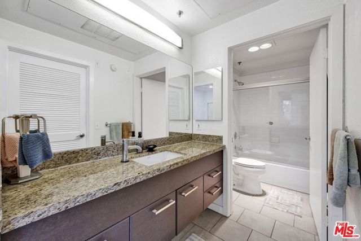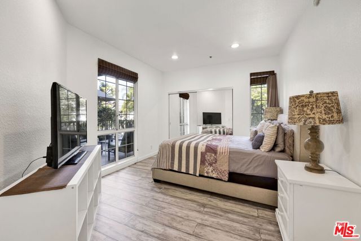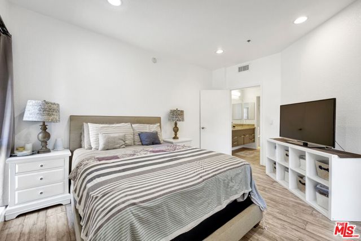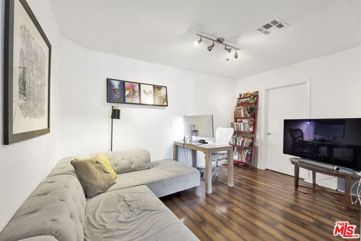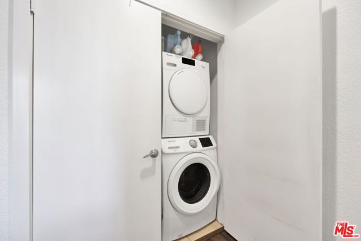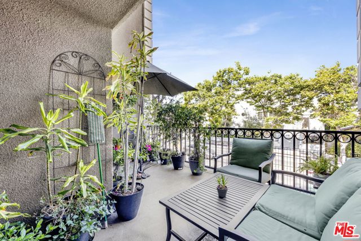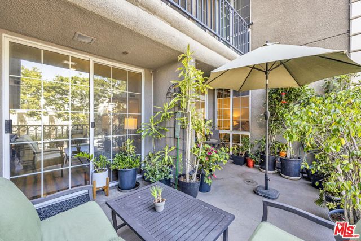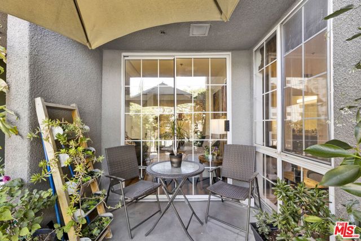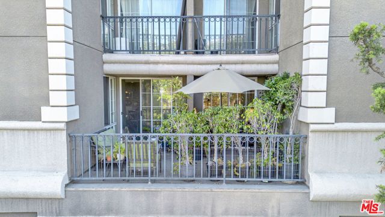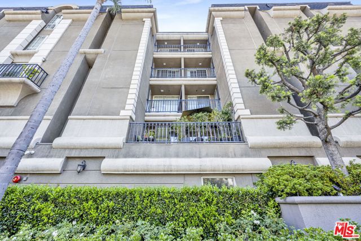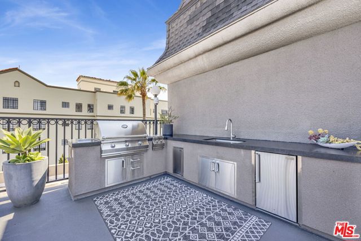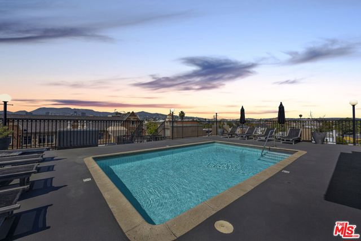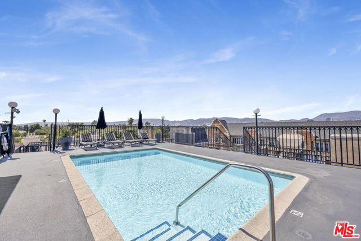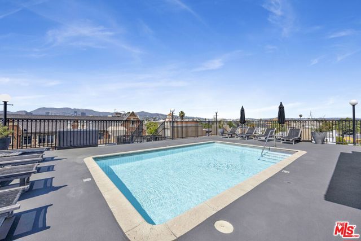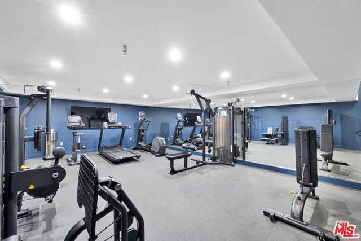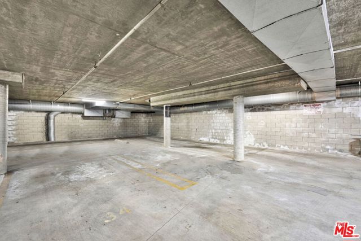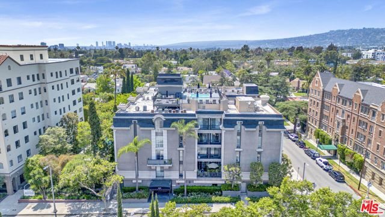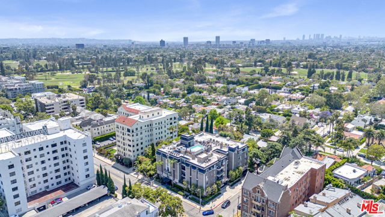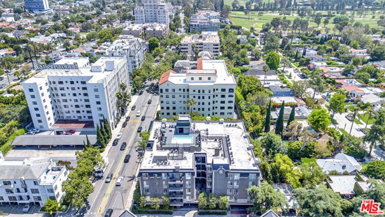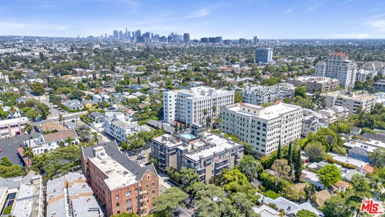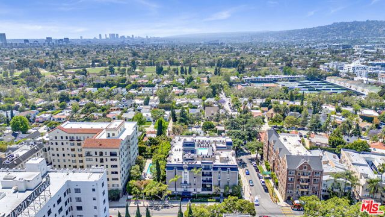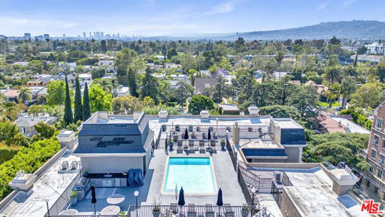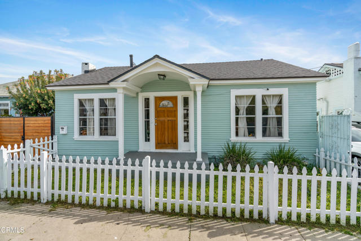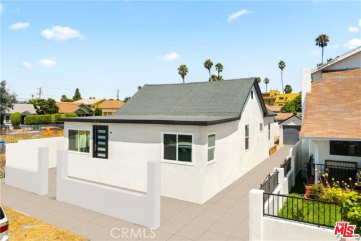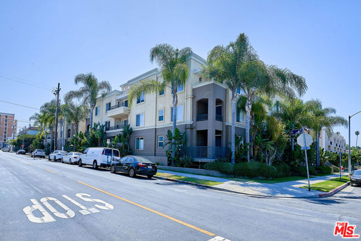585 Rossmore Avenue #202
Los Angeles, CA 90004
Sold
585 Rossmore Avenue #202
Los Angeles, CA 90004
Sold
Welcome to your gorgeous, luxurious condo in the heart of the city! This stunning 2-bedroom, 2-bathroom unit features an ample den with a large closet, perfect for a home office or a third bedroom. Enjoy beautiful flooring throughout, complemented by granite countertops and stainless steel appliances in the modern kitchen. The convenience of an in-unit washer and dryer adds to the appeal of this exquisite home.Both bedrooms are en suite, providing privacy and comfort. Double-pane windows ensure an incredibly quiet oasis, making this the perfect retreat from the bustling city life. One of the standout features of this condo is the extra-large patio, the largest in the building offering ample space for a spacious sitting area and a BBQ grill, ideal for entertaining guests. Building amenities are top-notch, including a fully equipped gym, two side-by-side garage parking spaces, and a rooftop pool and lounge area with breathtaking 360-degree views. From here, you can see the iconic Hollywood sign and other famous LA landmarks. This is the only unit in the building with an electric car charging station in the garage, adding a unique and valuable feature for electric vehicle owners. Located just three blocks from Larchmont Village, this condo is in the desirable Third Street School District. The building is pet-friendly, making it the perfect home for all members of your family. Additionally, a Pavilion grocery store is conveniently located just one block away, making your grocery shopping quick and easy. Plus, the vibrant Hollywood nightlife is right at your doorstep, offering an array of entertainment options. Don't miss out on this incredible opportunity to live in luxury and convenience!
PROPERTY INFORMATION
| MLS # | 24401213 | Lot Size | 17,955 Sq. Ft. |
| HOA Fees | $573/Monthly | Property Type | Condominium |
| Price | $ 899,000
Price Per SqFt: $ 692 |
DOM | 390 Days |
| Address | 585 Rossmore Avenue #202 | Type | Residential |
| City | Los Angeles | Sq.Ft. | 1,300 Sq. Ft. |
| Postal Code | 90004 | Garage | N/A |
| County | Los Angeles | Year Built | 1990 |
| Bed / Bath | 2 / 2 | Parking | N/A |
| Built In | 1990 | Status | Closed |
| Sold Date | 2024-08-01 |
INTERIOR FEATURES
| Has Laundry | Yes |
| Laundry Information | Washer Included, Dryer Included |
| Has Fireplace | Yes |
| Fireplace Information | Gas |
| Has Appliances | Yes |
| Kitchen Appliances | Disposal, Microwave, Refrigerator |
| Has Heating | Yes |
| Heating Information | Central |
| Has Cooling | Yes |
| Cooling Information | Central Air |
| Flooring Information | Vinyl |
| Entry Level | 2 |
| SecuritySafety | Automatic Gate, Carbon Monoxide Detector(s), Fire and Smoke Detection System, Fire Sprinkler System, Smoke Detector(s) |
EXTERIOR FEATURES
| Has Pool | No |
| Pool | Community |
WALKSCORE
MAP
MORTGAGE CALCULATOR
- Principal & Interest:
- Property Tax: $959
- Home Insurance:$119
- HOA Fees:$573.1
- Mortgage Insurance:
PRICE HISTORY
| Date | Event | Price |
| 06/20/2024 | Listed | $899,000 |

Topfind Realty
REALTOR®
(844)-333-8033
Questions? Contact today.
Interested in buying or selling a home similar to 585 Rossmore Avenue #202?
Los Angeles Similar Properties
Listing provided courtesy of Luciano Pasicel, eXp Realty of California Inc. Based on information from California Regional Multiple Listing Service, Inc. as of #Date#. This information is for your personal, non-commercial use and may not be used for any purpose other than to identify prospective properties you may be interested in purchasing. Display of MLS data is usually deemed reliable but is NOT guaranteed accurate by the MLS. Buyers are responsible for verifying the accuracy of all information and should investigate the data themselves or retain appropriate professionals. Information from sources other than the Listing Agent may have been included in the MLS data. Unless otherwise specified in writing, Broker/Agent has not and will not verify any information obtained from other sources. The Broker/Agent providing the information contained herein may or may not have been the Listing and/or Selling Agent.
