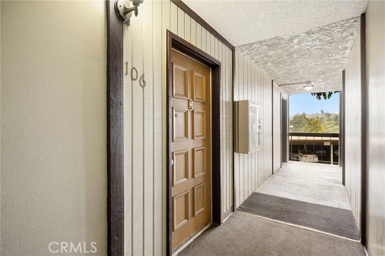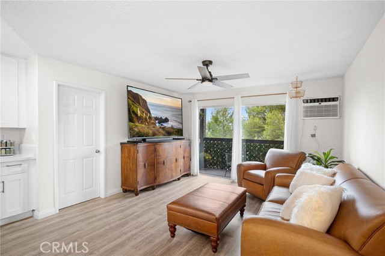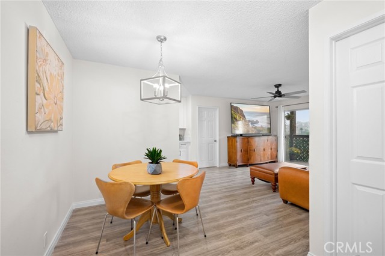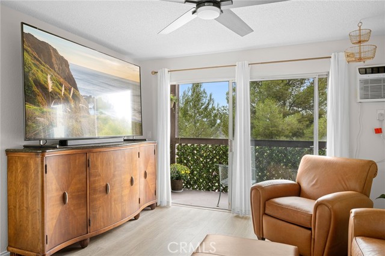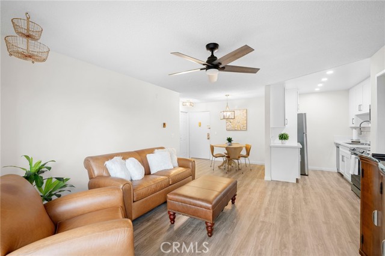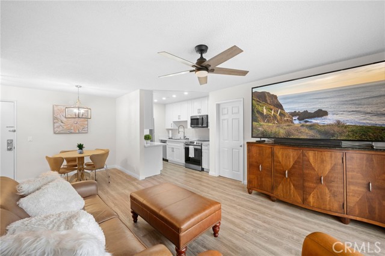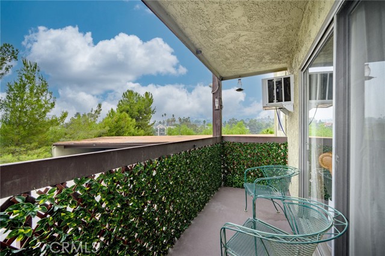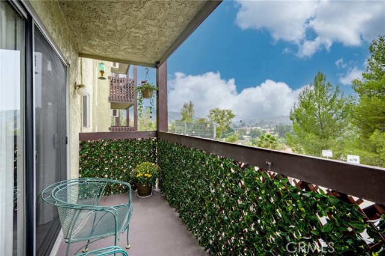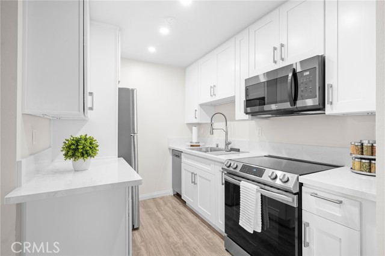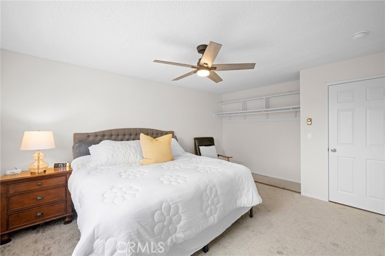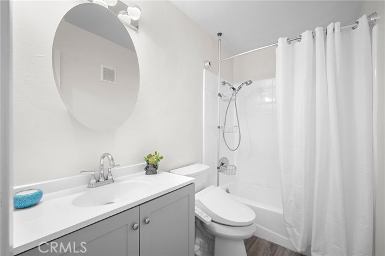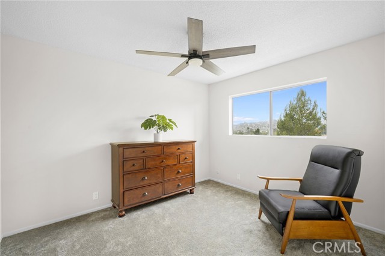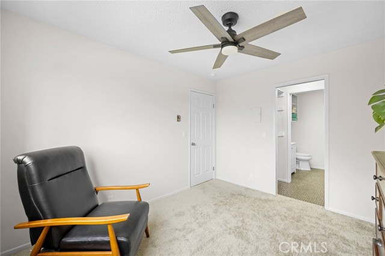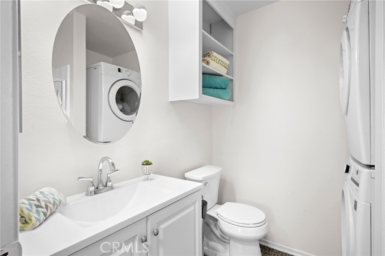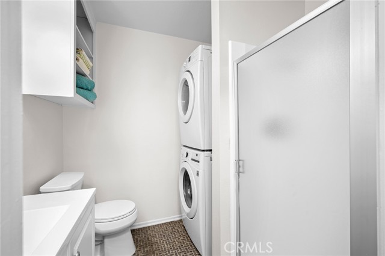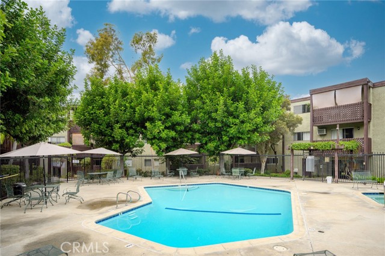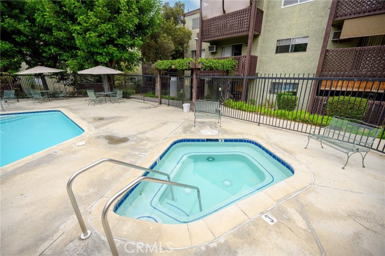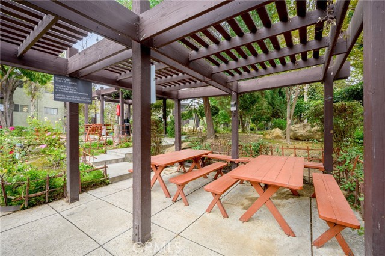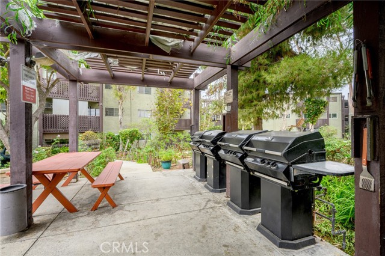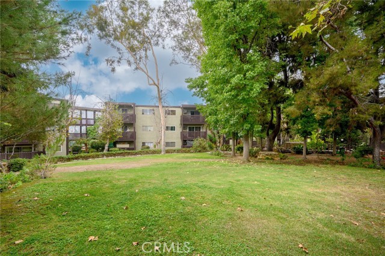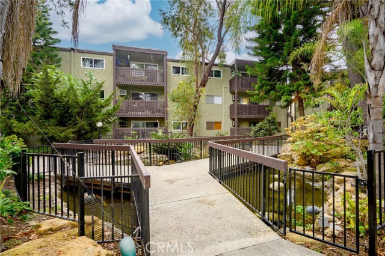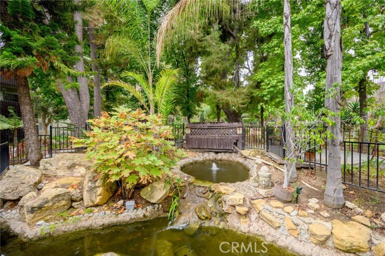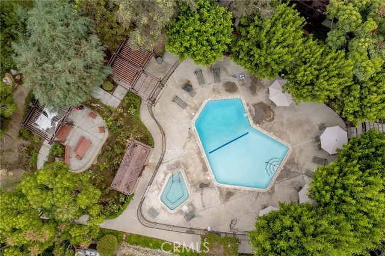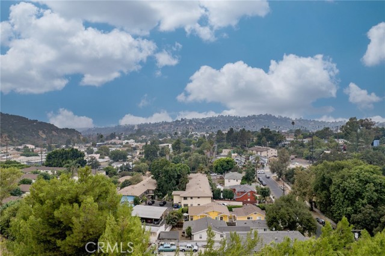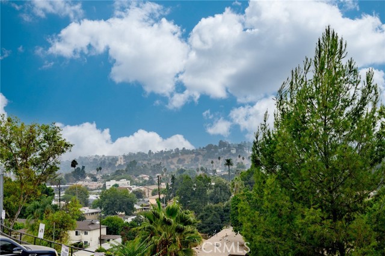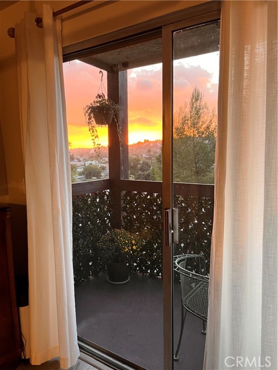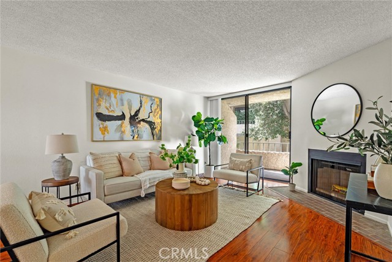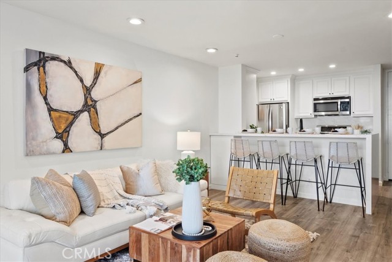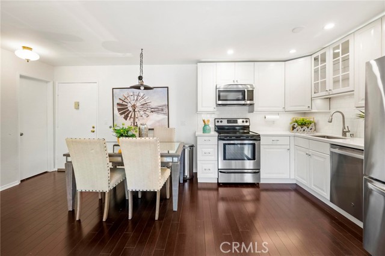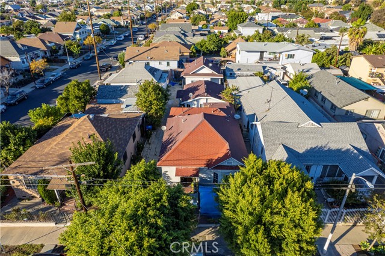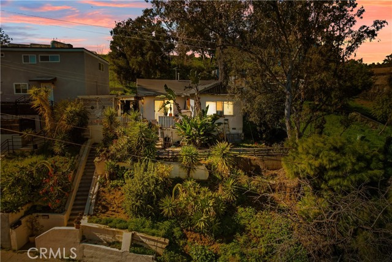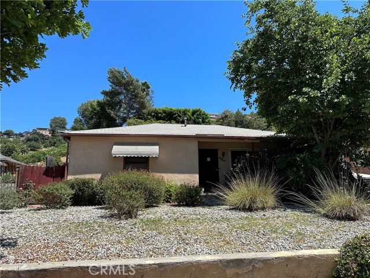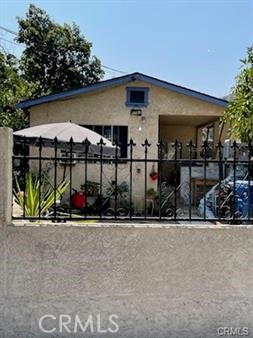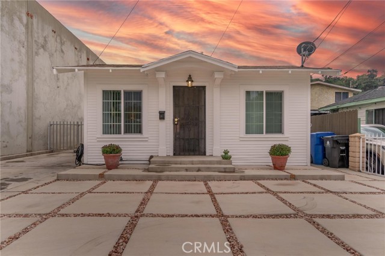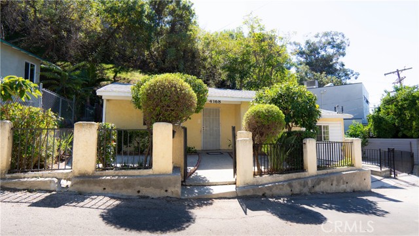5850 Benner Street #106
Los Angeles, CA 90042
Highland Park condo located in desireable area. The spacious living room opens up to a west-facing balcony, offering views and an abundance of natural light in the afternoon. The open-concept design features a brand-new kitchen and baths. The kitchen is equipped with quartz countertops, new cabinets, and appliances. There are 2 bedrooms, including a primary bedroom with a 3/4 bath and in-unit laundry. Updates include fresh paint, ceiling light/fans, laminate flooring, new carpet in the bedrooms, and updated fixtures throughout. Perched high on the hill, this complex is gated and offers privacy, seclusion with park-like grounds, a pool, spa, picnic, and BBQ area. Just minutes from Figueroa Street, you'll have access to the Historic Bowling Alley, Highland Park Theater, as well as trendy new restaurants and coffee shops. The location is convenient to Downtown, Eagle Rock, Glendale, and South Pasadena. And don’t forget—you can enjoy fireworks from the balcony! Close to the Gold Line, Deb’s Park, hiking trails, and so much more, this condo offers the perfect balance of comfort and convenience.
PROPERTY INFORMATION
| MLS # | GD24216261 | Lot Size | 311,665 Sq. Ft. |
| HOA Fees | $444/Monthly | Property Type | Condominium |
| Price | $ 525,000
Price Per SqFt: $ 697 |
DOM | 311 Days |
| Address | 5850 Benner Street #106 | Type | Residential |
| City | Los Angeles | Sq.Ft. | 753 Sq. Ft. |
| Postal Code | 90042 | Garage | N/A |
| County | Los Angeles | Year Built | 1979 |
| Bed / Bath | 2 / 1 | Parking | N/A |
| Built In | 1979 | Status | Active |
INTERIOR FEATURES
| Has Laundry | Yes |
| Laundry Information | Inside |
| Has Fireplace | No |
| Fireplace Information | None |
| Has Appliances | Yes |
| Kitchen Appliances | Dishwasher, Electric Cooktop, Disposal, Microwave, Refrigerator |
| Kitchen Information | Quartz Counters, Remodeled Kitchen |
| Kitchen Area | Area |
| Room Information | Kitchen, Living Room |
| Has Cooling | Yes |
| Cooling Information | Wall/Window Unit(s) |
| Flooring Information | Carpet, Laminate |
| InteriorFeatures Information | Balcony, Open Floorplan, Quartz Counters |
| DoorFeatures | Sliding Doors |
| EntryLocation | living area |
| Entry Level | 1 |
| Has Spa | Yes |
| SpaDescription | Community |
| Bathroom Information | Shower, Shower in Tub, Remodeled |
| Main Level Bedrooms | 1 |
| Main Level Bathrooms | 1 |
EXTERIOR FEATURES
| Has Pool | No |
| Pool | Community |
| Has Patio | Yes |
| Patio | None |
WALKSCORE
MAP
MORTGAGE CALCULATOR
- Principal & Interest:
- Property Tax: $560
- Home Insurance:$119
- HOA Fees:$444
- Mortgage Insurance:
PRICE HISTORY
| Date | Event | Price |
| 10/18/2024 | Listed | $525,000 |

Topfind Realty
REALTOR®
(844)-333-8033
Questions? Contact today.
Use a Topfind agent and receive a cash rebate of up to $5,250
Los Angeles Similar Properties
Listing provided courtesy of Julie Ann Martin, Real Brokerage Technologies, I. Based on information from California Regional Multiple Listing Service, Inc. as of #Date#. This information is for your personal, non-commercial use and may not be used for any purpose other than to identify prospective properties you may be interested in purchasing. Display of MLS data is usually deemed reliable but is NOT guaranteed accurate by the MLS. Buyers are responsible for verifying the accuracy of all information and should investigate the data themselves or retain appropriate professionals. Information from sources other than the Listing Agent may have been included in the MLS data. Unless otherwise specified in writing, Broker/Agent has not and will not verify any information obtained from other sources. The Broker/Agent providing the information contained herein may or may not have been the Listing and/or Selling Agent.

