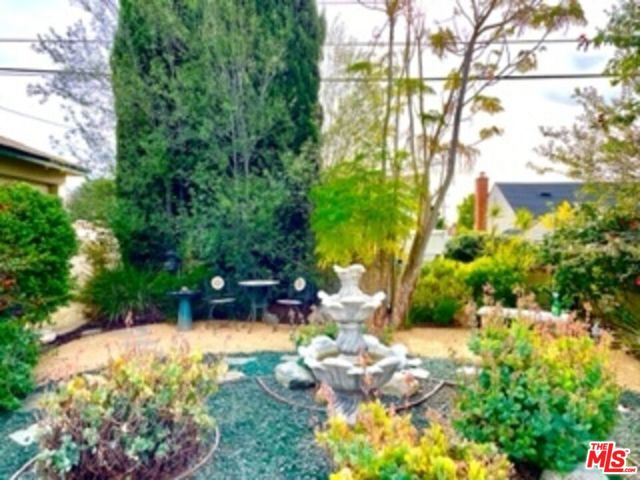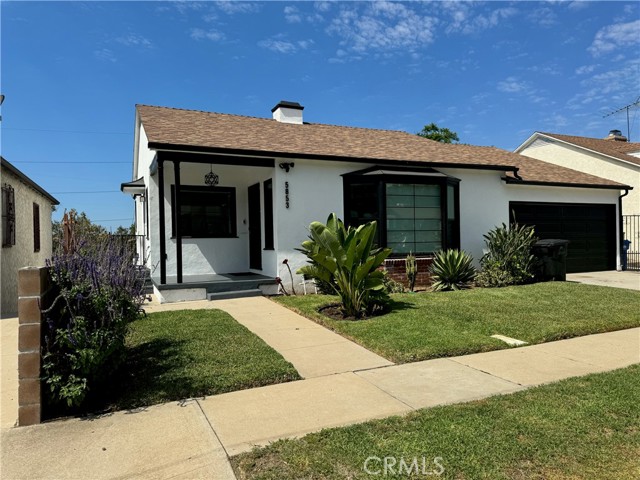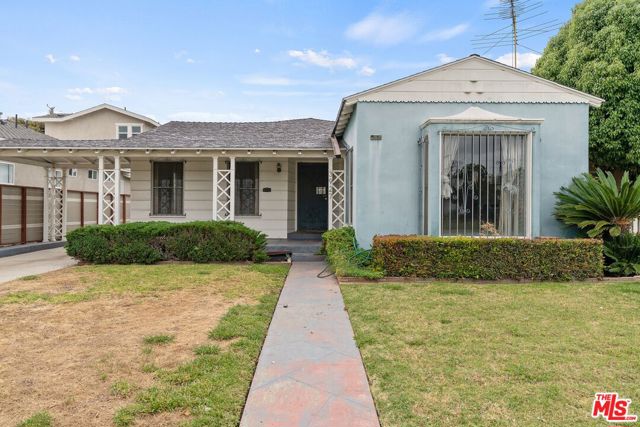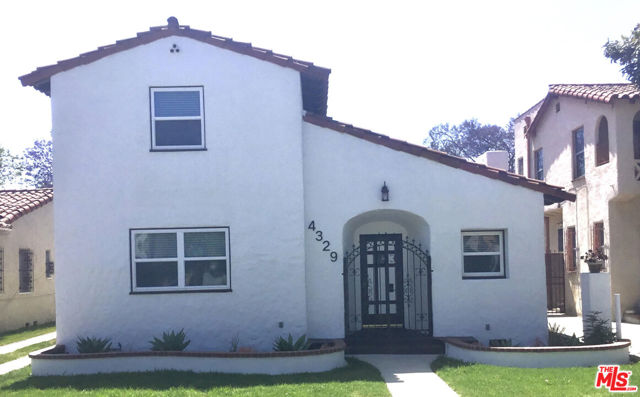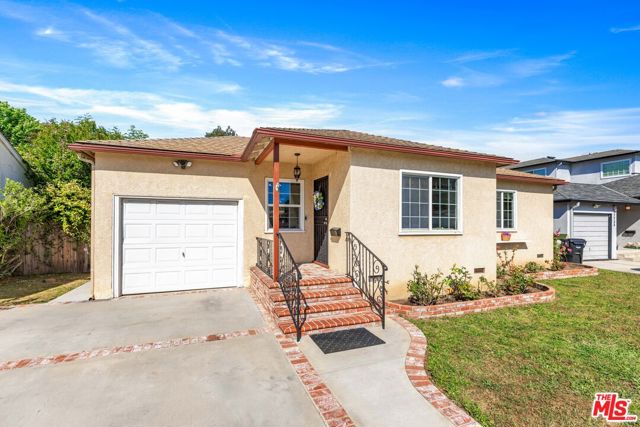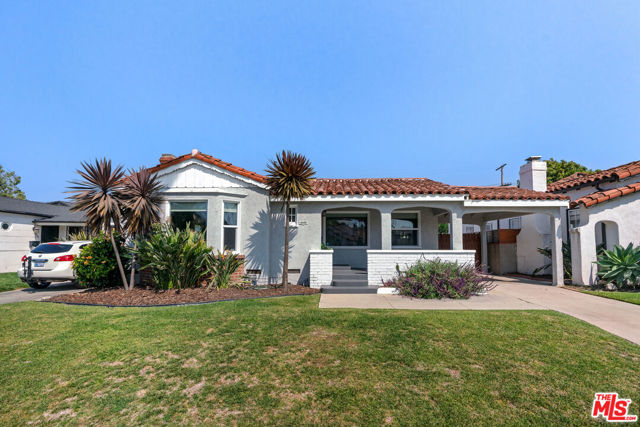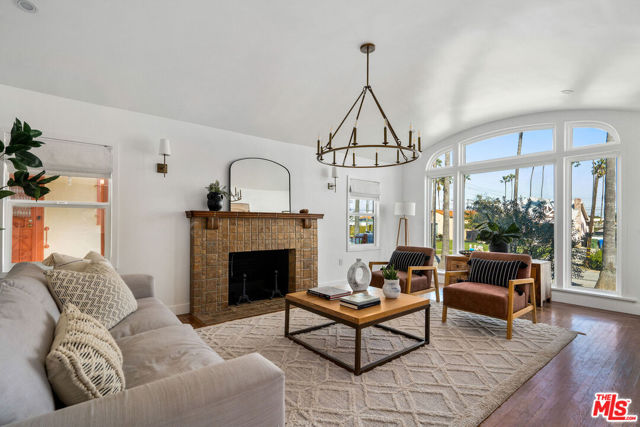6028 Acacia Street
Los Angeles, CA 90056
Sold
6028 Acacia Street
Los Angeles, CA 90056
Sold
Pride of ownership is exemplified by this beautifully well-maintained 3-bedroom, 2 baths home, located in the highly desirable neighborhood of Ladera Heights. Situated in the center of the meticulously landscaped grounds with colorful "Drought Tolerant plants", the home is truly in a Garden of Serenity. Refinished hardwood flooring and fresh paint adds elegance to this spacious airy floor plan. The entrance way, welcomes you through French doors into a bright and cozy natural lite living room with a romantic mantel enclosed fireplace, and a large picturesque Bay window with view of the lushly landscape front yard. The stylish dining room and kitchen combination is truly designed for formal dining and entertaining. Complete with built-in oven, stove top, dishwasher and upgraded LED light fixtures. The uniquely designed veranda is graced with a full kitchen area including a built-in BBQ grill, fireplace, sink and lighting for evening dining and entertainment. The amazing Garden of Serenity is adorned with colorful plants, flowers, a beautiful water fountain and a cozy seating area for rest and relaxation. The covered patio is airy and spacious, ideal for personalized outdoor living. The 2-car garage is perfect for storage, as well as the smaller storage unit behind the garage. The property is being sold "AS IS" with no credits or repairs.
PROPERTY INFORMATION
| MLS # | 23254669 | Lot Size | 6,897 Sq. Ft. |
| HOA Fees | $0/Monthly | Property Type | Single Family Residence |
| Price | $ 1,250,000
Price Per SqFt: $ 774 |
DOM | 882 Days |
| Address | 6028 Acacia Street | Type | Residential |
| City | Los Angeles | Sq.Ft. | 1,616 Sq. Ft. |
| Postal Code | 90056 | Garage | 2 |
| County | Los Angeles | Year Built | 1952 |
| Bed / Bath | 3 / 2 | Parking | 2 |
| Built In | 1952 | Status | Closed |
| Sold Date | 2023-08-30 |
INTERIOR FEATURES
| Has Laundry | Yes |
| Laundry Information | In Kitchen |
| Has Fireplace | Yes |
| Fireplace Information | Living Room |
| Has Appliances | Yes |
| Kitchen Appliances | Barbecue, Dishwasher, Disposal, Microwave, Gas Cooktop, Gas Oven |
| Kitchen Area | In Kitchen, In Family Room, Dining Room, Family Kitchen |
| Has Heating | Yes |
| Heating Information | Central |
| Room Information | Bonus Room, Retreat |
| Has Cooling | Yes |
| Cooling Information | Central Air |
| Flooring Information | Wood |
| InteriorFeatures Information | Storage, Open Floorplan |
| EntryLocation | Living Room |
| Entry Level | 1 |
| Has Spa | No |
| SpaDescription | None |
| WindowFeatures | Screens, Blinds, Bay Window(s) |
| SecuritySafety | Carbon Monoxide Detector(s), Smoke Detector(s) |
| Bathroom Information | Shower in Tub |
EXTERIOR FEATURES
| FoundationDetails | Slab, Combination |
| Has Pool | No |
| Pool | None |
| Has Patio | Yes |
| Patio | Deck, Rear Porch, Patio Open |
| Has Fence | Yes |
| Fencing | Privacy |
WALKSCORE
MAP
MORTGAGE CALCULATOR
- Principal & Interest:
- Property Tax: $1,333
- Home Insurance:$119
- HOA Fees:$0
- Mortgage Insurance:
PRICE HISTORY
| Date | Event | Price |
| 06/30/2023 | Listed | $1,250,000 |

Topfind Realty
REALTOR®
(844)-333-8033
Questions? Contact today.
Interested in buying or selling a home similar to 6028 Acacia Street?
Listing provided courtesy of Gary L Scotton, Scotton Group & Associates, Inc.. Based on information from California Regional Multiple Listing Service, Inc. as of #Date#. This information is for your personal, non-commercial use and may not be used for any purpose other than to identify prospective properties you may be interested in purchasing. Display of MLS data is usually deemed reliable but is NOT guaranteed accurate by the MLS. Buyers are responsible for verifying the accuracy of all information and should investigate the data themselves or retain appropriate professionals. Information from sources other than the Listing Agent may have been included in the MLS data. Unless otherwise specified in writing, Broker/Agent has not and will not verify any information obtained from other sources. The Broker/Agent providing the information contained herein may or may not have been the Listing and/or Selling Agent.
