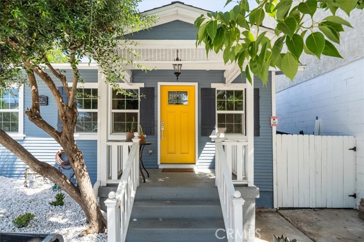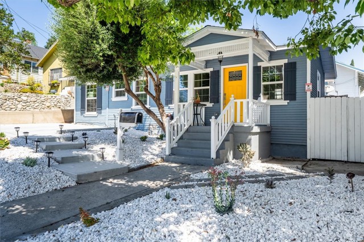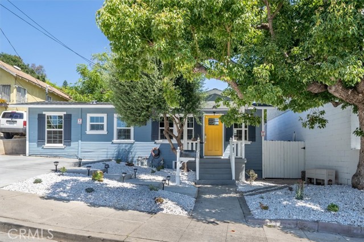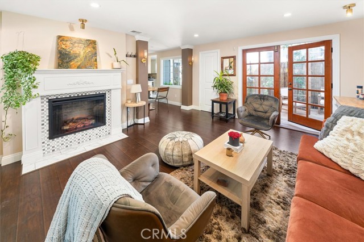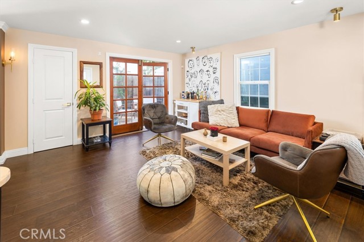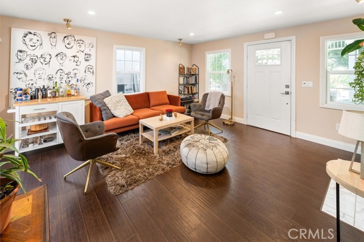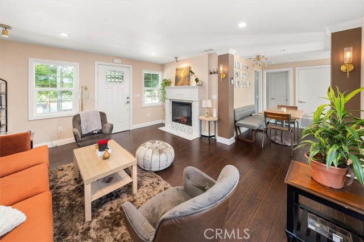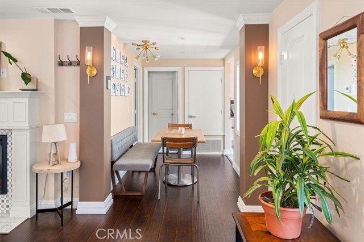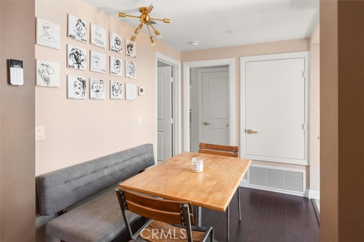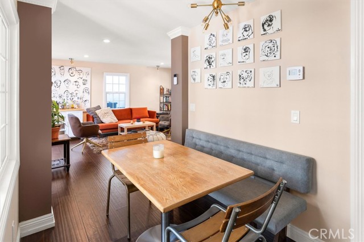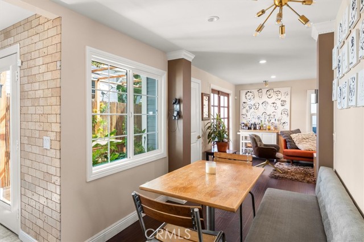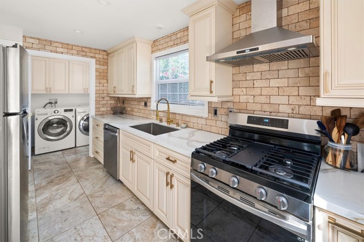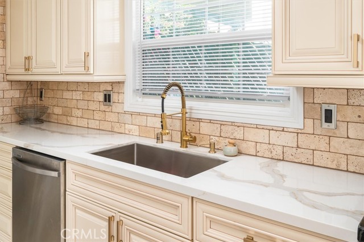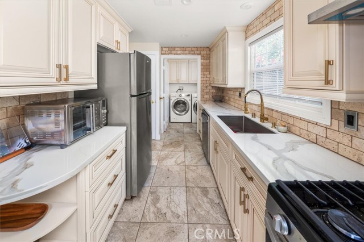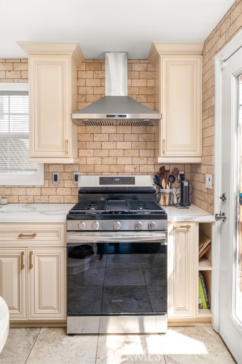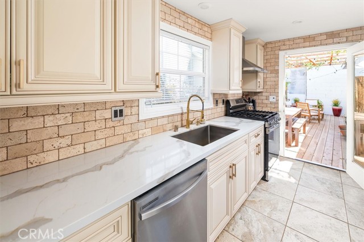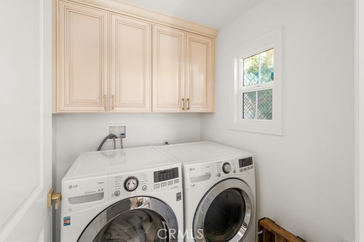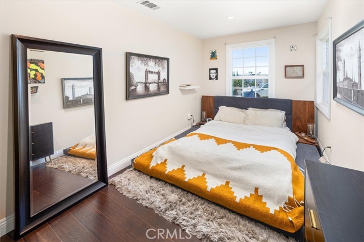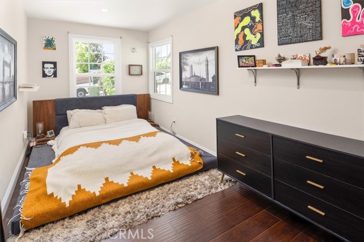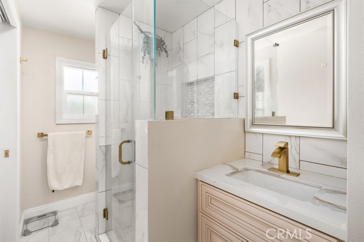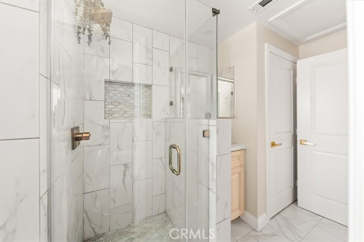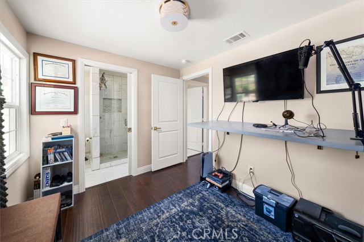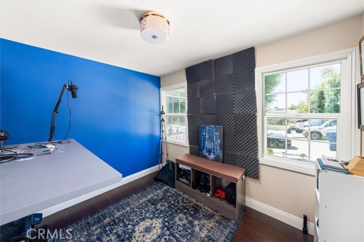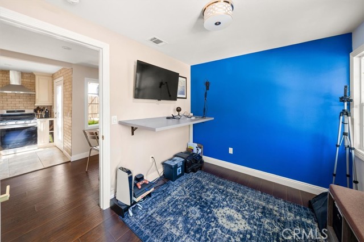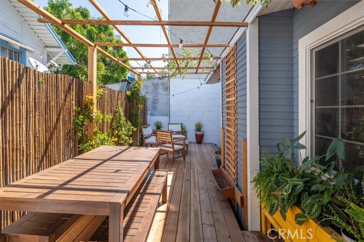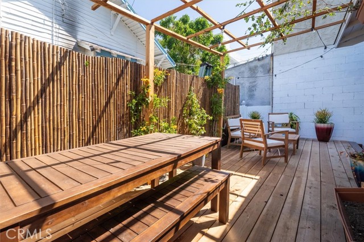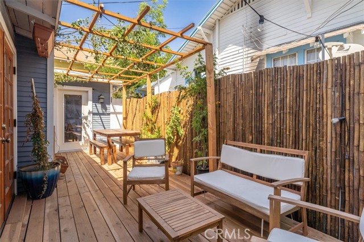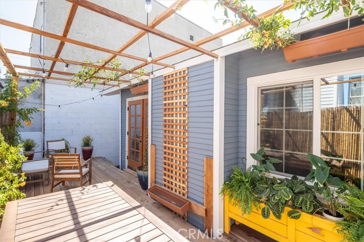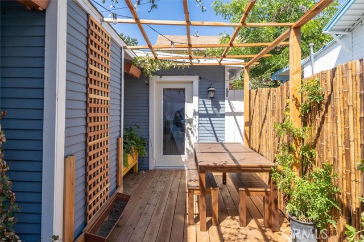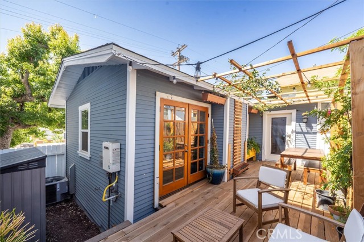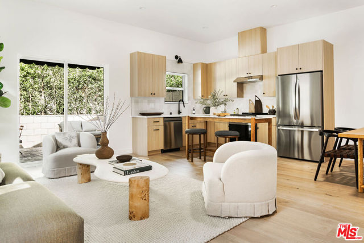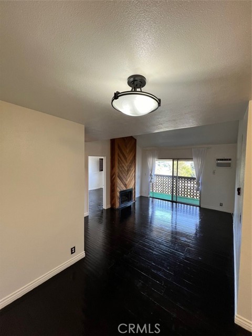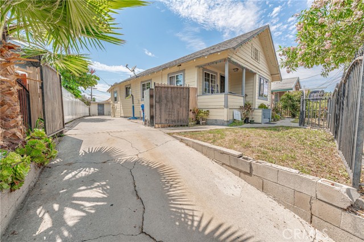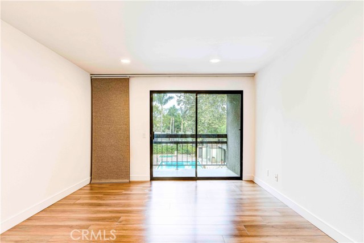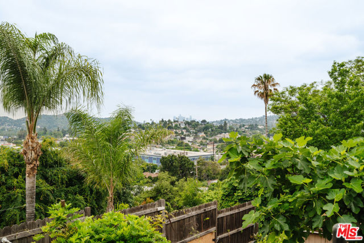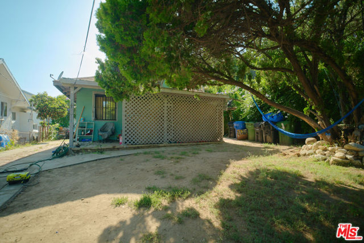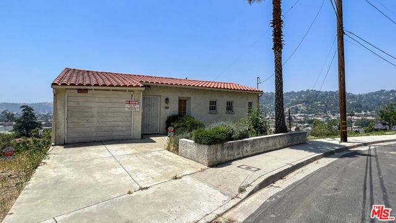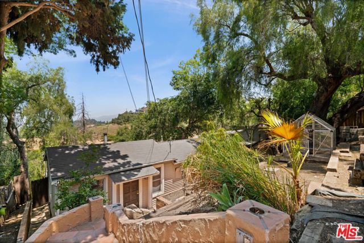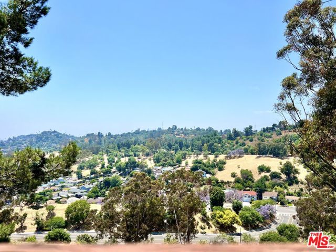6041 Crestwood Way
Los Angeles, CA 90042
Sold
AMAZING VALUE IN AN INCREDIBLY DESIRABLE NEIGHBORHOOD! Nestled in the center of Highland Park and Eagle Rock sits this lovely bungalow…truly the best of both worlds! This meticulously renovated home is ideally situated just steps away from the unique shops and restaurants of Highland Park and the excellent schools and parks of Eagle Rock. The thoughtfully designed kitchen is a standout with sleek, soft-closing cabinetry, newer stainless steel appliances, and fixtures that add a touch of sophistication. The exquisite quartz countertops in the kitchen and bathroom create a luxurious ambiance, complemented by elegant porcelain tile flooring. The rest of the home boasts rich dark wood laminate flooring, adding warmth and style. The charming faux fireplace in the living room provides an immersive experience reminiscent of a genuine fire. The home has been updated with newer plumbing, electrical wiring, a high-efficiency heating/air conditioning system, dual pane windows, and a tankless water heater, ensuring comfort and convenience. The roof has also been recently replaced, offering peace of mind to the new owner. Every room has been given a fresh start with newer drywall, doors, and paint inside and out, giving the entire home a revitalized feel. From the environmentally friendly drought-tolerant landscaping to the lovely large patio, the outdoor space has been carefully designed to provide an oasis in the city. What a perfect gem!
PROPERTY INFORMATION
| MLS # | SR24045573 | Lot Size | 2,153 Sq. Ft. |
| HOA Fees | $0/Monthly | Property Type | Single Family Residence |
| Price | $ 775,000
Price Per SqFt: $ 1,017 |
DOM | 590 Days |
| Address | 6041 Crestwood Way | Type | Residential |
| City | Los Angeles | Sq.Ft. | 762 Sq. Ft. |
| Postal Code | 90042 | Garage | N/A |
| County | Los Angeles | Year Built | 1921 |
| Bed / Bath | 2 / 1 | Parking | N/A |
| Built In | 1921 | Status | Closed |
| Sold Date | 2024-08-28 |
INTERIOR FEATURES
| Has Laundry | Yes |
| Laundry Information | Inside, Washer Hookup |
| Has Fireplace | Yes |
| Fireplace Information | Living Room, Electric, Decorative |
| Has Appliances | Yes |
| Kitchen Appliances | Dishwasher, Disposal, Gas Oven, Range Hood, Tankless Water Heater |
| Kitchen Information | Quartz Counters, Remodeled Kitchen, Self-closing drawers |
| Kitchen Area | Area |
| Has Heating | Yes |
| Heating Information | Central |
| Room Information | All Bedrooms Down, Kitchen, Laundry, Living Room, Main Floor Bedroom |
| Has Cooling | Yes |
| Cooling Information | Central Air |
| InteriorFeatures Information | Quartz Counters |
| EntryLocation | Ground |
| Entry Level | 1 |
| Has Spa | No |
| SpaDescription | None |
| WindowFeatures | Double Pane Windows |
| SecuritySafety | Carbon Monoxide Detector(s), Security System, Smoke Detector(s) |
| Bathroom Information | Shower, Remodeled |
| Main Level Bedrooms | 2 |
| Main Level Bathrooms | 1 |
EXTERIOR FEATURES
| Has Pool | No |
| Pool | None |
| Has Patio | Yes |
| Patio | Porch, Rear Porch |
| Has Sprinklers | Yes |
WALKSCORE
MAP
MORTGAGE CALCULATOR
- Principal & Interest:
- Property Tax: $827
- Home Insurance:$119
- HOA Fees:$0
- Mortgage Insurance:
PRICE HISTORY
| Date | Event | Price |
| 07/25/2024 | Price Change (Relisted) | $775,000 (-3.12%) |
| 06/10/2024 | Relisted | $800,000 |
| 05/31/2024 | Active Under Contract | $800,000 |
| 05/16/2024 | Price Change | $800,000 (-5.88%) |
| 05/02/2024 | Price Change | $850,000 (-5.45%) |
| 04/04/2024 | Listed | $899,000 |

Topfind Realty
REALTOR®
(844)-333-8033
Questions? Contact today.
Interested in buying or selling a home similar to 6041 Crestwood Way?
Los Angeles Similar Properties
Listing provided courtesy of Kathryn Werner, Pinnacle Estate Properties, Inc.. Based on information from California Regional Multiple Listing Service, Inc. as of #Date#. This information is for your personal, non-commercial use and may not be used for any purpose other than to identify prospective properties you may be interested in purchasing. Display of MLS data is usually deemed reliable but is NOT guaranteed accurate by the MLS. Buyers are responsible for verifying the accuracy of all information and should investigate the data themselves or retain appropriate professionals. Information from sources other than the Listing Agent may have been included in the MLS data. Unless otherwise specified in writing, Broker/Agent has not and will not verify any information obtained from other sources. The Broker/Agent providing the information contained herein may or may not have been the Listing and/or Selling Agent.
