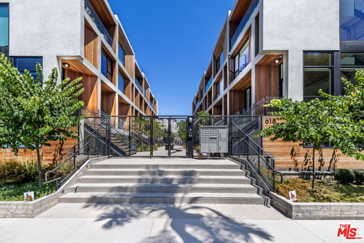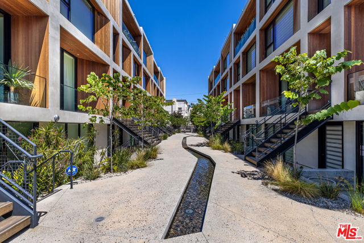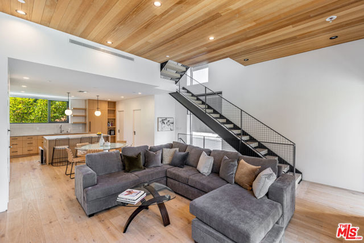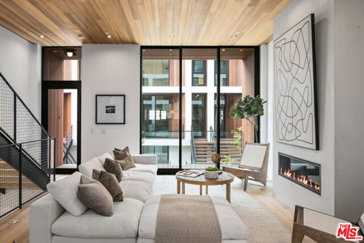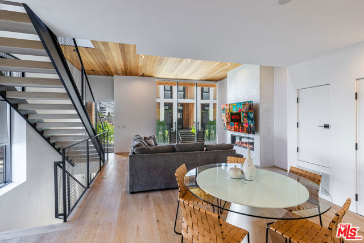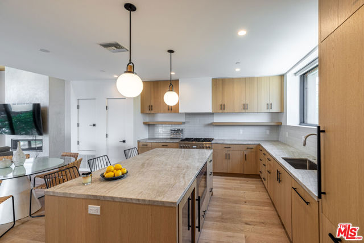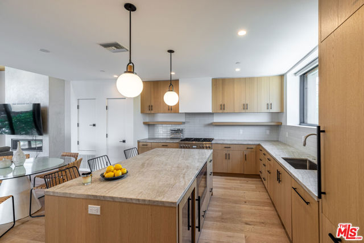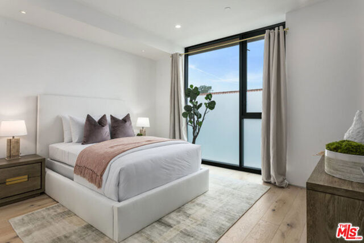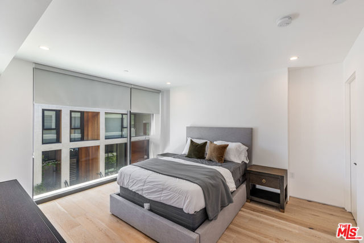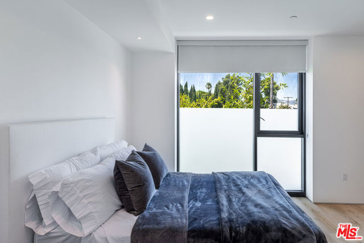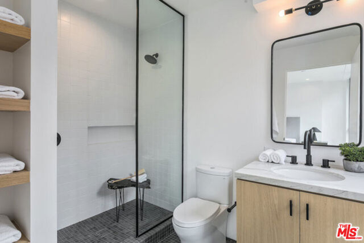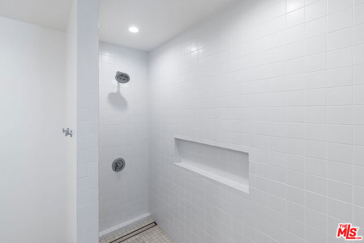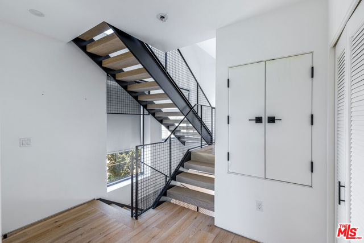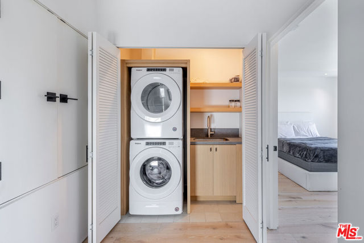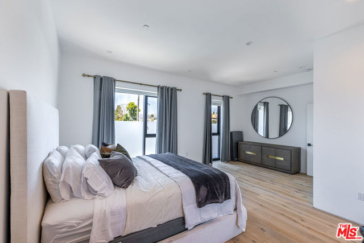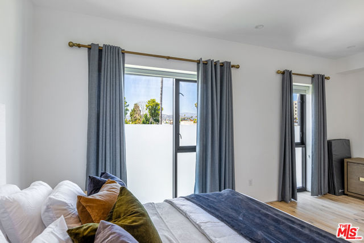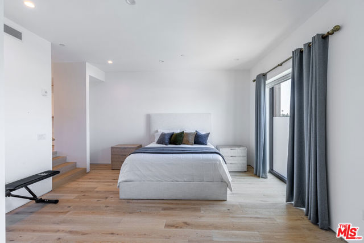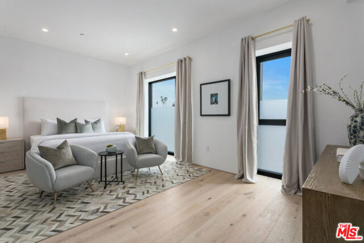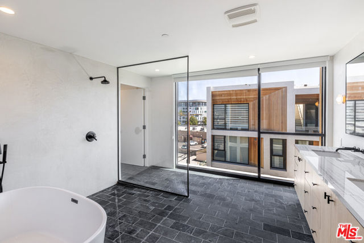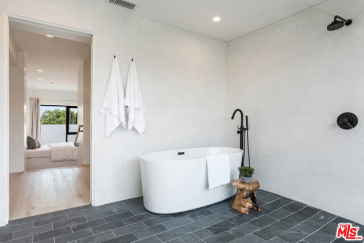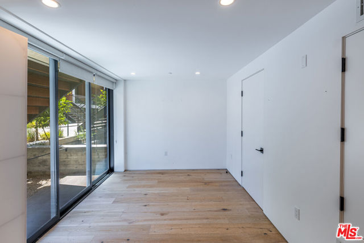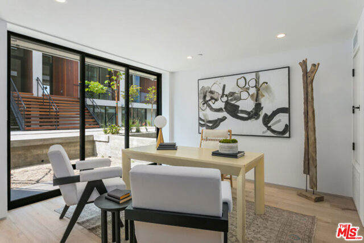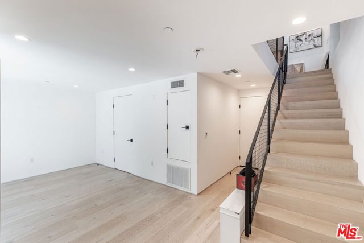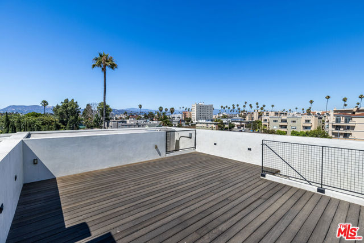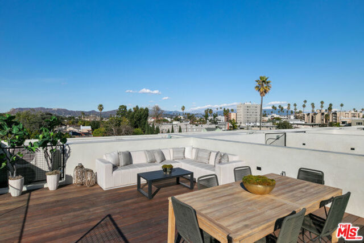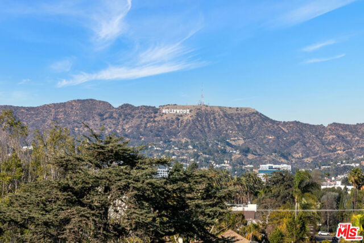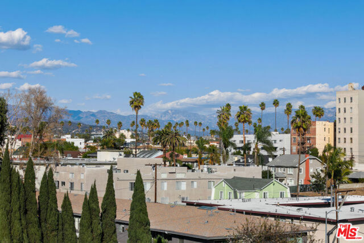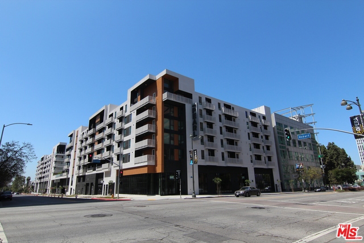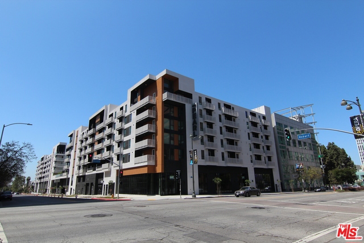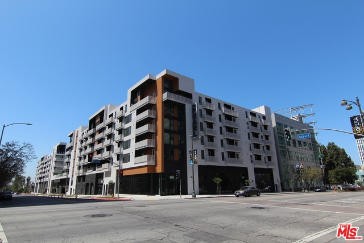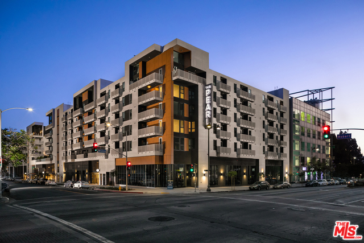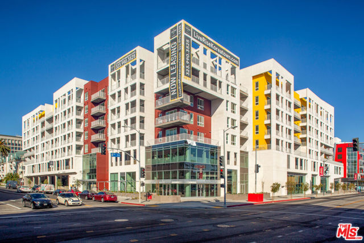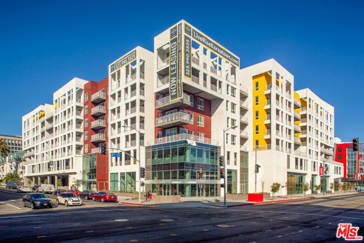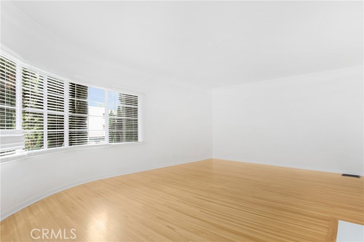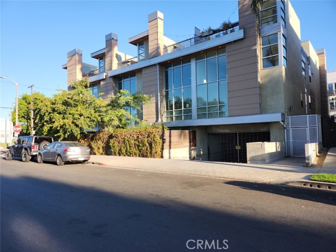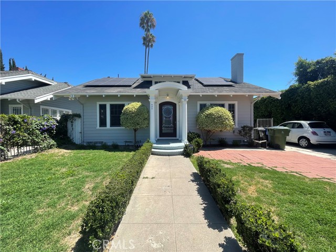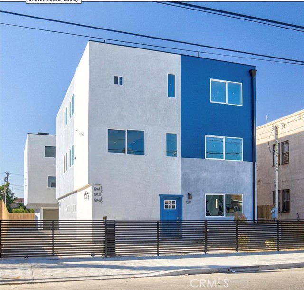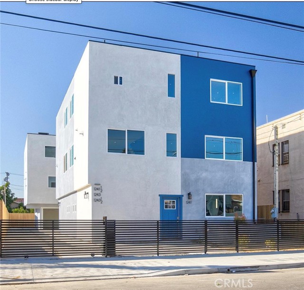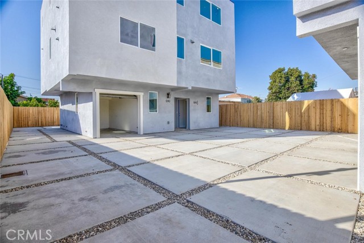610 Van Ness Avenue #6
Los Angeles, CA 90005
$9,000
Price
Price
3
Bed
Bed
5
Bath
Bath
2,907 Sq. Ft.
$3 / Sq. Ft.
$3 / Sq. Ft.
A modern and architectural luxury townhome called "Windsor Row" designed by Electric Bowery Architects. "This architectural 4-story townhome features Five-bedrooms-Three-bathrooms. On the entry-level, there's a direct entrance to a work-from-home office suite with a bath and 2-car garage plus storage. The main level includes the living room, which has high ceilings, a fireplace, and retractable glass walls that open to the balcony overlooking the courtyard. The modern kitchen is equipped with custom cabinetry, high-quality Thermador appliances, a spacious kitchen island, a pantry, a powder room, and a dining area. Above the main level are two bedrooms with an-suite bathrooms, walk-in closets, and a laundry area. The upper-level leads to the primary suite with a spa-like bath and walk-in closet. The private roof deck with a built-in kitchen and alfresco dining is perfect for entertaining. Enjoy the stunning views of the iconic Los Angeles skyline, the historic Hollywood sign, and the surrounding mountains. Property located that connects the lush elegance of Windsor Square and Larchmont village with the urban nightlife and diversity of K-town.
PROPERTY INFORMATION
| MLS # | 24420655 | Lot Size | 23,019 Sq. Ft. |
| HOA Fees | $0/Monthly | Property Type | Condominium |
| Price | $ 9,000
Price Per SqFt: $ 3 |
DOM | 486 Days |
| Address | 610 Van Ness Avenue #6 | Type | Residential Lease |
| City | Los Angeles | Sq.Ft. | 2,907 Sq. Ft. |
| Postal Code | 90005 | Garage | N/A |
| County | Los Angeles | Year Built | 2021 |
| Bed / Bath | 3 / 5 | Parking | 2 |
| Built In | 2021 | Status | Active |
INTERIOR FEATURES
| Has Laundry | Yes |
| Laundry Information | Washer Included, Dryer Included |
| Has Fireplace | Yes |
| Fireplace Information | Living Room |
| Has Appliances | Yes |
| Kitchen Appliances | Dishwasher, Disposal, Microwave, Refrigerator, Gas Cooktop, Gas Oven, Range Hood, Self Cleaning Oven |
| Kitchen Information | Kitchen Island, Kitchen Open to Family Room, Kitchenette, Stone Counters, Walk-In Pantry |
| Kitchen Area | Breakfast Counter / Bar, Dining Room |
| Has Heating | Yes |
| Heating Information | Central |
| Room Information | Walk-In Closet, Walk-In Pantry, Dressing Area, Great Room |
| Has Cooling | Yes |
| Cooling Information | Central Air |
| Flooring Information | Wood |
| DoorFeatures | Sliding Doors |
| WindowFeatures | Double Pane Windows, Blinds, Tinted Windows, Custom Covering |
| SecuritySafety | Gated Community, Card/Code Access, Fire and Smoke Detection System, Smoke Detector(s), Fire Sprinkler System |
| Bathroom Information | Low Flow Toilet(s), Low Flow Shower, Shower in Tub, Shower, Vanity area, Hollywood Bathroom (Jack&Jill), Linen Closet/Storage |
EXTERIOR FEATURES
| Has Pool | No |
| Pool | None |
WALKSCORE
MAP
PRICE HISTORY
| Date | Event | Price |
| 07/30/2024 | Listed | $9,000 |

Topfind Realty
REALTOR®
(844)-333-8033
Questions? Contact today.
Go Tour This Home
Los Angeles Similar Properties
Listing provided courtesy of Misako Kuroshima, Sotheby's International Realty. Based on information from California Regional Multiple Listing Service, Inc. as of #Date#. This information is for your personal, non-commercial use and may not be used for any purpose other than to identify prospective properties you may be interested in purchasing. Display of MLS data is usually deemed reliable but is NOT guaranteed accurate by the MLS. Buyers are responsible for verifying the accuracy of all information and should investigate the data themselves or retain appropriate professionals. Information from sources other than the Listing Agent may have been included in the MLS data. Unless otherwise specified in writing, Broker/Agent has not and will not verify any information obtained from other sources. The Broker/Agent providing the information contained herein may or may not have been the Listing and/or Selling Agent.
