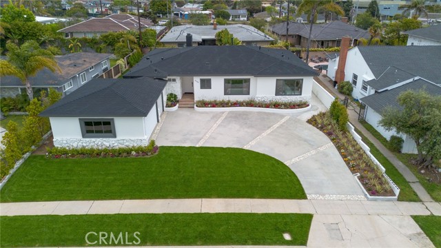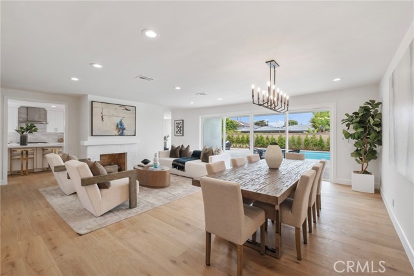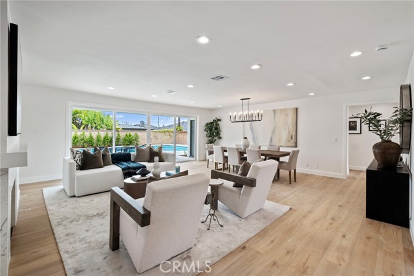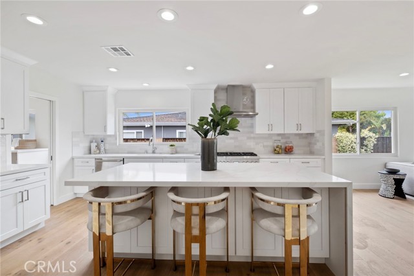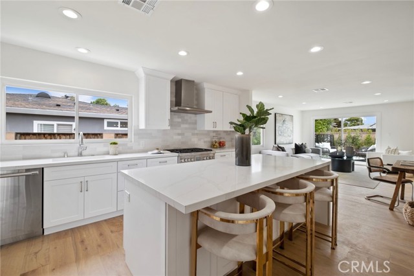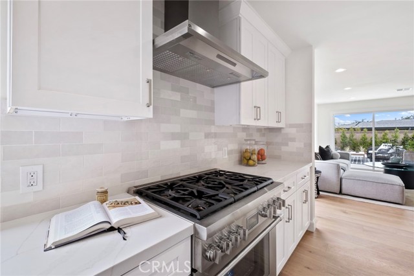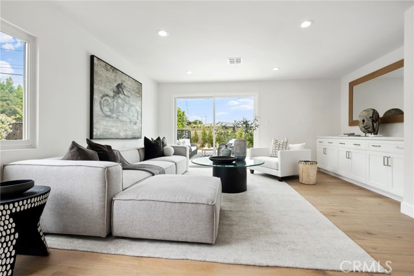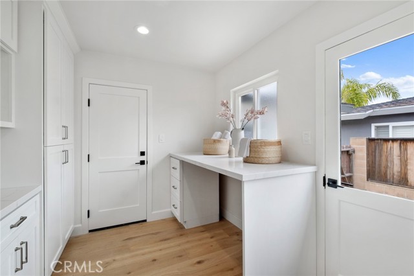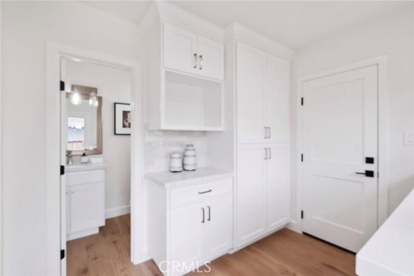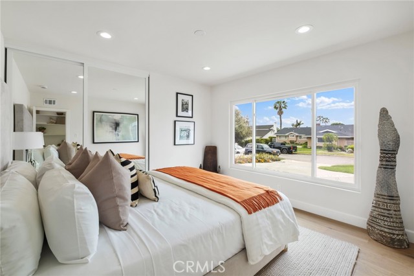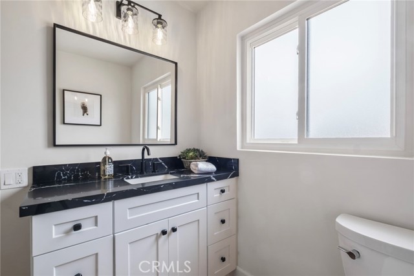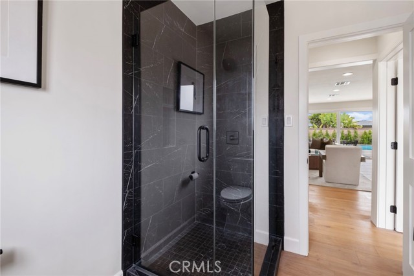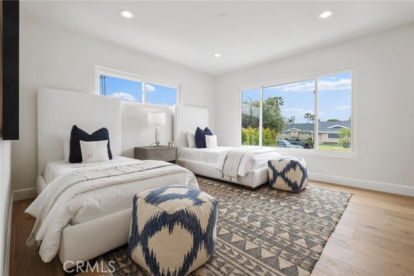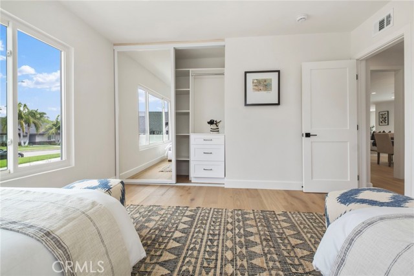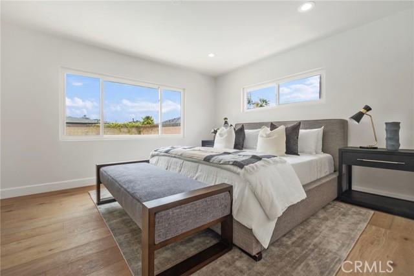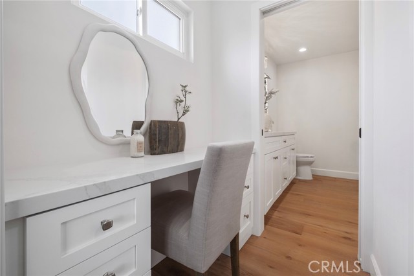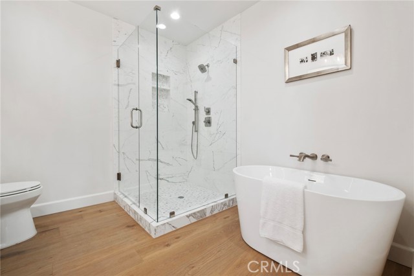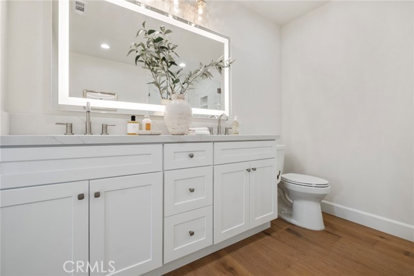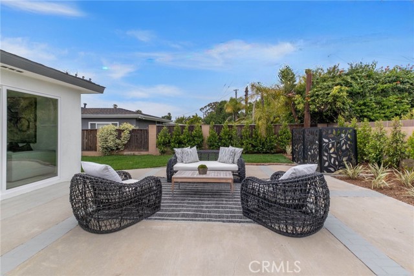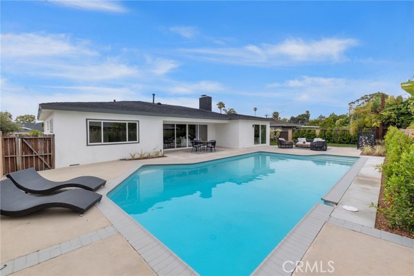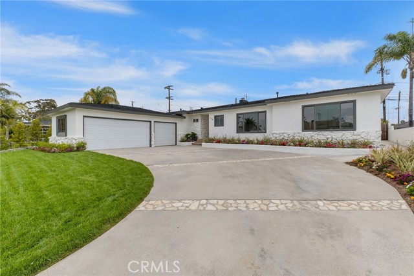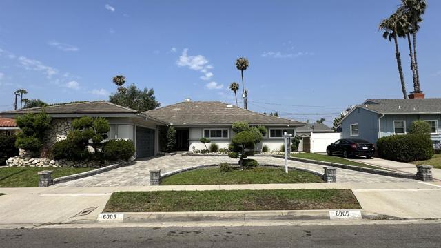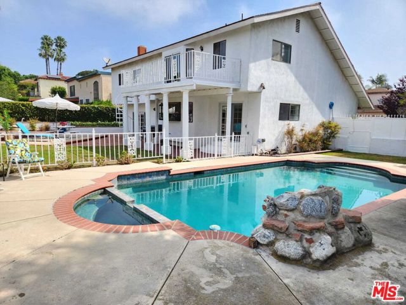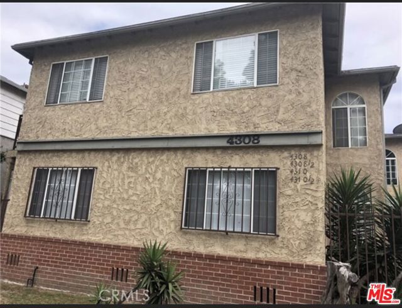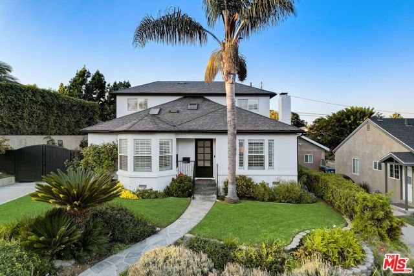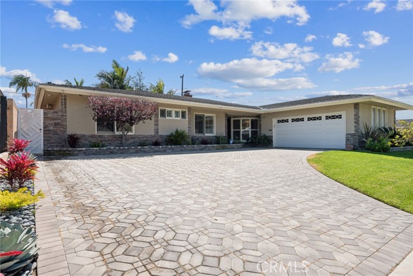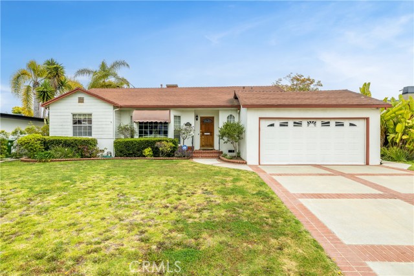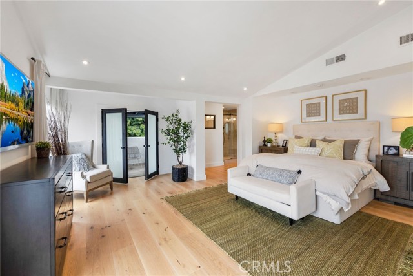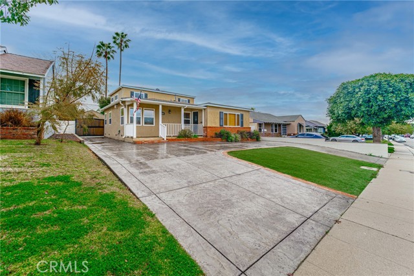6128 Flight Avenue
Los Angeles, CA 90056
Recent pricing enhancement to this masterfully redesigned single-story with all the custom design touches you’ve been looking for. This 3-bedroom, 2.5 bath, 2,353 sq ft residence welcomes you home to all new landscaping and spacious 3-car garage. Brand-new kitchen is a Chef’s dream boasting all soft close cabinetry, Thermador appliances, quartz countertops with a gorgeous waterfall center island! Spacious open floorplan, living room, dining room, gas fireplace, with wide plank oak wood floors throughout, recessed lighting, freshly painted interior/exterior paint, new plumbing and nest thermostat. Located on quiet street within the highly sought-after community of Ladera Heights. Situated on an expansive 9,155 sq ft lot complete with resort-style backyard, sparkling pool, outdoor cooking and seating areas for entertaining. Close to LAX, Westchester Golf Course, shopping, dining, parks, beaches, Trader Joes, Ralphs, Starbucks, and so much more. An incredible home you have been waiting for!
PROPERTY INFORMATION
| MLS # | OC24112576 | Lot Size | 9,155 Sq. Ft. |
| HOA Fees | $0/Monthly | Property Type | Single Family Residence |
| Price | $ 1,838,000
Price Per SqFt: $ 781 |
DOM | 542 Days |
| Address | 6128 Flight Avenue | Type | Residential |
| City | Los Angeles | Sq.Ft. | 2,353 Sq. Ft. |
| Postal Code | 90056 | Garage | 3 |
| County | Los Angeles | Year Built | 1955 |
| Bed / Bath | 3 / 2.5 | Parking | 3 |
| Built In | 1955 | Status | Active |
INTERIOR FEATURES
| Has Laundry | Yes |
| Laundry Information | Inside |
| Has Fireplace | Yes |
| Fireplace Information | Family Room, Electric, Gas |
| Has Appliances | Yes |
| Kitchen Appliances | Dishwasher, Gas Range, Refrigerator |
| Kitchen Information | Kitchen Open to Family Room, Quartz Counters, Remodeled Kitchen |
| Kitchen Area | Dining Room |
| Has Heating | Yes |
| Heating Information | Central, Fireplace(s) |
| Room Information | All Bedrooms Down, Family Room, Kitchen, Laundry, Living Room, Main Floor Bedroom, Main Floor Primary Bedroom, Primary Suite, Walk-In Closet |
| Has Cooling | No |
| Cooling Information | None |
| Flooring Information | Tile, Wood |
| InteriorFeatures Information | Block Walls, Built-in Features, Ceiling Fan(s), High Ceilings, Quartz Counters, Recessed Lighting |
| DoorFeatures | Sliding Doors |
| EntryLocation | Ground level with stairs |
| Entry Level | 1 |
| Has Spa | No |
| SpaDescription | None |
| WindowFeatures | Double Pane Windows |
| Bathroom Information | Bathtub, Shower, Double Sinks in Primary Bath, Exhaust fan(s), Upgraded, Vanity area |
| Main Level Bedrooms | 3 |
| Main Level Bathrooms | 3 |
EXTERIOR FEATURES
| Roof | Composition, Shingle |
| Has Pool | Yes |
| Pool | Private, In Ground |
| Has Patio | Yes |
| Patio | Covered, Patio |
| Has Fence | Yes |
| Fencing | Block, Brick, Wood |
WALKSCORE
MAP
MORTGAGE CALCULATOR
- Principal & Interest:
- Property Tax: $1,961
- Home Insurance:$119
- HOA Fees:$0
- Mortgage Insurance:
PRICE HISTORY
| Date | Event | Price |
| 06/06/2024 | Listed | $1,895,000 |

Topfind Realty
REALTOR®
(844)-333-8033
Questions? Contact today.
Use a Topfind agent and receive a cash rebate of up to $18,380
Los Angeles Similar Properties
Listing provided courtesy of Glenn Kreighbaum, Coldwell Banker Realty. Based on information from California Regional Multiple Listing Service, Inc. as of #Date#. This information is for your personal, non-commercial use and may not be used for any purpose other than to identify prospective properties you may be interested in purchasing. Display of MLS data is usually deemed reliable but is NOT guaranteed accurate by the MLS. Buyers are responsible for verifying the accuracy of all information and should investigate the data themselves or retain appropriate professionals. Information from sources other than the Listing Agent may have been included in the MLS data. Unless otherwise specified in writing, Broker/Agent has not and will not verify any information obtained from other sources. The Broker/Agent providing the information contained herein may or may not have been the Listing and/or Selling Agent.
