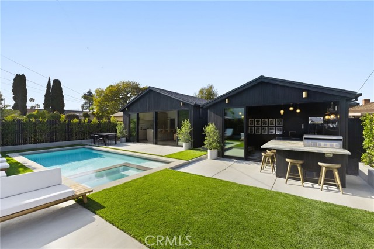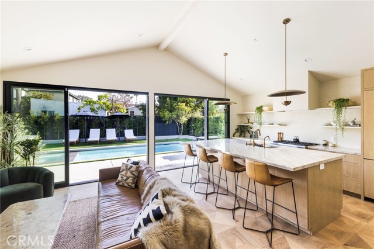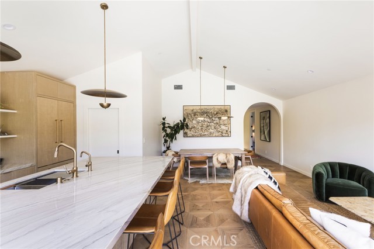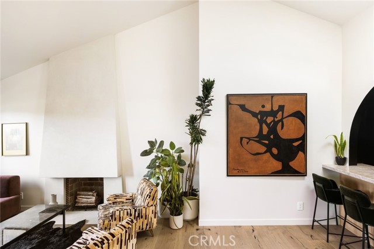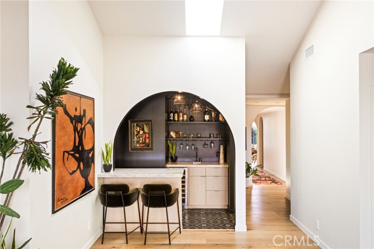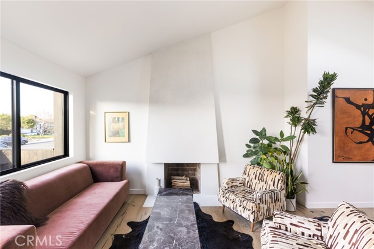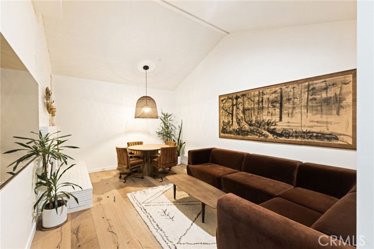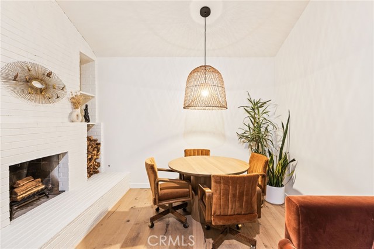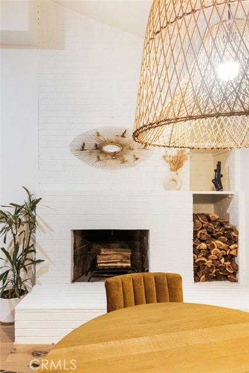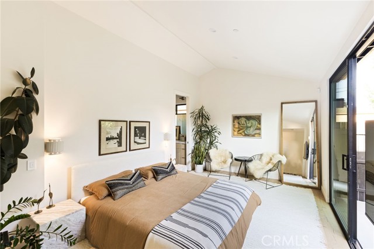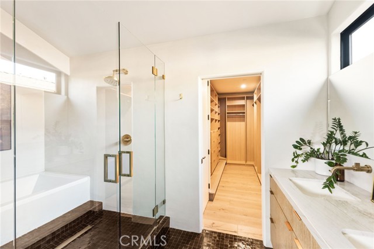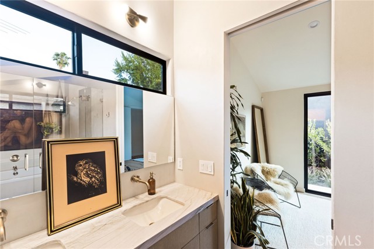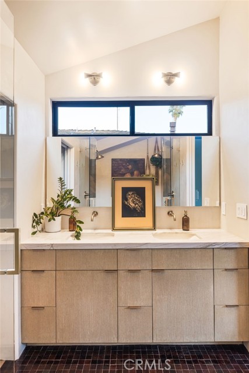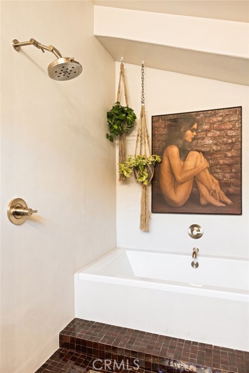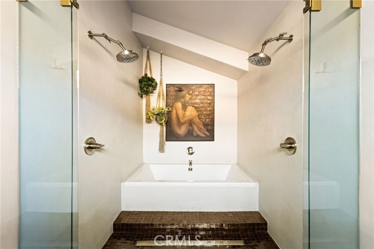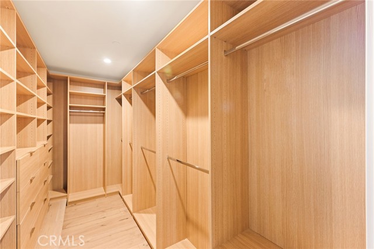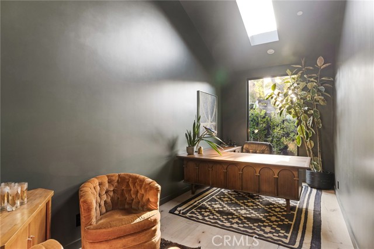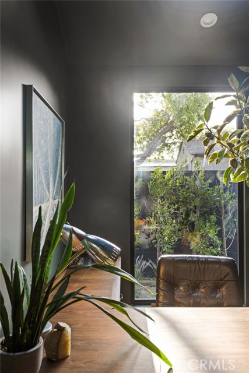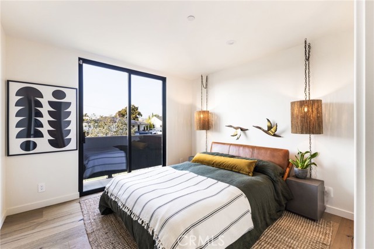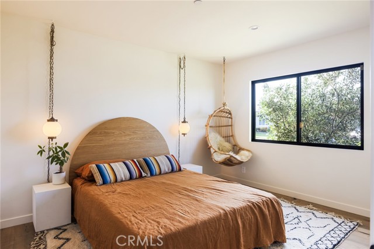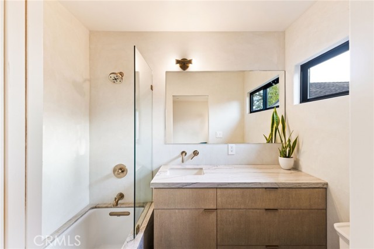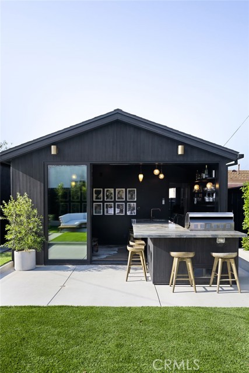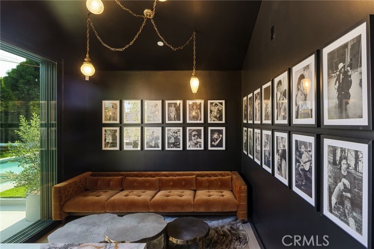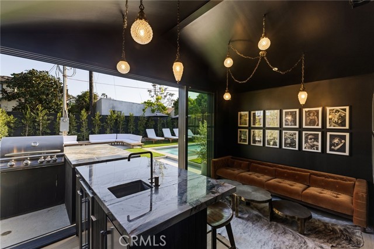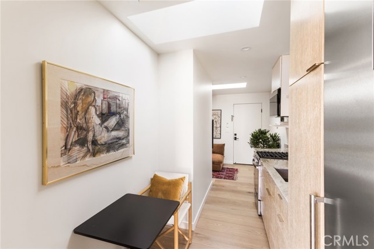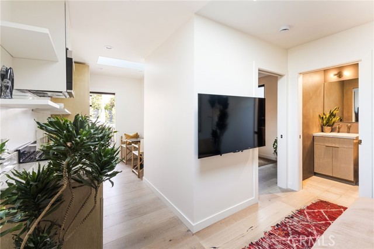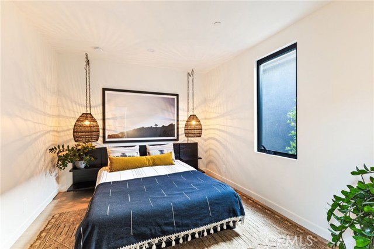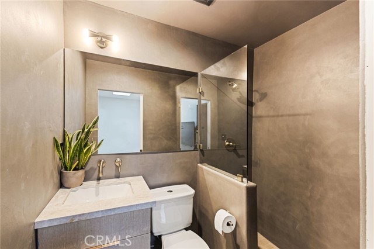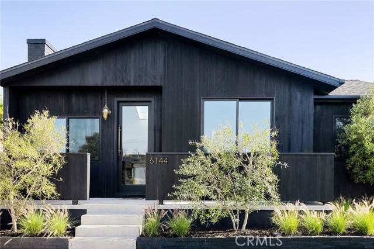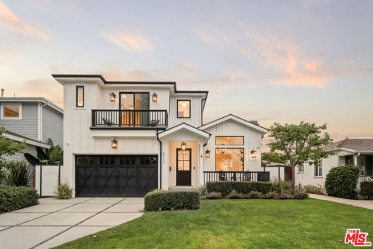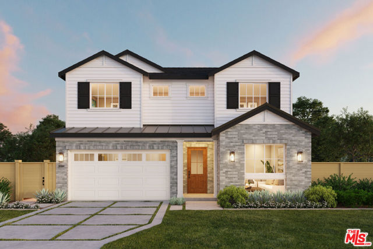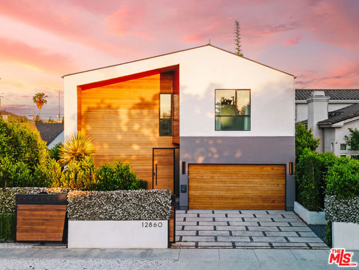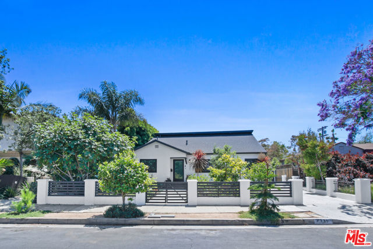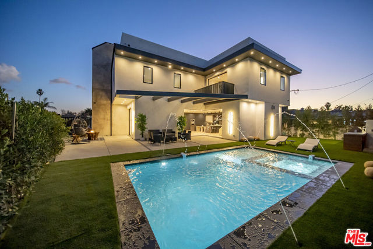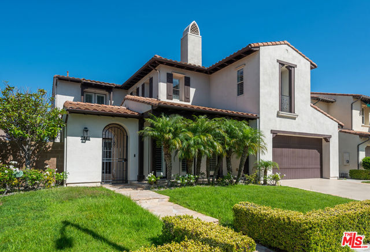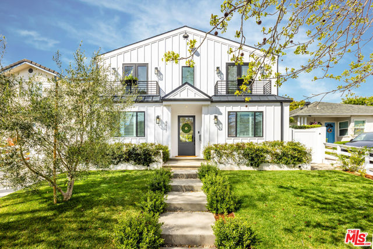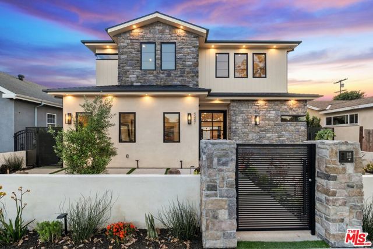6144 76th Street
Los Angeles, CA 90045
Sold
6144 76th Street
Los Angeles, CA 90045
Sold
Always dreamed of a sprawling one-story house, with a large backyard and pool that checks all your boxes… and is located on the Westside?! A stylish home you can entertain easily in, that you will never want to leave. This is it! A modern home that holds a delightful surprise behind its modest facade - a spacious and luxurious sanctuary complete with beautiful designer finishes. The main house encompasses 5 bedrooms + 3.5 baths. Primary suite with spa-like bathroom, walk-in closet, formal living room with fireplace, light filled bedroom (currently set up as an office), family/media room with fireplace and a great room with open kitchen, oversized island, walk in pantry, dining and living areas. The Additional Dwelling Unit (ADU) is set up as a 1 bedroom + bath with full kitchen. With adjoining lounge/bar that seamlessly connects indoor and outdoor living via a 13’ long multi-slide door. Don’t miss out on seeing this warm home with an effortlessly cool So Cal vibe!
PROPERTY INFORMATION
| MLS # | SB24084422 | Lot Size | 7,371 Sq. Ft. |
| HOA Fees | $0/Monthly | Property Type | Single Family Residence |
| Price | $ 3,189,000
Price Per SqFt: $ 1,000 |
DOM | 445 Days |
| Address | 6144 76th Street | Type | Residential |
| City | Los Angeles | Sq.Ft. | 3,189 Sq. Ft. |
| Postal Code | 90045 | Garage | N/A |
| County | Los Angeles | Year Built | 1947 |
| Bed / Bath | 6 / 4.5 | Parking | N/A |
| Built In | 1947 | Status | Closed |
| Sold Date | 2024-07-15 |
INTERIOR FEATURES
| Has Laundry | Yes |
| Laundry Information | Dryer Included, Individual Room, Washer Included |
| Has Fireplace | Yes |
| Fireplace Information | Family Room, Living Room |
| Has Appliances | Yes |
| Kitchen Appliances | Barbecue, Built-In Range, Dishwasher, Freezer, Disposal, Gas Oven, Gas Range, Gas Cooktop, Ice Maker, Range Hood, Refrigerator, Tankless Water Heater |
| Kitchen Area | Area |
| Has Heating | Yes |
| Heating Information | Central, Fireplace(s) |
| Room Information | All Bedrooms Down, Attic, Den, Family Room, Great Room, Kitchen, Laundry, Living Room, Main Floor Bedroom, Main Floor Primary Bedroom, Primary Bathroom, Primary Bedroom, Primary Suite, Media Room, Office, Separate Family Room, Walk-In Closet, Walk-In Pantry |
| Has Cooling | Yes |
| Cooling Information | Central Air |
| InteriorFeatures Information | Bar, Built-in Features, Cathedral Ceiling(s), Open Floorplan, Pantry, Pull Down Stairs to Attic, Recessed Lighting, Storage, Unfurnished |
| EntryLocation | Ground level with steps |
| Entry Level | 1 |
| Bathroom Information | Bathtub, Shower, Double Sinks in Primary Bath, Dual shower heads (or Multiple), Linen Closet/Storage, Main Floor Full Bath, Privacy toilet door, Remodeled, Stone Counters, Upgraded, Walk-in shower |
| Main Level Bedrooms | 5 |
| Main Level Bathrooms | 5 |
EXTERIOR FEATURES
| Has Pool | Yes |
| Pool | Private |
WALKSCORE
MAP
MORTGAGE CALCULATOR
- Principal & Interest:
- Property Tax: $3,402
- Home Insurance:$119
- HOA Fees:$0
- Mortgage Insurance:
PRICE HISTORY
| Date | Event | Price |
| 07/15/2024 | Sold | $3,100,000 |
| 05/03/2024 | Listed | $3,189,000 |

Topfind Realty
REALTOR®
(844)-333-8033
Questions? Contact today.
Interested in buying or selling a home similar to 6144 76th Street?
Listing provided courtesy of Jessica Abbott, Vista Sotheby’s International Realty. Based on information from California Regional Multiple Listing Service, Inc. as of #Date#. This information is for your personal, non-commercial use and may not be used for any purpose other than to identify prospective properties you may be interested in purchasing. Display of MLS data is usually deemed reliable but is NOT guaranteed accurate by the MLS. Buyers are responsible for verifying the accuracy of all information and should investigate the data themselves or retain appropriate professionals. Information from sources other than the Listing Agent may have been included in the MLS data. Unless otherwise specified in writing, Broker/Agent has not and will not verify any information obtained from other sources. The Broker/Agent providing the information contained herein may or may not have been the Listing and/or Selling Agent.
