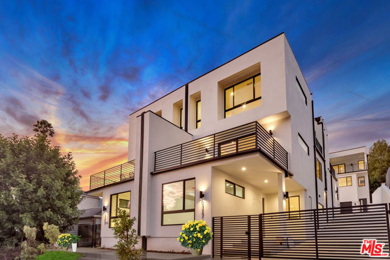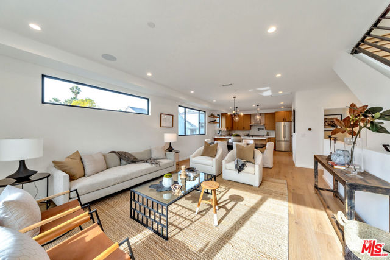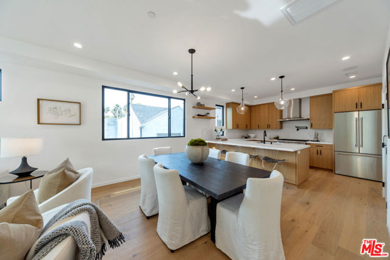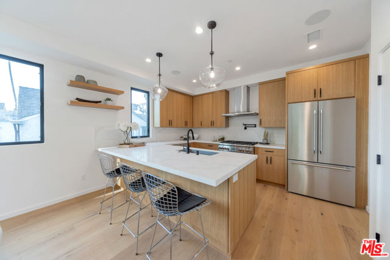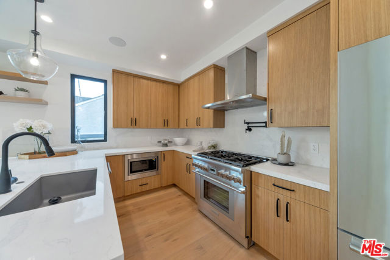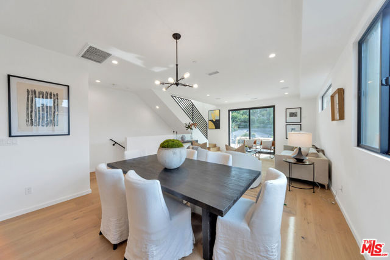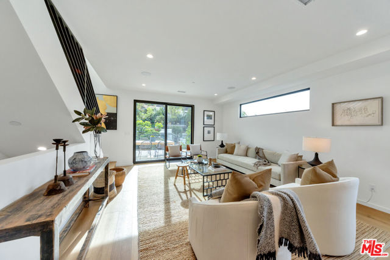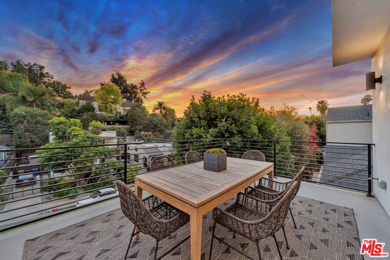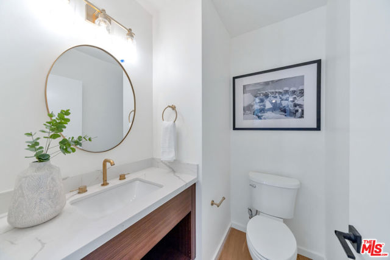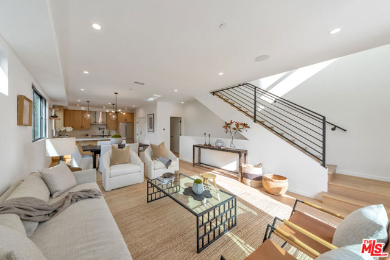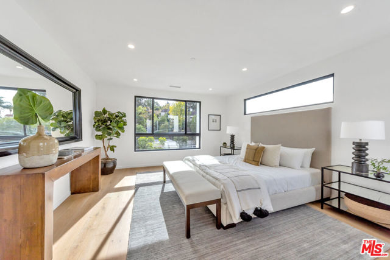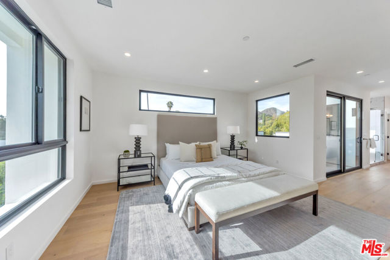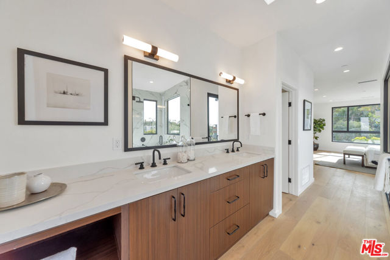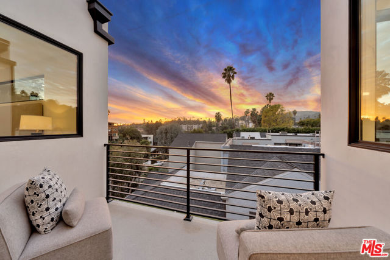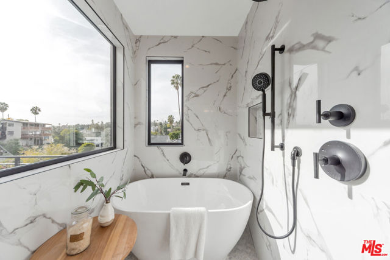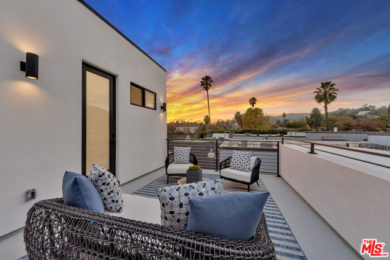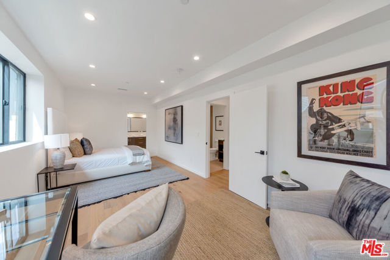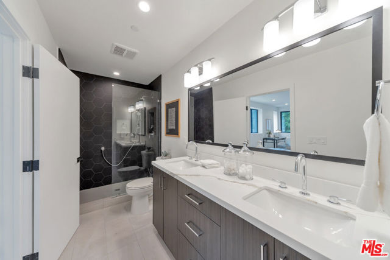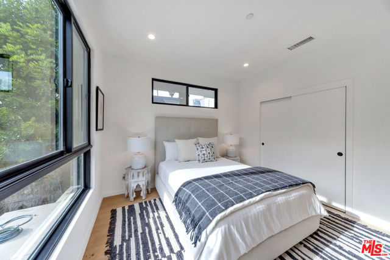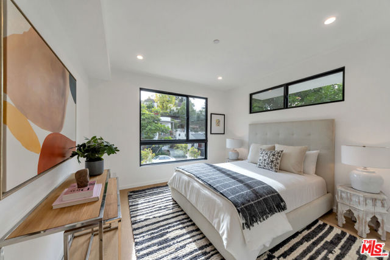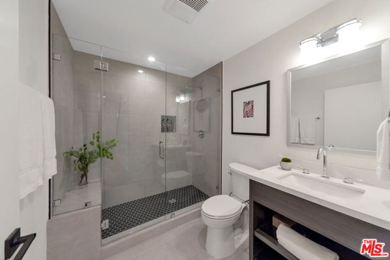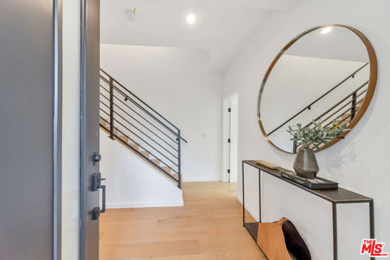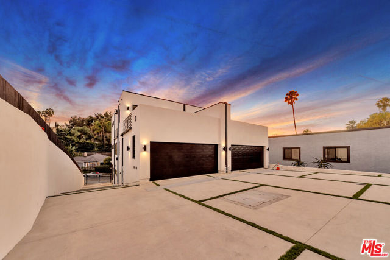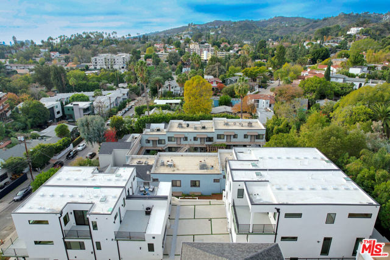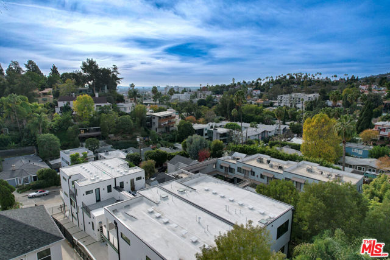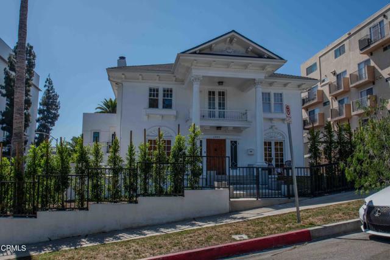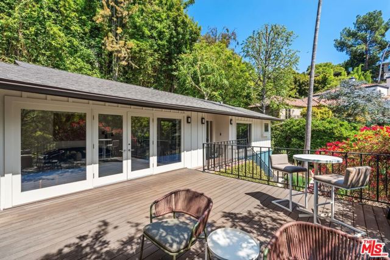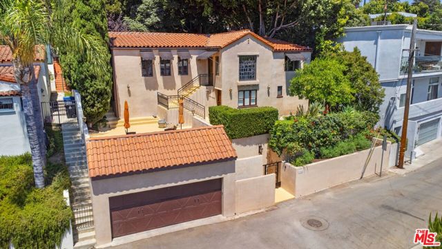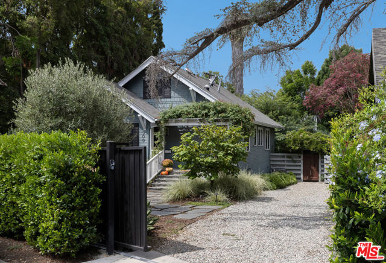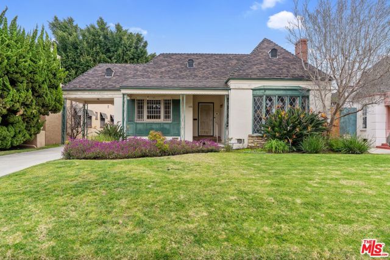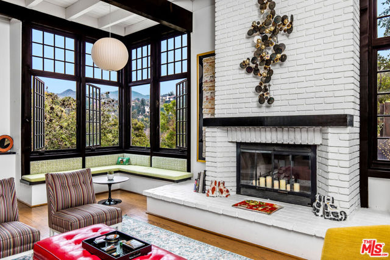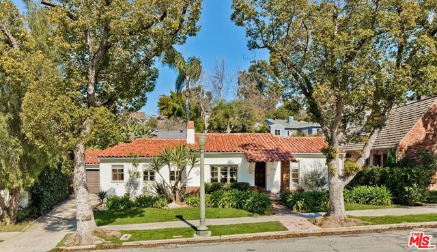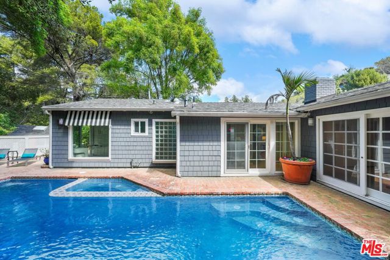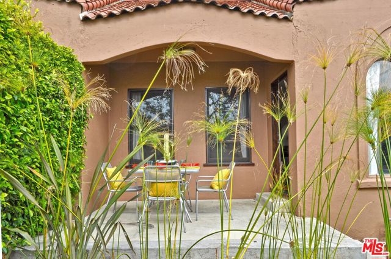6327 Primrose Avenue
Los Angeles, CA 90068
Sold
6327 Primrose Avenue
Los Angeles, CA 90068
Sold
New construction! Architectural-Modern style home located in a very desirable area of Hollywood Dell. This soaring three bedroom, three and 1/2 bathroom home is the last one available in a newly developed small lot subdivision. This model is 3 levels high with an open floor plan featuring high ceilings, surround sound, formal dining area, chef's kitchen with Thermador appliances, Carrera marble counters, custom cabinetry & eat-in center island. The well-appointed kitchen integrates seamlessly with living, dining and a spacious front facing balcony. Perfect for evening dinners & offering an exceptional indoor/outdoor experience. Entry level has an enormous en-suite with room for an office or sitting area, walk in closet, additional bedroom, bathroom and laundry. Penthouse level features an oversized master with (two balconies) side & rear both with breathtaking city & canyon views! Master suite is complete with luxurious bath, double vanity, Carrera Marble, walk-in closet & free standing soaking tub. Additional features include an attached two car garage, Nest controllers, all dwellings are entirely detached with no common walls. Quiet, private gated community and in close proximity to Netflix, Tower Records, Hollywood Bowl, Universal studios, Ford theater among many other travel destinations.
PROPERTY INFORMATION
| MLS # | 23289977 | Lot Size | 2,970 Sq. Ft. |
| HOA Fees | $151/Monthly | Property Type | N/A |
| Price | $ 1,698,000
Price Per SqFt: $ 638 |
DOM | 864 Days |
| Address | 6327 Primrose Avenue | Type | Residential |
| City | Los Angeles | Sq.Ft. | 2,662 Sq. Ft. |
| Postal Code | 90068 | Garage | 2 |
| County | Los Angeles | Year Built | 2023 |
| Bed / Bath | 3 / 3.5 | Parking | 2 |
| Built In | 2023 | Status | Closed |
| Sold Date | 2023-08-14 |
INTERIOR FEATURES
| Has Laundry | Yes |
| Laundry Information | Stackable, In Closet, Inside |
| Has Fireplace | No |
| Fireplace Information | None |
| Has Appliances | Yes |
| Kitchen Appliances | Dishwasher, Disposal, Microwave, Refrigerator, Vented Exhaust Fan, Gas Oven, Range, Range Hood |
| Kitchen Information | Kitchen Island, Kitchen Open to Family Room |
| Kitchen Area | Breakfast Counter / Bar, Dining Room, Family Kitchen, In Kitchen, In Living Room |
| Has Heating | Yes |
| Heating Information | Central, Natural Gas |
| Room Information | Entry, Living Room, Primary Bathroom, Two Primaries, Walk-In Closet |
| Has Cooling | Yes |
| Cooling Information | Central Air |
| InteriorFeatures Information | 2 Staircases, High Ceilings, Living Room Balcony, Living Room Deck Attached, Open Floorplan, Recessed Lighting |
| EntryLocation | Ground Level w/steps |
| Entry Level | 1 |
| Has Spa | No |
| SpaDescription | None |
| WindowFeatures | Double Pane Windows, Skylight(s) |
| SecuritySafety | Automatic Gate, Carbon Monoxide Detector(s), Fire and Smoke Detection System, Fire Rated Drywall, Fire Sprinkler System, Gated Community, Smoke Detector(s) |
| Bathroom Information | Vanity area, Low Flow Shower, Low Flow Toilet(s), Shower in Tub, Tile Counters |
EXTERIOR FEATURES
| Roof | Rolled/Hot Mop |
| Has Pool | No |
| Pool | None |
| Has Patio | Yes |
| Patio | Covered, Deck, Patio Open, Front Porch |
| Has Fence | Yes |
| Fencing | Stucco Wall, Vinyl |
| Has Sprinklers | Yes |
WALKSCORE
MAP
MORTGAGE CALCULATOR
- Principal & Interest:
- Property Tax: $1,811
- Home Insurance:$119
- HOA Fees:$151.22
- Mortgage Insurance:
PRICE HISTORY
| Date | Event | Price |
| 07/13/2023 | Listed | $1,698,000 |

Topfind Realty
REALTOR®
(844)-333-8033
Questions? Contact today.
Interested in buying or selling a home similar to 6327 Primrose Avenue?
Los Angeles Similar Properties
Listing provided courtesy of Peter Brunk, Real Estate eBroker Inc.. Based on information from California Regional Multiple Listing Service, Inc. as of #Date#. This information is for your personal, non-commercial use and may not be used for any purpose other than to identify prospective properties you may be interested in purchasing. Display of MLS data is usually deemed reliable but is NOT guaranteed accurate by the MLS. Buyers are responsible for verifying the accuracy of all information and should investigate the data themselves or retain appropriate professionals. Information from sources other than the Listing Agent may have been included in the MLS data. Unless otherwise specified in writing, Broker/Agent has not and will not verify any information obtained from other sources. The Broker/Agent providing the information contained herein may or may not have been the Listing and/or Selling Agent.
