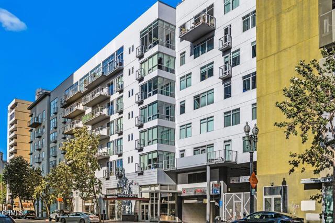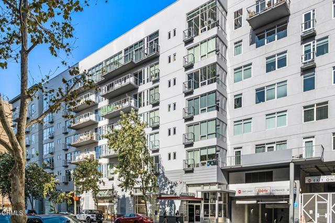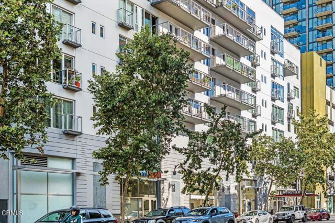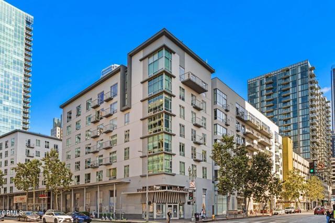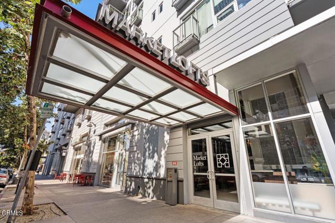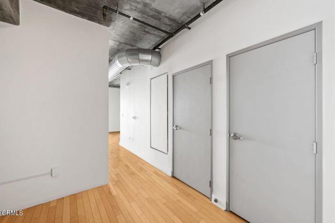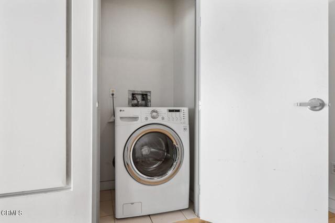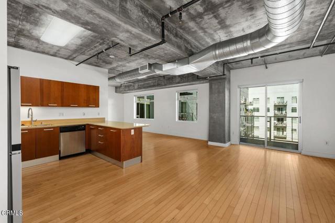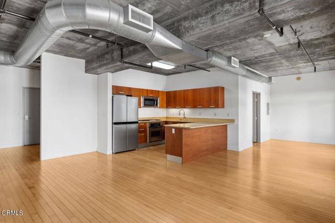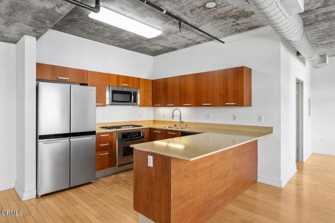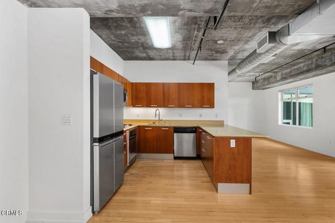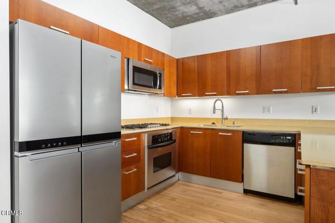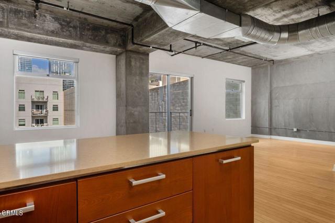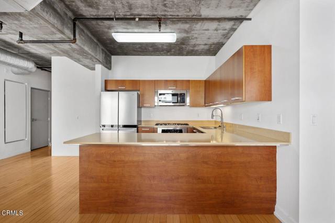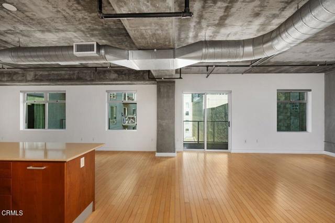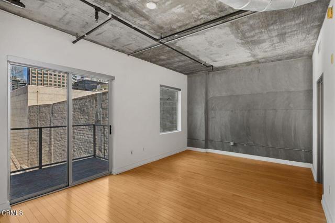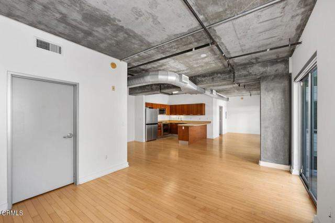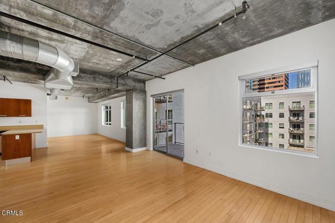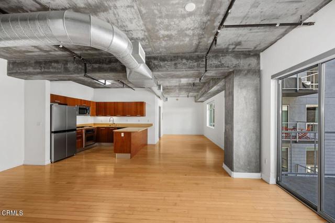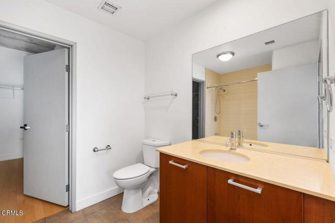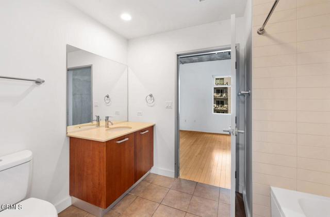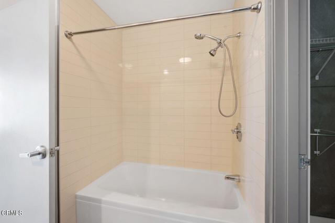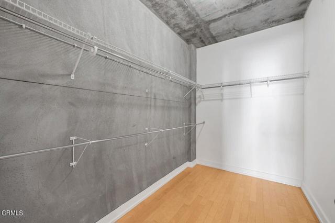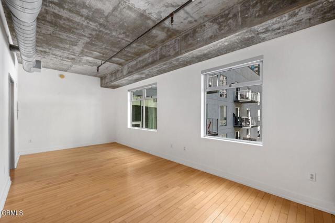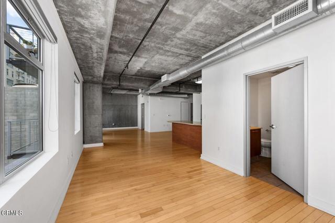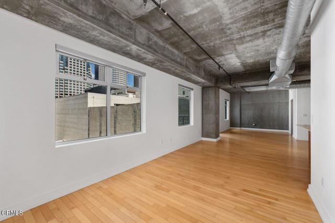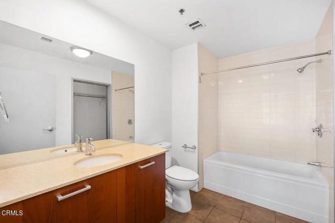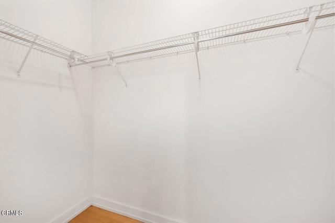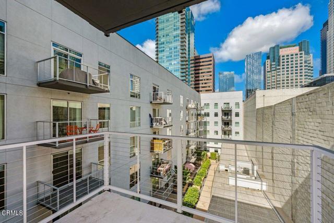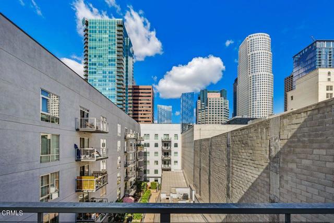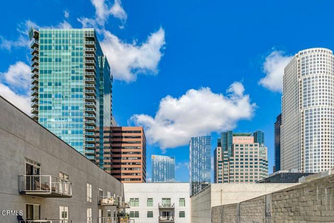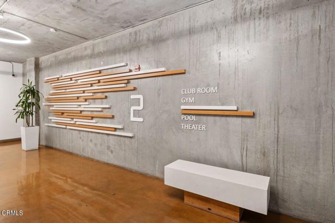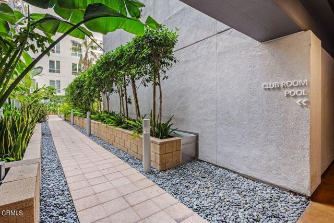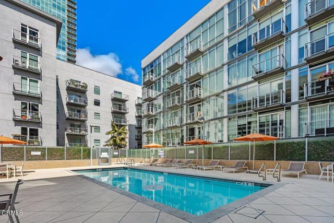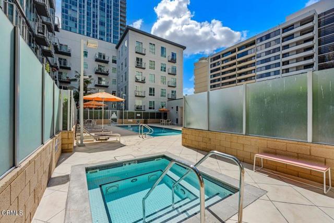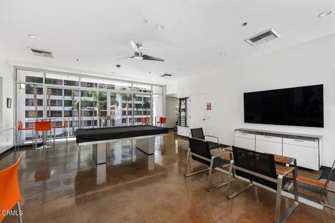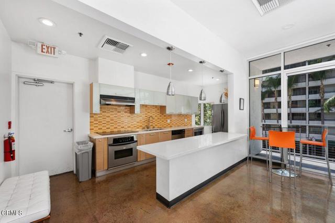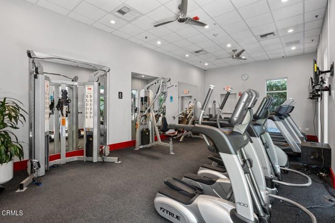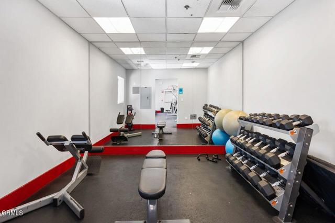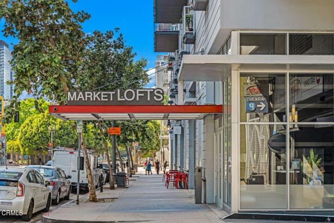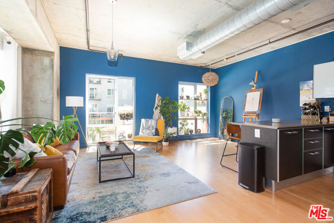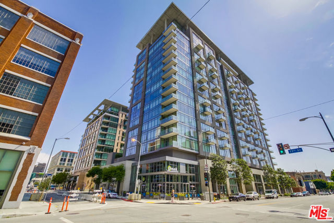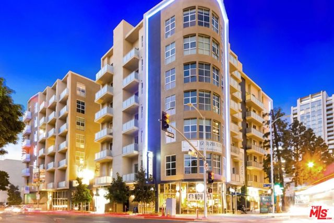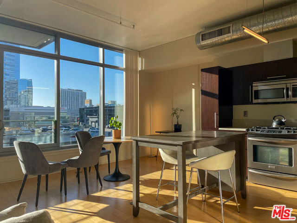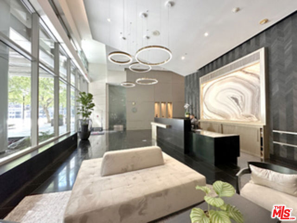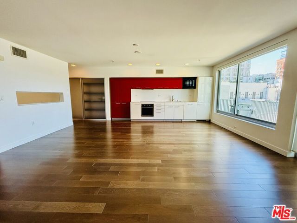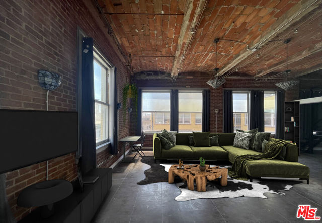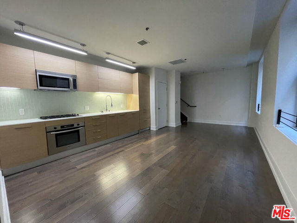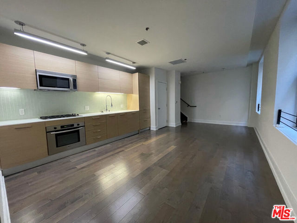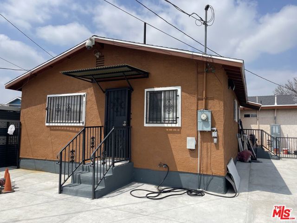645 9th Street #618
Los Angeles, CA 90015
$3,000
Price
Price
2
Bed
Bed
2
Bath
Bath
1,030 Sq. Ft.
$3 / Sq. Ft.
$3 / Sq. Ft.
Welcome to the Market Lofts in DTLA! This contemporary-style condominium offers an open floor plan that creates an inviting atmosphere, allowing for natural light to flow throughout the living areas. It's an end unit with no shared walls and offers tons of privacy. The unit comes with hardwood floors, in-unit combo washer/dryer, two bedrooms areas with designated bathrooms, two spacious closets, and a private balcony. The kitchen is equipped with stainless steel appliances and a breakfast bar, providing a modern and functional cooking environment. The private balcony offers views of DTLA, offering a unique and visually appealing perspective. The overall design of the condominium prioritizes functionality and livability, making it an ideal living space for those seeking a comfortable and well-appointed home. Residents of the community have access to a range of amenities, including a swimming pool and spa with a BBQ area, a fitness center, a clubhouse, and a theater. The community also provides 24-hour security, ensuring a safe and secure living environment. Plenty of shops and restaurants are in close proximity, such as Ralph's, Petco, Whole Foods, Smart & Final, Qwench Juice Bar, and Panini Kabob Grill. Popular DTLA entertainment spots are nearby, including Crypto Arena, L.A. Live, Fig & 7th Mall, FIDM Park, the Metro Center and The Bloc Mall. The unit's open floor plan comes with no bedroom walls or dividers.
PROPERTY INFORMATION
| MLS # | P1-19308 | Lot Size | 74,742 Sq. Ft. |
| HOA Fees | $0/Monthly | Property Type | Condominium |
| Price | $ 3,000
Price Per SqFt: $ 3 |
DOM | 305 Days |
| Address | 645 9th Street #618 | Type | Residential Lease |
| City | Los Angeles | Sq.Ft. | 1,030 Sq. Ft. |
| Postal Code | 90015 | Garage | 1 |
| County | Los Angeles | Year Built | 2006 |
| Bed / Bath | 2 / 2 | Parking | 1 |
| Built In | 2006 | Status | Active |
INTERIOR FEATURES
| Has Laundry | Yes |
| Laundry Information | Gas Dryer Hookup, Washer Hookup, Washer Included, See Remarks, Inside, In Closet |
| Has Fireplace | No |
| Fireplace Information | None |
| Has Appliances | Yes |
| Kitchen Appliances | Dishwasher, Water Heater, Refrigerator, Microwave, Gas Oven |
| Kitchen Information | Remodeled Kitchen |
| Kitchen Area | Breakfast Counter / Bar, In Kitchen |
| Has Heating | Yes |
| Heating Information | Central |
| Room Information | Loft, Walk-In Closet, See Remarks |
| Has Cooling | Yes |
| Cooling Information | Central Air |
| Flooring Information | Tile, Wood |
| InteriorFeatures Information | Open Floorplan, Unfurnished |
| DoorFeatures | Sliding Doors |
| EntryLocation | On Hope St, across Petco. |
| Has Spa | Yes |
| SpaDescription | Association |
| WindowFeatures | Shutters |
| SecuritySafety | 24 Hour Security, Smoke Detector(s), Gated Community, Carbon Monoxide Detector(s) |
| Bathroom Information | Bathtub, Shower, Closet in bathroom |
| Main Level Bedrooms | 2 |
| Main Level Bathrooms | 2 |
EXTERIOR FEATURES
| ExteriorFeatures | Balcony |
| Has Pool | Yes |
| Pool | Association |
| Has Patio | No |
| Patio | None |
| Has Fence | Yes |
| Fencing | Security |
| Has Sprinklers | No |
WALKSCORE
MAP
PRICE HISTORY
| Date | Event | Price |
| 09/17/2024 | Listed | $3,000 |

Topfind Realty
REALTOR®
(844)-333-8033
Questions? Contact today.
Go Tour This Home
Los Angeles Similar Properties
Listing provided courtesy of Johnny Aragon, Coldwell Banker Realty. Based on information from California Regional Multiple Listing Service, Inc. as of #Date#. This information is for your personal, non-commercial use and may not be used for any purpose other than to identify prospective properties you may be interested in purchasing. Display of MLS data is usually deemed reliable but is NOT guaranteed accurate by the MLS. Buyers are responsible for verifying the accuracy of all information and should investigate the data themselves or retain appropriate professionals. Information from sources other than the Listing Agent may have been included in the MLS data. Unless otherwise specified in writing, Broker/Agent has not and will not verify any information obtained from other sources. The Broker/Agent providing the information contained herein may or may not have been the Listing and/or Selling Agent.
