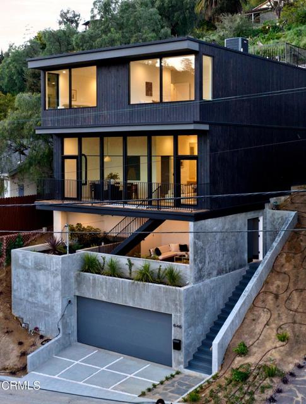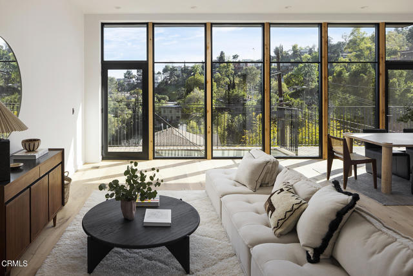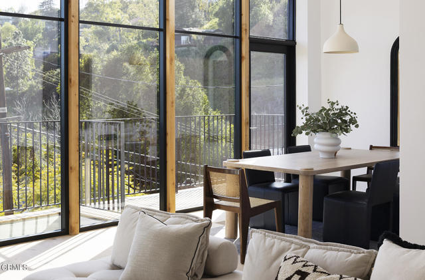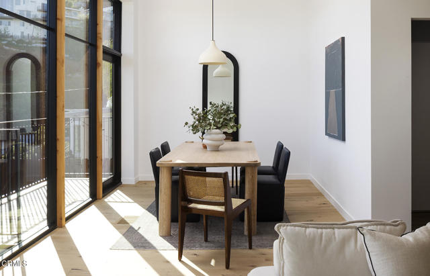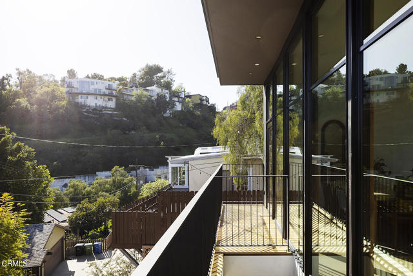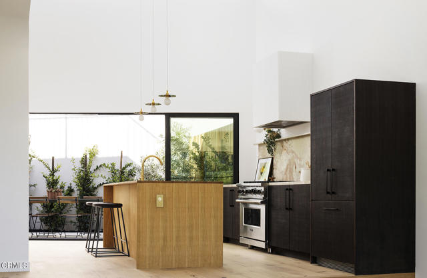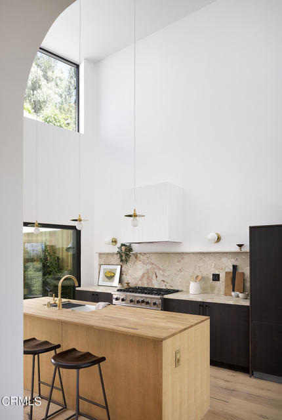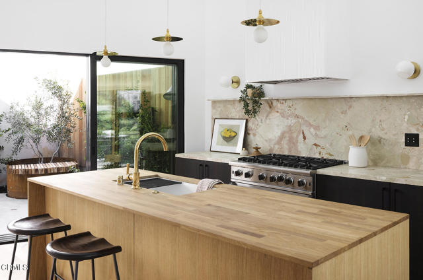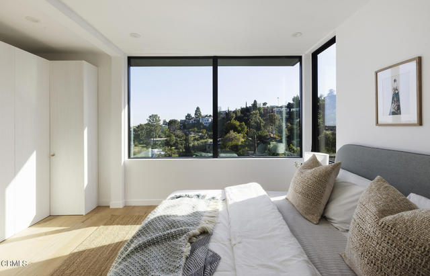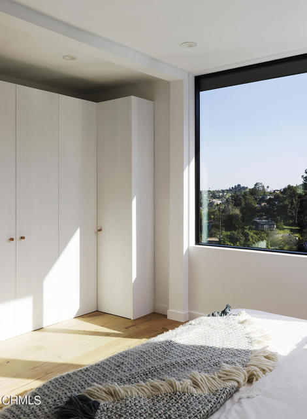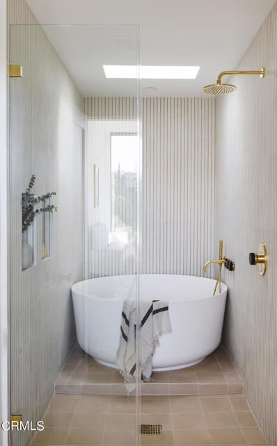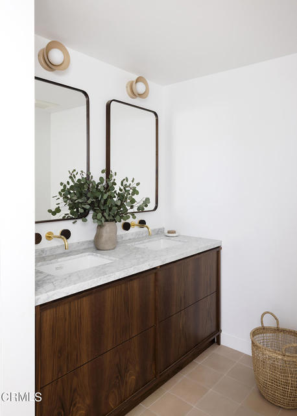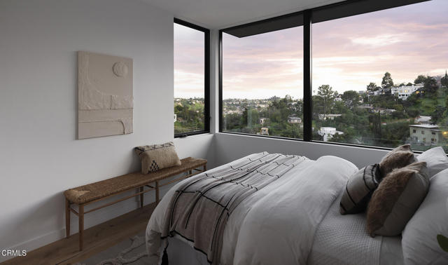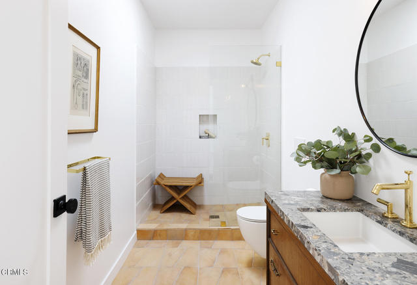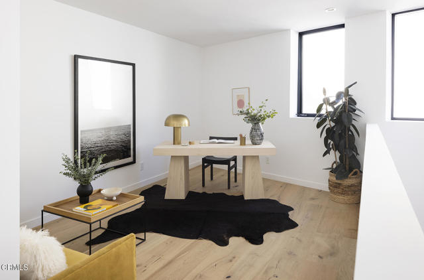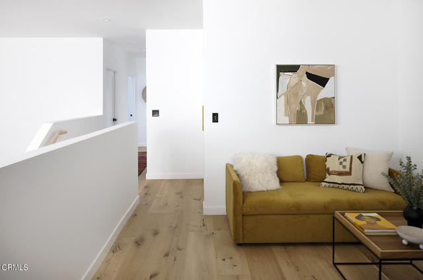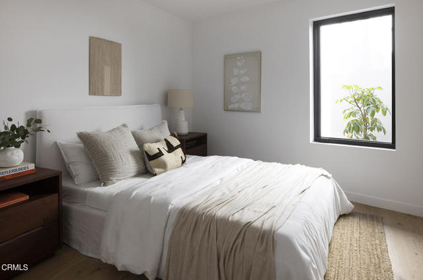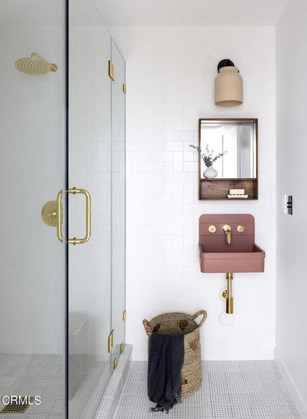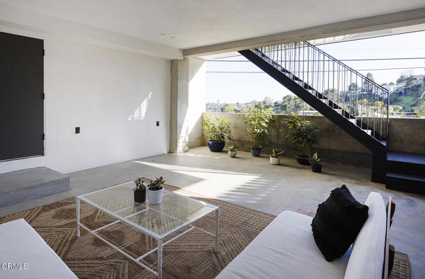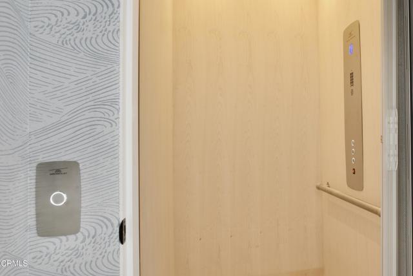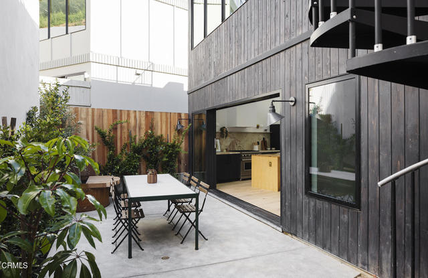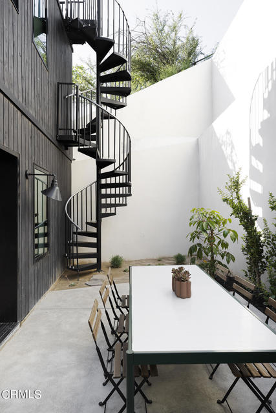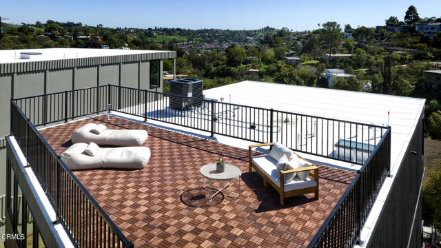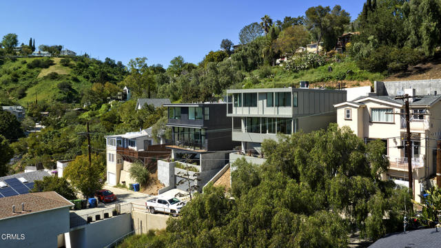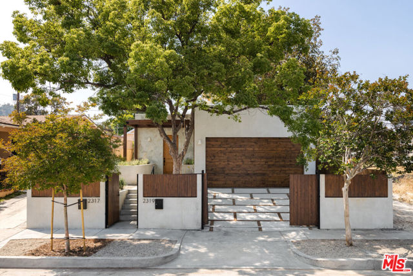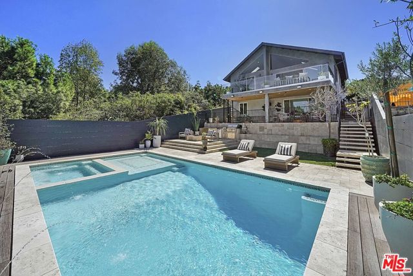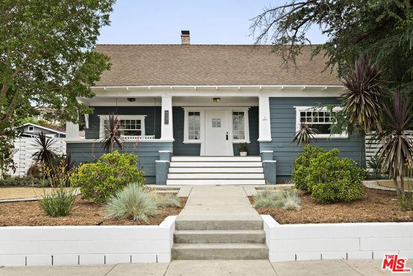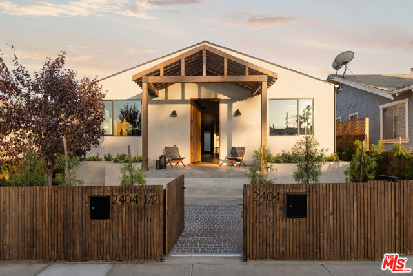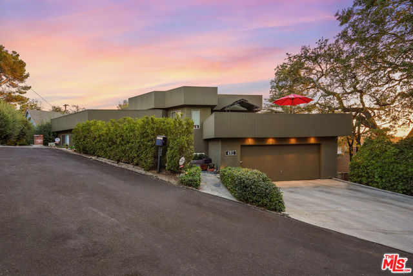646 Dimmick Drive
Los Angeles, CA 90065
Sold
Love the hills, hate the stairs? Pull into your 2-car garage and hop in the elevator up to your sleek and airy living room overlooking the lush hills of Mt. Washington. Brought to you by design firm Urbanite Homes and architect firm FreelandBuck AIA, the practice of fusing elemental nature into organic architecture is fully evident in this home with 3 bed/3 bath plus office. Internationally sourced fixtures and finishes generate a unique and worldly aesthetic. The first floor is a lush and private lanai perfect for morning meditation. The second floor features the main living and dining space with floor to ceiling windows. French oak flooring with cedar posts and siding lend a modern tree house vibe. The serene interior palette creates a modern counterpoise to the darkened cedar exterior. Host memorable dinner parties against the backdrop of L.A.'s shimmering hills. The kitchen has dramatic double-height ceilings and a wall of glass doors that open entirely onto the backyard. Breccia Botticelli marble, Waterworks fixtures and integrated appliances are anchored by earthy wood tones. A guest bedroom and bathroom with custom tile and Australian concrete sink round out the second level. Above the kitchen floats a loft space, perfect for a vibrant office or play room. Down the hall the primary bedroom and second guest room sit above the treetops. The main bedroom suite is a stunning sanctuary with walnut and brass fixtures, hand-painted concrete tile and a swoon-worthy round soaking tub. A spiral staircase on the patio is both an architectural element and the pathway to the rooftop deck. Jetliner views and epic sunsets stun from the uppermost level.
PROPERTY INFORMATION
| MLS # | P1-13152 | Lot Size | 4,792 Sq. Ft. |
| HOA Fees | $0/Monthly | Property Type | Single Family Residence |
| Price | $ 1,995,000
Price Per SqFt: $ 990 |
DOM | 916 Days |
| Address | 646 Dimmick Drive | Type | Residential |
| City | Los Angeles | Sq.Ft. | 2,015 Sq. Ft. |
| Postal Code | 90065 | Garage | 2 |
| County | Los Angeles | Year Built | 2023 |
| Bed / Bath | 3 / 1 | Parking | 2 |
| Built In | 2023 | Status | Closed |
| Sold Date | 2023-08-11 |
INTERIOR FEATURES
| Has Laundry | Yes |
| Laundry Information | Gas Dryer Hookup, Washer Hookup |
| Has Fireplace | No |
| Fireplace Information | None |
| Has Appliances | Yes |
| Kitchen Information | Kitchen Island, Kitchen Open to Family Room, Remodeled Kitchen |
| Has Heating | Yes |
| Heating Information | Central |
| Room Information | Loft, Primary Suite, Main Floor Bedroom, Laundry |
| Has Cooling | Yes |
| Cooling Information | Central Air |
| Flooring Information | Wood |
| Has Spa | No |
| SpaDescription | None |
| Bathroom Information | Low Flow Toilet(s), Bathtub, Walk-in shower, Upgraded, Soaking Tub, Double Sinks in Primary Bath, Shower, Remodeled |
| Main Level Bedrooms | 1 |
| Main Level Bathrooms | 1 |
EXTERIOR FEATURES
| Has Pool | No |
| Pool | None |
| Has Patio | Yes |
| Patio | Concrete, Patio, Roof Top, Lanai |
| Has Fence | Yes |
| Has Sprinklers | Yes |
WALKSCORE
MAP
MORTGAGE CALCULATOR
- Principal & Interest:
- Property Tax: $2,128
- Home Insurance:$119
- HOA Fees:$0
- Mortgage Insurance:
PRICE HISTORY
| Date | Event | Price |
| 04/06/2023 | Listed | $2,195,000 |

Topfind Realty
REALTOR®
(844)-333-8033
Questions? Contact today.
Interested in buying or selling a home similar to 646 Dimmick Drive?
Listing provided courtesy of Rene Wiebensohn, The Agency. Based on information from California Regional Multiple Listing Service, Inc. as of #Date#. This information is for your personal, non-commercial use and may not be used for any purpose other than to identify prospective properties you may be interested in purchasing. Display of MLS data is usually deemed reliable but is NOT guaranteed accurate by the MLS. Buyers are responsible for verifying the accuracy of all information and should investigate the data themselves or retain appropriate professionals. Information from sources other than the Listing Agent may have been included in the MLS data. Unless otherwise specified in writing, Broker/Agent has not and will not verify any information obtained from other sources. The Broker/Agent providing the information contained herein may or may not have been the Listing and/or Selling Agent.
