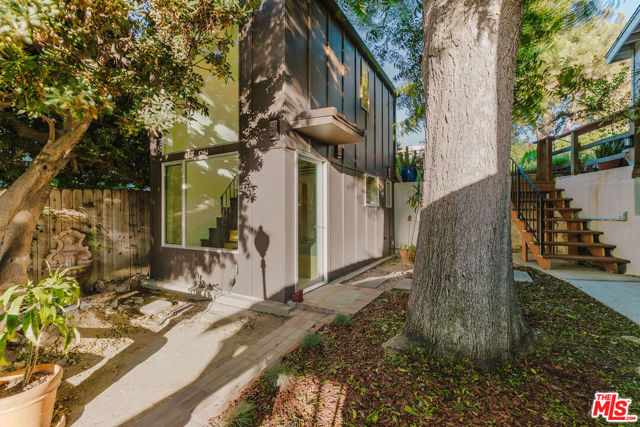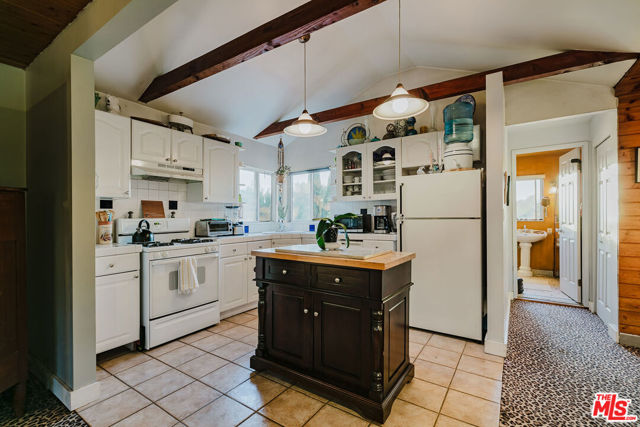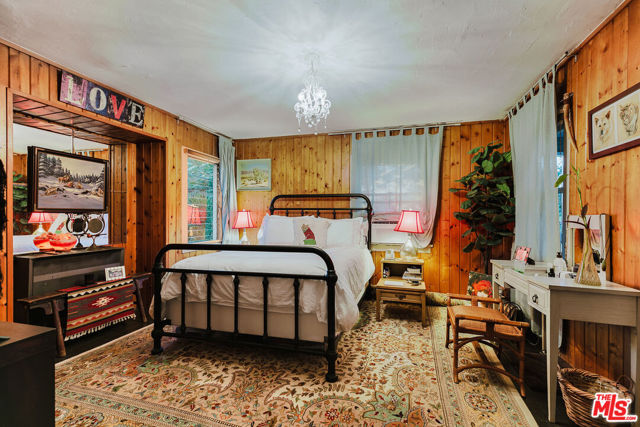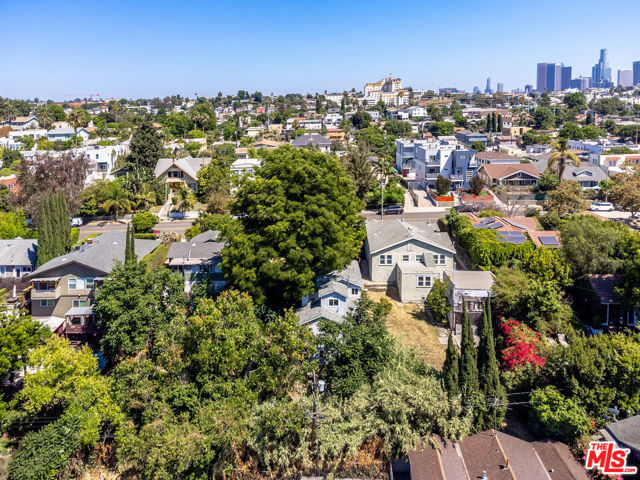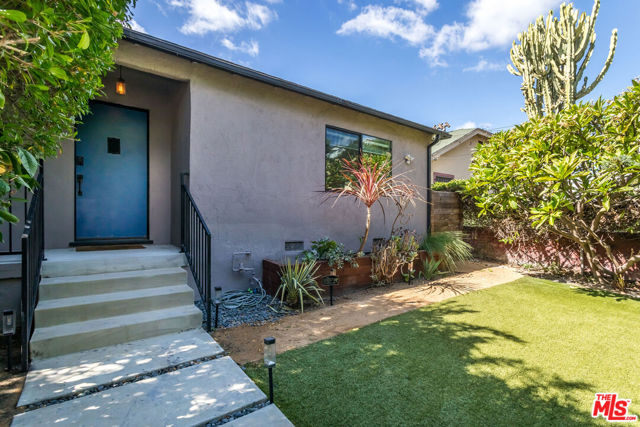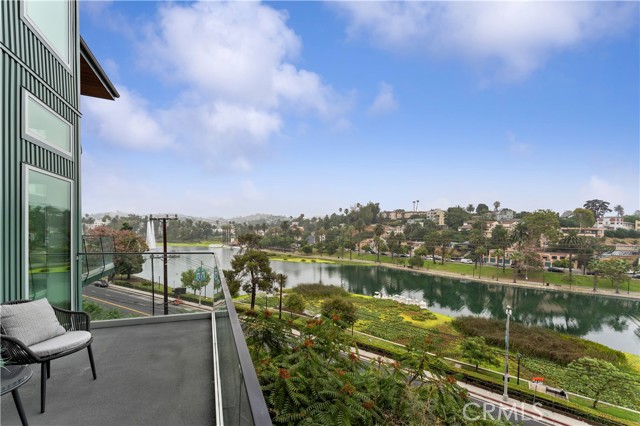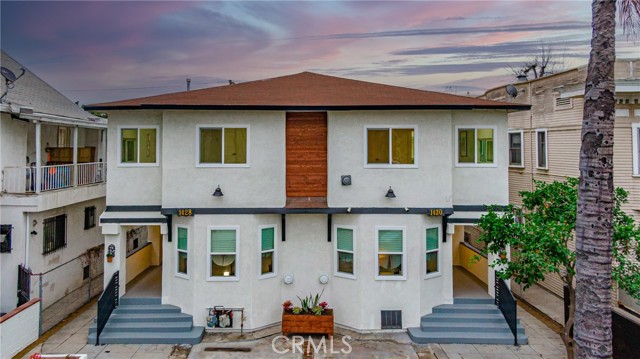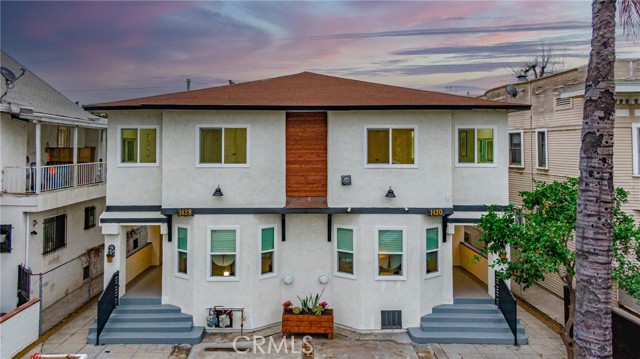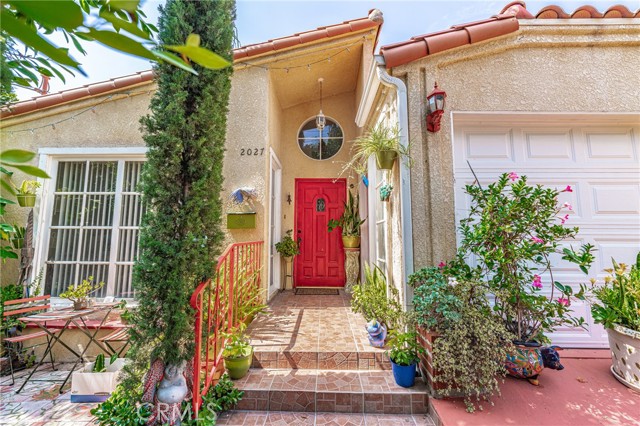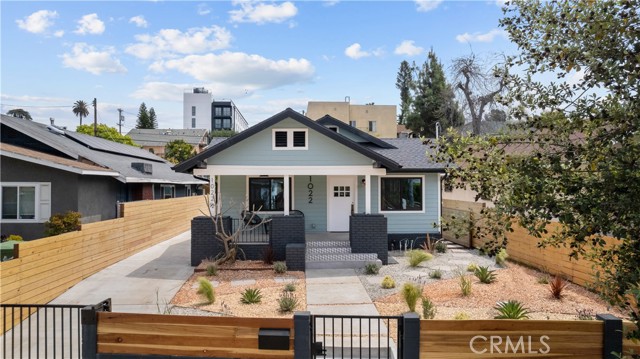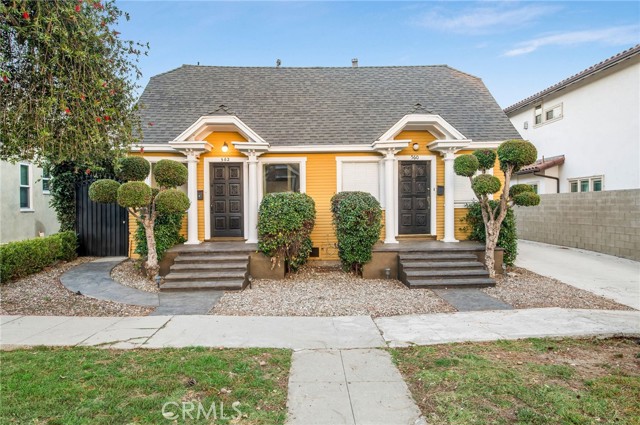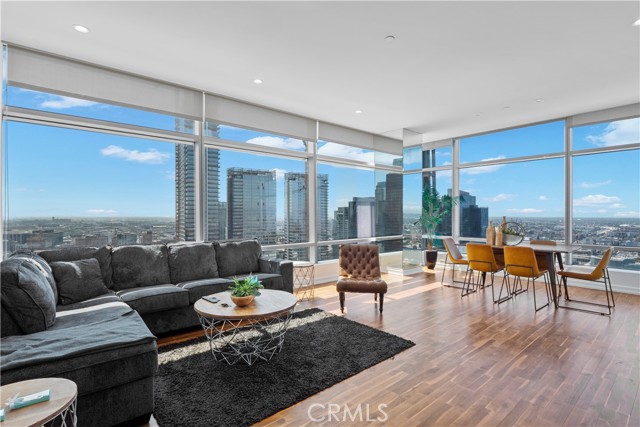647 Parkman Avenue
Los Angeles, CA 90026
First time in the market in over 25 years! Zoned RD 1.5 for multiple dwellings. Welcome to 647 Parkman Ave, this stunning craftsman-style estate is just minutes walking distance from the highly desired Sunset Junction. Just a short walk away, you'll arrive at Silver Lake's highly sought after local dining and shopping hotspots. Situated on a picturesque, tree-lined street with multiple new developments and architecturally preserved homes, this two-story home offers the premiere location. The property features a main residence consisting of 2 bedrooms, 2 bathrooms, and 1,070 square feet of living space, along with a brand-new, 285-square-foot ADU completed in 2024. The ADU includes a kitchenette, ensuite bathroom, and a loft-style bedroom, perfect for generating passive income, accommodating extended family, or creating a private office space.Set on a spacious 7,450-square-foot lot, both the main house and ADU enjoy their own private outdoor areas. The fully fenced front yard is enclosed by 10-foot ficus hedges for maximum privacy, while the backyard is surrounded by lush landscaping and towering hedges, creating a serene retreat. A charming wooden deck near the ADU provides additional space for outdoor entertaining. As one of the last prime development opportunities on Parkman Ave, this property offers immense opportunity for either an end user or developer. Architectural Plans & Topography report are available for review upon request.
PROPERTY INFORMATION
| MLS # | 24432007 | Lot Size | 7,450 Sq. Ft. |
| HOA Fees | $0/Monthly | Property Type | Single Family Residence |
| Price | $ 1,499,000
Price Per SqFt: $ 1,106 |
DOM | 323 Days |
| Address | 647 Parkman Avenue | Type | Residential |
| City | Los Angeles | Sq.Ft. | 1,355 Sq. Ft. |
| Postal Code | 90026 | Garage | N/A |
| County | Los Angeles | Year Built | 1921 |
| Bed / Bath | 3 / 2 | Parking | 3 |
| Built In | 1921 | Status | Active |
INTERIOR FEATURES
| Has Laundry | Yes |
| Laundry Information | Inside |
| Has Fireplace | No |
| Fireplace Information | None |
| Has Appliances | Yes |
| Kitchen Appliances | Dishwasher, Microwave, Refrigerator |
| Has Heating | Yes |
| Heating Information | Wall Furnace |
| Room Information | Family Room, Primary Bathroom, Office |
| Flooring Information | Carpet, Tile |
| InteriorFeatures Information | Ceiling Fan(s) |
| Has Spa | No |
| SpaDescription | None |
EXTERIOR FEATURES
| Has Pool | No |
| Pool | None |
WALKSCORE
MAP
MORTGAGE CALCULATOR
- Principal & Interest:
- Property Tax: $1,599
- Home Insurance:$119
- HOA Fees:$0
- Mortgage Insurance:
PRICE HISTORY
| Date | Event | Price |
| 08/26/2024 | Listed | $1,599,000 |

Topfind Realty
REALTOR®
(844)-333-8033
Questions? Contact today.
Use a Topfind agent and receive a cash rebate of up to $14,990
Listing provided courtesy of Dennis Dewalt, The Beverly Hills Estates. Based on information from California Regional Multiple Listing Service, Inc. as of #Date#. This information is for your personal, non-commercial use and may not be used for any purpose other than to identify prospective properties you may be interested in purchasing. Display of MLS data is usually deemed reliable but is NOT guaranteed accurate by the MLS. Buyers are responsible for verifying the accuracy of all information and should investigate the data themselves or retain appropriate professionals. Information from sources other than the Listing Agent may have been included in the MLS data. Unless otherwise specified in writing, Broker/Agent has not and will not verify any information obtained from other sources. The Broker/Agent providing the information contained herein may or may not have been the Listing and/or Selling Agent.





