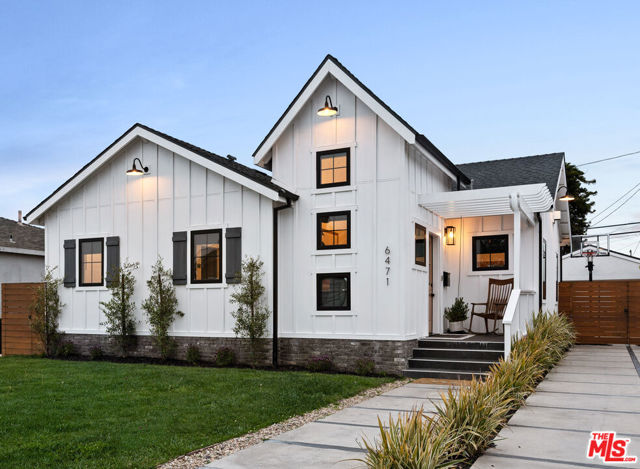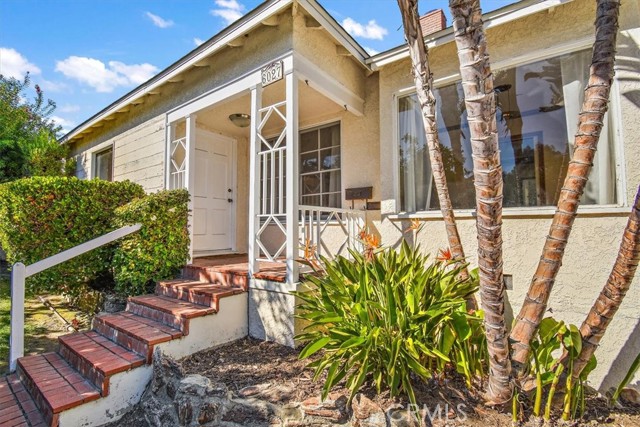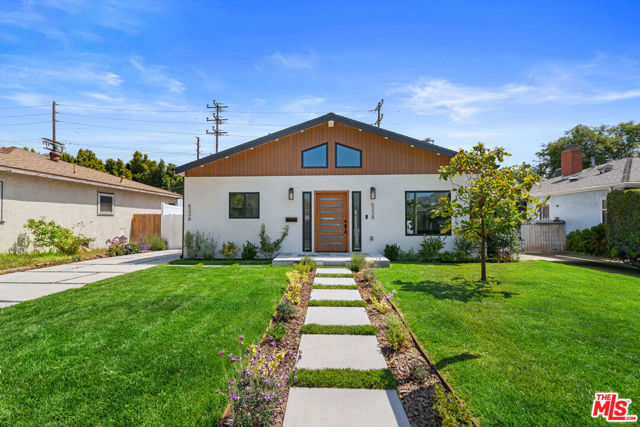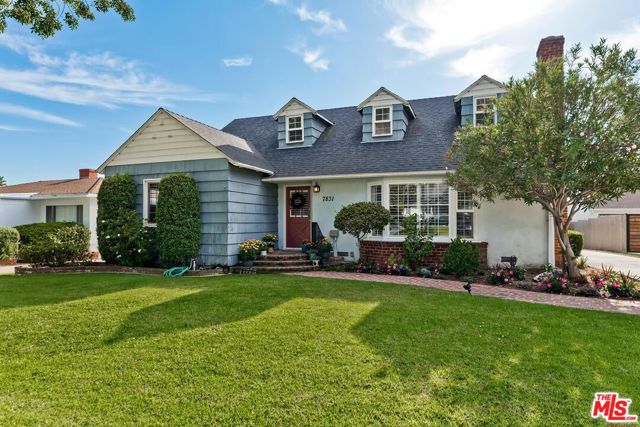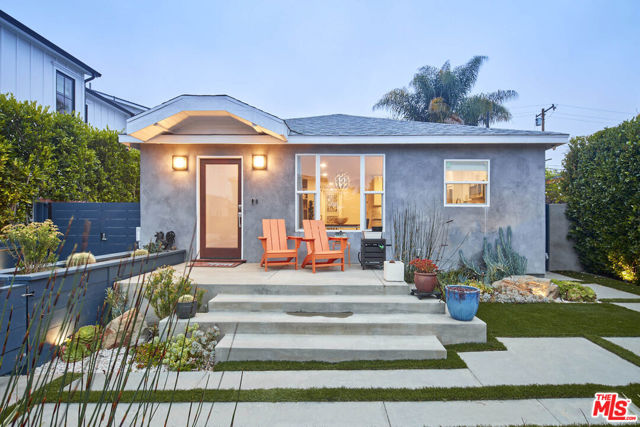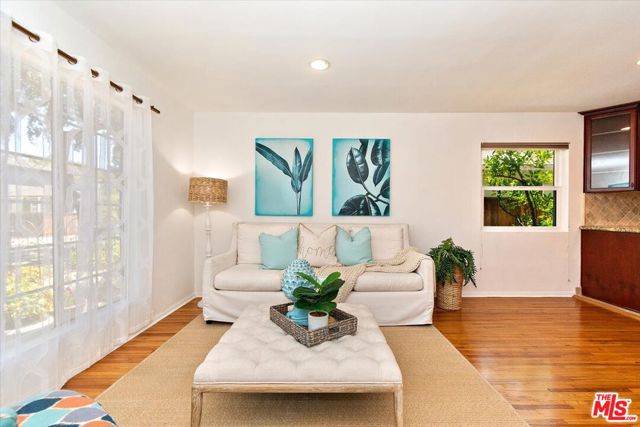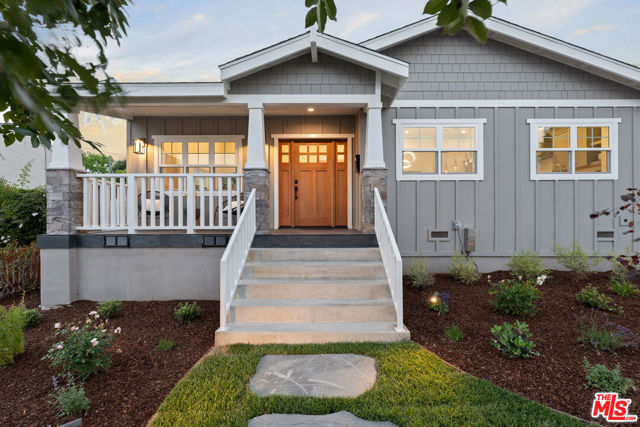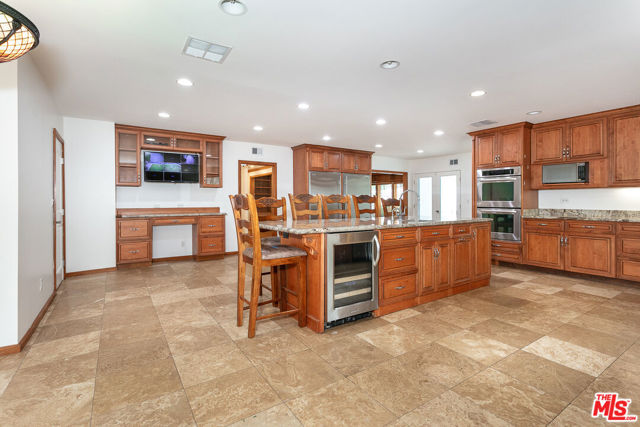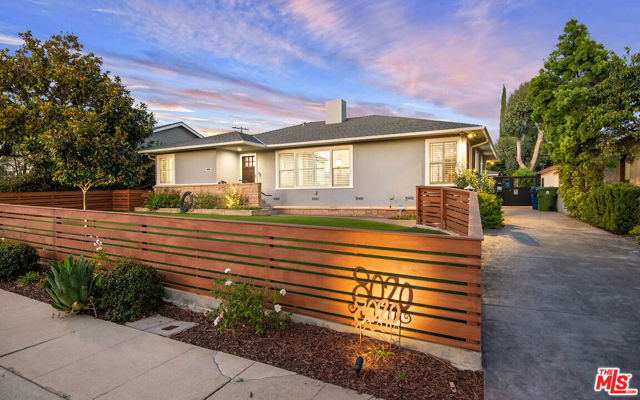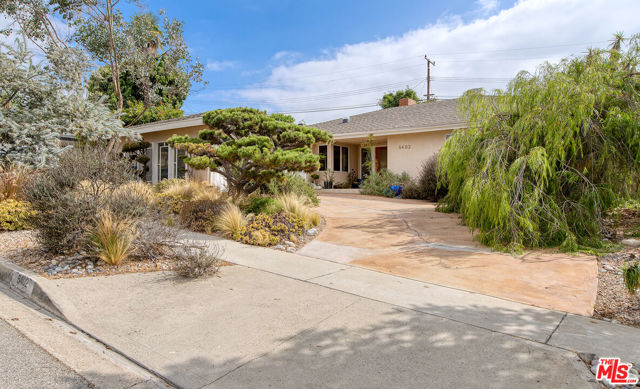6471 84th Street
Los Angeles, CA 90045
Sold
This modern farmhouse, redesigned and recently renovated by Hamilton Architects to provide a sophisticated yet comfortable living experience, is situated in the charming Kentwood neighborhood of Silicon Beach. Exterior vertical wood siding with brick accents, top-notch craftsmanship, finishes, traditional elements, and modern touches are just some of this home's features. The 'steeple' foyer with high ceilings leads to a bright open floor plan with walls of windows, stunning fireplace, and French doors to the backyard for an indoor-outdoor flow, while the high vaulted ceilings, engineered hardwood, and wide hallways create a sense of scale and light. The chef's kitchen is a sight to behold with quartz countertops, a farm sink, a large island, walk-in pantry, a 6 burner Thor range with pot filler and high-end stainless steel appliances. A sun lit hallway leads to a guest powder room, two guest rooms with Jack-and-Jill bathroom and ample closet space while the primary ensuite features high ceilings and oak French doors to the backyard. A double marble vanity, walk-in spa shower, and standing tub in the primary ensuite create a relaxing and refreshing start and end to each day. The backyard is your own personal retreat, with open deck seating, turf grass, and a bonus 220V EV charger and solar panels. Experience life at its most luxurious!
PROPERTY INFORMATION
| MLS # | 23250735 | Lot Size | 6,100 Sq. Ft. |
| HOA Fees | $2/Monthly | Property Type | Single Family Residence |
| Price | $ 1,995,000
Price Per SqFt: $ 994 |
DOM | 983 Days |
| Address | 6471 84th Street | Type | Residential |
| City | Los Angeles | Sq.Ft. | 2,008 Sq. Ft. |
| Postal Code | 90045 | Garage | 2 |
| County | Los Angeles | Year Built | 1944 |
| Bed / Bath | 4 / 4 | Parking | 4 |
| Built In | 1944 | Status | Closed |
| Sold Date | 2023-05-11 |
INTERIOR FEATURES
| Has Laundry | Yes |
| Laundry Information | Washer Included, Dryer Included, In Closet |
| Has Fireplace | Yes |
| Fireplace Information | Living Room |
| Has Appliances | Yes |
| Kitchen Appliances | Dishwasher, Disposal, Microwave, Refrigerator, Range, Double Oven |
| Kitchen Information | Walk-In Pantry, Kitchen Island |
| Kitchen Area | Dining Room |
| Has Heating | Yes |
| Heating Information | Central |
| Room Information | Primary Bathroom, Living Room, Jack & Jill, Entry, Walk-In Closet, Walk-In Pantry |
| Has Cooling | Yes |
| Cooling Information | Central Air |
| InteriorFeatures Information | High Ceilings, Living Room Deck Attached, Recessed Lighting |
| EntryLocation | Foyer |
| Has Spa | No |
| SpaDescription | None |
| WindowFeatures | Double Pane Windows, Blinds |
| SecuritySafety | Carbon Monoxide Detector(s), Fire and Smoke Detection System |
| Bathroom Information | Vanity area, Hollywood Bathroom (Jack&Jill), Shower in Tub |
EXTERIOR FEATURES
| Roof | Composition, Shingle |
| Has Pool | No |
| Pool | None |
| Has Patio | Yes |
| Patio | Patio Open, Rear Porch, Wrap Around, Wood |
| Has Fence | Yes |
| Fencing | Block |
WALKSCORE
MAP
MORTGAGE CALCULATOR
- Principal & Interest:
- Property Tax: $2,128
- Home Insurance:$119
- HOA Fees:$0
- Mortgage Insurance:
PRICE HISTORY
| Date | Event | Price |
| 05/11/2023 | Sold | $2,095,000 |
| 03/30/2023 | Pending | $1,995,000 |
| 03/15/2023 | Listed | $1,995,000 |

Topfind Realty
REALTOR®
(844)-333-8033
Questions? Contact today.
Interested in buying or selling a home similar to 6471 84th Street?
Los Angeles Similar Properties
Listing provided courtesy of Stephanie Younger, Compass. Based on information from California Regional Multiple Listing Service, Inc. as of #Date#. This information is for your personal, non-commercial use and may not be used for any purpose other than to identify prospective properties you may be interested in purchasing. Display of MLS data is usually deemed reliable but is NOT guaranteed accurate by the MLS. Buyers are responsible for verifying the accuracy of all information and should investigate the data themselves or retain appropriate professionals. Information from sources other than the Listing Agent may have been included in the MLS data. Unless otherwise specified in writing, Broker/Agent has not and will not verify any information obtained from other sources. The Broker/Agent providing the information contained herein may or may not have been the Listing and/or Selling Agent.
