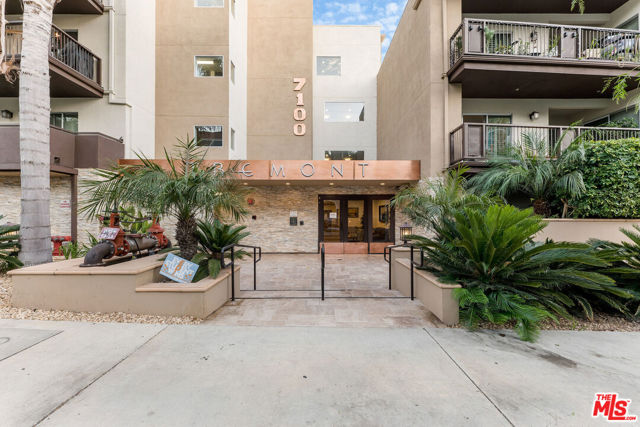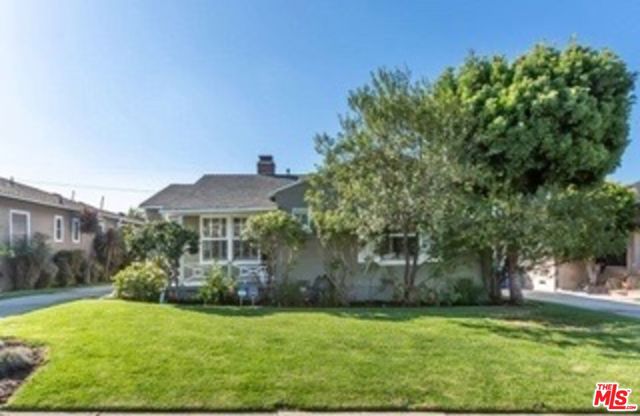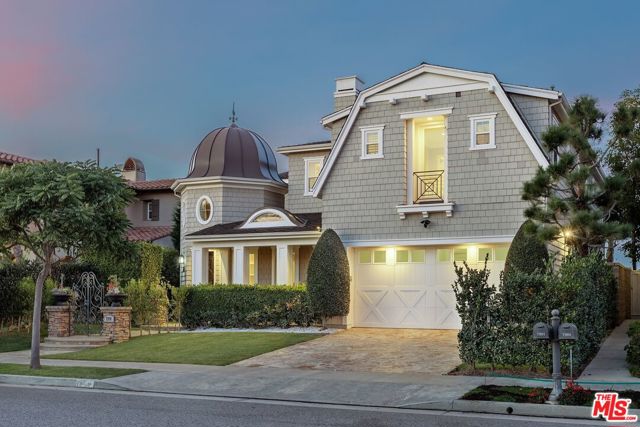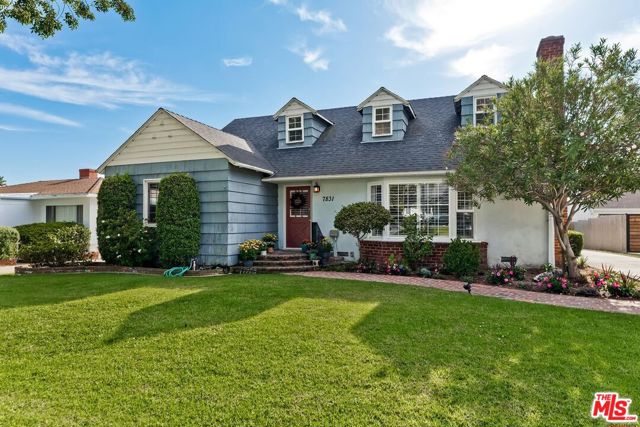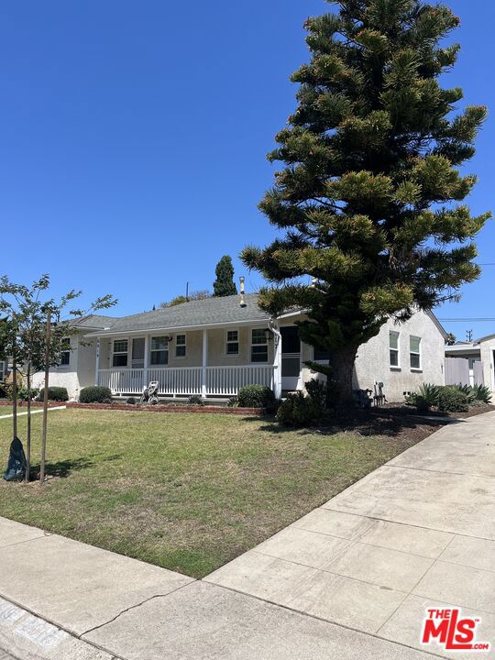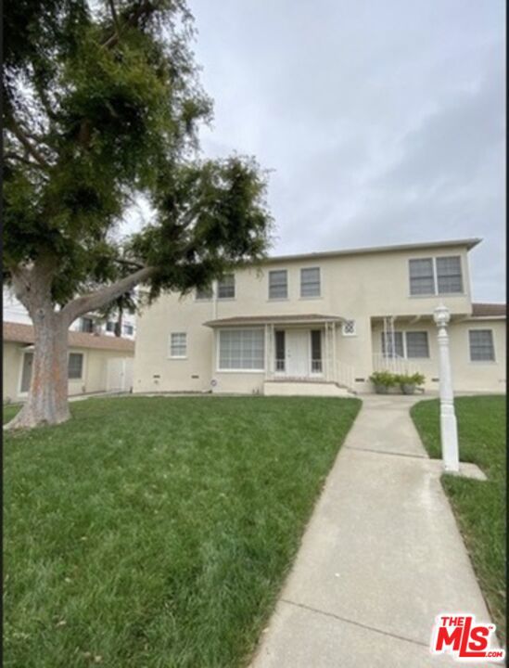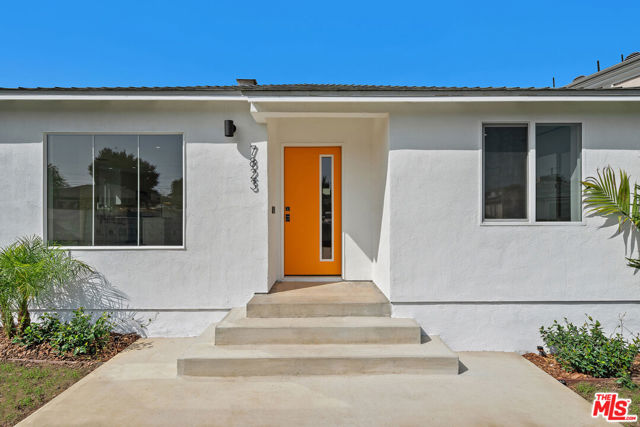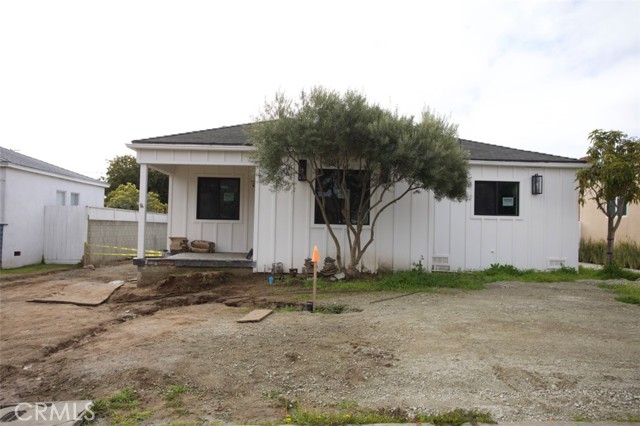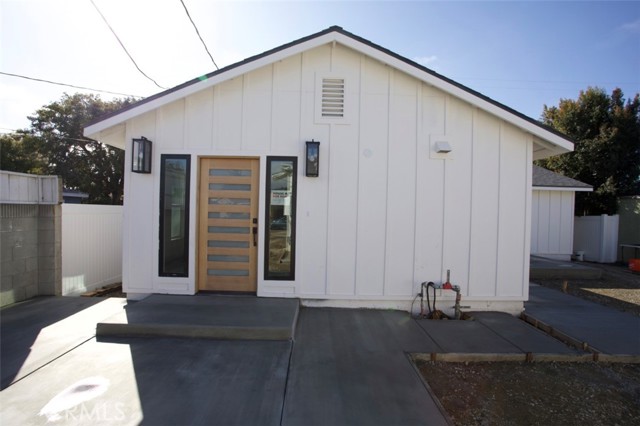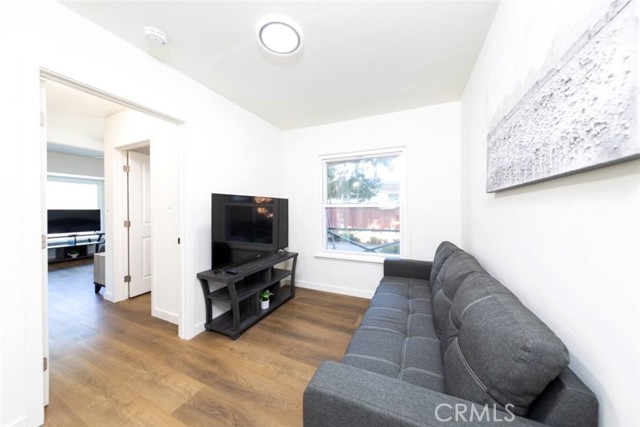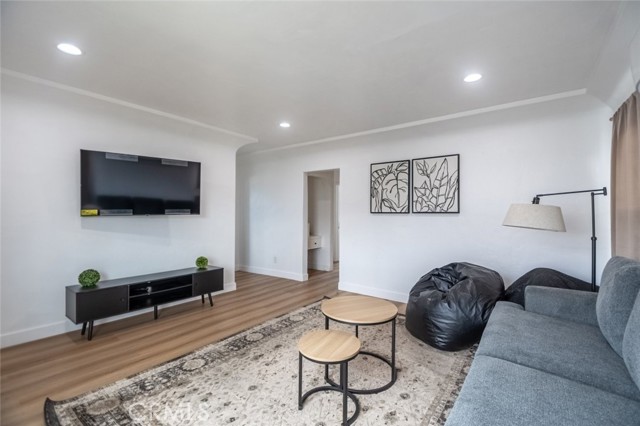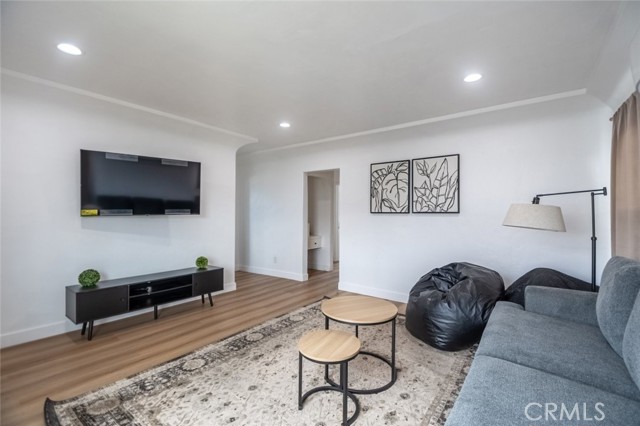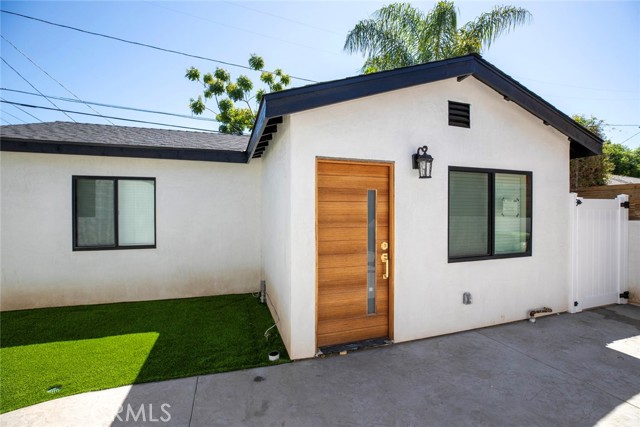7100 Alvern Street #323
Los Angeles, CA 90045
$3,600
Price
Price
2
Bed
Bed
2
Bath
Bath
1,140 Sq. Ft.
$3 / Sq. Ft.
$3 / Sq. Ft.
Sold
7100 Alvern Street #323
Los Angeles, CA 90045
Sold
$3,600
Price
Price
2
Bed
Bed
2
Bath
Bath
1,140
Sq. Ft.
Sq. Ft.
NEWLY REFRESHED spacious, top floor two-bedroom, two-bathroom condo with hardwood floors in the living spaces, new plush carpet in the bedrooms and paint. With treetop and skyline views in the center of Silicon Beach, this upper unit in the Tremont welcomes all with its open floor plan, and modern amenities including recessed lighting throughout, central HVAC and smart thermostat. The spacious kitchen with breakfast counter offers stainless steel appliances, granite countertops, and sight line through the sliding glass doors to the wrap around south facing balcony, breathing serenity into this ideal living space. The inviting primary bedroom comes with dual oversized closets, sliding glass doors to the balcony, and a beautifully appointed bathroom with travertine tile, generous double vanity, glass shower, and separate soaking tub. The second bedroom is well appointed, marked by natural light, ample closet space, and sliding doors to the balcony while the hallway bathroom features an oversized vanity and shower & bathtub. This single level, top floor condo features in-unit laundry, along with complex amenities including a pool, spa, rec room, gym, and is gated & secure. Adjacent to incredible shopping, and dining with easy access to freeways, the ocean, marina, and downtown Culver City, this location cannot be beat don't miss out on harnessing this amazing opportunity as your next home.
PROPERTY INFORMATION
| MLS # | 22210672 | Lot Size | 29,448 Sq. Ft. |
| HOA Fees | $0/Monthly | Property Type | Condominium |
| Price | $ 3,600
Price Per SqFt: $ 3 |
DOM | 694 Days |
| Address | 7100 Alvern Street #323 | Type | Residential Lease |
| City | Los Angeles | Sq.Ft. | 1,140 Sq. Ft. |
| Postal Code | 90045 | Garage | N/A |
| County | Los Angeles | Year Built | 2010 |
| Bed / Bath | 2 / 2 | Parking | 2 |
| Built In | 2010 | Status | Closed |
| Rented Date | 2022-12-05 |
INTERIOR FEATURES
| Has Laundry | Yes |
| Laundry Information | Washer Included, Dryer Included, In Closet |
| Has Fireplace | Yes |
| Fireplace Information | Gas, Living Room |
| Has Appliances | Yes |
| Kitchen Appliances | Dishwasher, Disposal, Microwave, Refrigerator, Range |
| Kitchen Information | Granite Counters |
| Kitchen Area | Breakfast Counter / Bar, Dining Room |
| Has Heating | Yes |
| Heating Information | Central |
| Room Information | Living Room, Primary Bathroom, Walk-In Closet |
| Has Cooling | Yes |
| Cooling Information | Central Air |
| Flooring Information | Carpet |
| InteriorFeatures Information | Living Room Balcony, Recessed Lighting, Open Floorplan |
| Entry Level | 3 |
| Has Spa | Yes |
| SpaDescription | In Ground, Heated, Community, Association |
| WindowFeatures | Double Pane Windows, Drapes |
| SecuritySafety | Card/Code Access, Fire Sprinkler System, Gated Community |
| Bathroom Information | Vanity area, Linen Closet/Storage, Granite Counters, Shower in Tub |
EXTERIOR FEATURES
| Has Pool | No |
| Pool | Association, Heated, In Ground, Community |
WALKSCORE
MAP
PRICE HISTORY
| Date | Event | Price |
| 12/05/2022 | Sold | $3,600 |
| 12/01/2022 | Pending | $3,600 |
| 10/26/2022 | Listed | $4,200 |

Topfind Realty
REALTOR®
(844)-333-8033
Questions? Contact today.
Interested in buying or selling a home similar to 7100 Alvern Street #323?
Los Angeles Similar Properties
Listing provided courtesy of Stephanie Younger, Compass. Based on information from California Regional Multiple Listing Service, Inc. as of #Date#. This information is for your personal, non-commercial use and may not be used for any purpose other than to identify prospective properties you may be interested in purchasing. Display of MLS data is usually deemed reliable but is NOT guaranteed accurate by the MLS. Buyers are responsible for verifying the accuracy of all information and should investigate the data themselves or retain appropriate professionals. Information from sources other than the Listing Agent may have been included in the MLS data. Unless otherwise specified in writing, Broker/Agent has not and will not verify any information obtained from other sources. The Broker/Agent providing the information contained herein may or may not have been the Listing and/or Selling Agent.
