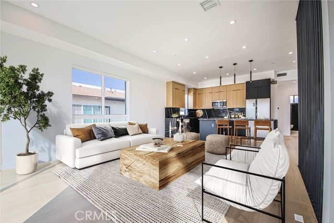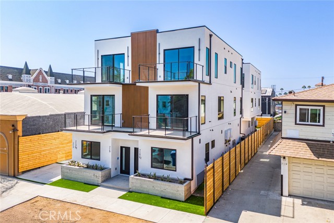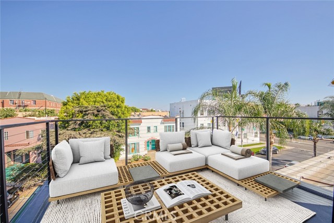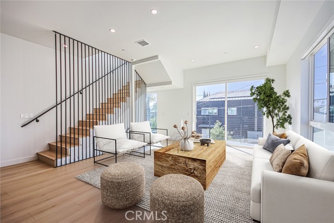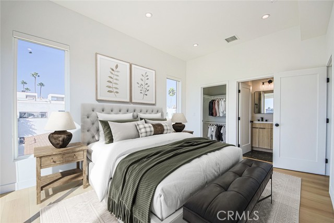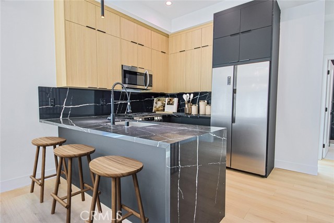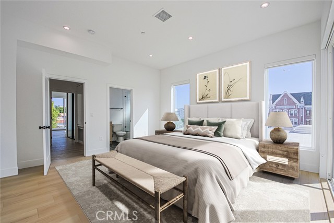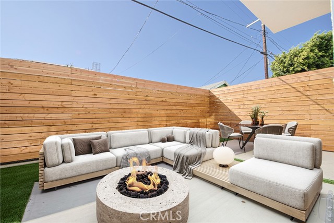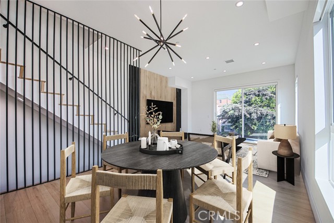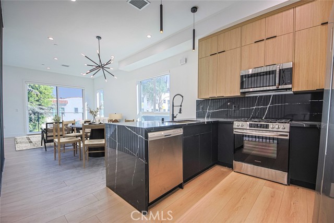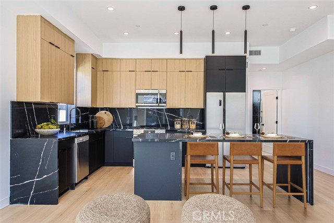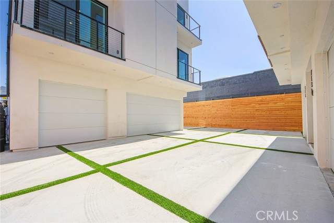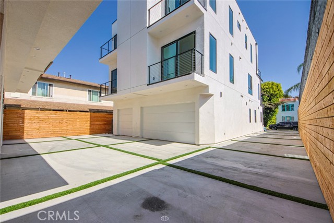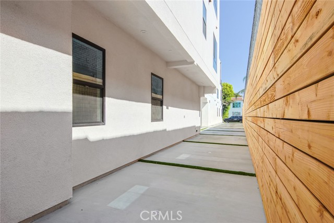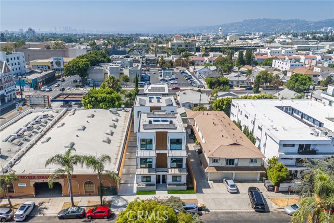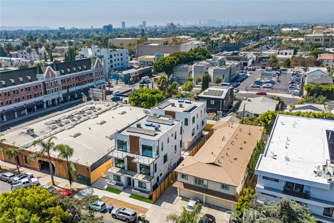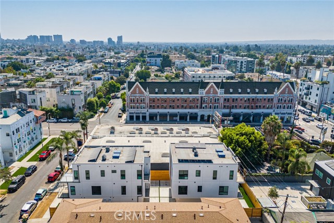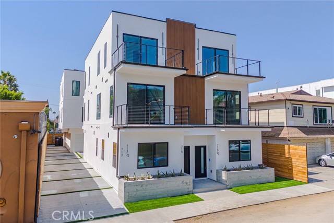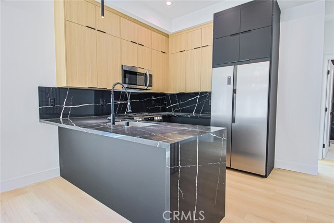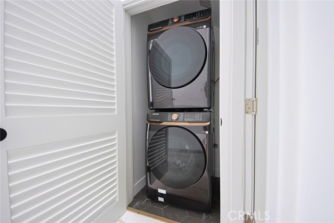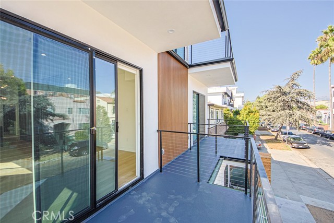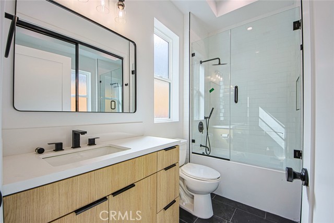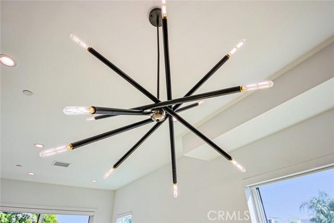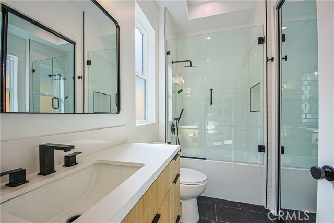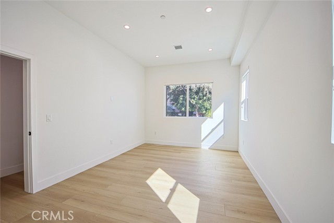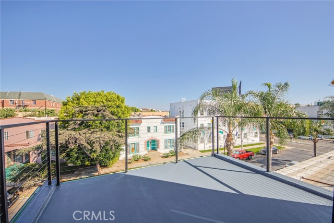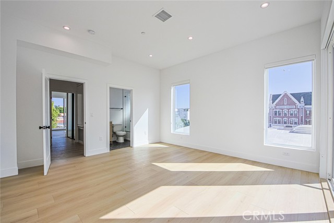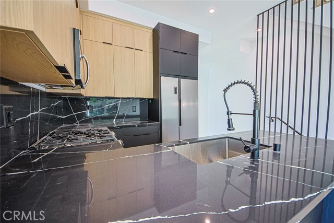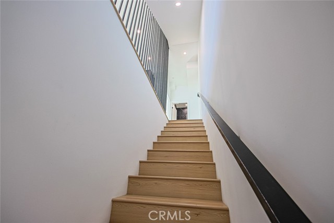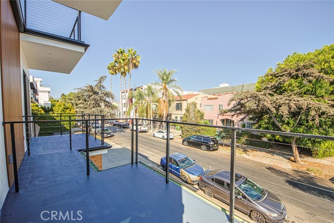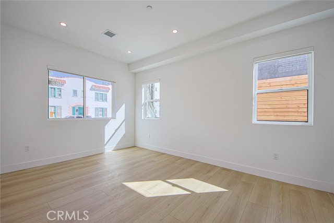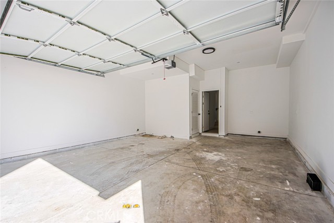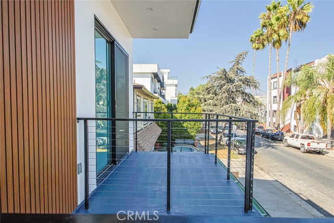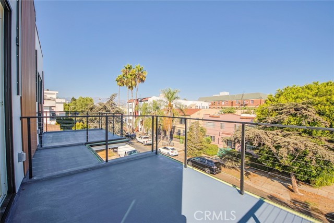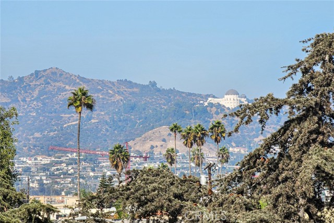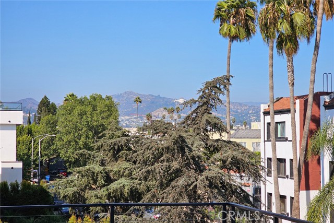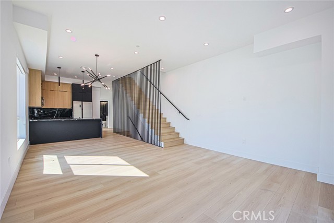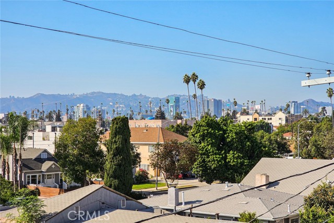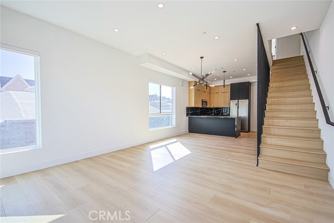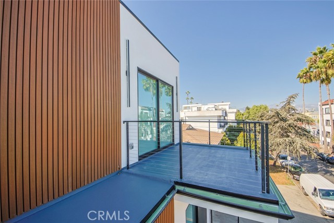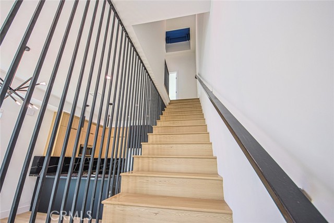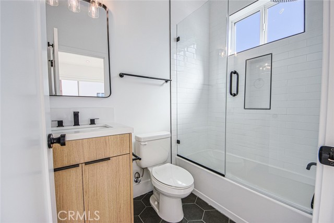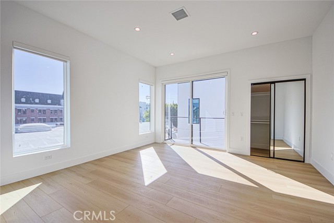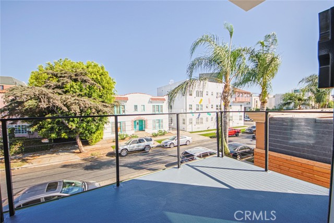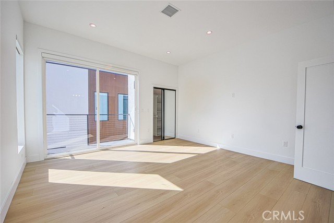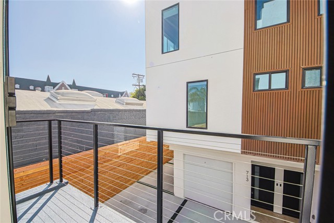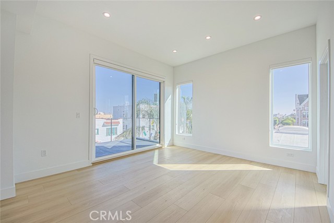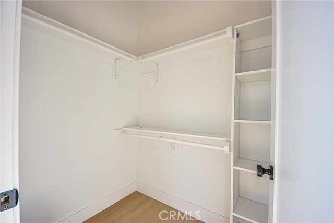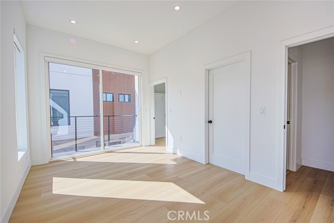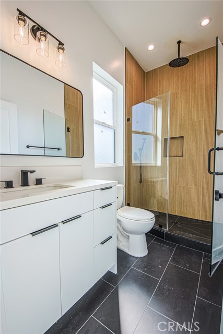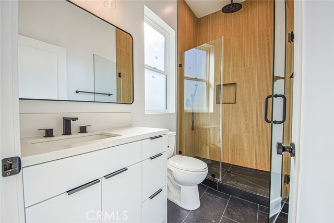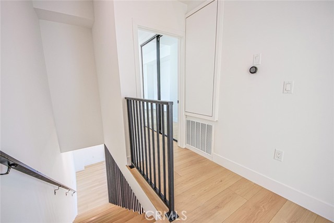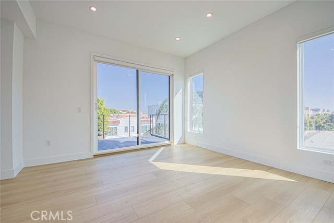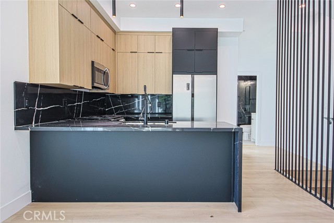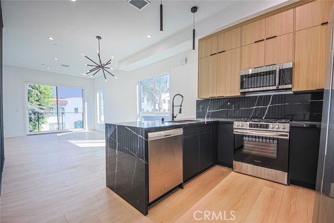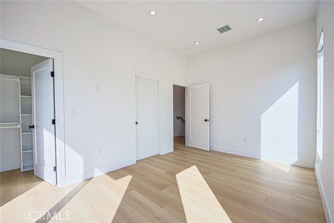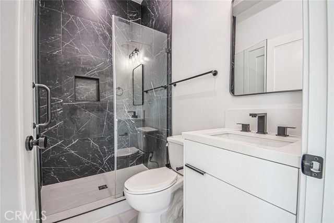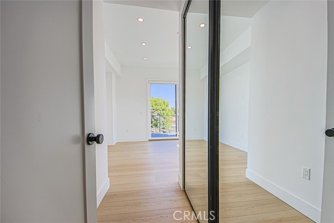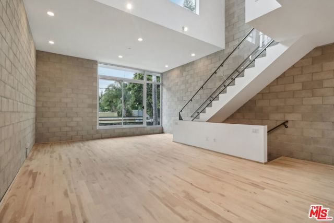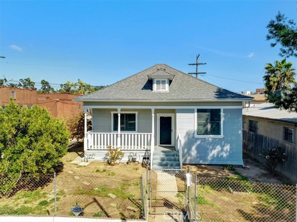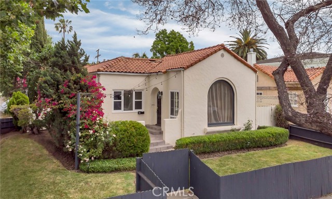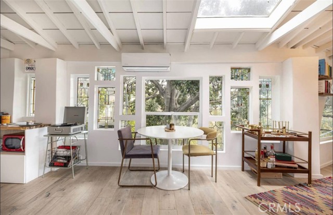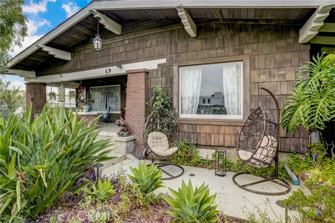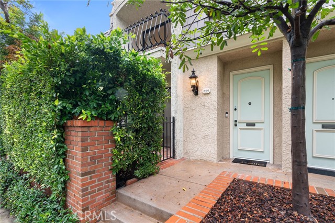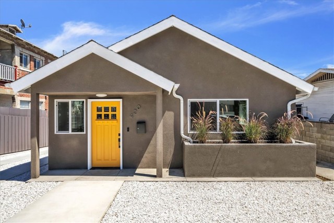713 Gramercy Place
Los Angeles, CA 90038
Welcome to 713 N Gramercy Pl, a brand-new construction TIC home in the highly sought-after Larchmont Village. This never-lived-in gem features four massive bedrooms, each with its own ensuite bathroom, ensuring privacy and comfort for all residents. Step inside to discover high-end finishes throughout, including designer tiles and stones, soft-close cabinets, waterfall islands, 10-ft high ceilings, walk in closets, and top-of-the-line appliances—all brand new and included, from the washer and dryer to the Ring doorbell and Nest air conditioning. With two garage spaces providing direct entry into the unit and expansive decks off both the living spaces and bedrooms, this home is designed for modern living. Enjoy a 1-year builder's warranty for peace of mind and get ready to move in ASAP! Located just steps from Larchmont Village, you’ll have access to an array of trendy shops like Buck Mason, Levain Bakery, Salt & Straw, Aesop, Larchmont Wine & Cheese as well as the Larchmont Village Farmers Market for fresh produce and local goods. Indulge in the culinary delights of the area, including the acclaimed Osteria Mamma, and the current Michelin-starred restaurants Kali and Antico Nuovo. For those in entertainment, your mere minutes from major studios like Paramount, Netflix, Warner Bros, and Universal Studios, making this location perfect for professionals in the industry. Experience the perfect blend of modern living and vibrant community life at 713 N Gramercy—a place where luxury meets convenience.
PROPERTY INFORMATION
| MLS # | BB24219984 | Lot Size | 6,756 Sq. Ft. |
| HOA Fees | $165/Monthly | Property Type | Co-Ownership |
| Price | $ 1,195,000
Price Per SqFt: $ 618 |
DOM | 265 Days |
| Address | 713 Gramercy Place | Type | Residential |
| City | Los Angeles | Sq.Ft. | 1,935 Sq. Ft. |
| Postal Code | 90038 | Garage | 2 |
| County | Los Angeles | Year Built | 2024 |
| Bed / Bath | 4 / 4 | Parking | 2 |
| Built In | 2024 | Status | Active |
INTERIOR FEATURES
| Has Laundry | Yes |
| Laundry Information | Dryer Included, Gas Dryer Hookup, In Garage, Washer Hookup, Washer Included |
| Has Fireplace | No |
| Fireplace Information | None |
| Has Appliances | Yes |
| Kitchen Appliances | Dishwasher, Freezer, Disposal, Gas Oven, Gas Range, Microwave |
| Kitchen Information | Stone Counters |
| Has Heating | Yes |
| Heating Information | Central |
| Room Information | Kitchen, Living Room |
| Has Cooling | Yes |
| Cooling Information | Central Air |
| Flooring Information | Vinyl |
| EntryLocation | 1 |
| Entry Level | 1 |
| Has Spa | No |
| SpaDescription | None |
| Bathroom Information | Bathtub, Shower, Shower in Tub |
| Main Level Bedrooms | 1 |
| Main Level Bathrooms | 1 |
EXTERIOR FEATURES
| Has Pool | No |
| Pool | None |
| Has Patio | Yes |
| Patio | Deck |
| Has Fence | Yes |
| Fencing | Excellent Condition |
WALKSCORE
MAP
MORTGAGE CALCULATOR
- Principal & Interest:
- Property Tax: $1,275
- Home Insurance:$119
- HOA Fees:$165
- Mortgage Insurance:
PRICE HISTORY
| Date | Event | Price |
| 10/23/2024 | Listed | $1,195,000 |

Topfind Realty
REALTOR®
(844)-333-8033
Questions? Contact today.
Use a Topfind agent and receive a cash rebate of up to $11,950
Listing provided courtesy of Elizabeth Maddox, Myunits.com Inc.. Based on information from California Regional Multiple Listing Service, Inc. as of #Date#. This information is for your personal, non-commercial use and may not be used for any purpose other than to identify prospective properties you may be interested in purchasing. Display of MLS data is usually deemed reliable but is NOT guaranteed accurate by the MLS. Buyers are responsible for verifying the accuracy of all information and should investigate the data themselves or retain appropriate professionals. Information from sources other than the Listing Agent may have been included in the MLS data. Unless otherwise specified in writing, Broker/Agent has not and will not verify any information obtained from other sources. The Broker/Agent providing the information contained herein may or may not have been the Listing and/or Selling Agent.
