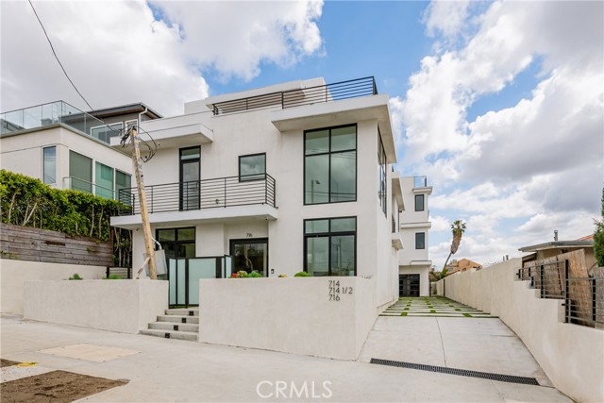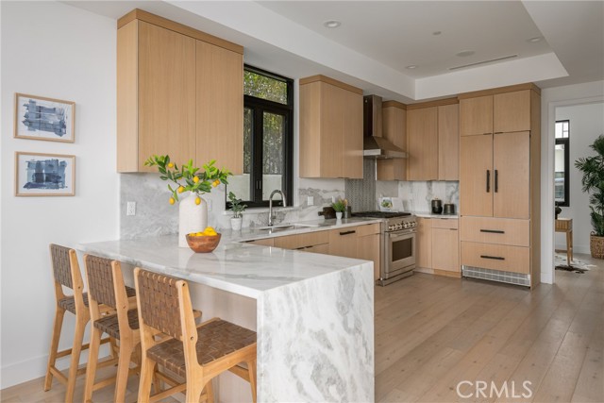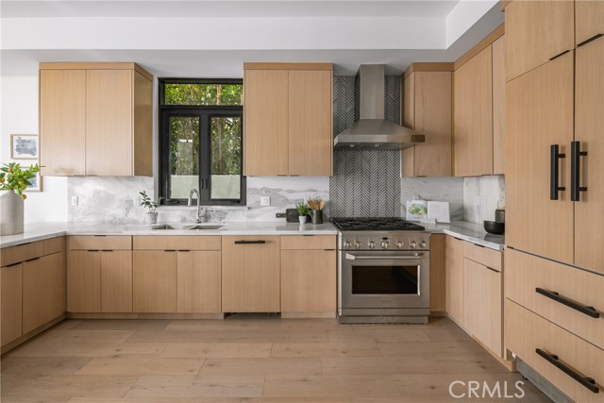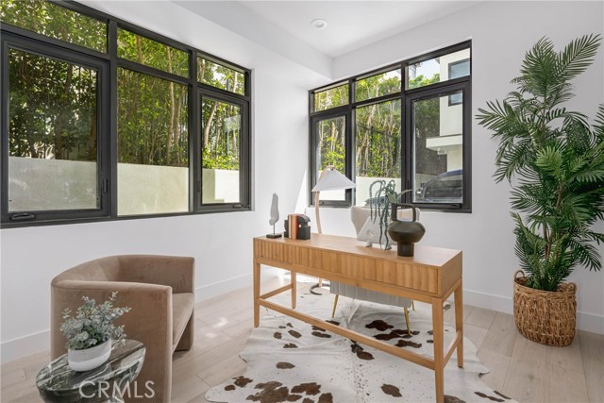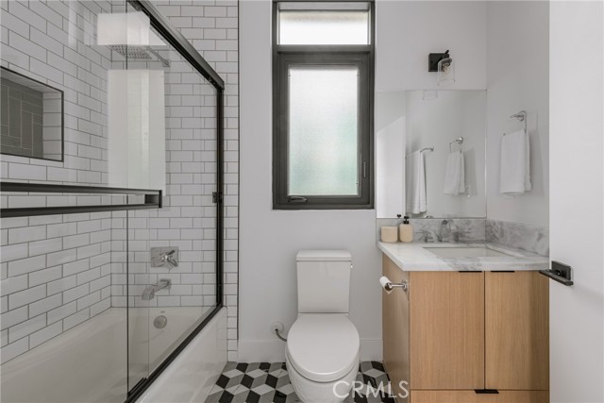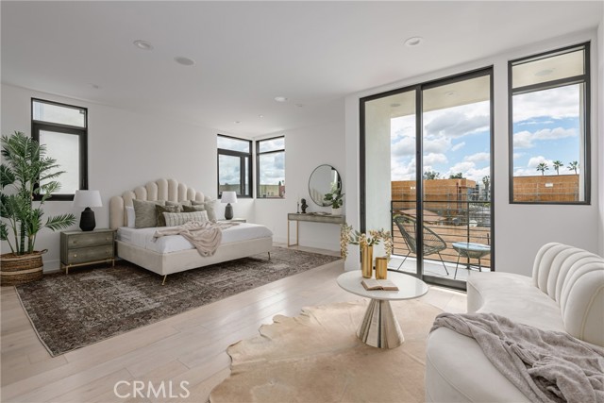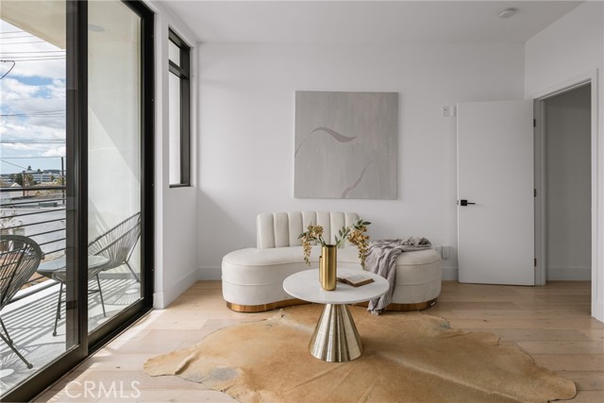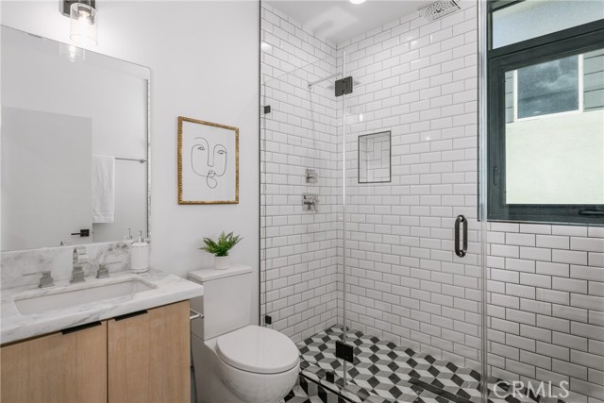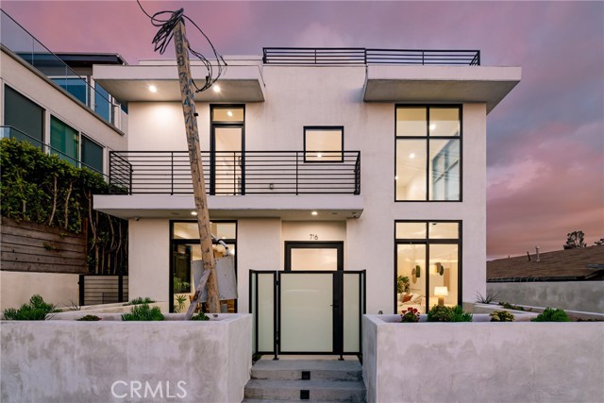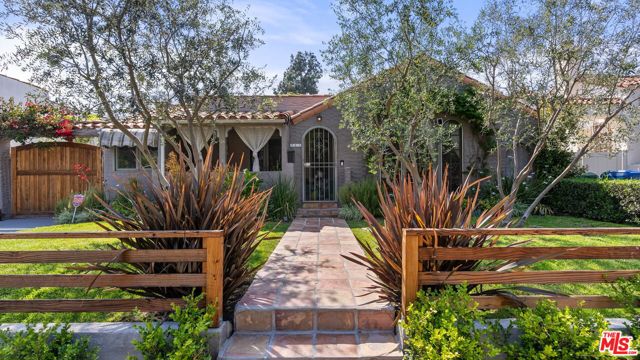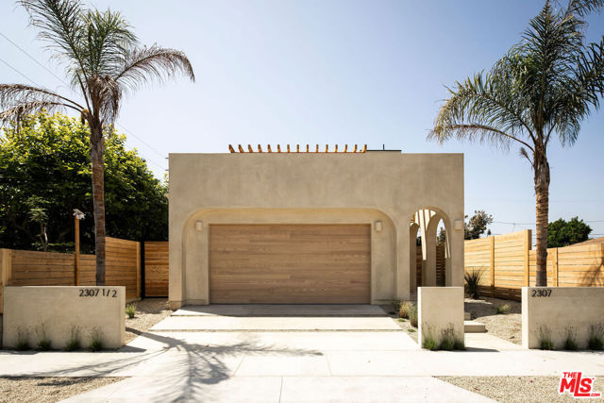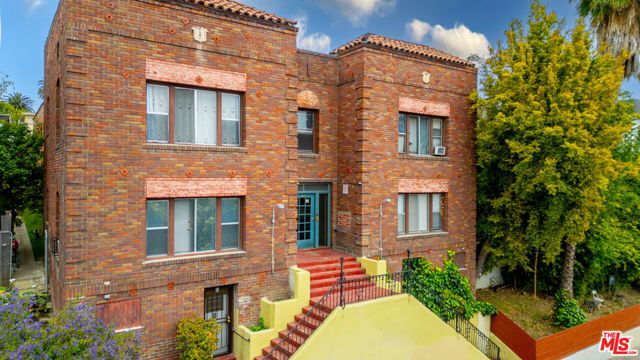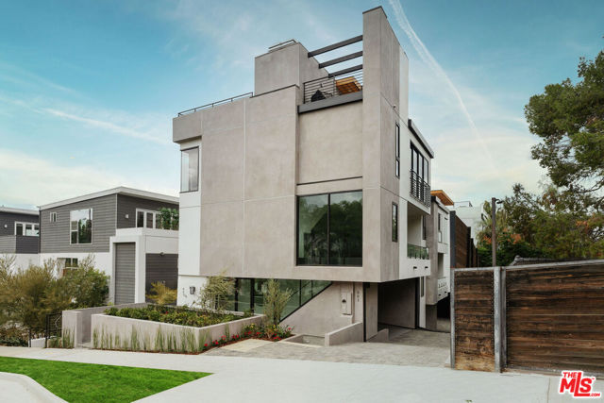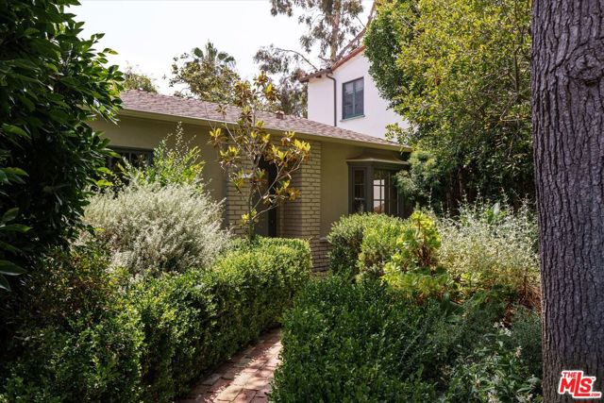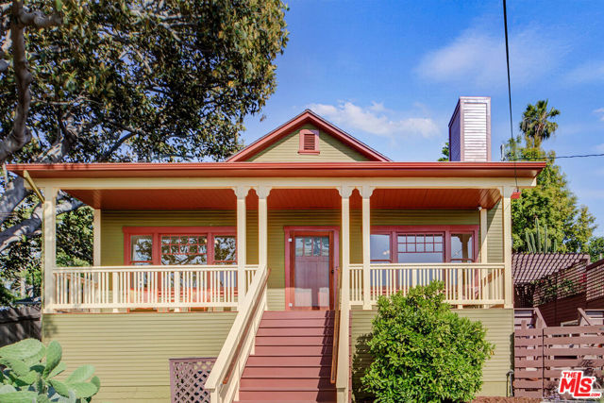716 Lucile Avenue
Los Angeles, CA 90026
New (2023) Construction at an Amazing Silver Lake’s Sunset Junction neighborhood. Welcome to 716 Lucile Ave, a 2,702 sqft, 3 bedroom / office/ and 3 bathrooms, where modern architecture, sophistication and elegance all come together to create a voguish lifestyle and sanctuary. Step in through the private courtyard and into the entryway where you’ll be greeted with double-height ceilings and loads of windows to bring in the natural light to create an open and airy living space. Flowing large plank wood ooze elegance throughout. An upgraded chef’s kitchen with top notch appliances, custom built wood cabinets, and large eat in peninsula is perfect for your audience while preparing the holiday meals for the family and guests. With double primary bedrooms, the first offers you the dream, spa like atmosphere with a large soaking tub, rainfall shower, upgraded fixtures, and custom concrete floors. The second primary room can be doubled as an entertainment room with huge 12’ sliding glass pocket doors that lead you to the giant wrap-around deck providing an indoor-outdoor space with incredible city views. Other notable amenities include walk-in closets, custom tile work, hi-tech security system and surround sound set-up, upscale lighting throughout, conveniently located upstairs laundry area, two car garage, dual HVAC system, and more. Must see to appreciate the attention to detail, quality and fine craftsmanship put in to building this masterpiece!
PROPERTY INFORMATION
| MLS # | SR24190716 | Lot Size | 3,350 Sq. Ft. |
| HOA Fees | $0/Monthly | Property Type | Single Family Residence |
| Price | $ 2,100,000
Price Per SqFt: $ 777 |
DOM | 306 Days |
| Address | 716 Lucile Avenue | Type | Residential |
| City | Los Angeles | Sq.Ft. | 2,702 Sq. Ft. |
| Postal Code | 90026 | Garage | 2 |
| County | Los Angeles | Year Built | 2023 |
| Bed / Bath | 3 / 3.5 | Parking | 2 |
| Built In | 2023 | Status | Active |
INTERIOR FEATURES
| Has Laundry | Yes |
| Laundry Information | Individual Room, Inside, Upper Level |
| Has Fireplace | No |
| Fireplace Information | None |
| Has Heating | Yes |
| Heating Information | Central |
| Room Information | All Bedrooms Up, Living Room, Primary Suite |
| Has Cooling | Yes |
| Cooling Information | Central Air |
| Flooring Information | See Remarks |
| EntryLocation | 1 |
| Entry Level | 1 |
| Has Spa | No |
| SpaDescription | None |
EXTERIOR FEATURES
| Has Pool | No |
| Pool | None |
WALKSCORE
MAP
MORTGAGE CALCULATOR
- Principal & Interest:
- Property Tax: $2,240
- Home Insurance:$119
- HOA Fees:$0
- Mortgage Insurance:
PRICE HISTORY
| Date | Event | Price |
| 11/01/2024 | Price Change | $2,100,000 (25.37%) |
| 09/21/2024 | Price Change | $1,675,000 (-1.41%) |
| 09/13/2024 | Listed | $1,699,000 |

Topfind Realty
REALTOR®
(844)-333-8033
Questions? Contact today.
Use a Topfind agent and receive a cash rebate of up to $21,000
Listing provided courtesy of Edgar Koenig, Ed Koenig IRE. Based on information from California Regional Multiple Listing Service, Inc. as of #Date#. This information is for your personal, non-commercial use and may not be used for any purpose other than to identify prospective properties you may be interested in purchasing. Display of MLS data is usually deemed reliable but is NOT guaranteed accurate by the MLS. Buyers are responsible for verifying the accuracy of all information and should investigate the data themselves or retain appropriate professionals. Information from sources other than the Listing Agent may have been included in the MLS data. Unless otherwise specified in writing, Broker/Agent has not and will not verify any information obtained from other sources. The Broker/Agent providing the information contained herein may or may not have been the Listing and/or Selling Agent.
