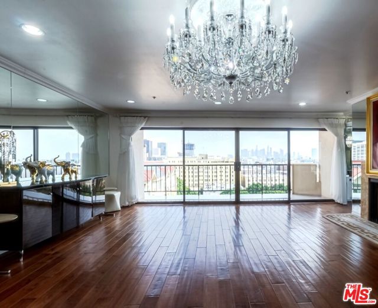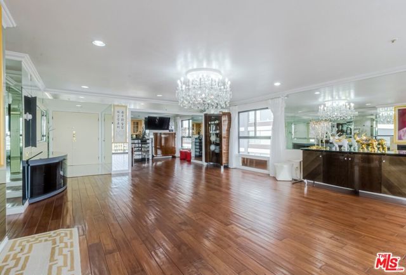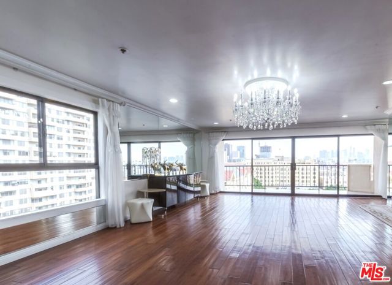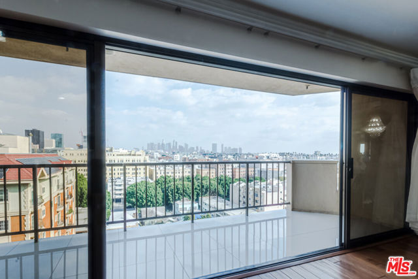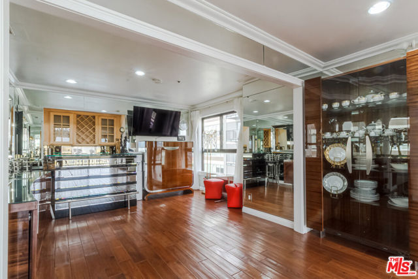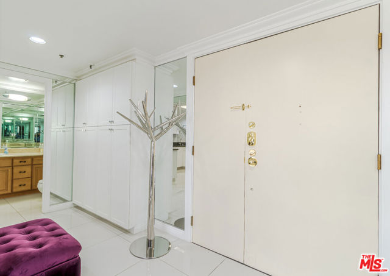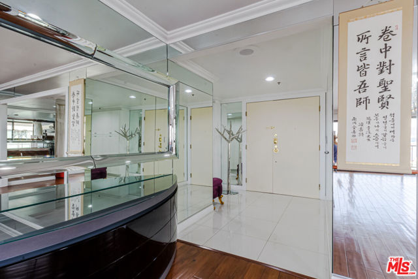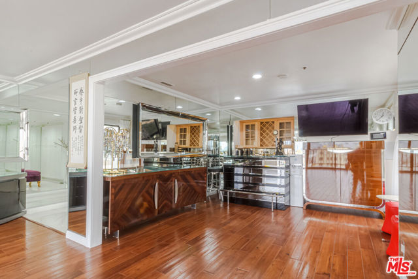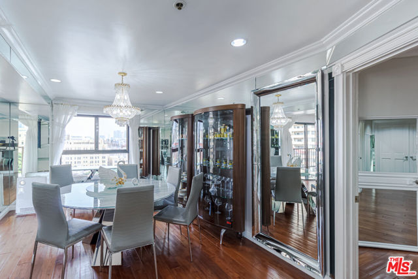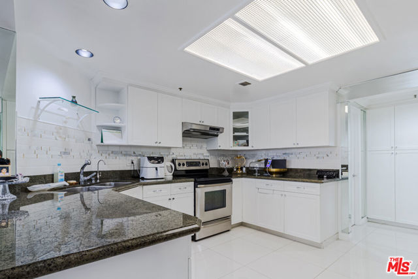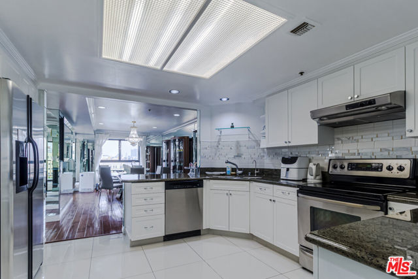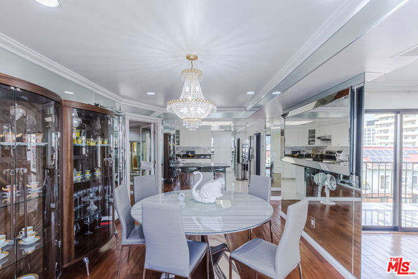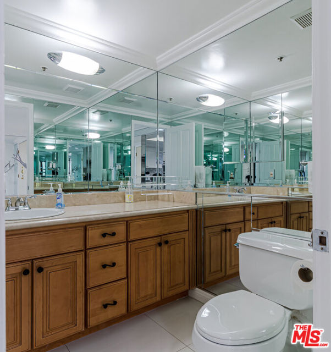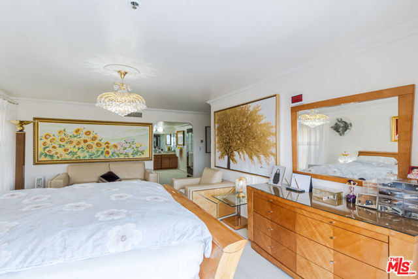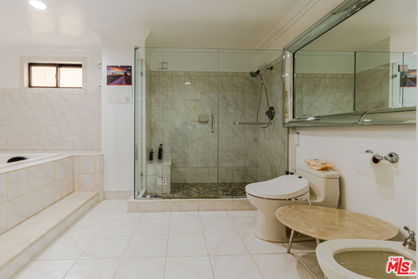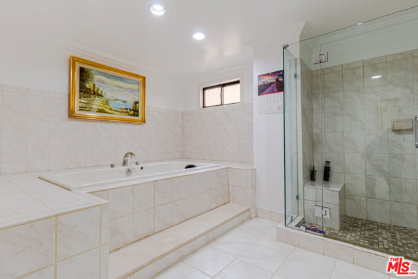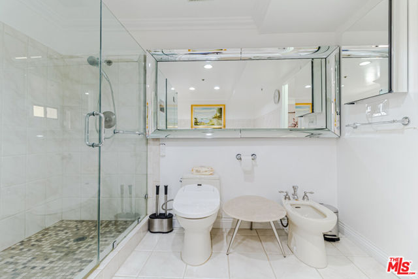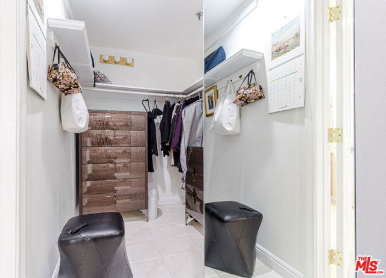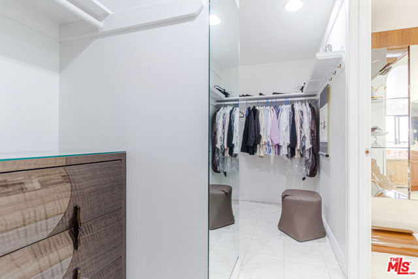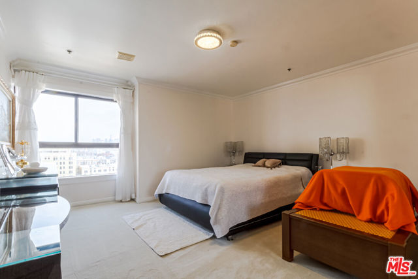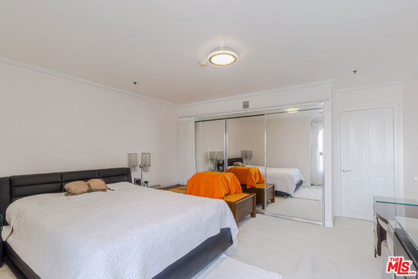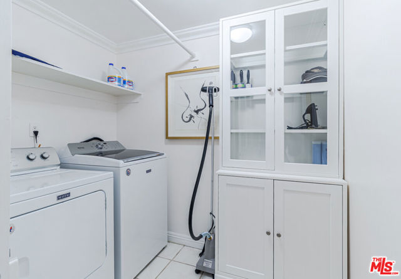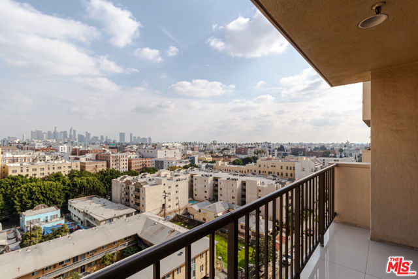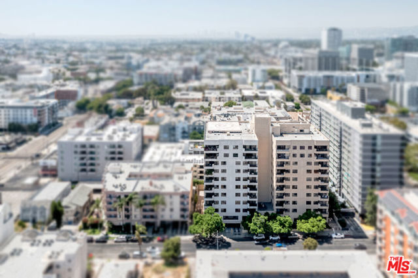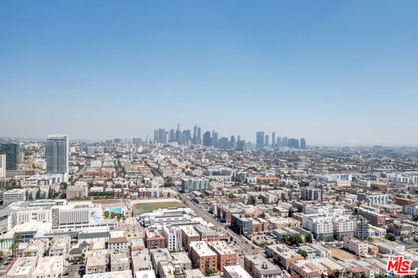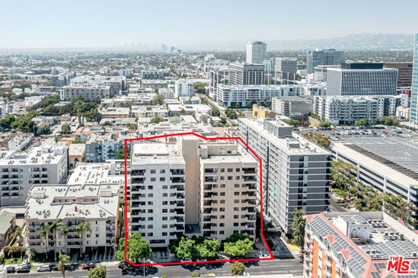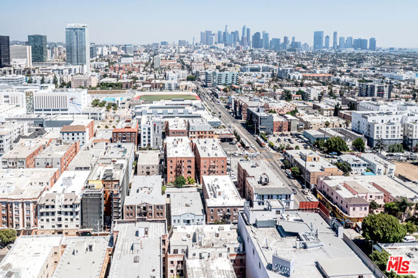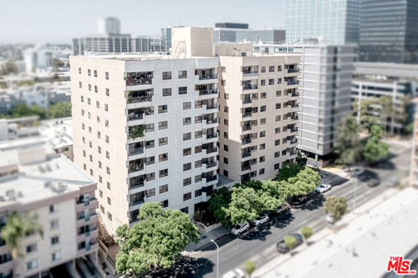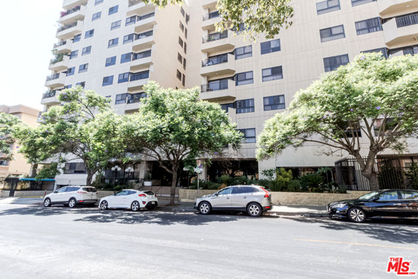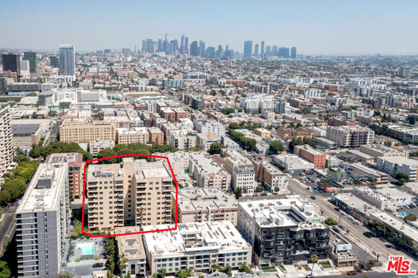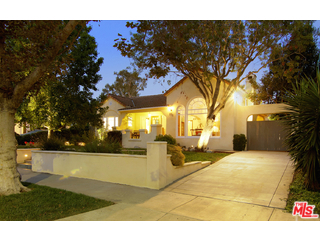727 Ardmore Avenue #906
Los Angeles, CA 90005
Gorgeous Night light view of DTLA! Great Location! This fully upgraded home is located in the heart of Koreatown on the 9th floor, offering panoramic views of Downtown LA from every room. The grand entryway features custom marble flooring that extends into the kitchen. The open floor plan includes a bright and airy living room with a cozy fireplace and large glass doors that lead to a huge balcony with stunning views of DTLA.The home boasts rich hardwood floors, custom classic wall mirror decorations, carpeting in the bedrooms, granite countertops, a backsplash, a breakfast bar, rich wood cabinets, matching appliances, and custom crown molding throughout. The dining room is conveniently located next to the open kitchen and family room, which includes a wet bar for drinks.Double entry doors lead to the grand master suite, which has a private balcony, a walk-in closet, and a large master bathroom featuring a marble countertop, dual sinks, and a romantic oversized tub and shower. The beautifully designed lobby provides access to the community pool and exercise room.This home is perfectly situated in the heart of Koreatown, near many great local amenities including famous restaurants, supermarkets, pharmacies, shops, entertainment centers, and public transit, all within walking distance. So convenient! Side by Side parking.
PROPERTY INFORMATION
| MLS # | 24422067 | Lot Size | 26,266 Sq. Ft. |
| HOA Fees | $700/Monthly | Property Type | Condominium |
| Price | $ 1,690,000
Price Per SqFt: $ 661 |
DOM | 471 Days |
| Address | 727 Ardmore Avenue #906 | Type | Residential |
| City | Los Angeles | Sq.Ft. | 2,557 Sq. Ft. |
| Postal Code | 90005 | Garage | 2 |
| County | Los Angeles | Year Built | 1982 |
| Bed / Bath | 3 / 2.5 | Parking | 2 |
| Built In | 1982 | Status | Active |
INTERIOR FEATURES
| Has Laundry | Yes |
| Laundry Information | Washer Included, Dryer Included, Individual Room |
| Has Fireplace | Yes |
| Fireplace Information | Living Room |
| Has Appliances | Yes |
| Kitchen Appliances | Dishwasher, Disposal, Microwave, Refrigerator, Double Oven, Range, Oven, Range Hood |
| Kitchen Information | Remodeled Kitchen, Granite Counters |
| Kitchen Area | Breakfast Counter / Bar, In Kitchen |
| Has Heating | Yes |
| Heating Information | Central, Fireplace(s) |
| Room Information | Primary Bathroom, Living Room, Formal Entry, Walk-In Closet, Wine Cellar |
| Has Cooling | Yes |
| Cooling Information | Central Air |
| Flooring Information | Wood |
| InteriorFeatures Information | Crown Molding, High Ceilings, Living Room Balcony, Open Floorplan |
| Entry Level | 9 |
| Has Spa | Yes |
| SpaDescription | Community |
| SecuritySafety | Automatic Gate, Carbon Monoxide Detector(s), Gated Community, Smoke Detector(s) |
| Bathroom Information | Granite Counters, Remodeled |
EXTERIOR FEATURES
| Has Pool | No |
| Pool | Community |
| Has Patio | Yes |
| Patio | Covered |
WALKSCORE
MAP
MORTGAGE CALCULATOR
- Principal & Interest:
- Property Tax: $1,803
- Home Insurance:$119
- HOA Fees:$700
- Mortgage Insurance:
PRICE HISTORY
| Date | Event | Price |
| 08/19/2024 | Listed | $1,690,000 |

Topfind Realty
REALTOR®
(844)-333-8033
Questions? Contact today.
Use a Topfind agent and receive a cash rebate of up to $16,900
Listing provided courtesy of Audrey Jung, B & B Investment Properties. Based on information from California Regional Multiple Listing Service, Inc. as of #Date#. This information is for your personal, non-commercial use and may not be used for any purpose other than to identify prospective properties you may be interested in purchasing. Display of MLS data is usually deemed reliable but is NOT guaranteed accurate by the MLS. Buyers are responsible for verifying the accuracy of all information and should investigate the data themselves or retain appropriate professionals. Information from sources other than the Listing Agent may have been included in the MLS data. Unless otherwise specified in writing, Broker/Agent has not and will not verify any information obtained from other sources. The Broker/Agent providing the information contained herein may or may not have been the Listing and/or Selling Agent.
