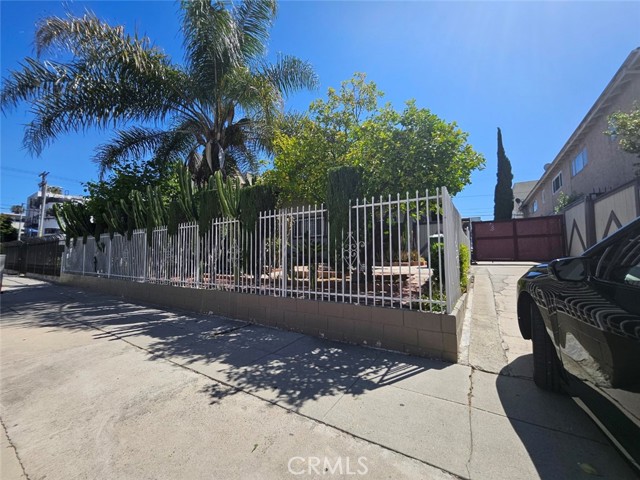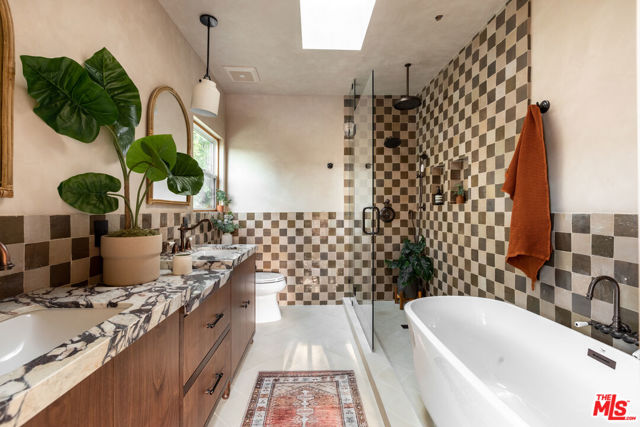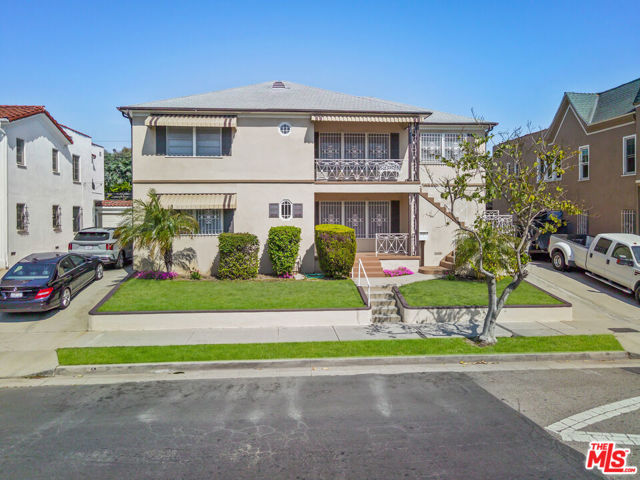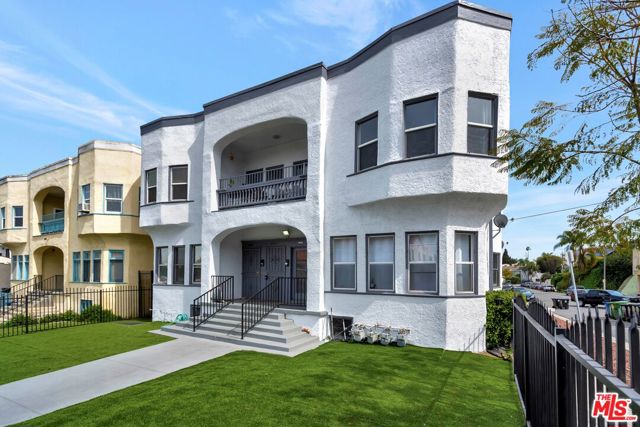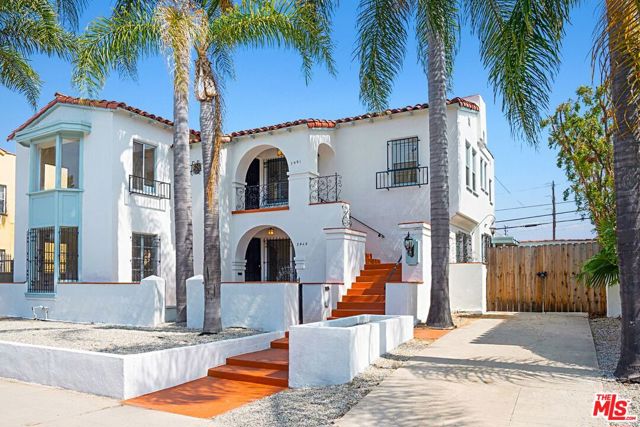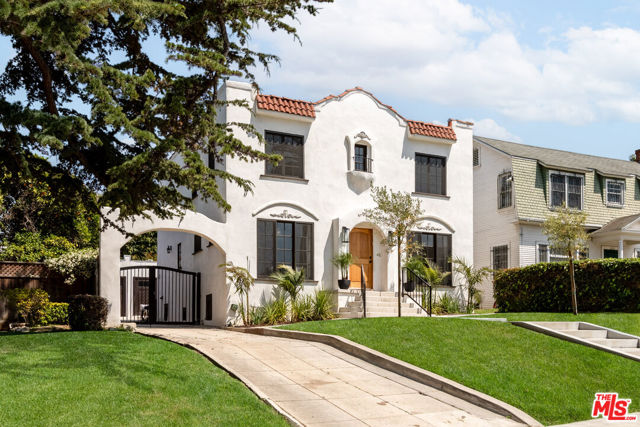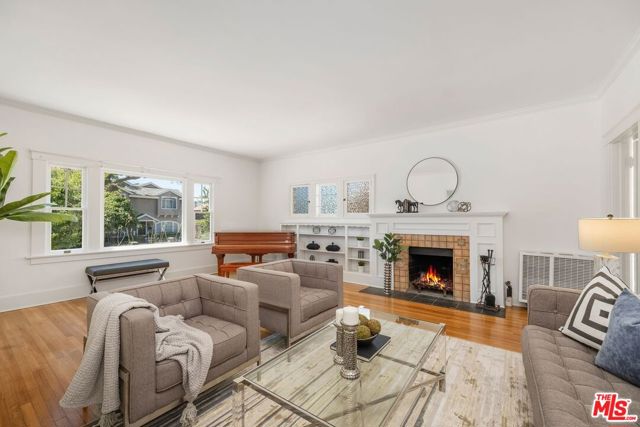736 Crenshaw Boulevard
Los Angeles, CA 90005
Stunningly Renovated Tudor-Style Home in Wilshire Park! Experience the perfect blend of classic charm and modern functionality in this beautifully renovated 5-bedroom, 4.5-bathroom Tudor home. With designer finishes and beautiful hardwood flooring throughout, this residence offers spacious living in a picturesque setting. As you enter, you're greeted by a sun-drenched living room that boasts high ceilings, dramatic windows, and a striking fireplace - an inviting space for gatherings and relaxation. Adjacent to this area is a charming sunroom, ideal for a home office or reading nook. The formal dining room flows seamlessly into a brand new kitchen, equipped with stainless steel appliances and a central island that's perfect for casual dining. The home also features a generous laundry room and a maid's quarters for added convenience. Retreat to the expansive primary bedroom, complete with a walk-in closet and an en-suite bathroom featuring a double vanity, a freestanding bathtub, and a glass-enclosed stand-up shower. The downstairs family room is a cozy haven, highlighted by a stunning Spanish-style fireplace, meticulously etched with unique artistic designs. Step outside to the elevated patio that overlooks a professionally landscaped backyard - an idyllic setting for entertaining or enjoying quiet moments outdoors. The detached garage has been transformed into a spacious recreation room, making it an ideal candidate for an ADU.
PROPERTY INFORMATION
| MLS # | 24458989 | Lot Size | 7,762 Sq. Ft. |
| HOA Fees | $0/Monthly | Property Type | Single Family Residence |
| Price | $ 1,895,000
Price Per SqFt: $ 558 |
DOM | 388 Days |
| Address | 736 Crenshaw Boulevard | Type | Residential |
| City | Los Angeles | Sq.Ft. | 3,399 Sq. Ft. |
| Postal Code | 90005 | Garage | N/A |
| County | Los Angeles | Year Built | 1924 |
| Bed / Bath | 5 / 4.5 | Parking | 5 |
| Built In | 1924 | Status | Active |
INTERIOR FEATURES
| Has Laundry | Yes |
| Laundry Information | Washer Included, Dryer Included |
| Has Fireplace | Yes |
| Fireplace Information | Den, Living Room |
| Has Appliances | Yes |
| Kitchen Appliances | Dishwasher, Disposal, Refrigerator |
| Has Heating | Yes |
| Heating Information | Central |
| Room Information | Basement, Office, Primary Bathroom, Living Room, Guest/Maid's Quarters, Entry, Walk-In Closet, Recreation |
| Has Cooling | Yes |
| Cooling Information | Central Air |
| Flooring Information | Wood |
| Has Spa | No |
| SpaDescription | None |
EXTERIOR FEATURES
| Has Pool | No |
| Pool | None |
WALKSCORE
MAP
MORTGAGE CALCULATOR
- Principal & Interest:
- Property Tax: $2,021
- Home Insurance:$119
- HOA Fees:$0
- Mortgage Insurance:
PRICE HISTORY
| Date | Event | Price |
| 11/01/2024 | Listed | $1,895,000 |

Topfind Realty
REALTOR®
(844)-333-8033
Questions? Contact today.
Use a Topfind agent and receive a cash rebate of up to $18,950
Listing provided courtesy of Jesse Stamps, Keller Williams Beverly Hills. Based on information from California Regional Multiple Listing Service, Inc. as of #Date#. This information is for your personal, non-commercial use and may not be used for any purpose other than to identify prospective properties you may be interested in purchasing. Display of MLS data is usually deemed reliable but is NOT guaranteed accurate by the MLS. Buyers are responsible for verifying the accuracy of all information and should investigate the data themselves or retain appropriate professionals. Information from sources other than the Listing Agent may have been included in the MLS data. Unless otherwise specified in writing, Broker/Agent has not and will not verify any information obtained from other sources. The Broker/Agent providing the information contained herein may or may not have been the Listing and/or Selling Agent.


























