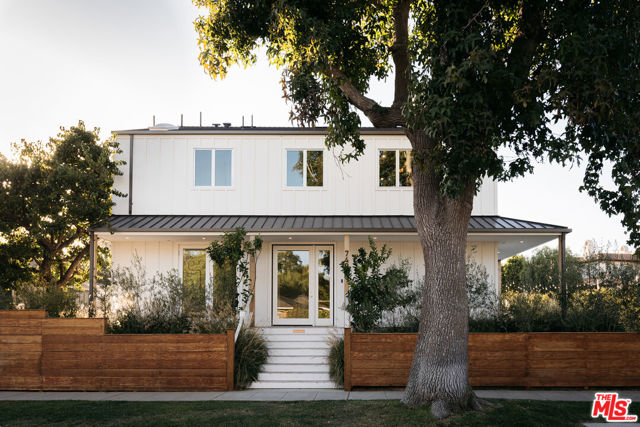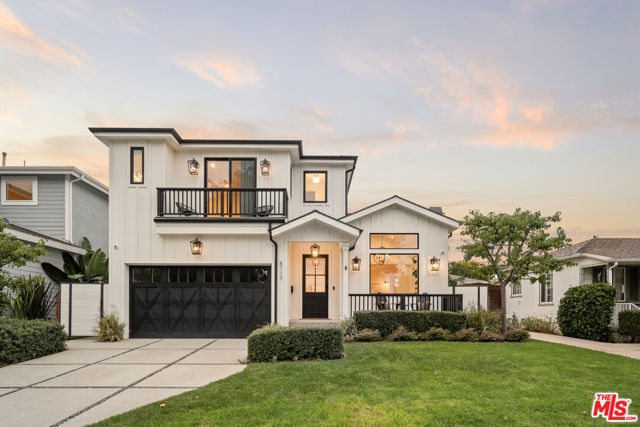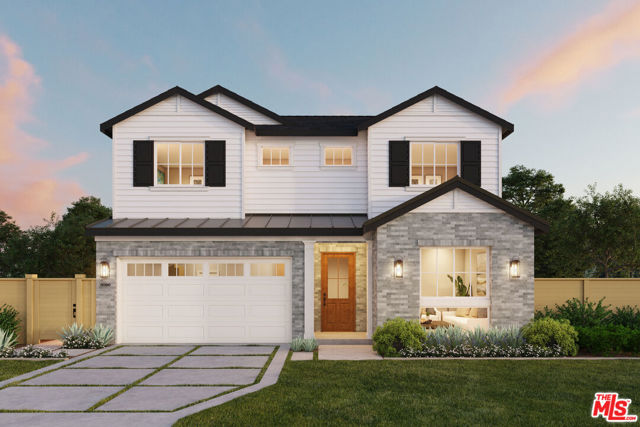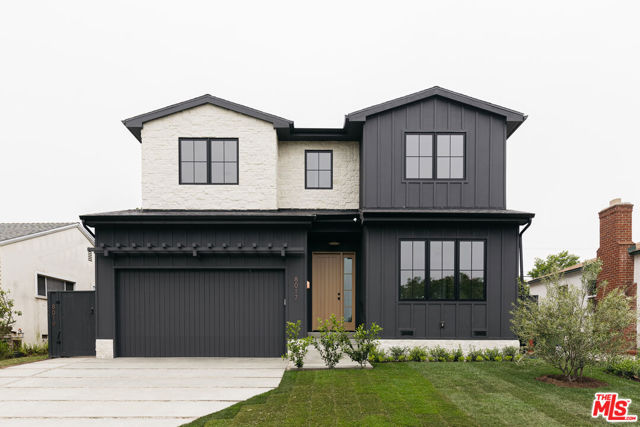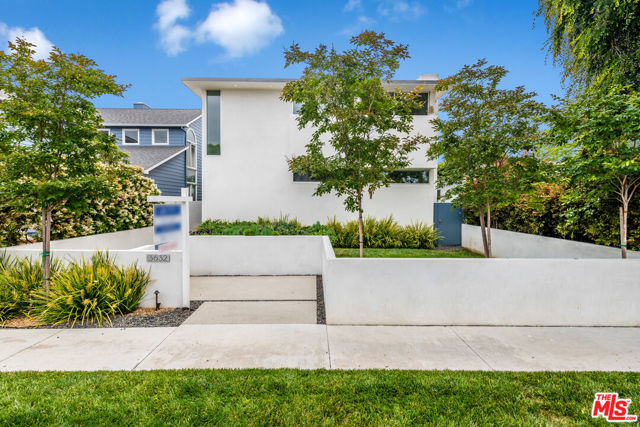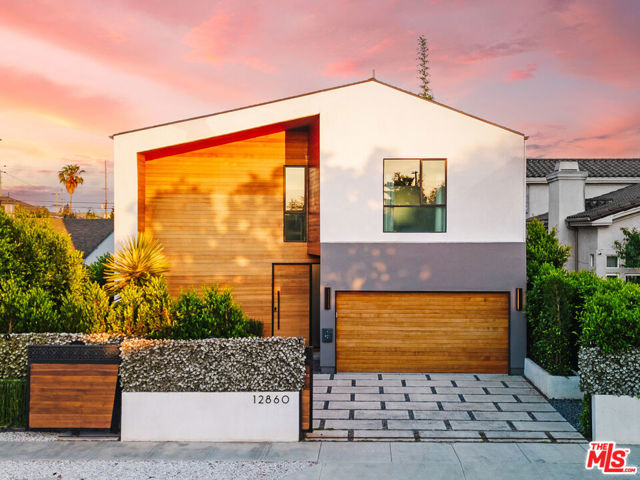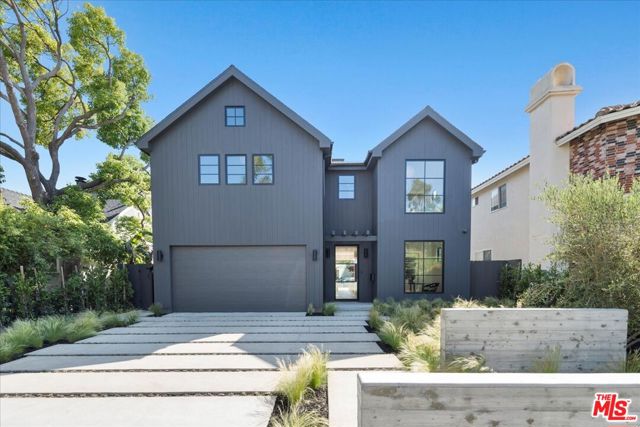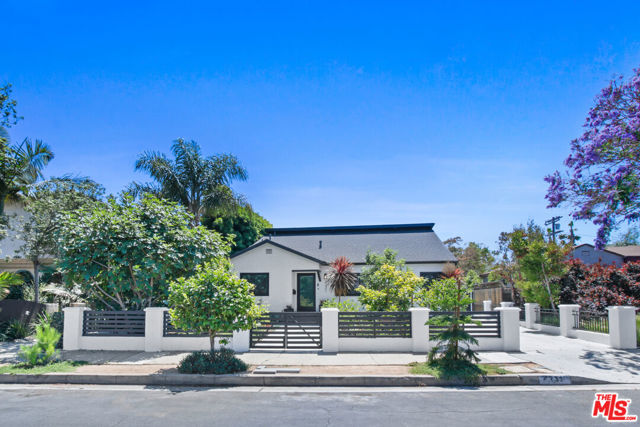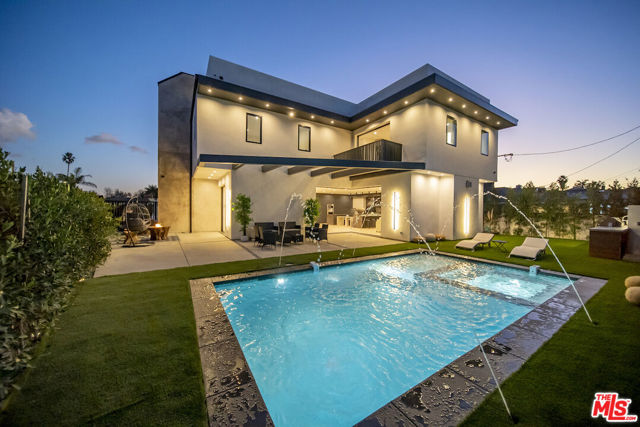7400 80th Street
Los Angeles, CA 90045
Sold
Situated on a picturesque stretch of West Westchester with views of the park and city is this meticulously designed five-bedroom Sonoma farmhouse developed by Parsons Way Homes. Wrap-around porch, wide-plank wooden floors, farmhouse lighting, and reading nooks evoke a sense of rustic and provincial while industrial details and technological upgrades make this smart home contemporary. The open floor plan welcomes you with a cozy sitting room, and first-floor bedroom all illuminated by abundant natural light while the sophisticated living and dining rooms are crowned with a stylish wall-mounted fireplace. The chef's kitchen features an expansive island with luxurious porcelain countertops, an oversized Sub-Zero refrigerator, and a butler's pantry with a wine fridge. The central staircase presents a modern welcome with its deck cable railing while the multiple French doors throughout the first-floor create a palpable sense of openness, perfect for the ideal indoor-outdoor SoCal lifestyle. The gracious second-level landing includes a classic wooden vaulted farmhouse ceiling and three guest bedrooms. The impressive owner's suite is warmed by both a wooden vaulted ceiling and a luxurious bathroom adorned with dual porcelain vanities, the finest of fixtures, a large walk-in closet, a spa-style bathroom with a soaking tub, and incomparable sweeping views. This must-see home is steps from LMU, the stunning coastal bluff trails, and Silicon Beach dining.
PROPERTY INFORMATION
| MLS # | 21796506 | Lot Size | 7,148 Sq. Ft. |
| HOA Fees | $0/Monthly | Property Type | Single Family Residence |
| Price | $ 3,195,000
Price Per SqFt: $ 888 |
DOM | 1450 Days |
| Address | 7400 80th Street | Type | Residential |
| City | Los Angeles | Sq.Ft. | 3,600 Sq. Ft. |
| Postal Code | 90045 | Garage | 2 |
| County | Los Angeles | Year Built | 2019 |
| Bed / Bath | 5 / 5 | Parking | 4 |
| Built In | 2019 | Status | Closed |
| Sold Date | 2021-11-20 |
INTERIOR FEATURES
| Has Laundry | Yes |
| Laundry Information | Individual Room |
| Has Fireplace | Yes |
| Fireplace Information | Living Room |
| Has Appliances | Yes |
| Kitchen Appliances | Dishwasher, Disposal, Microwave, Refrigerator, Built-In, Range, Range Hood |
| Kitchen Information | Kitchen Island, Walk-In Pantry, Remodeled Kitchen |
| Kitchen Area | Breakfast Counter / Bar, Dining Room |
| Has Heating | Yes |
| Heating Information | Central, Electric, Fireplace(s) |
| Room Information | Living Room, Primary Bathroom, Walk-In Closet |
| Flooring Information | Wood, Tile |
| InteriorFeatures Information | High Ceilings, Open Floorplan, Recessed Lighting |
| EntryLocation | Main Level |
| Entry Level | 1 |
| Has Spa | No |
| SpaDescription | None |
| WindowFeatures | Skylight(s), Screens, Blinds |
| SecuritySafety | Carbon Monoxide Detector(s), Smoke Detector(s) |
| Bathroom Information | Vanity area, Remodeled, Shower in Tub, Shower |
EXTERIOR FEATURES
| FoundationDetails | Raised |
| Roof | Composition, Metal |
| Has Pool | No |
| Pool | None |
| Has Patio | Yes |
| Patio | Porch, Wrap Around |
| Has Fence | Yes |
| Fencing | Block, Wood |
WALKSCORE
MAP
MORTGAGE CALCULATOR
- Principal & Interest:
- Property Tax: $3,408
- Home Insurance:$119
- HOA Fees:$0
- Mortgage Insurance:
PRICE HISTORY
| Date | Event | Price |
| 11/20/2021 | Sold | $3,132,000 |
| 11/18/2021 | Pending | $3,195,000 |
| 11/02/2021 | Active Under Contract | $3,195,000 |
| 10/20/2021 | Listed | $3,195,000 |

Topfind Realty
REALTOR®
(844)-333-8033
Questions? Contact today.
Interested in buying or selling a home similar to 7400 80th Street?
Listing provided courtesy of Stephanie Younger, Compass. Based on information from California Regional Multiple Listing Service, Inc. as of #Date#. This information is for your personal, non-commercial use and may not be used for any purpose other than to identify prospective properties you may be interested in purchasing. Display of MLS data is usually deemed reliable but is NOT guaranteed accurate by the MLS. Buyers are responsible for verifying the accuracy of all information and should investigate the data themselves or retain appropriate professionals. Information from sources other than the Listing Agent may have been included in the MLS data. Unless otherwise specified in writing, Broker/Agent has not and will not verify any information obtained from other sources. The Broker/Agent providing the information contained herein may or may not have been the Listing and/or Selling Agent.
