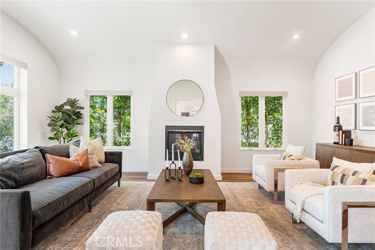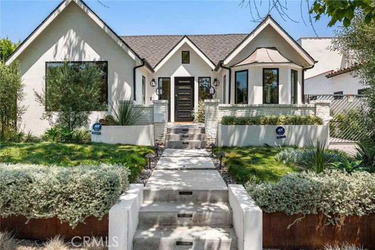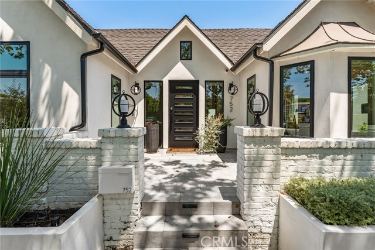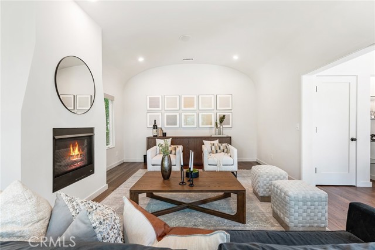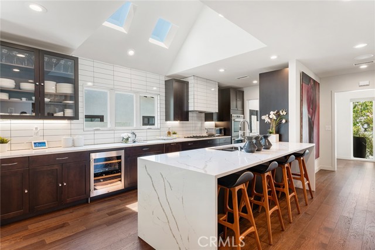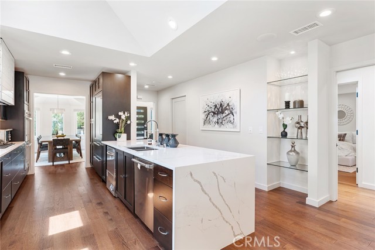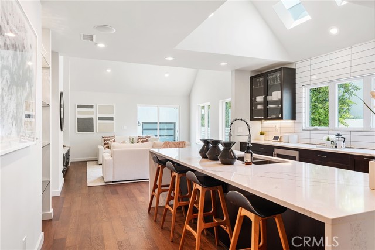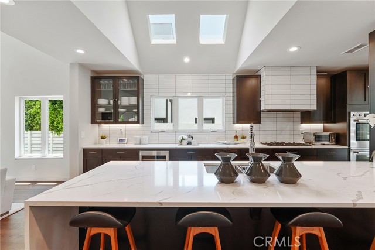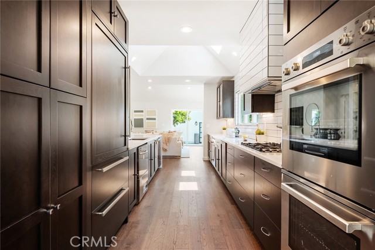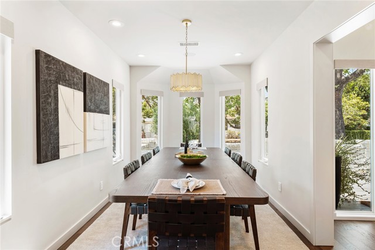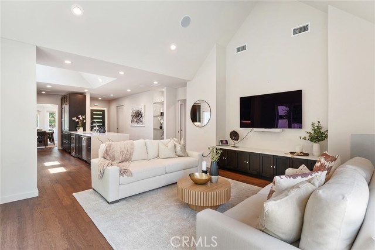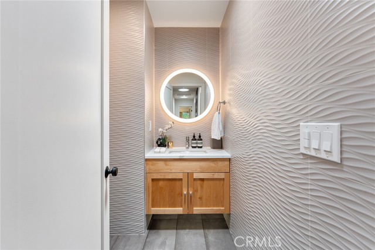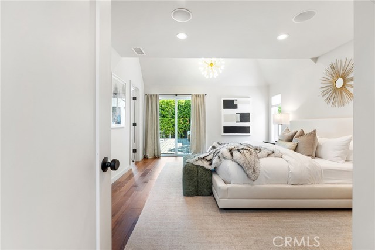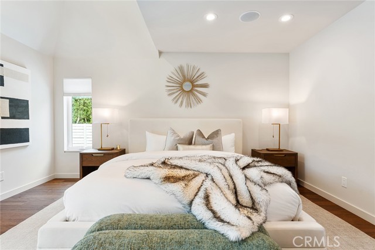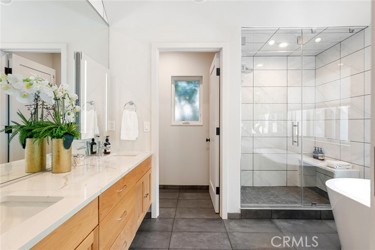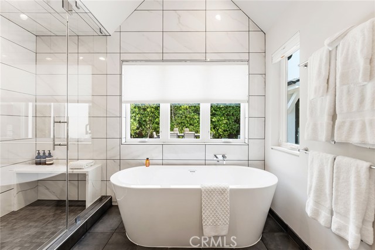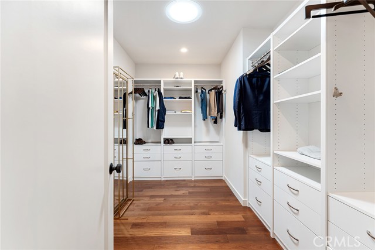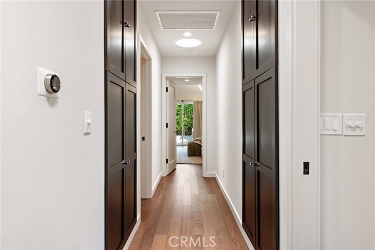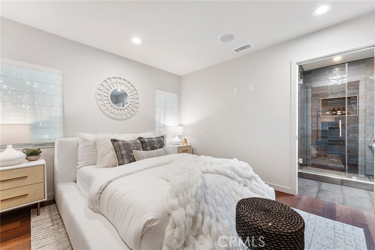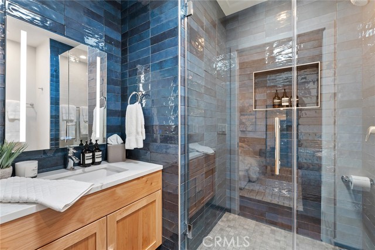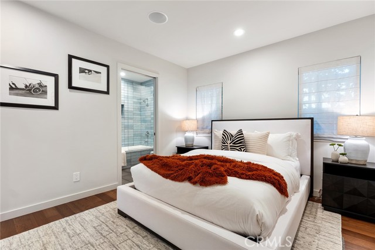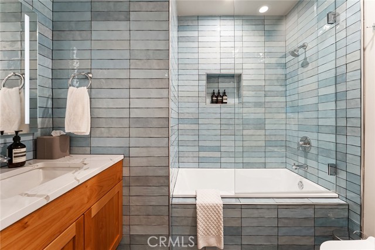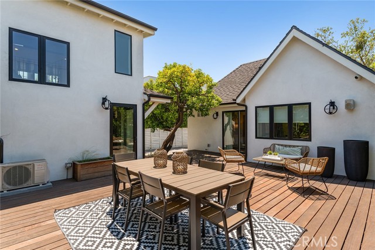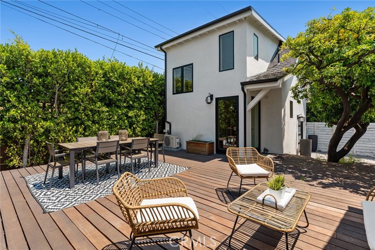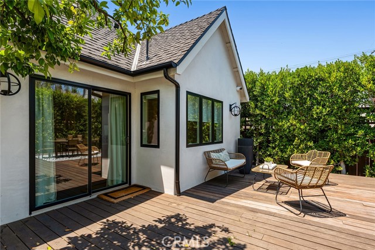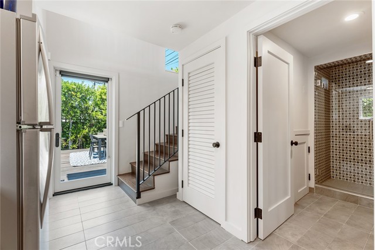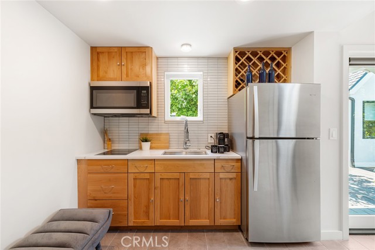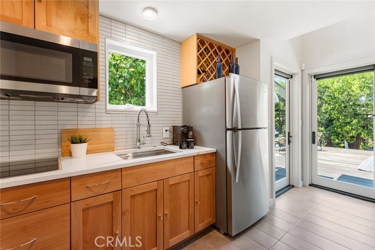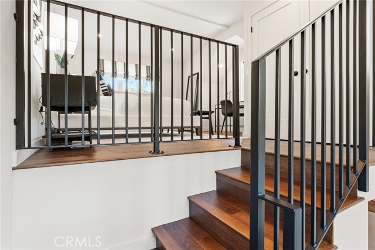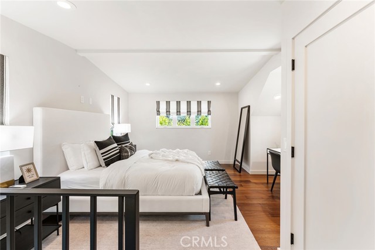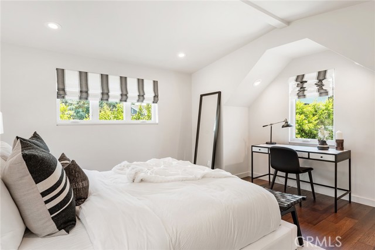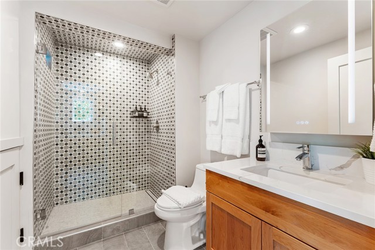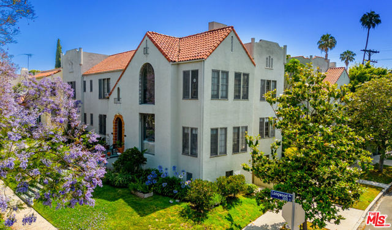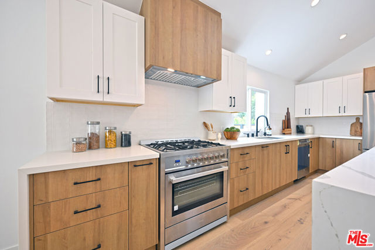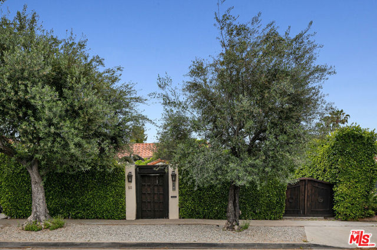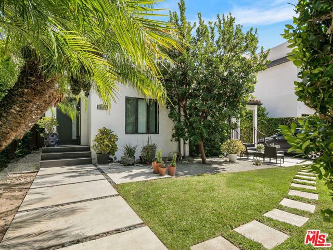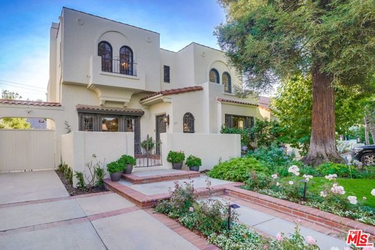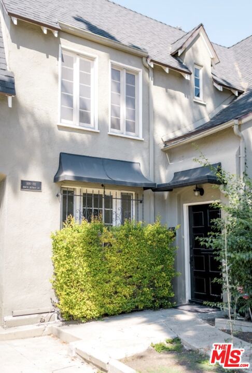752 Mansfield Avenue
Los Angeles, CA 90038
Price improvement! Now is the time to fall in love with this Melrose Art District/Sycamore district gem adjacent to Hancock Park, Larchmont and the Grove which blends classic charm with modern luxury, boasting a complete down-to-the-studs renovation done by the previous owner and a chic ADU. The main house is designed for comfortable living, featuring warm wood floors, sleek tile bathrooms, and energy-efficient doors and windows including some motorized window treatments. The historic barrel-vaulted living room adds a touch of vintage flair, while the reimagined layout offers a bright, flexible space perfect for entertaining. The cook’s kitchen features stainless steel appliances, a center island which is adjacent to a bay-windowed dining room. In addition there is an open concept cozy family room with direct access to the patio. The primary bedroom suite is a serene retreat, opening onto the rear yard with a spacious w-in closet and a sunlit bathroom. Two additional en-suite bedrooms and a powder room complete the 2,251 sq. ft. main house (buyer to verify). The stylish 432 sq. ft. ADU features a ground-level kitchen and bathroom perfect for al fresco dining, and an open loft area ideal for a home office, guest room, gym, or rental income. The expansive deck connects the main house and ADU, while the pavered and gated driveway with a one-car garage ensures convenience and security. With its prime location near hip restaurants, shopping, and studios, this stylish property is the ultimate L.A. home base.
PROPERTY INFORMATION
| MLS # | SR24142062 | Lot Size | 6,002 Sq. Ft. |
| HOA Fees | $0/Monthly | Property Type | Single Family Residence |
| Price | $ 2,600,000
Price Per SqFt: $ 969 |
DOM | 372 Days |
| Address | 752 Mansfield Avenue | Type | Residential |
| City | Los Angeles | Sq.Ft. | 2,683 Sq. Ft. |
| Postal Code | 90038 | Garage | 1 |
| County | Los Angeles | Year Built | 1926 |
| Bed / Bath | 4 / 2.5 | Parking | 1 |
| Built In | 1926 | Status | Active |
INTERIOR FEATURES
| Has Laundry | Yes |
| Laundry Information | Inside |
| Has Fireplace | Yes |
| Fireplace Information | Living Room |
| Kitchen Information | Kitchen Island, Kitchen Open to Family Room, Remodeled Kitchen |
| Kitchen Area | Breakfast Counter / Bar, Dining Room, In Kitchen |
| Room Information | Center Hall, Entry, Family Room, Loft, Main Floor Bedroom, Main Floor Primary Bedroom, See Remarks, Walk-In Closet |
| Has Cooling | Yes |
| Cooling Information | Central Air |
| InteriorFeatures Information | High Ceilings, Open Floorplan |
| EntryLocation | 1 |
| Entry Level | 1 |
| Main Level Bedrooms | 3 |
| Main Level Bathrooms | 4 |
EXTERIOR FEATURES
| Has Pool | No |
| Pool | None |
WALKSCORE
MAP
MORTGAGE CALCULATOR
- Principal & Interest:
- Property Tax: $2,773
- Home Insurance:$119
- HOA Fees:$0
- Mortgage Insurance:
PRICE HISTORY
| Date | Event | Price |
| 09/28/2024 | Price Change | $2,600,000 (-5.42%) |
| 07/11/2024 | Listed | $2,999,000 |

Topfind Realty
REALTOR®
(844)-333-8033
Questions? Contact today.
Use a Topfind agent and receive a cash rebate of up to $26,000
Listing provided courtesy of Lisa Weber, Prudential Calif.Realty. Based on information from California Regional Multiple Listing Service, Inc. as of #Date#. This information is for your personal, non-commercial use and may not be used for any purpose other than to identify prospective properties you may be interested in purchasing. Display of MLS data is usually deemed reliable but is NOT guaranteed accurate by the MLS. Buyers are responsible for verifying the accuracy of all information and should investigate the data themselves or retain appropriate professionals. Information from sources other than the Listing Agent may have been included in the MLS data. Unless otherwise specified in writing, Broker/Agent has not and will not verify any information obtained from other sources. The Broker/Agent providing the information contained herein may or may not have been the Listing and/or Selling Agent.
