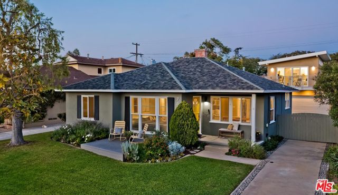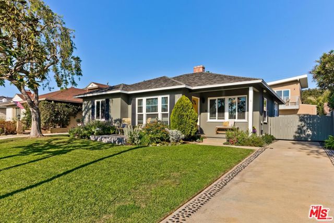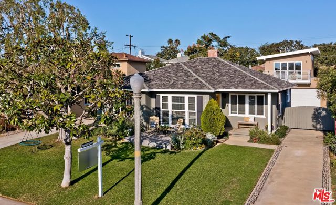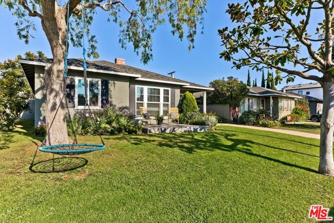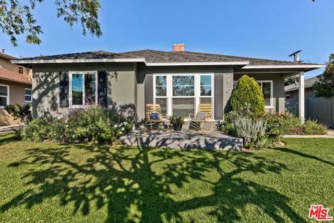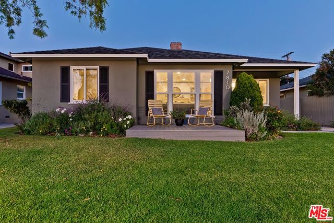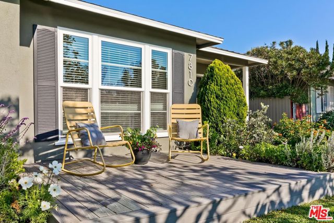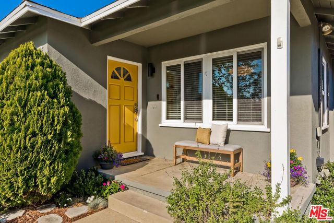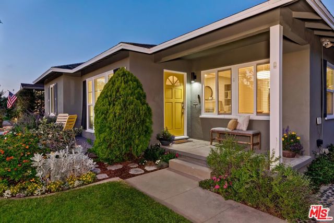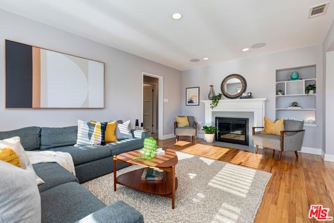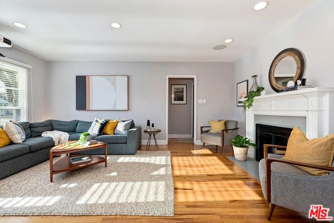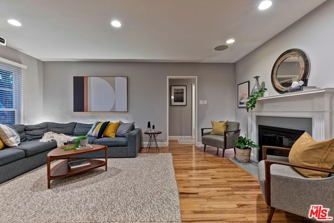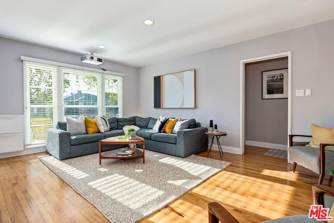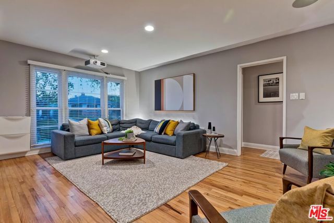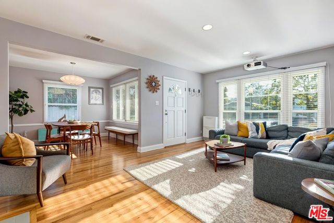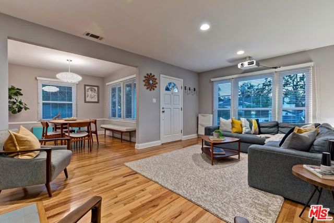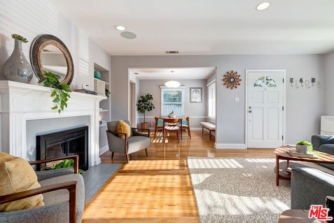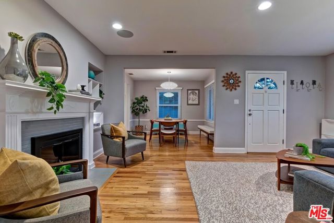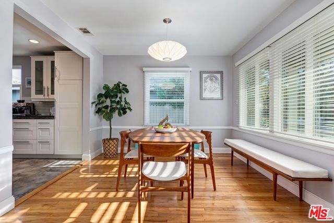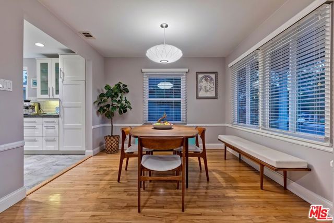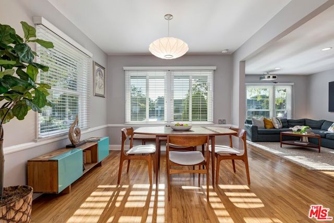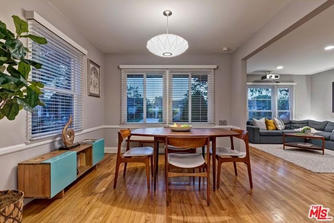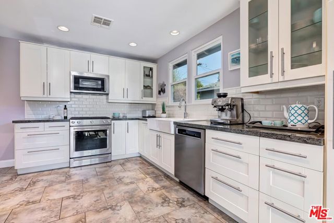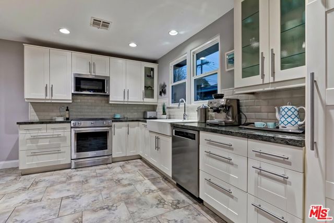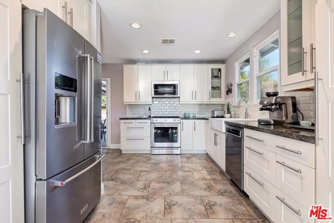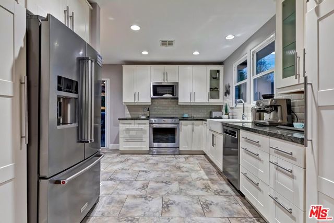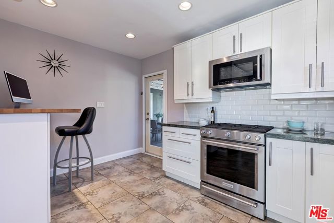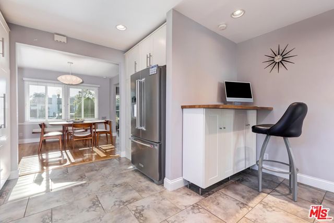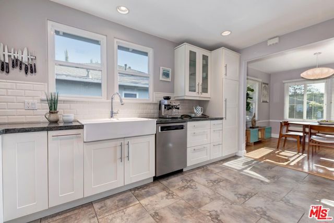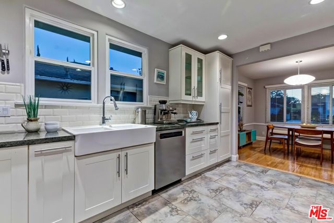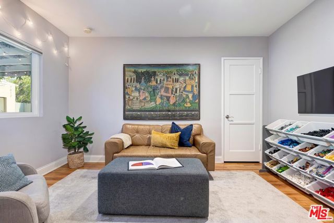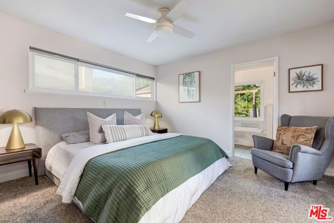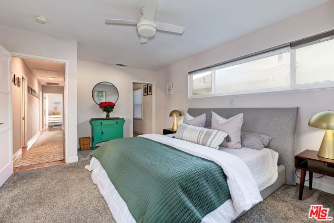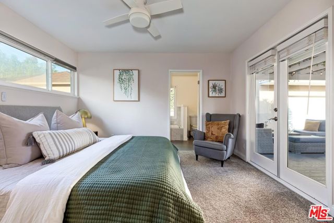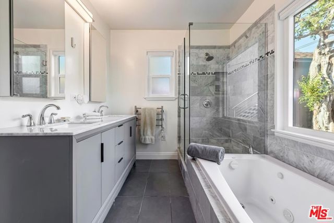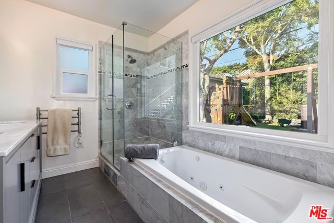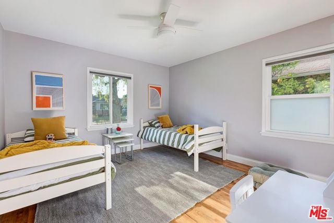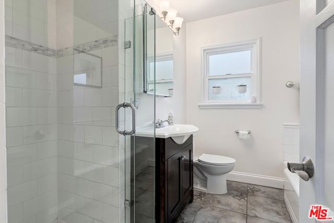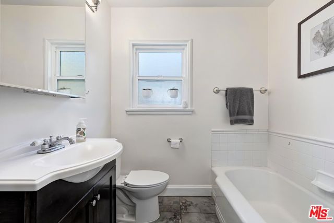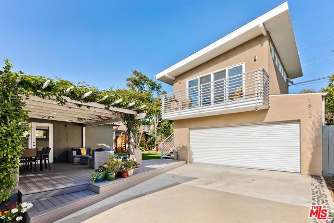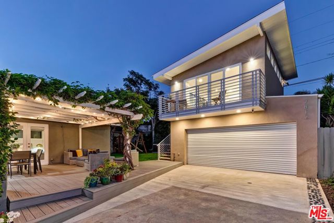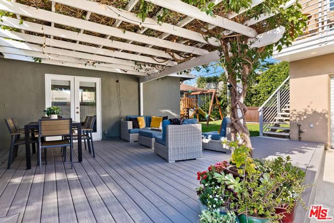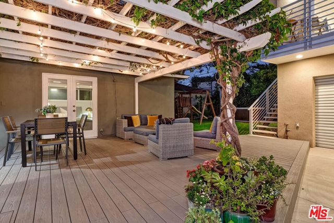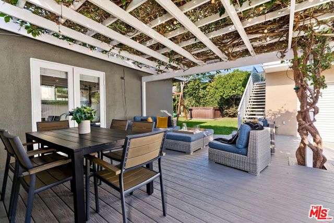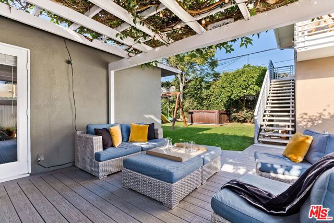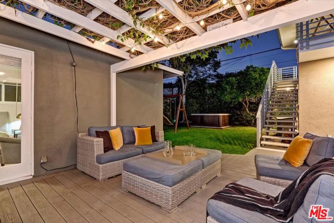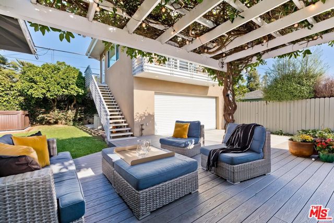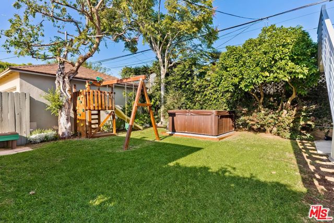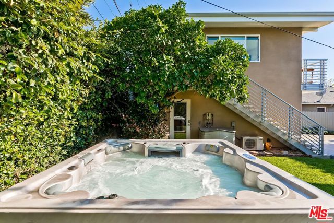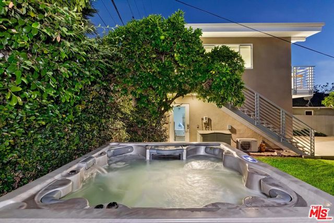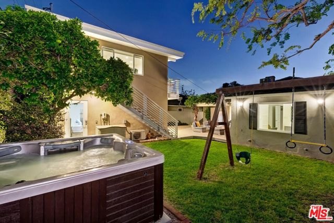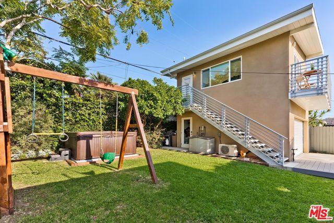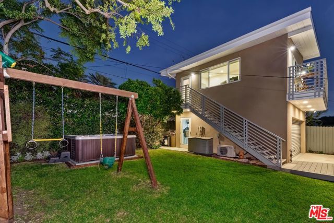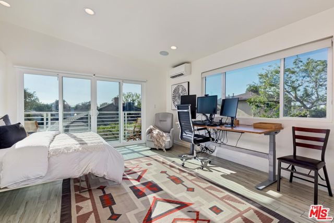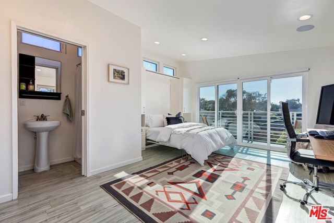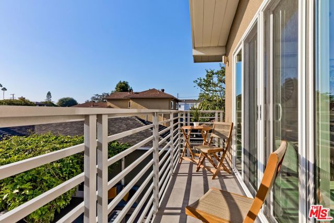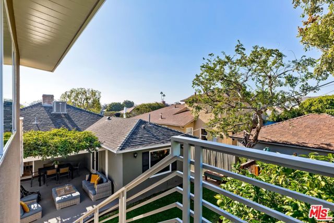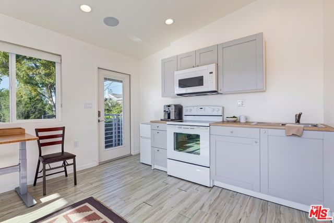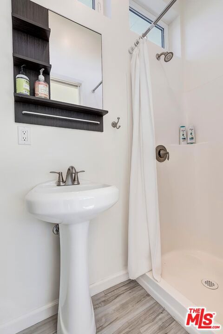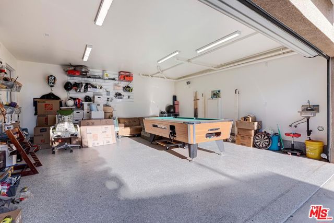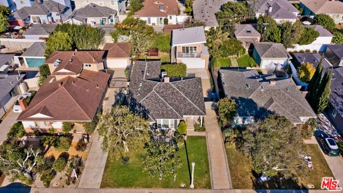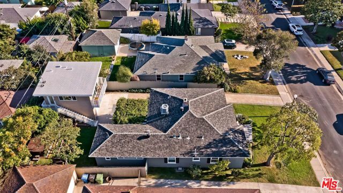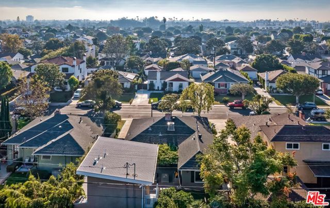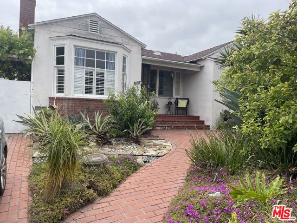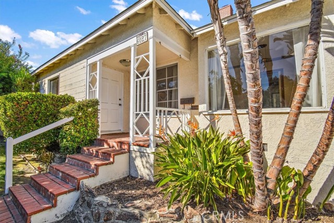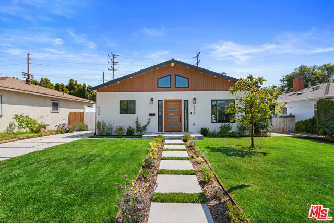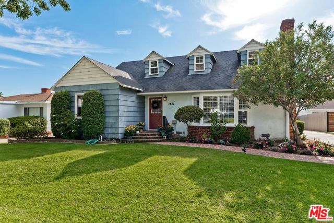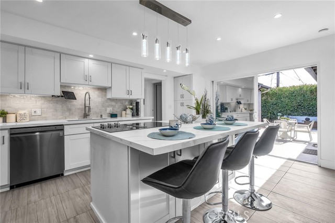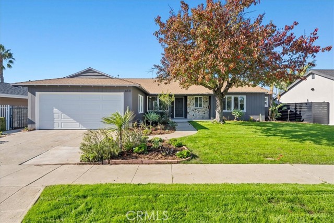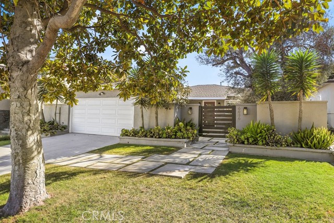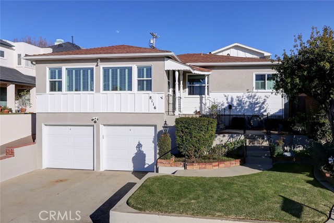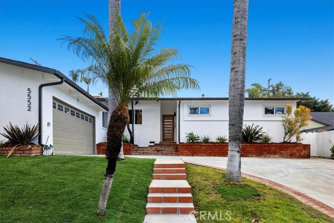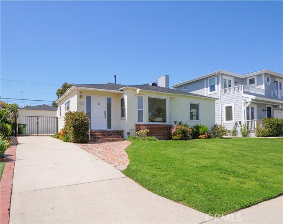7810 Agnew Avenue
Los Angeles, CA 90045
Sold
Honored to represent one of the areas most interesting ADU concepts in this North Kentwood modernized 4 Br +3Ba home with a total of 1813 sq ft per Assessor. The cheerful flowering landscaping and front deck enhance the curb appeal of this traditional home, and welcome you into a sunlit living room with hardwood floors and beautiful fireplace w mantle. The open dining room area is adjacent to the bright white kitchen with contemporary counters and finishes, stainless steel appliances, and a kitchen work-station ( perfect for quick emails or homework monitoring). There are three spacious bedrooms off the center hall floorplan, a hallway bath and laundry closet; The primary suite has ample closets, and an ensuite full bath with tub and shower. This updated home features complete privacy behind dense landscaping for the backyard w children's play equipment, above ground spa, and pergola covered deck for outdoor grilling/entrtaining. The private refuge above the garage is perfect for the busy executive who works from a home office, and/or guests that come for an extended stay (Br 4). Small kitchen with stove, refrigerator, microwave and dishwasher, and a 3/4 Bath (Ba 3)...all overlooking a west-facing balcony with cool breezes and tree-top views. (7812 is a fully permitted ADU, and was built on top of an enlarged garage in 2018). The new garage is completely finished and offers space for pool table and family fun, or can accommodate two vehicles, along with additional driveway parking. You can't ask for a nicer, quiet street that's still close to shopping and restaurants, transportation, the bike bath, award winning schools, and employment centers. The entire interior and exterior were custom painted in the last year, and AC was added to the forced air system recently. Don't miss this opportunity in the hugely desirable North Kentwood area of Westchester!
PROPERTY INFORMATION
| MLS # | 23313027 | Lot Size | 5,775 Sq. Ft. |
| HOA Fees | $2/Monthly | Property Type | Single Family Residence |
| Price | $ 1,795,000
Price Per SqFt: $ 990 |
DOM | 717 Days |
| Address | 7810 Agnew Avenue | Type | Residential |
| City | Los Angeles | Sq.Ft. | 1,813 Sq. Ft. |
| Postal Code | 90045 | Garage | 2 |
| County | Los Angeles | Year Built | 1948 |
| Bed / Bath | 4 / 2 | Parking | 5 |
| Built In | 1948 | Status | Closed |
| Sold Date | 2023-12-08 |
INTERIOR FEATURES
| Has Laundry | Yes |
| Laundry Information | Washer Included, Dryer Included, Individual Room |
| Has Fireplace | Yes |
| Fireplace Information | Living Room |
| Has Appliances | Yes |
| Kitchen Appliances | Dishwasher, Microwave, Refrigerator |
| Has Heating | Yes |
| Heating Information | Forced Air |
| Room Information | Living Room |
| Has Cooling | Yes |
| Cooling Information | Central Air |
| Flooring Information | Wood, Tile |
| Has Spa | Yes |
| SpaDescription | Above Ground |
EXTERIOR FEATURES
| Has Pool | No |
| Pool | None |
WALKSCORE
MAP
MORTGAGE CALCULATOR
- Principal & Interest:
- Property Tax: $1,915
- Home Insurance:$119
- HOA Fees:$0
- Mortgage Insurance:
PRICE HISTORY
| Date | Event | Price |
| 10/29/2023 | Pending | $1,795,000 |

Topfind Realty
REALTOR®
(844)-333-8033
Questions? Contact today.
Interested in buying or selling a home similar to 7810 Agnew Avenue?
Los Angeles Similar Properties
Listing provided courtesy of Jane St. John, RE/MAX ESTATE PROPERTIES. Based on information from California Regional Multiple Listing Service, Inc. as of #Date#. This information is for your personal, non-commercial use and may not be used for any purpose other than to identify prospective properties you may be interested in purchasing. Display of MLS data is usually deemed reliable but is NOT guaranteed accurate by the MLS. Buyers are responsible for verifying the accuracy of all information and should investigate the data themselves or retain appropriate professionals. Information from sources other than the Listing Agent may have been included in the MLS data. Unless otherwise specified in writing, Broker/Agent has not and will not verify any information obtained from other sources. The Broker/Agent providing the information contained herein may or may not have been the Listing and/or Selling Agent.
