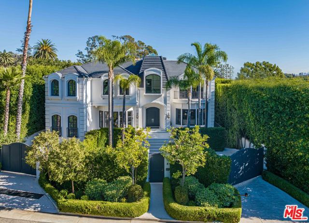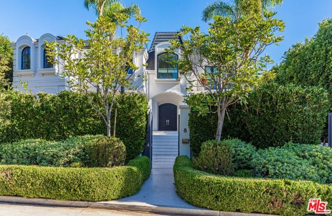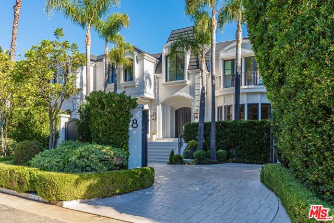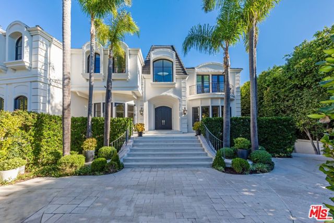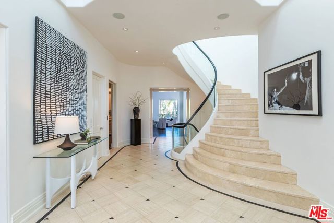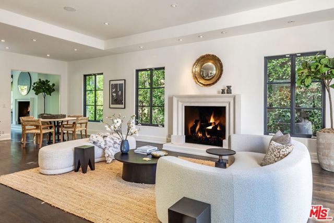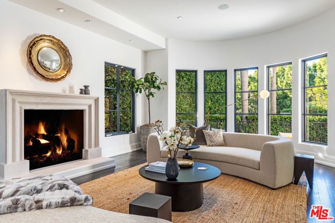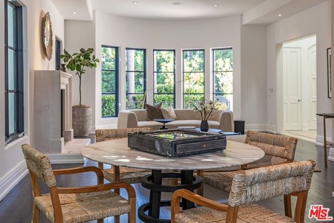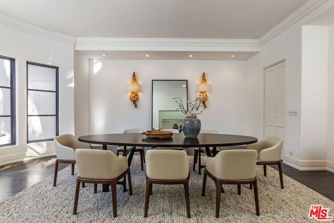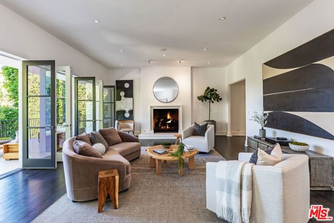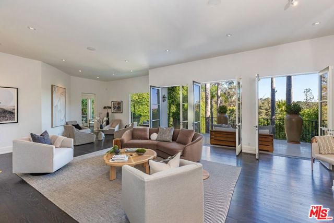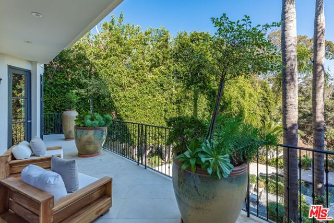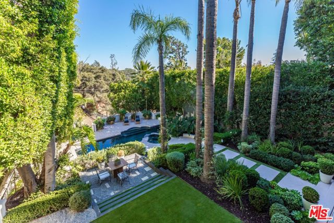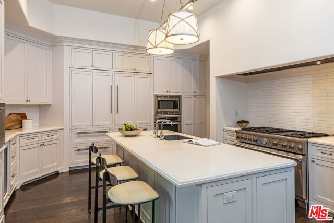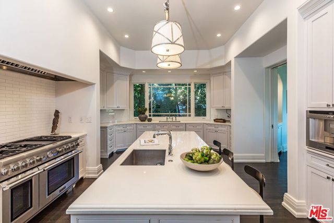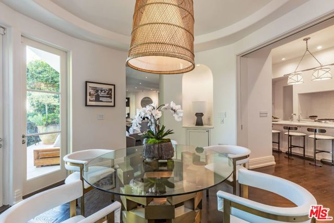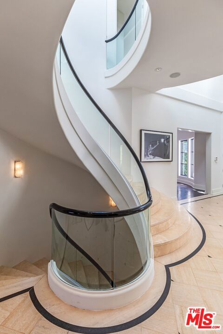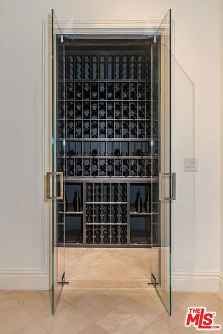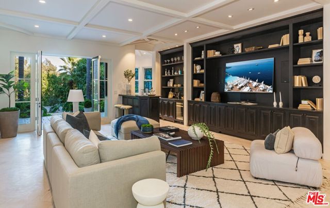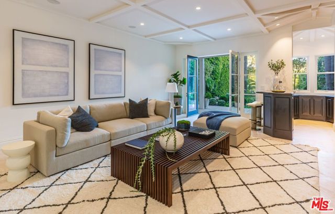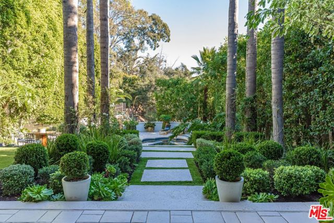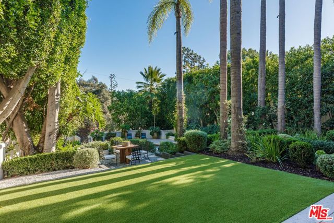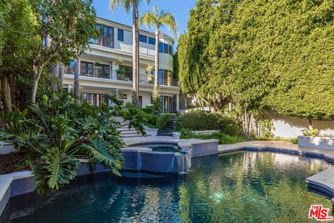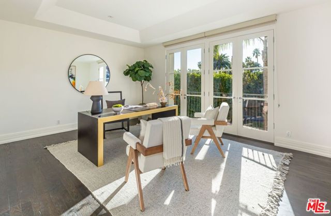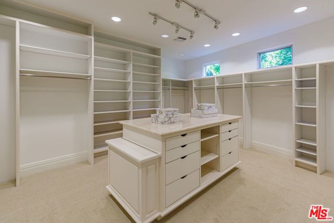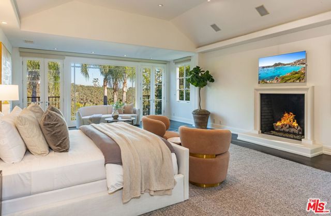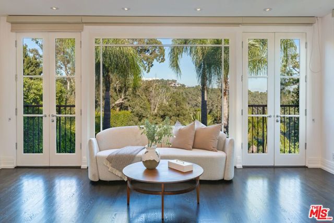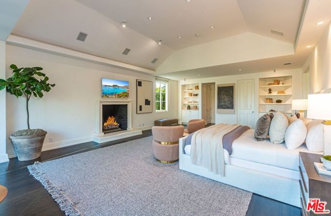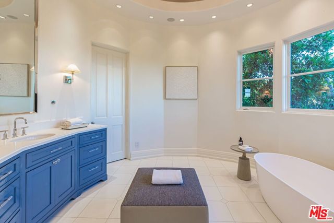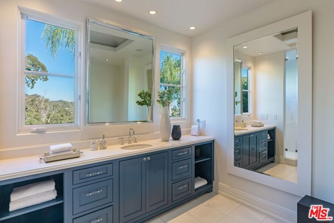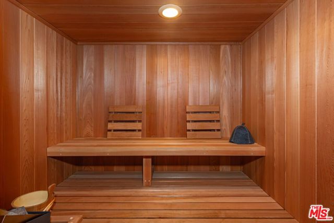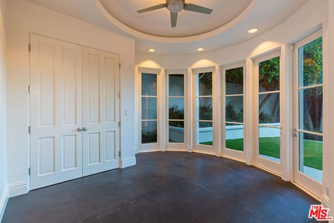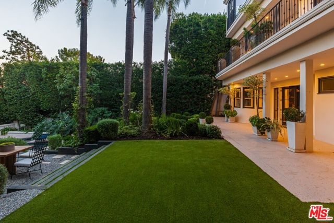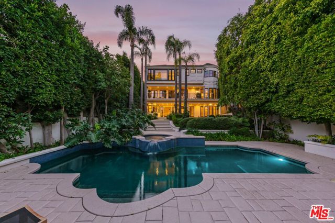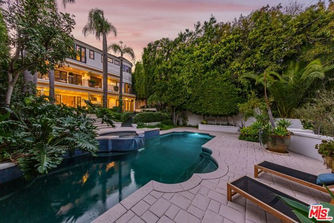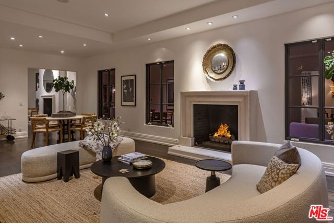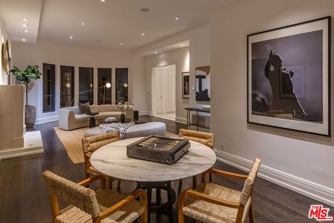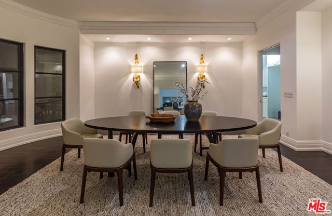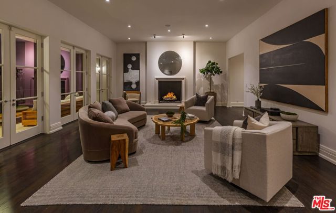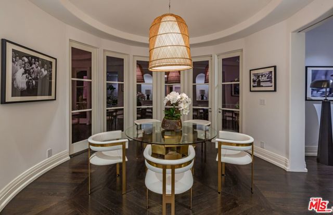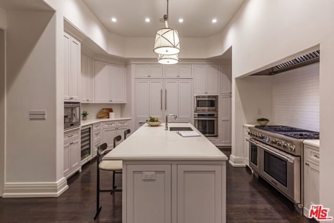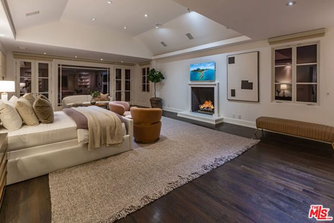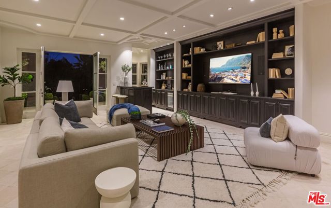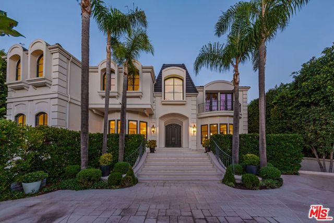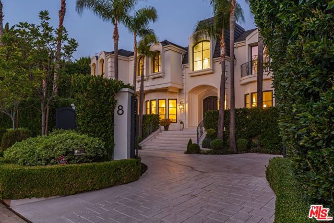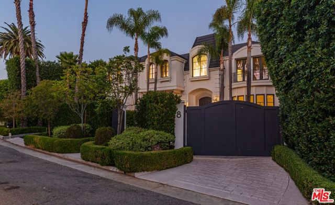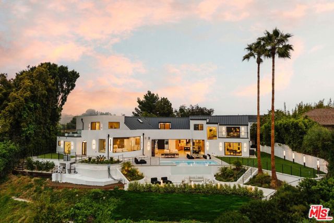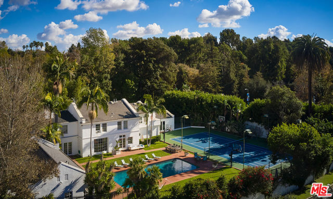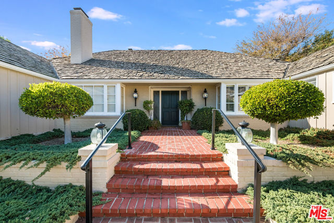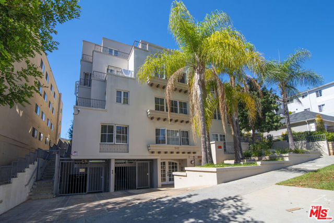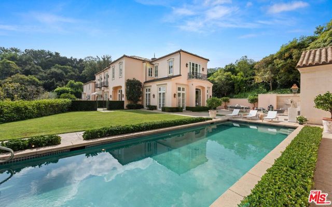8 Oakmont Drive
Los Angeles, CA 90049
Sold
Introducing 8 Oakmont, an unparalleled residence nestled on one of Brentwood Park's most exclusive palm-lined streets. This monumental estate offers a sublime living experience, showcasing meticulous design and an unwavering commitment to excellence. Step into the awe-inspiring marble foyer, illuminated by a soaring skylight, leading to a grand staircase that gracefully separates the formal living and dining rooms. Modern kitchen seamlessly aligns with the home's design ethos, characterized by flowing spaces fostering a tranquil ambiance with views of the Getty Museum. The rounded edges echo throughout the family and living areas, extending to the private outdoor oasis, complete with a lushly landscaped garden and a captivating swimming pool. The estate features 8 bedrooms, each with spacious ensuite bathrooms and expansive closets. The primary suite is a haven with dual bathrooms and an adjoining nursery equipped with a mini kitchen. Additional amenities include a six-car attached garage, staff quarters, an elevator, basement, gated entry, designer lighting, a butler's pantry, a media/entertaining room, a sauna, offices, and more. Conveniently located near the best schools in Southern California. Don't miss this rare opportunity to own a premier residence on the highly sought-after Oakmont Drive. Also available for lease at $55,000/Month.
PROPERTY INFORMATION
| MLS # | 23336433 | Lot Size | 16,675 Sq. Ft. |
| HOA Fees | $0/Monthly | Property Type | Single Family Residence |
| Price | $ 10,950,000
Price Per SqFt: $ 1,152 |
DOM | 682 Days |
| Address | 8 Oakmont Drive | Type | Residential |
| City | Los Angeles | Sq.Ft. | 9,508 Sq. Ft. |
| Postal Code | 90049 | Garage | 6 |
| County | Los Angeles | Year Built | 1988 |
| Bed / Bath | 8 / 9 | Parking | 9 |
| Built In | 1988 | Status | Closed |
| Sold Date | 2024-01-09 |
INTERIOR FEATURES
| Has Laundry | Yes |
| Laundry Information | Inside |
| Has Fireplace | Yes |
| Fireplace Information | Family Room, Living Room, Primary Bedroom |
| Has Appliances | Yes |
| Kitchen Appliances | Dishwasher, Disposal, Microwave, Refrigerator |
| Has Heating | Yes |
| Heating Information | Central |
| Room Information | Primary Bathroom, Office, Walk-In Pantry, Walk-In Closet, Wine Cellar, Entry, Family Room, Sauna, Living Room |
| Has Cooling | Yes |
| Cooling Information | Central Air |
| Flooring Information | Carpet, Wood, Tile |
| Has Spa | Yes |
| SpaDescription | Heated |
EXTERIOR FEATURES
| Pool | Heated |
WALKSCORE
MAP
MORTGAGE CALCULATOR
- Principal & Interest:
- Property Tax: $11,680
- Home Insurance:$119
- HOA Fees:$0
- Mortgage Insurance:
PRICE HISTORY
| Date | Event | Price |
| 12/04/2023 | Listed | $10,950,000 |

Topfind Realty
REALTOR®
(844)-333-8033
Questions? Contact today.
Interested in buying or selling a home similar to 8 Oakmont Drive?
Listing provided courtesy of Lolita Burghdorf, The Beverly Hills Estates. Based on information from California Regional Multiple Listing Service, Inc. as of #Date#. This information is for your personal, non-commercial use and may not be used for any purpose other than to identify prospective properties you may be interested in purchasing. Display of MLS data is usually deemed reliable but is NOT guaranteed accurate by the MLS. Buyers are responsible for verifying the accuracy of all information and should investigate the data themselves or retain appropriate professionals. Information from sources other than the Listing Agent may have been included in the MLS data. Unless otherwise specified in writing, Broker/Agent has not and will not verify any information obtained from other sources. The Broker/Agent providing the information contained herein may or may not have been the Listing and/or Selling Agent.
