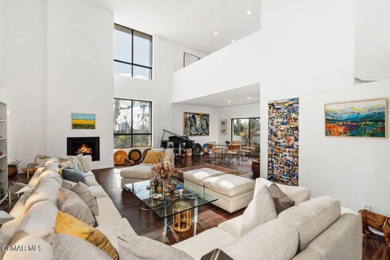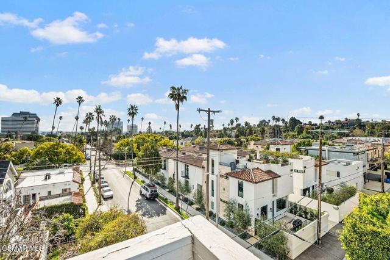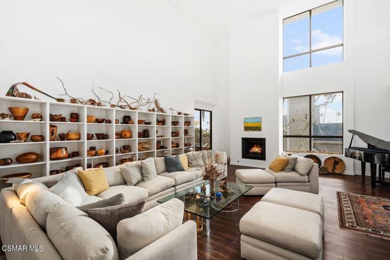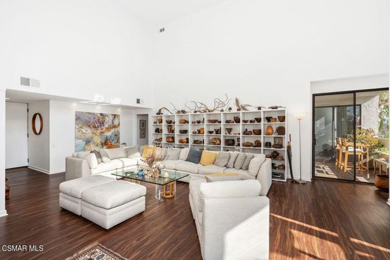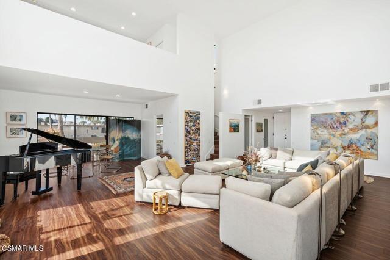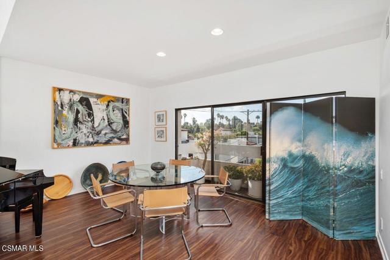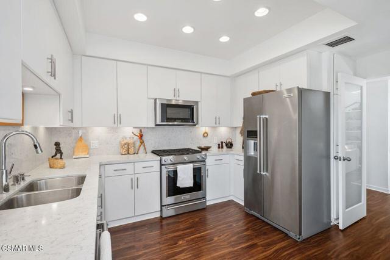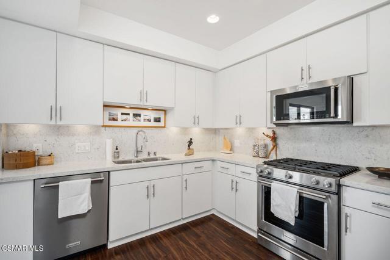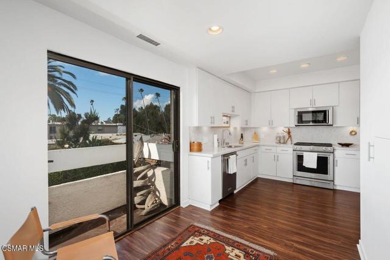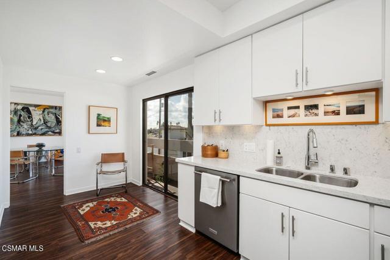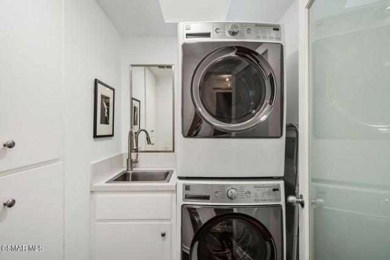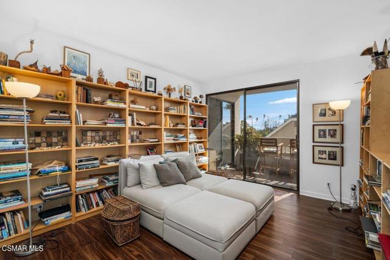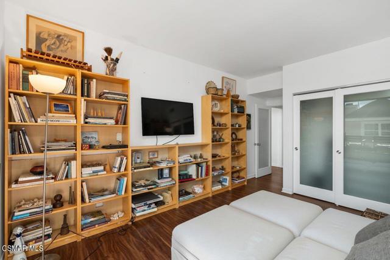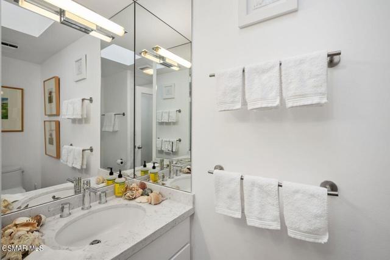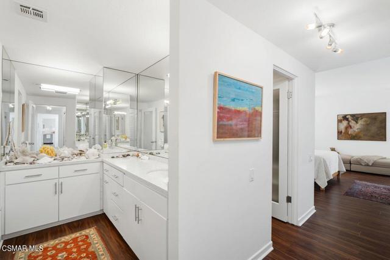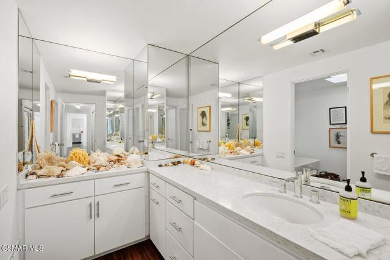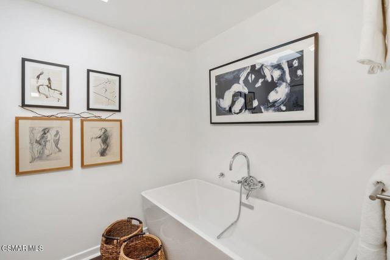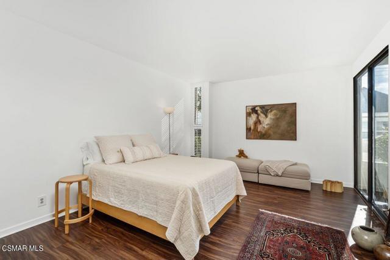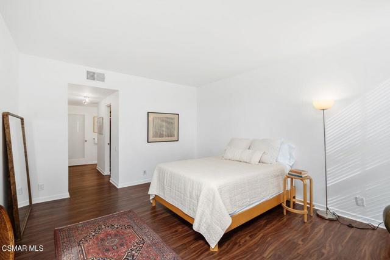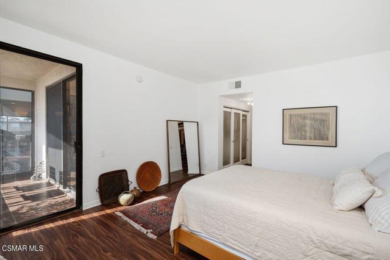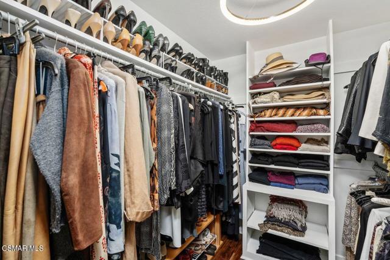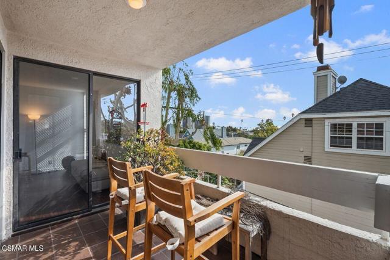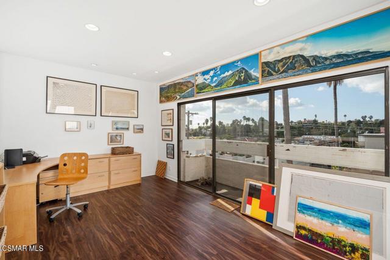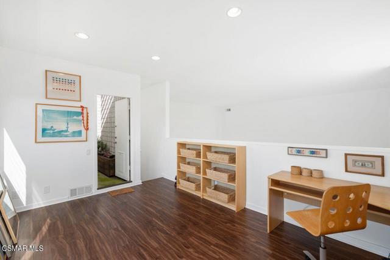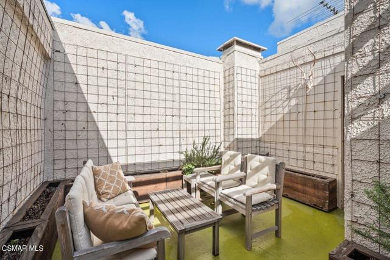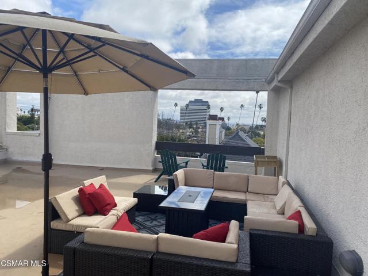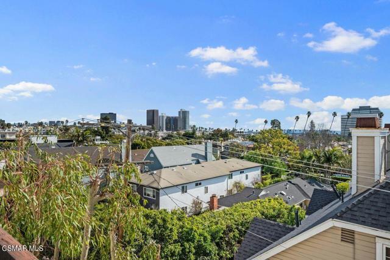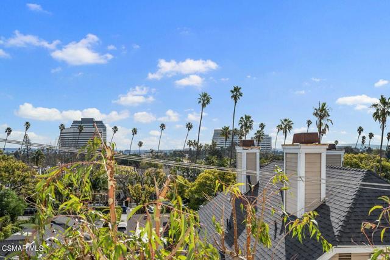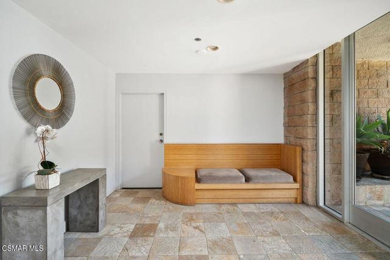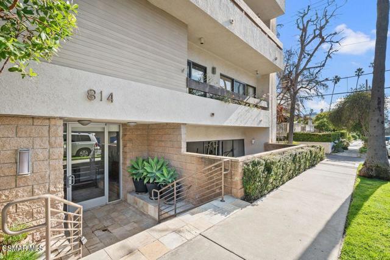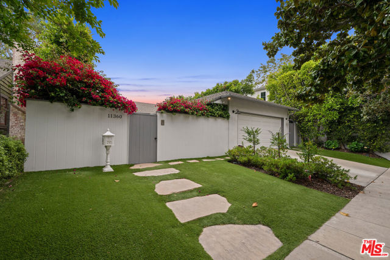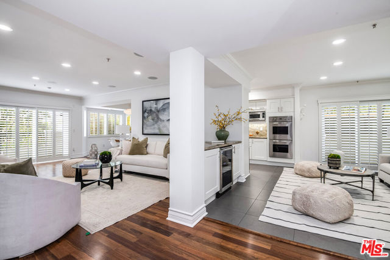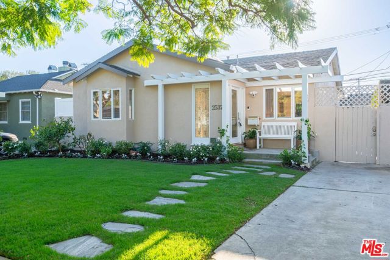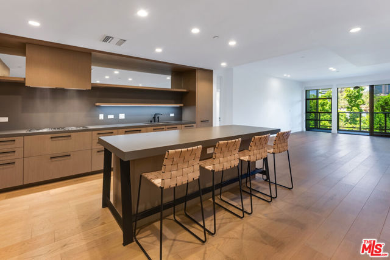814 Amherst Avenue #301
Los Angeles, CA 90049
Sold
814 Amherst Avenue #301
Los Angeles, CA 90049
Sold
Every once in a while, a property becomes available that manages to take your breath away; scenically located just off Montana Avenue, across from Brentwood County Club Golf Course, this condominium presents itself as a marvelous combination of light and luxury. (And who doesn't love the Brentwood Farmers Market?!)Surrounded by tall trees, including quintessential SoCal palms and Sycamores, this property offers both privacy and beauty - whether you are relaxing on one of the rooftop patios or in-unit balconies, or enjoying the view from inside your new home.See this remarkable condominium and enjoy the spacious 2,500+ SF with its high ceilings and tall windows. With two bedrooms and two baths plus a sun-filled loft space with adjacent open air private patio, you will like the floorplan and amenities from your first step inside.The focal fireplace and surrounding 2-story windows greet you from across the large main living room as you enter, and the upgraded kitchen is easily accessed. Generous cabinets, storage, and closets throughout, including a walk-in primary closet.Side-by-side secured parking, minutes to Brentwood, Santa Monica, and Westwood restaurants and shops, the many cultural programs and entertainment available in LA, UCLA, and more. Also, a great location for those traveling into and out of LA with the brief ride to LAX.
PROPERTY INFORMATION
| MLS # | 224000792 | Lot Size | 14,786 Sq. Ft. |
| HOA Fees | $745/Monthly | Property Type | Condominium |
| Price | $ 1,950,000
Price Per SqFt: $ 776 |
DOM | 562 Days |
| Address | 814 Amherst Avenue #301 | Type | Residential |
| City | Los Angeles | Sq.Ft. | 2,513 Sq. Ft. |
| Postal Code | 90049 | Garage | 2 |
| County | Los Angeles | Year Built | 1977 |
| Bed / Bath | 2 / 1 | Parking | 2 |
| Built In | 1977 | Status | Closed |
| Sold Date | 2024-07-05 |
INTERIOR FEATURES
| Has Laundry | Yes |
| Laundry Information | Gas & Electric Dryer Hookup, Inside |
| Has Fireplace | Yes |
| Fireplace Information | Gas, Family Room |
| Has Appliances | Yes |
| Kitchen Appliances | Dishwasher, Disposal, Refrigerator, Water Line to Refrigerator, Convection Oven, Microwave, Range, Self Cleaning Oven |
| Kitchen Information | Kitchen Open to Family Room |
| Has Heating | Yes |
| Heating Information | Natural Gas, Forced Air |
| Room Information | All Bedrooms Down, Main Floor Bedroom, Main Floor Primary Bedroom, Primary Suite, Entry, Great Room, Living Room, Loft, Primary Bedroom, Walk-In Closet |
| Has Cooling | Yes |
| Cooling Information | Central Air, Electric |
| Flooring Information | Wood |
| InteriorFeatures Information | Built-in Features, Cathedral Ceiling(s), Elevator, High Ceilings, Living Room Balcony, Living Room Deck Attached, Open Floorplan, Recessed Lighting, Two Story Ceilings, Pantry, Balcony |
| DoorFeatures | Double Door Entry, Sliding Doors |
| EntryLocation | Elevator, Top Level |
| Entry Level | 1 |
| Has Spa | No |
| WindowFeatures | Solar Screens, Skylight(s) |
| SecuritySafety | Automatic Gate, Carbon Monoxide Detector(s), Card/Code Access |
| Bathroom Information | Linen Closet/Storage, Low Flow Shower, Low Flow Toilet(s), Separate tub and shower, Shower, Walk-in shower |
EXTERIOR FEATURES
| Has Pool | No |
| Has Patio | Yes |
| Patio | Deck, Patio Open, Roof Top |
WALKSCORE
MAP
MORTGAGE CALCULATOR
- Principal & Interest:
- Property Tax: $2,080
- Home Insurance:$119
- HOA Fees:$745
- Mortgage Insurance:
PRICE HISTORY
| Date | Event | Price |
| 04/16/2024 | Active | $2,000,000 |
| 03/04/2024 | Listed | $2,000,000 |

Topfind Realty
REALTOR®
(844)-333-8033
Questions? Contact today.
Interested in buying or selling a home similar to 814 Amherst Avenue #301?
Los Angeles Similar Properties
Listing provided courtesy of Thomas Neary, Coldwell Banker Realty. Based on information from California Regional Multiple Listing Service, Inc. as of #Date#. This information is for your personal, non-commercial use and may not be used for any purpose other than to identify prospective properties you may be interested in purchasing. Display of MLS data is usually deemed reliable but is NOT guaranteed accurate by the MLS. Buyers are responsible for verifying the accuracy of all information and should investigate the data themselves or retain appropriate professionals. Information from sources other than the Listing Agent may have been included in the MLS data. Unless otherwise specified in writing, Broker/Agent has not and will not verify any information obtained from other sources. The Broker/Agent providing the information contained herein may or may not have been the Listing and/or Selling Agent.
