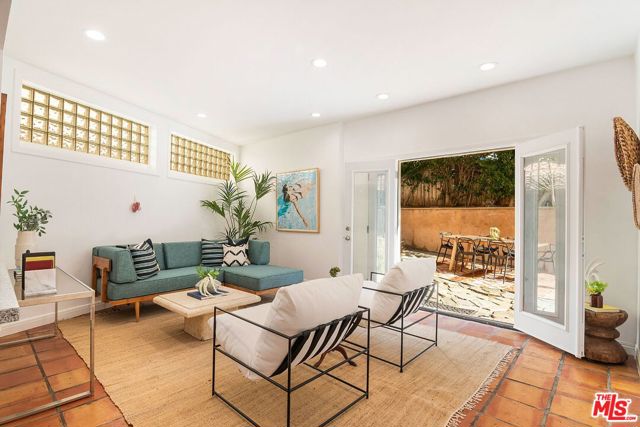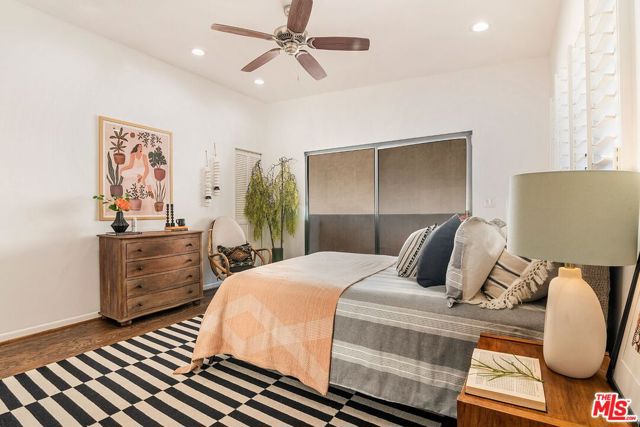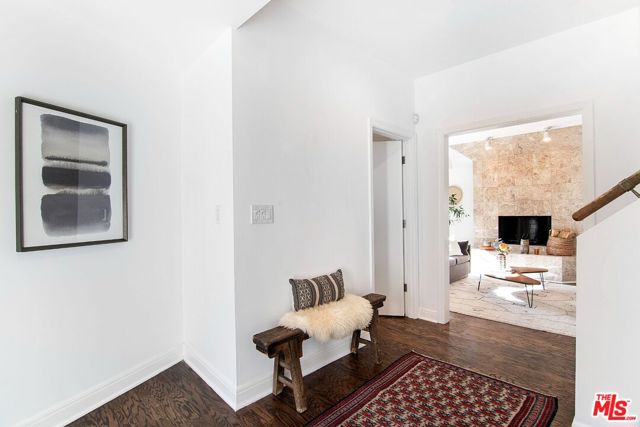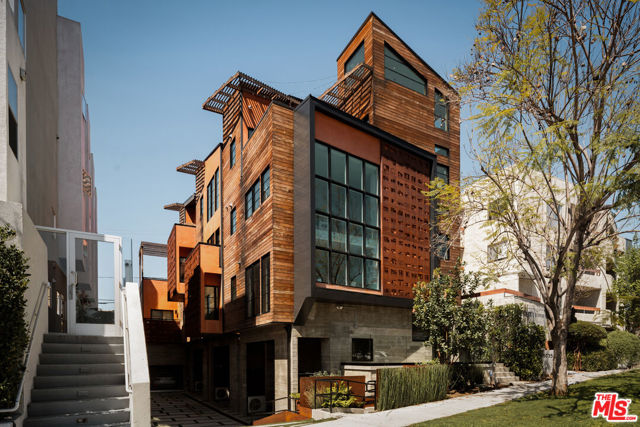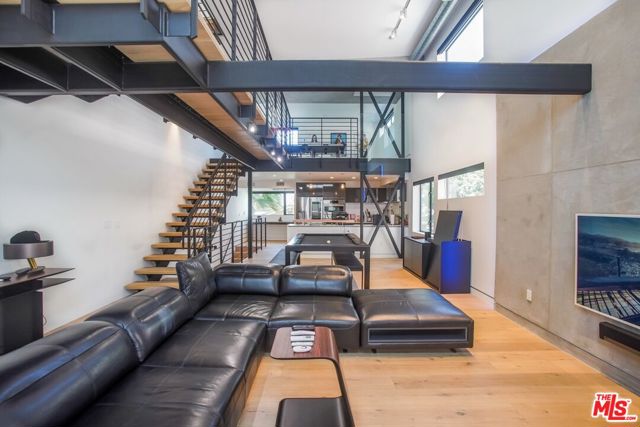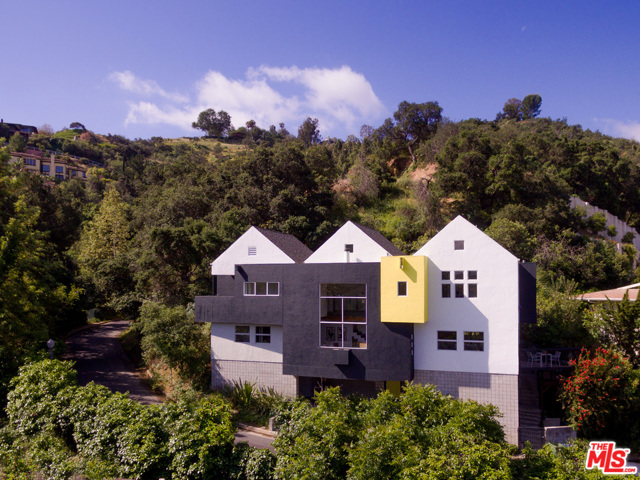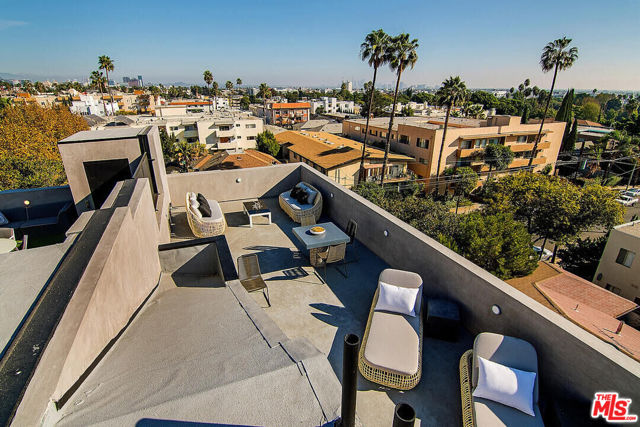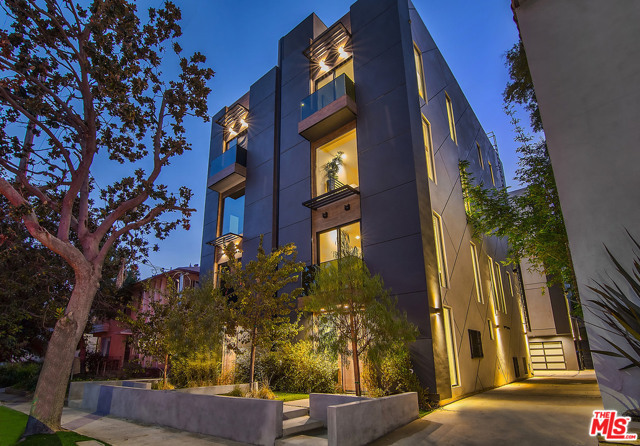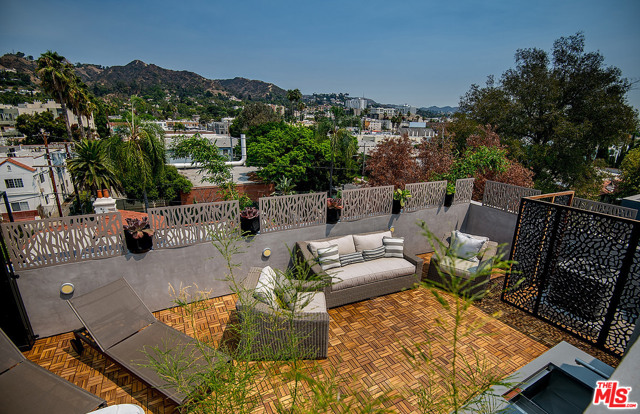8155 Willow Glen Road
Los Angeles, CA 90046
Experience the ultimate in luxury living in this stunning contemporary home in Laurel Canyon, offered at an unbeatable price of $537 per square foot. Nestled in a serene canyon setting, this 3 bedroom, 4 bathroom retreat boasts a tranquil atmosphere while being just minutes away from the vibrant Sunset Strip.The open floor plan features a spacious living room with a cozy fireplace, a formal dining room, an office with built-in desk and cabinetry, and a powder room. The gourmet kitchen is equipped with stainless steel appliances and flows seamlessly into a den and large patio, perfect for indoor-outdoor living.The primary suite is a true sanctuary, complete with a sitting area, fireplace, two walk-in closets, and a luxurious bathroom with dual sinks, shower, and separate soaking tub. Two additional bedrooms and a hallway bathroom complete the living space.This property also features multiple patios, ample storage, and two attached independent large garage spaces (measuring 392 sqft and 369 sqft, respectively - buyer to verify) perfect for car enthusiasts or those seeking additional storage. Enjoy the highly ranked public school system. Don't miss out on this incredible opportunity to own a piece of paradise in Laurel Canyon!
PROPERTY INFORMATION
| MLS # | 24409887 | Lot Size | 5,858 Sq. Ft. |
| HOA Fees | $0/Monthly | Property Type | Single Family Residence |
| Price | $ 1,795,000
Price Per SqFt: $ 537 |
DOM | 519 Days |
| Address | 8155 Willow Glen Road | Type | Residential |
| City | Los Angeles | Sq.Ft. | 3,345 Sq. Ft. |
| Postal Code | 90046 | Garage | 2 |
| County | Los Angeles | Year Built | 1986 |
| Bed / Bath | 3 / 4 | Parking | N/A |
| Built In | 1986 | Status | Active |
INTERIOR FEATURES
| Has Laundry | Yes |
| Laundry Information | Washer Included, Dryer Included, In Garage |
| Has Fireplace | Yes |
| Fireplace Information | Living Room |
| Has Appliances | Yes |
| Kitchen Appliances | Dishwasher, Disposal, Refrigerator, Convection Oven |
| Kitchen Information | Kitchen Island |
| Kitchen Area | In Kitchen, Dining Room |
| Has Heating | Yes |
| Heating Information | Central |
| Room Information | Walk-In Closet, Living Room, Office, Primary Bathroom |
| Has Cooling | Yes |
| Cooling Information | Central Air |
| Flooring Information | Wood |
| InteriorFeatures Information | Storage |
| DoorFeatures | French Doors, Sliding Doors |
| EntryLocation | Ground Level - no steps |
| Has Spa | No |
| SpaDescription | None |
| WindowFeatures | Bay Window(s), French/Mullioned |
| Bathroom Information | Vanity area, Low Flow Shower, Low Flow Toilet(s) |
EXTERIOR FEATURES
| Has Pool | No |
| Pool | None |
| Has Patio | Yes |
| Patio | Deck |
| Has Fence | Yes |
| Fencing | Wrought Iron, Stucco Wall |
WALKSCORE
MAP
MORTGAGE CALCULATOR
- Principal & Interest:
- Property Tax: $1,915
- Home Insurance:$119
- HOA Fees:$0
- Mortgage Insurance:
PRICE HISTORY
| Date | Event | Price |
| 07/01/2024 | Listed | $1,795,000 |

Topfind Realty
REALTOR®
(844)-333-8033
Questions? Contact today.
Use a Topfind agent and receive a cash rebate of up to $17,950
Los Angeles Similar Properties
Listing provided courtesy of Michael Sutton, The Beverly Hills Estates. Based on information from California Regional Multiple Listing Service, Inc. as of #Date#. This information is for your personal, non-commercial use and may not be used for any purpose other than to identify prospective properties you may be interested in purchasing. Display of MLS data is usually deemed reliable but is NOT guaranteed accurate by the MLS. Buyers are responsible for verifying the accuracy of all information and should investigate the data themselves or retain appropriate professionals. Information from sources other than the Listing Agent may have been included in the MLS data. Unless otherwise specified in writing, Broker/Agent has not and will not verify any information obtained from other sources. The Broker/Agent providing the information contained herein may or may not have been the Listing and/or Selling Agent.











